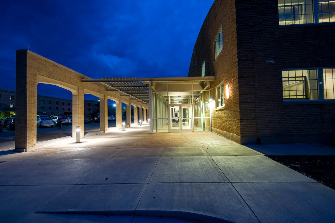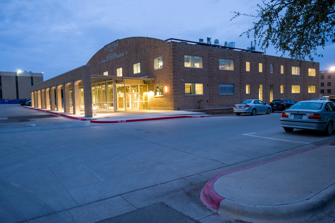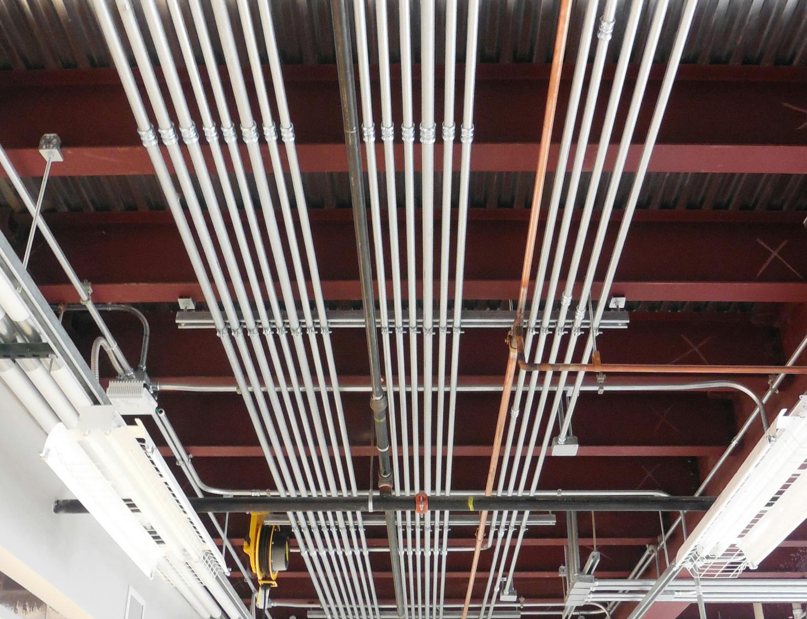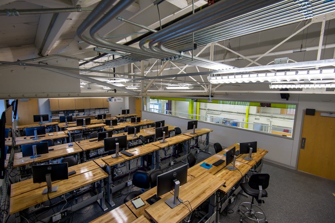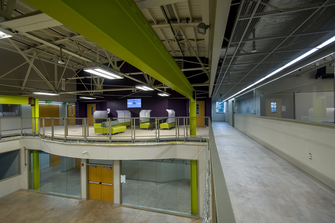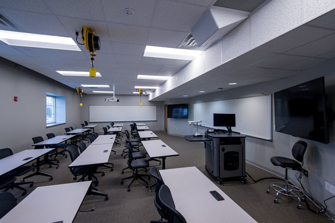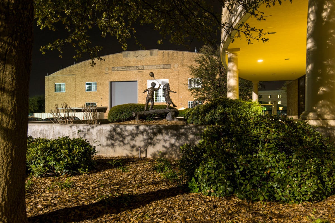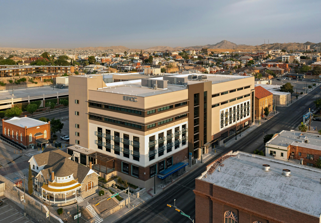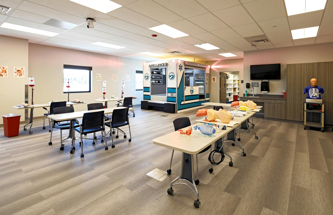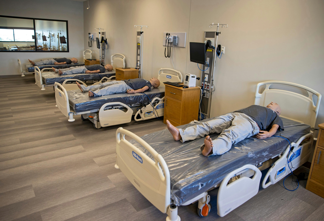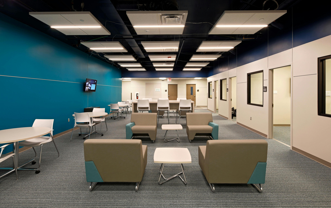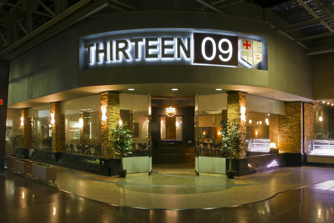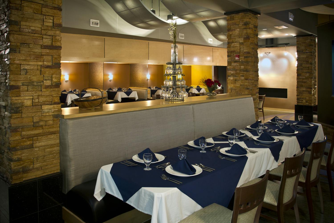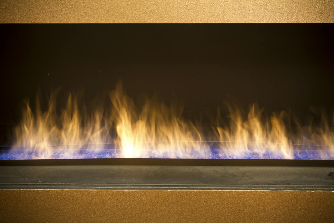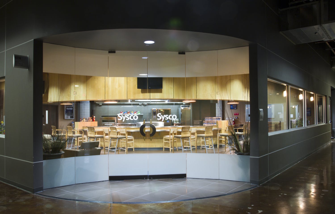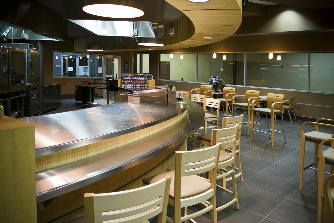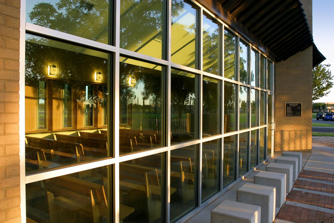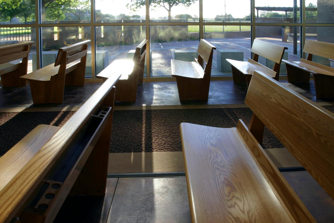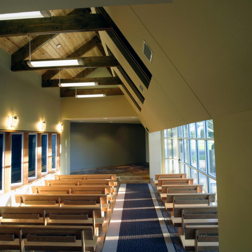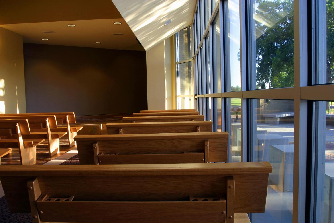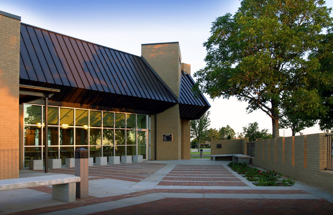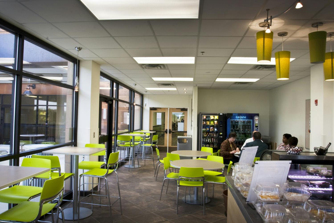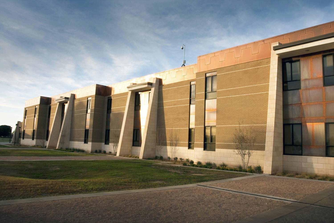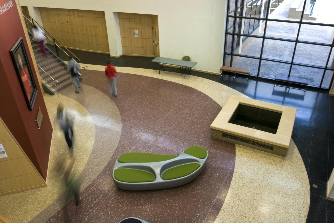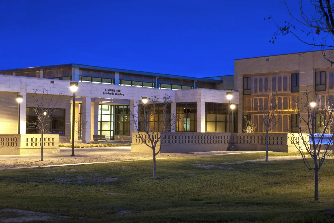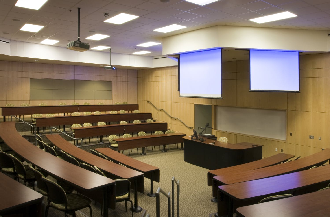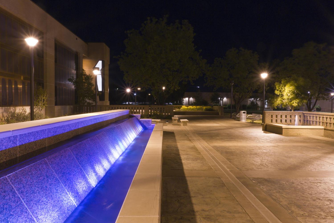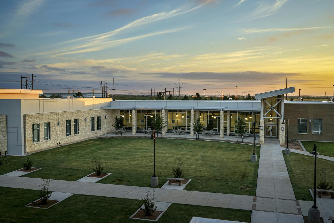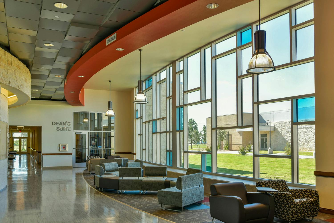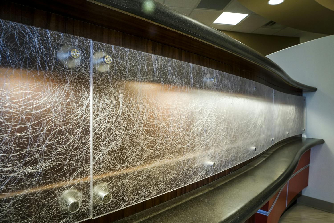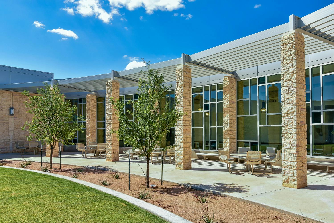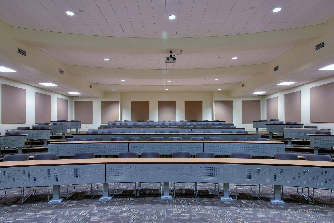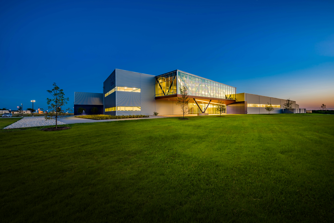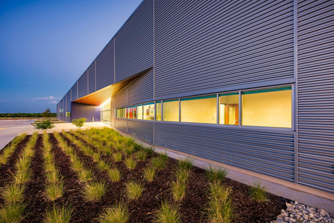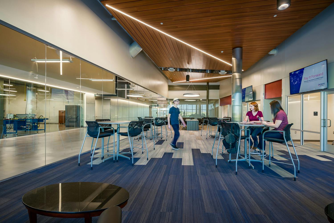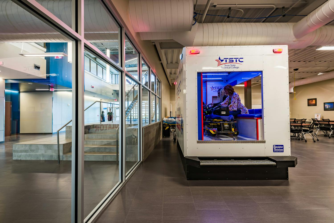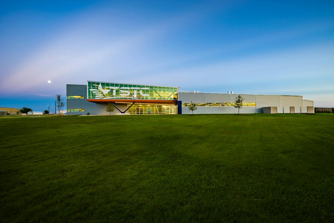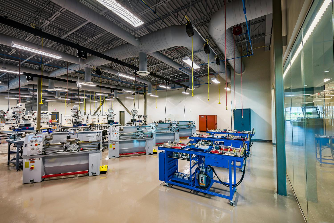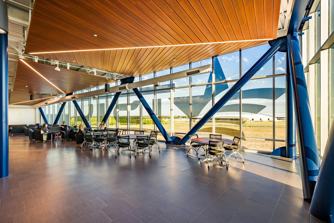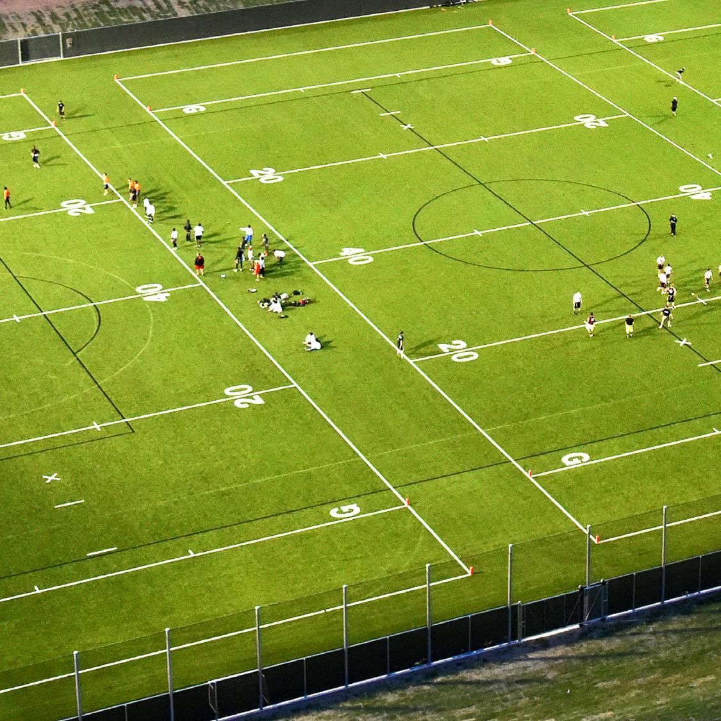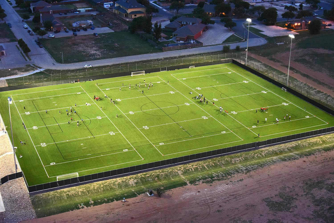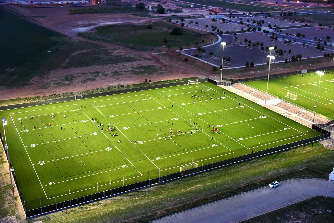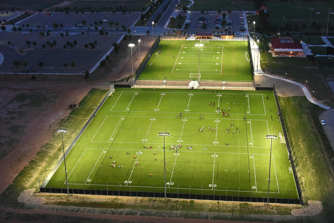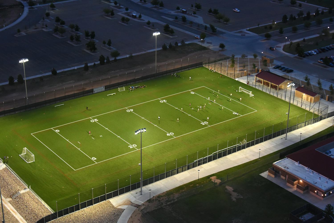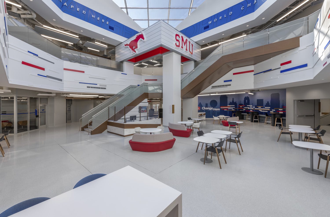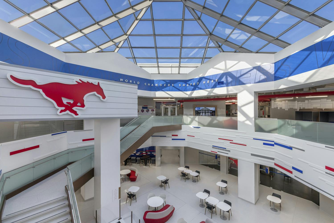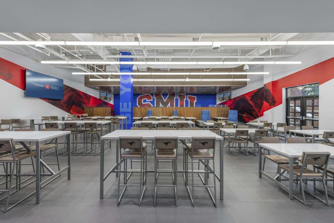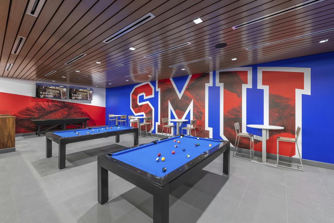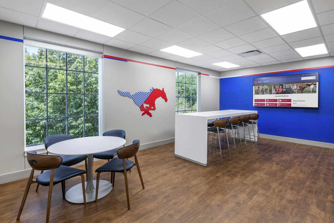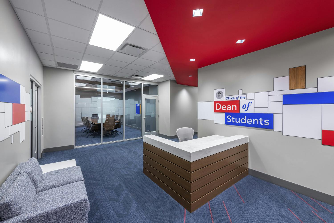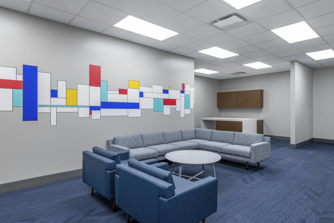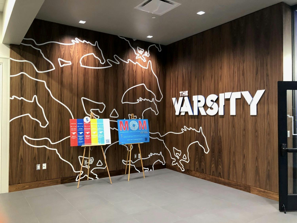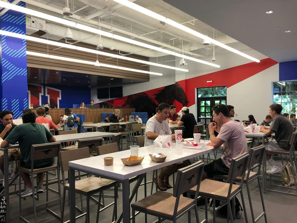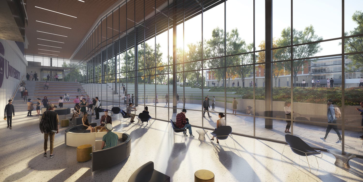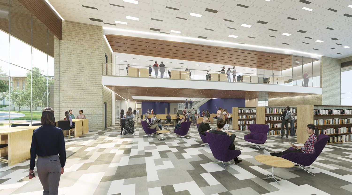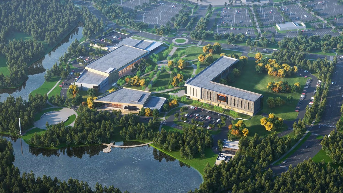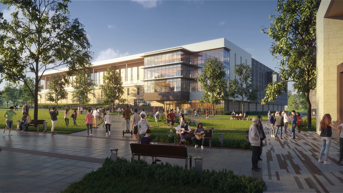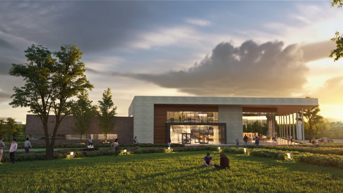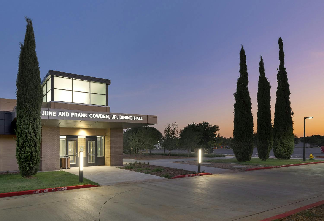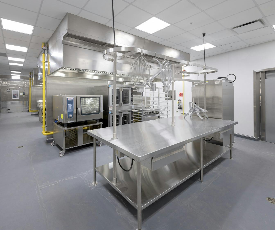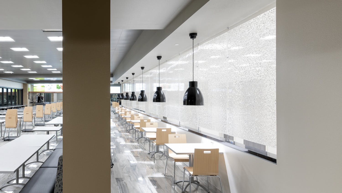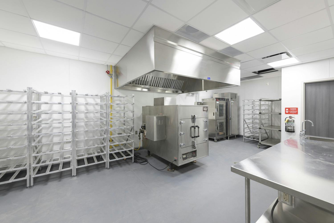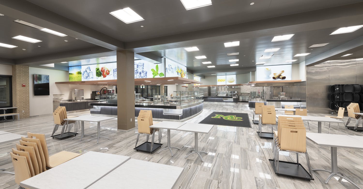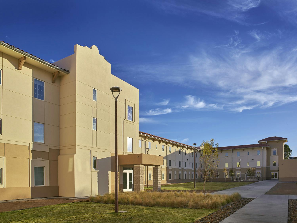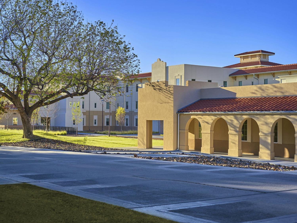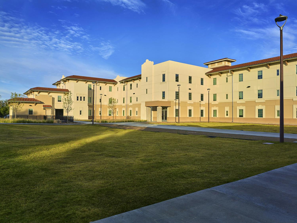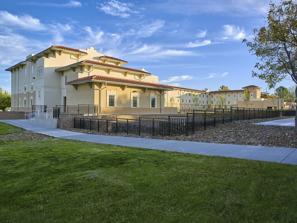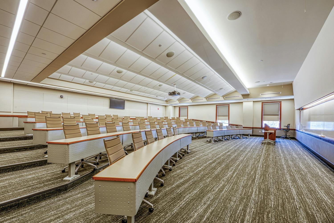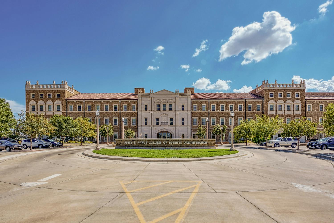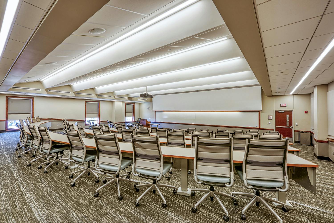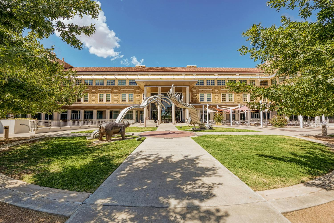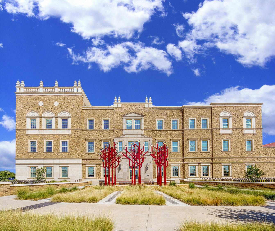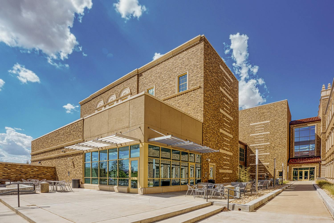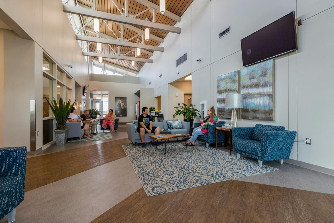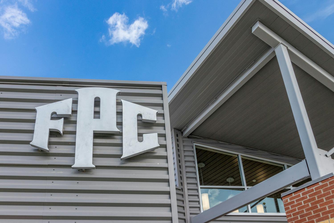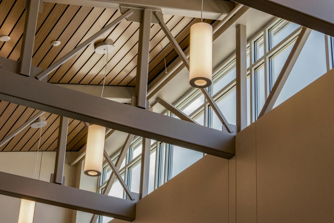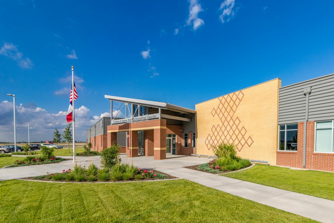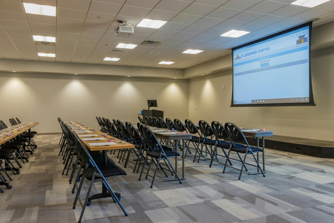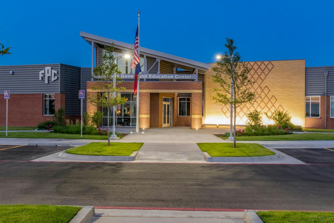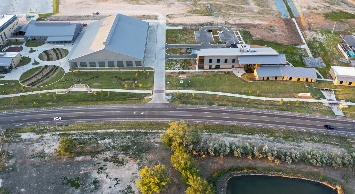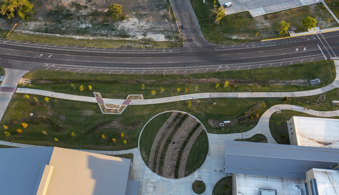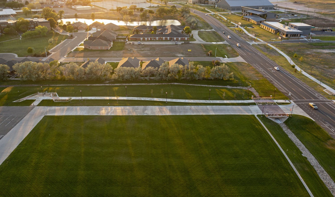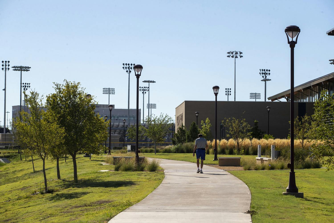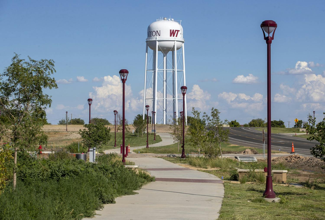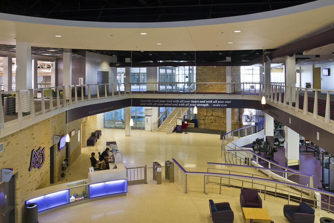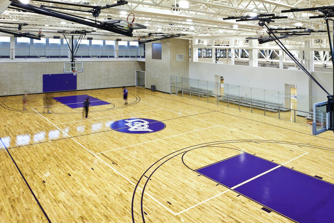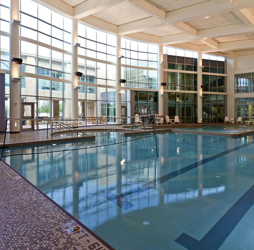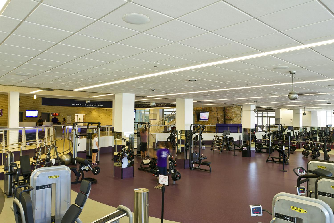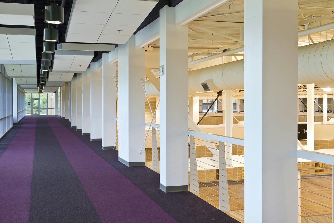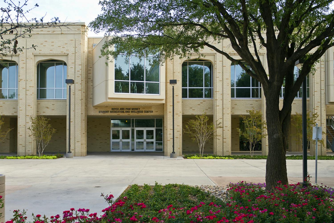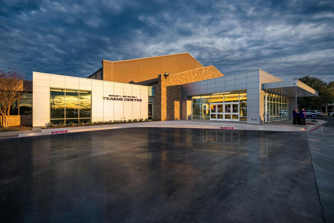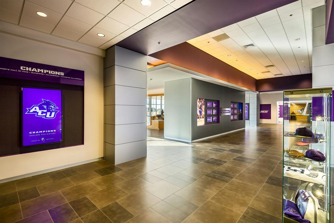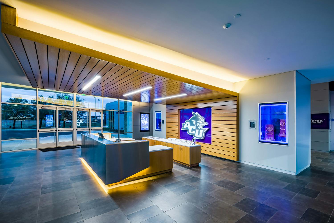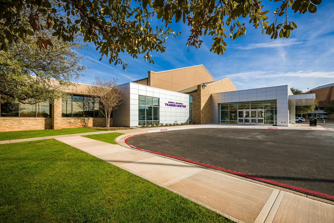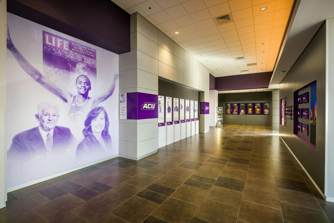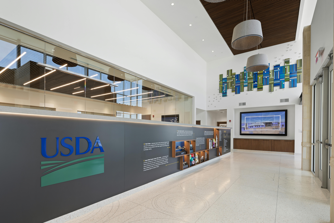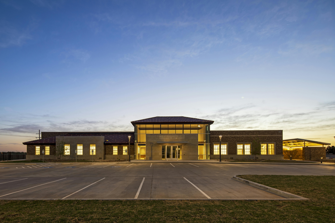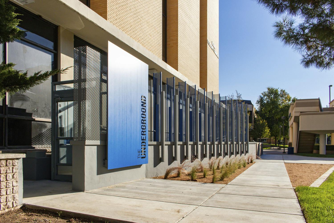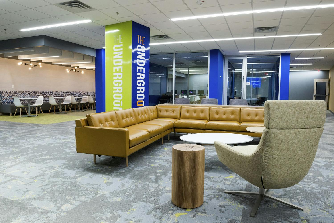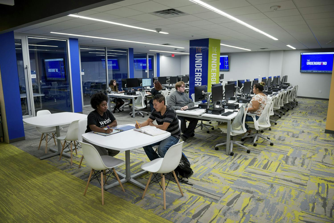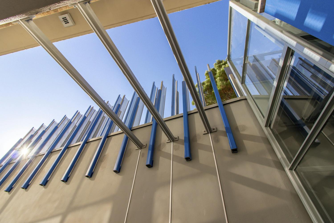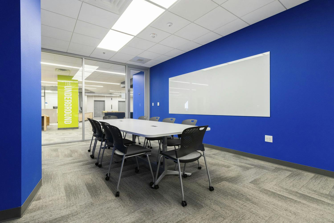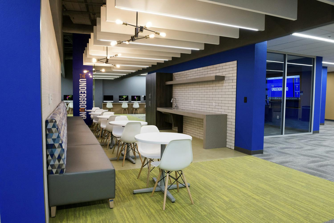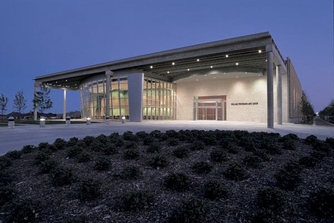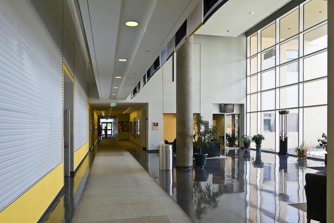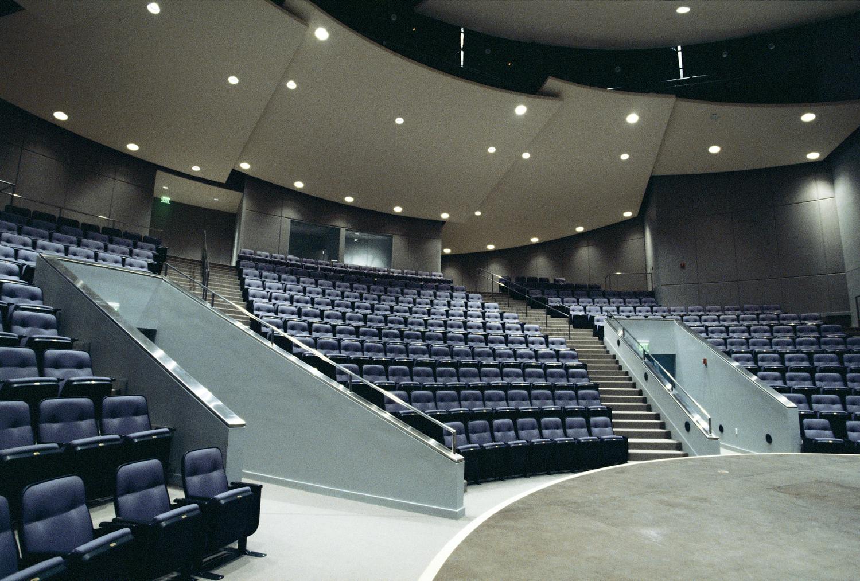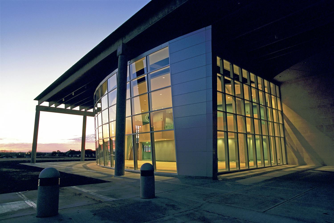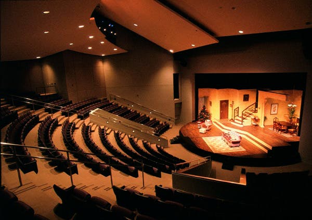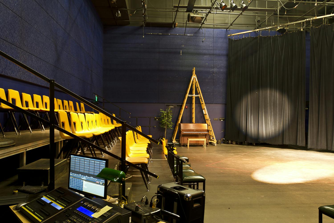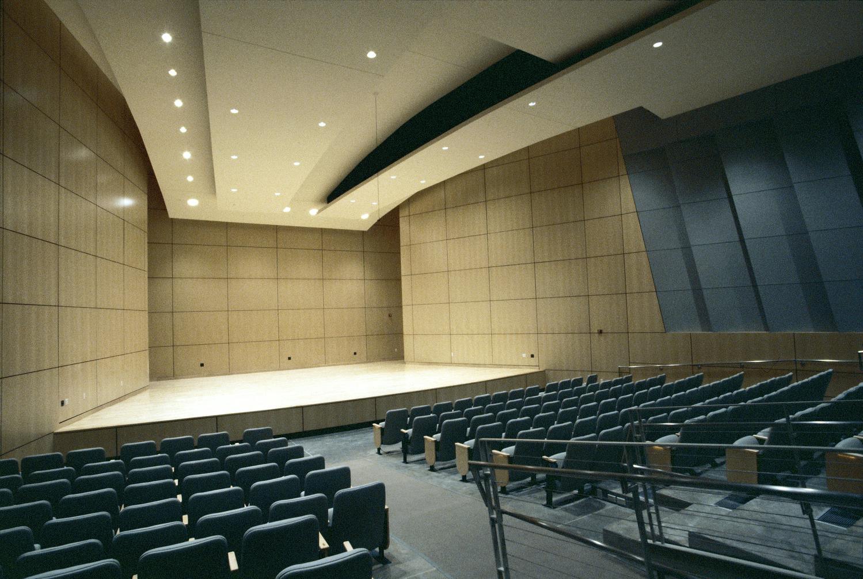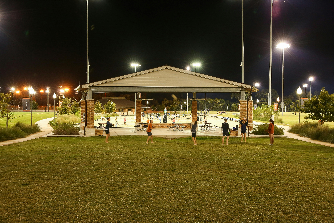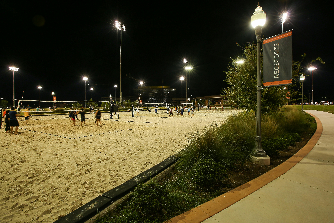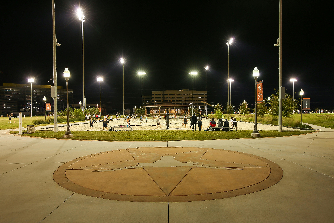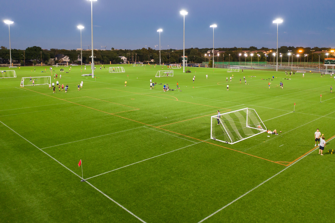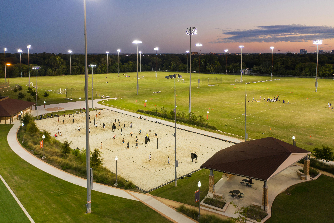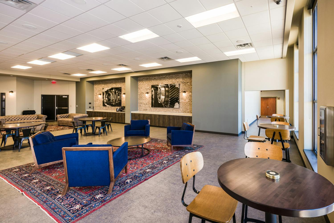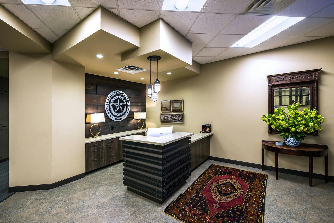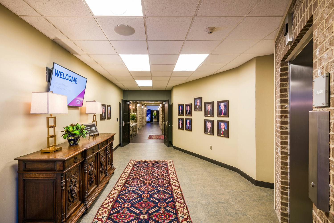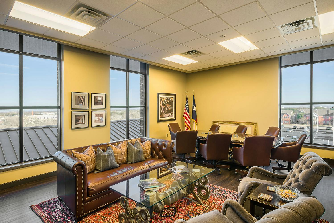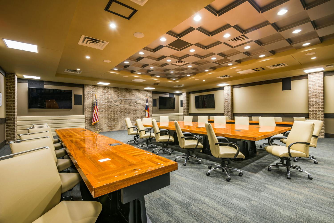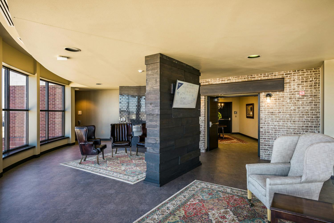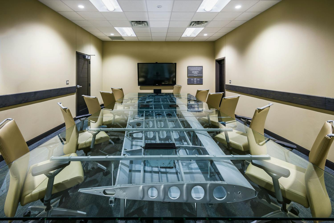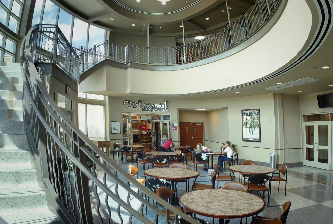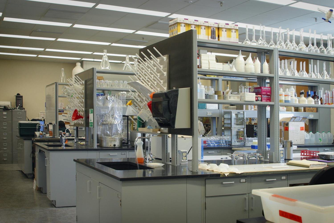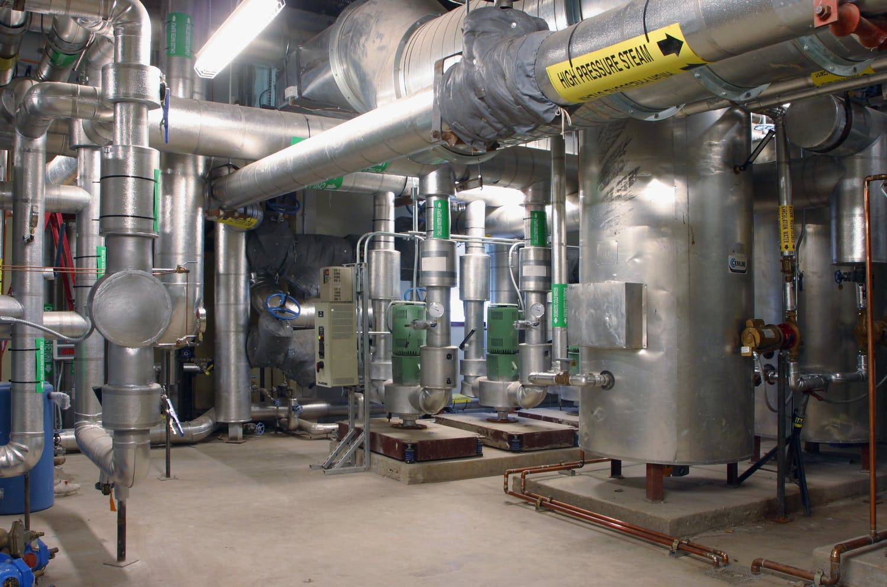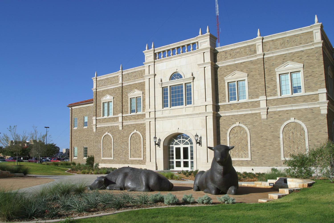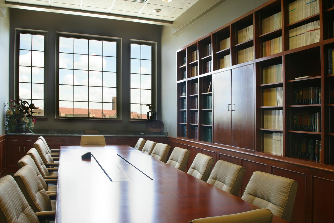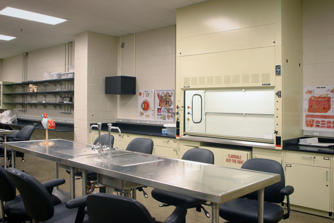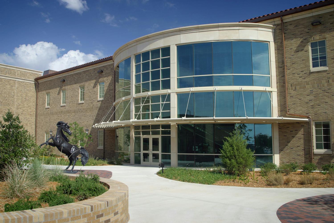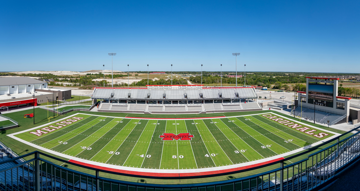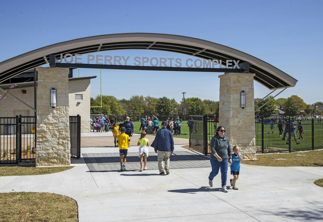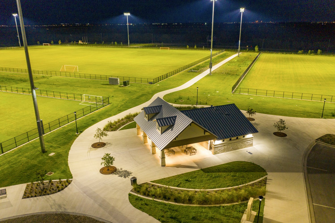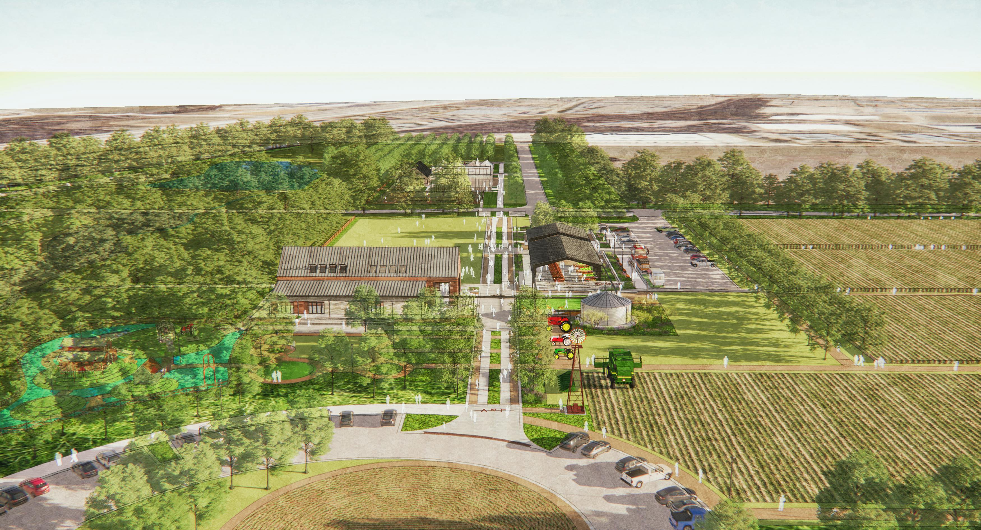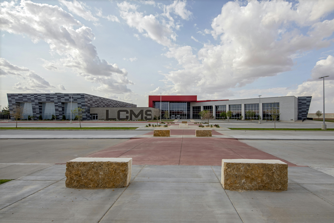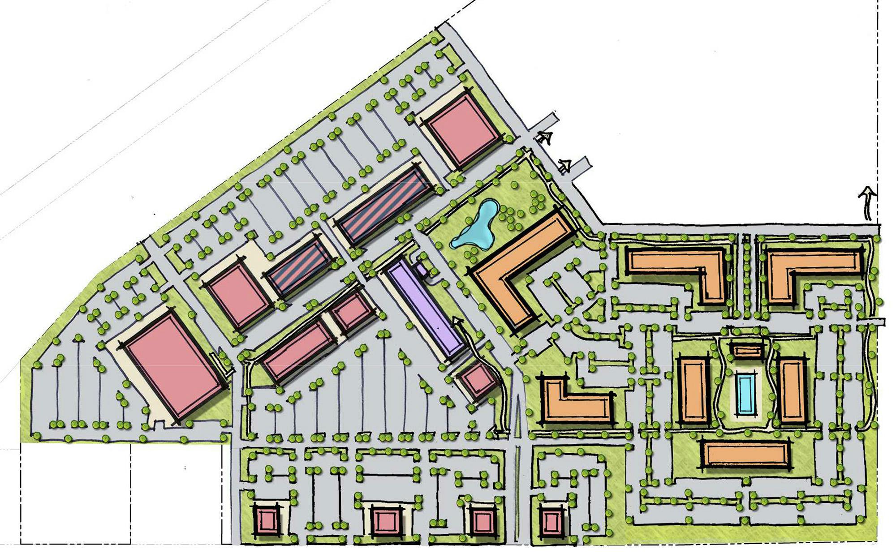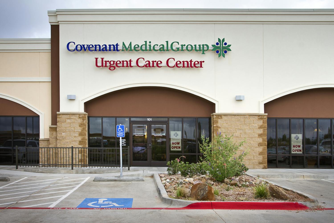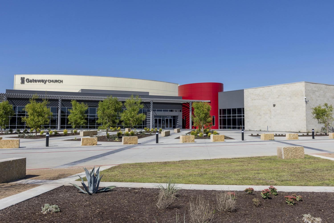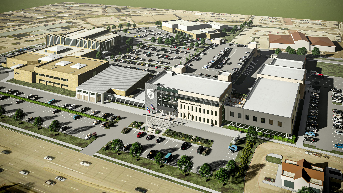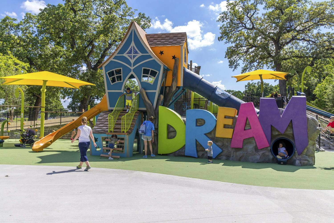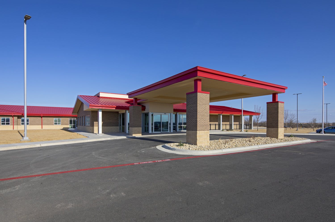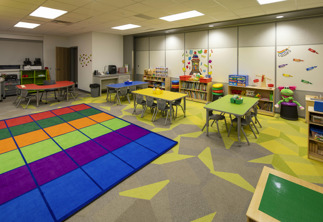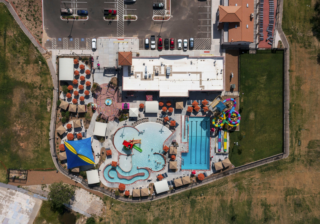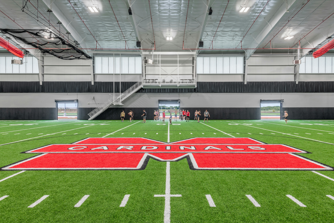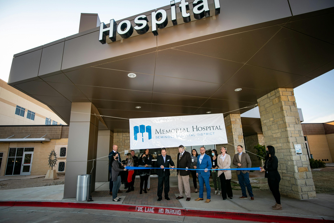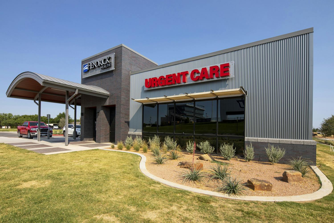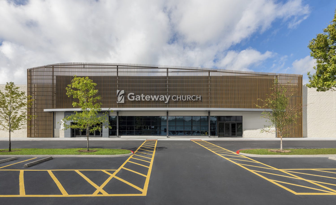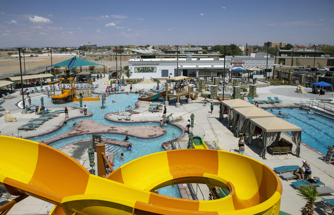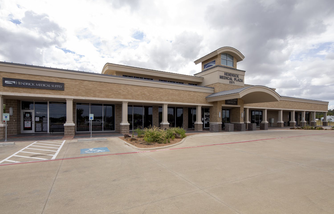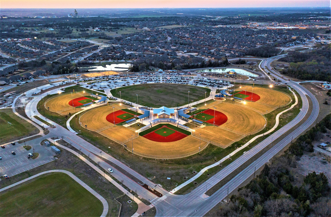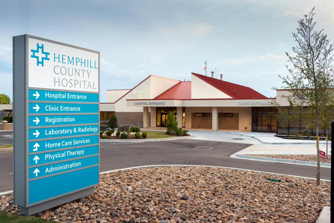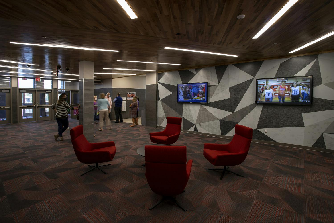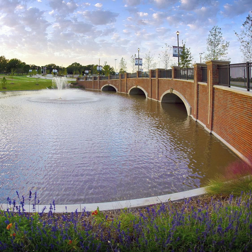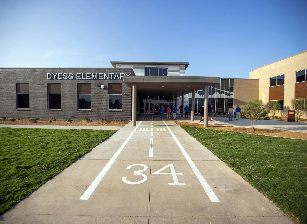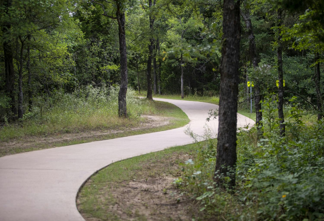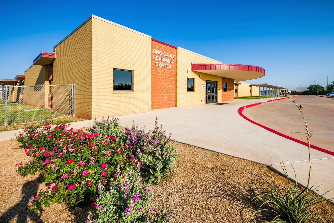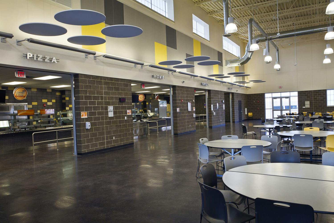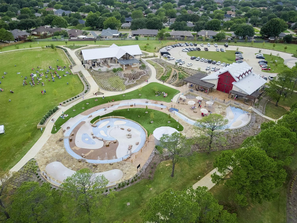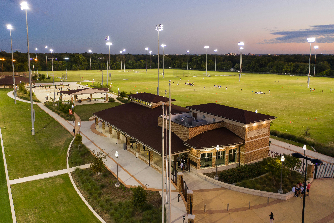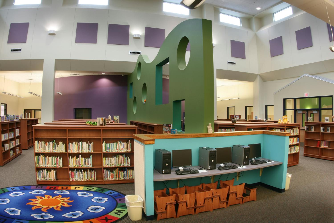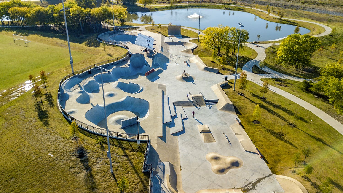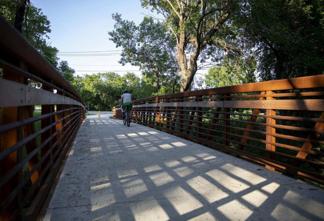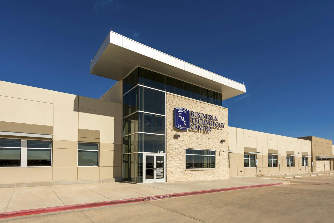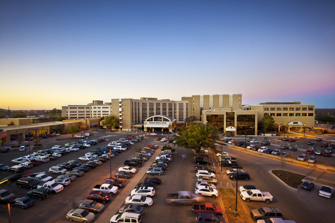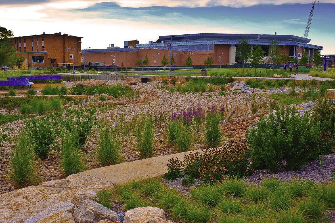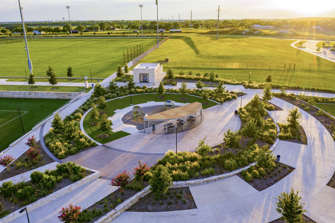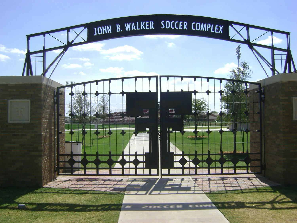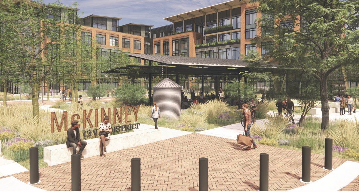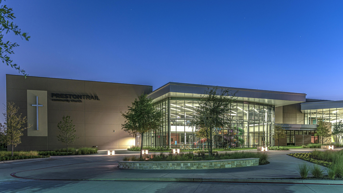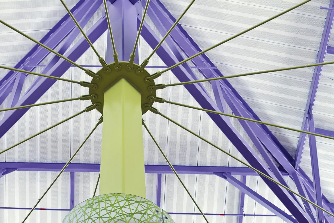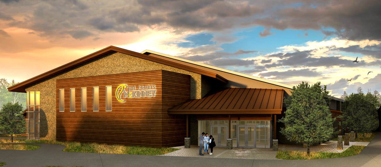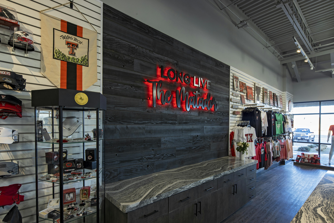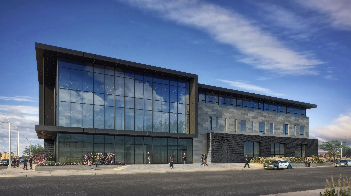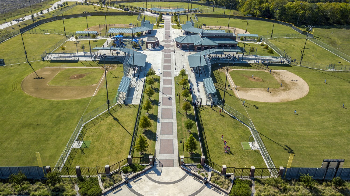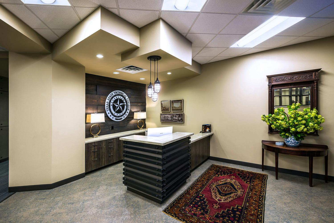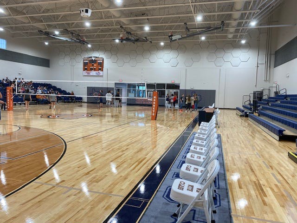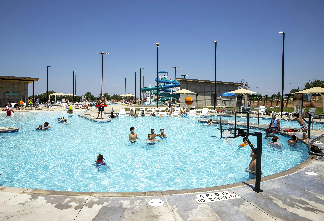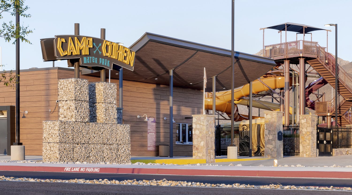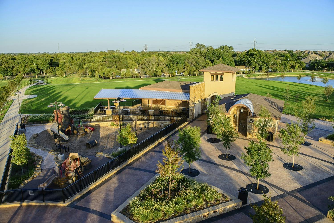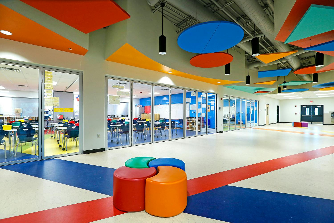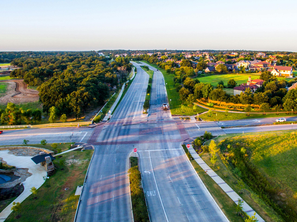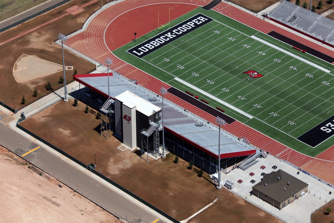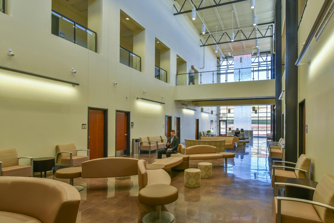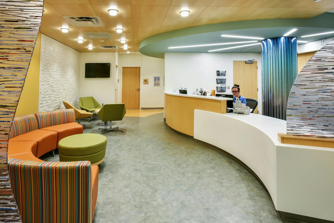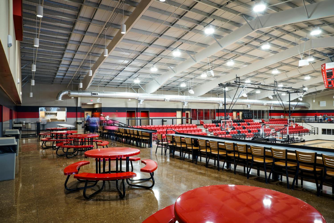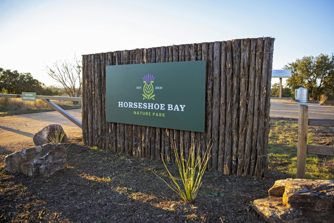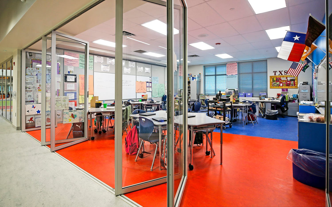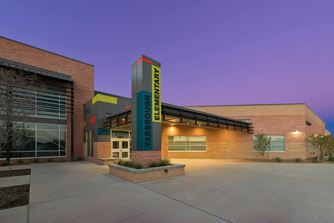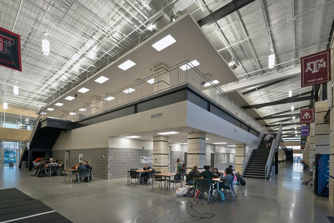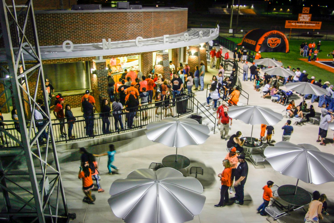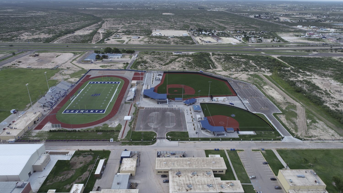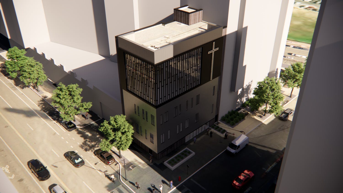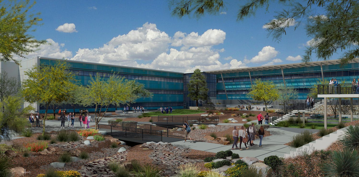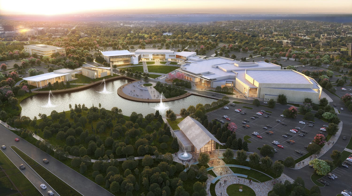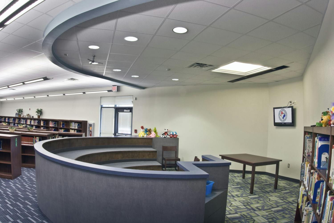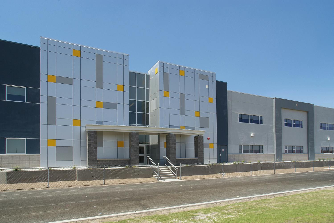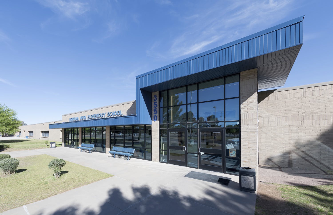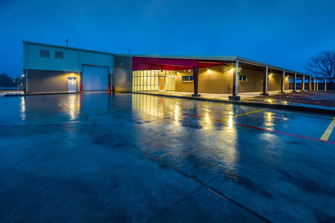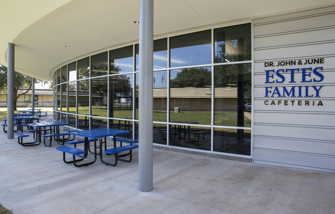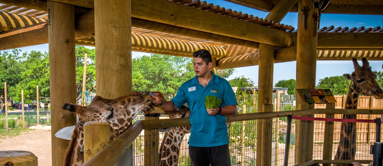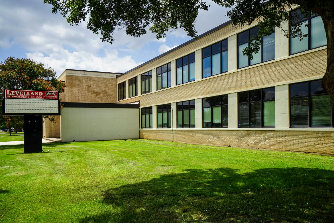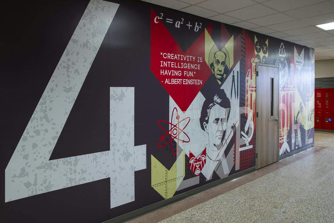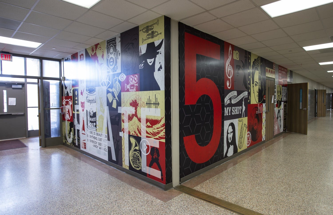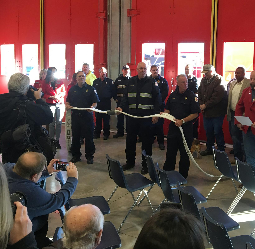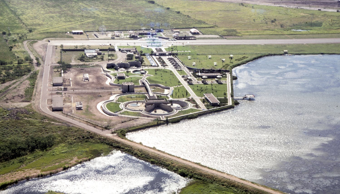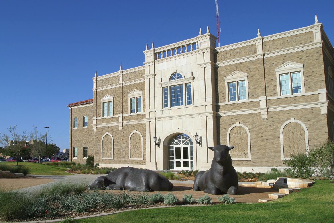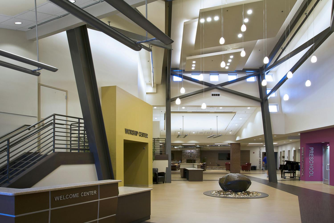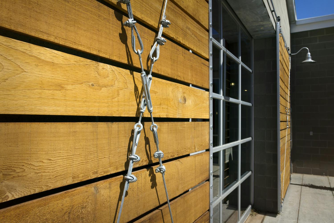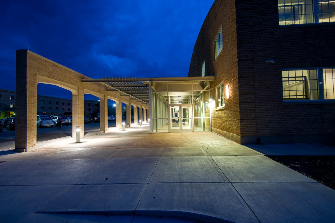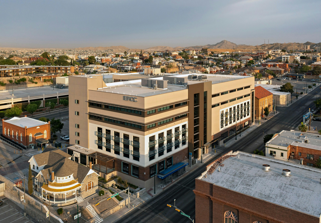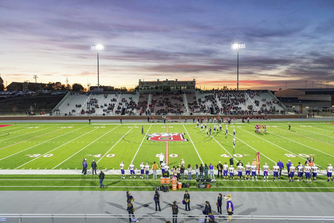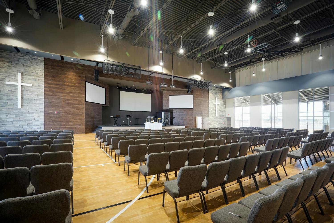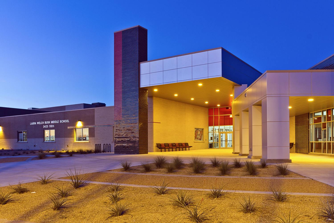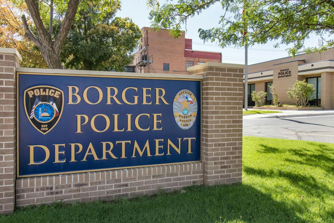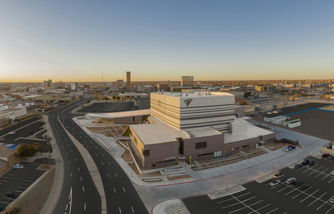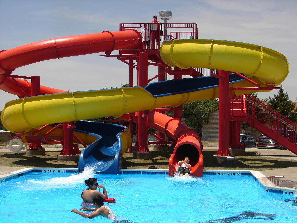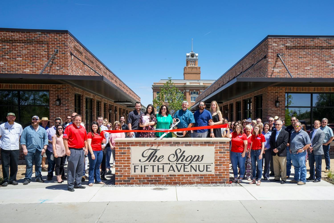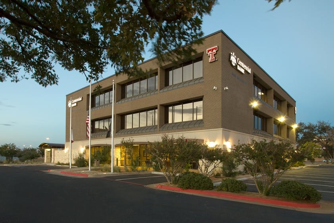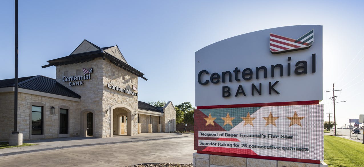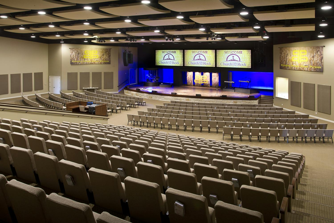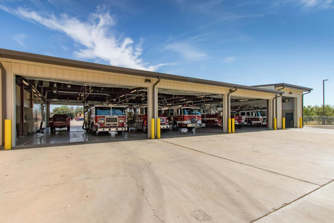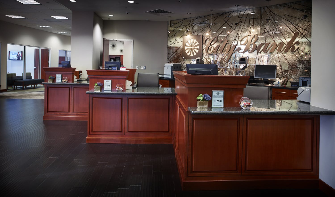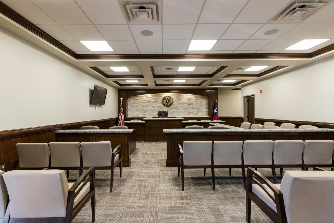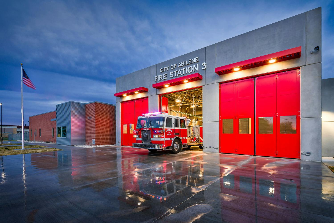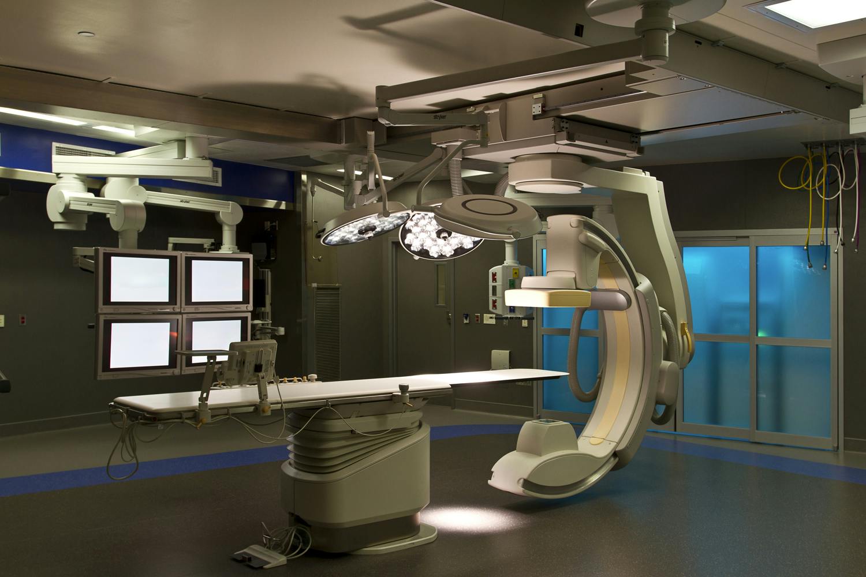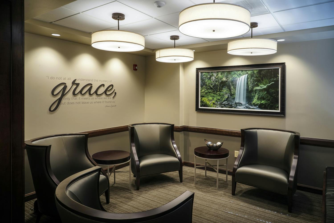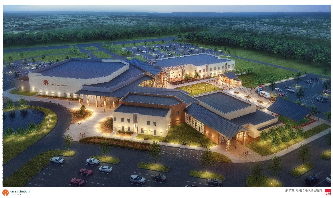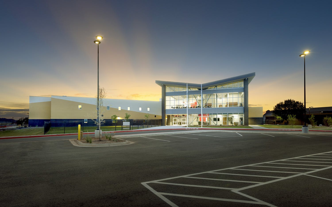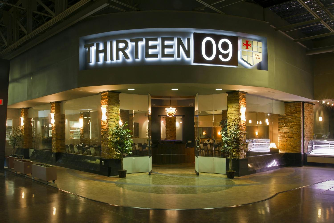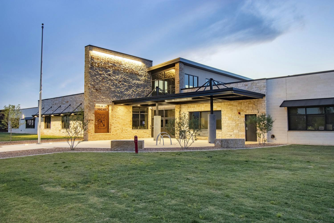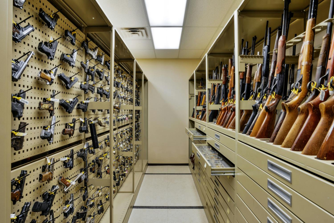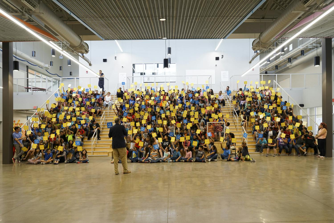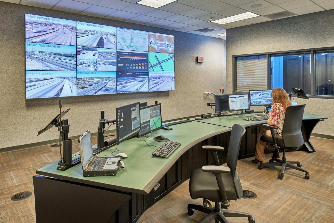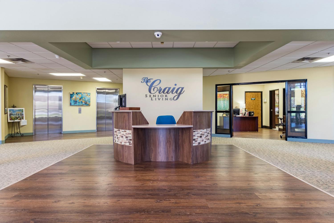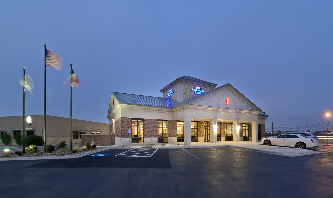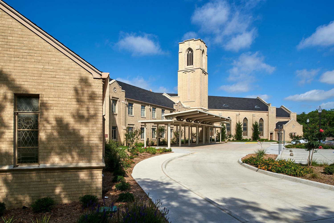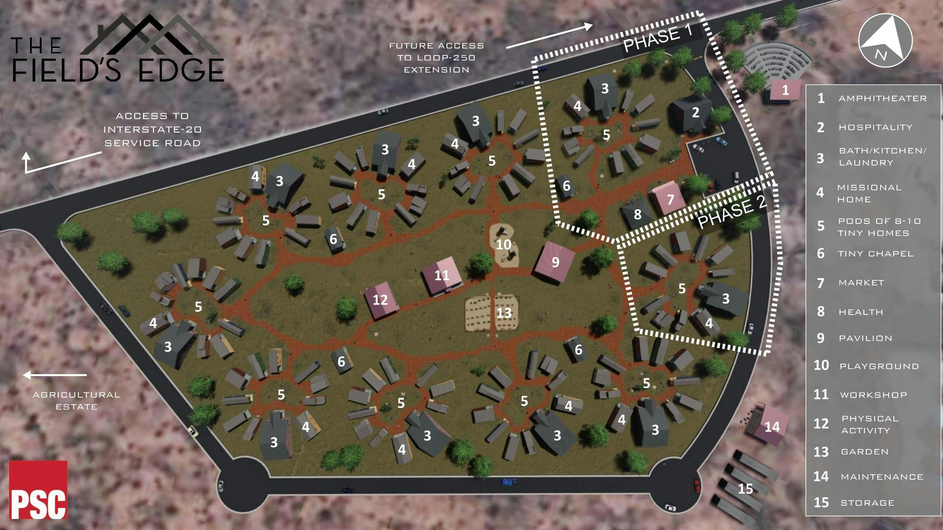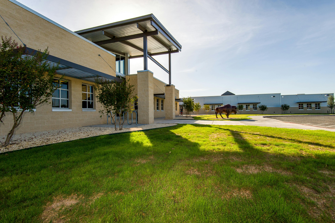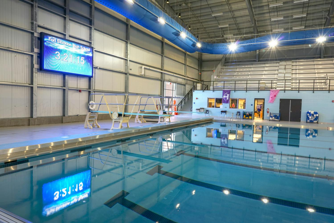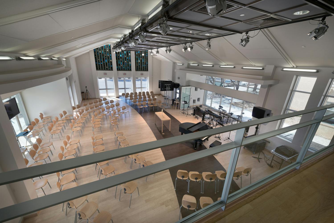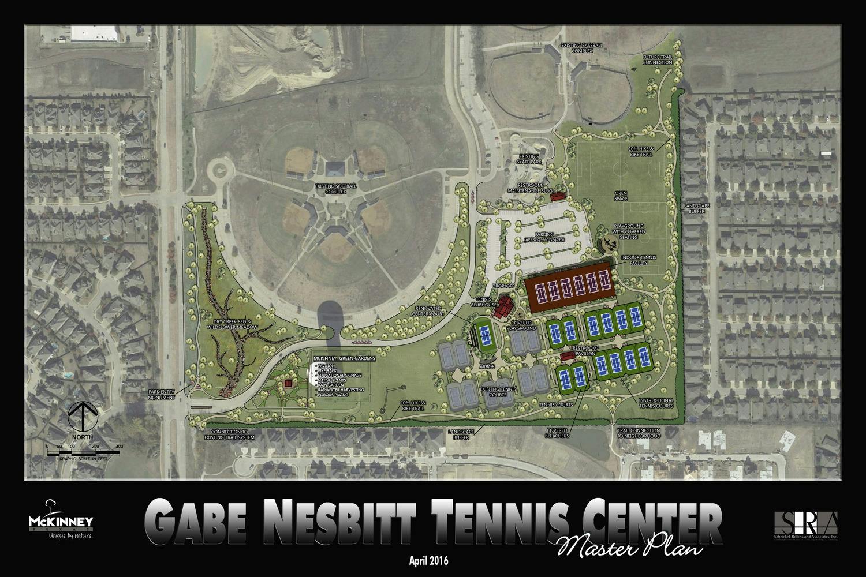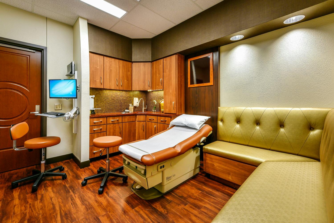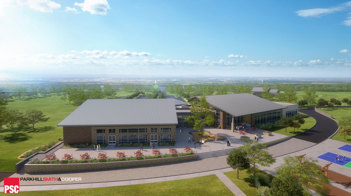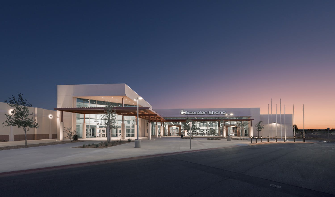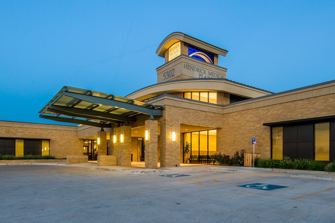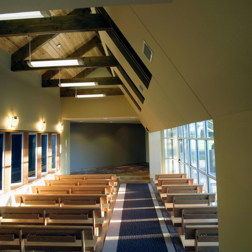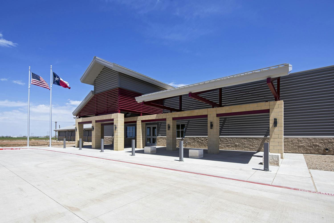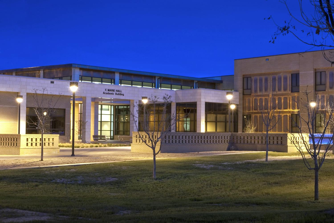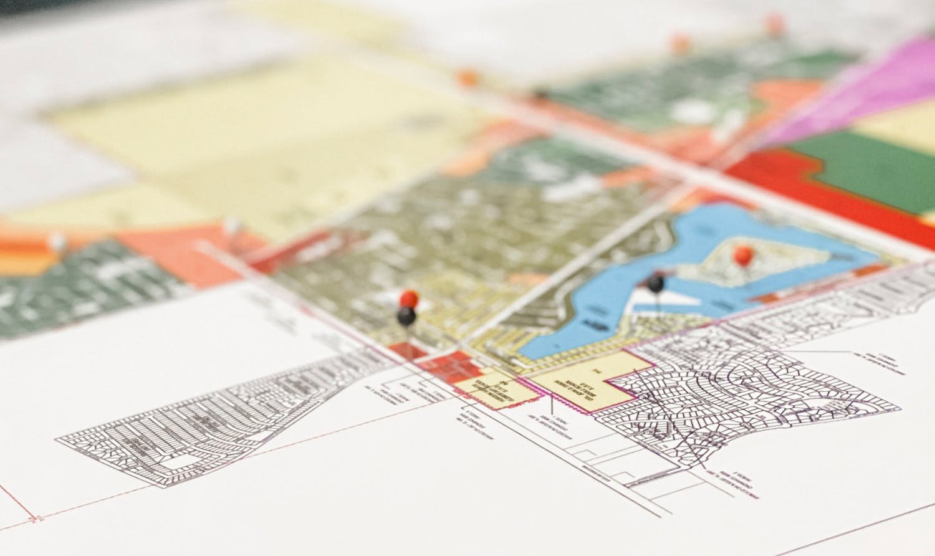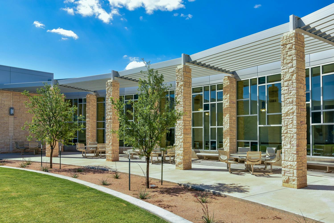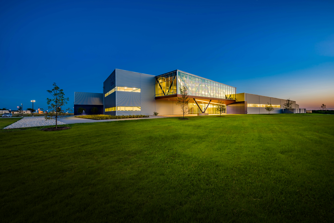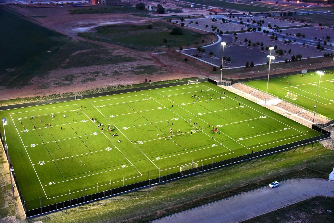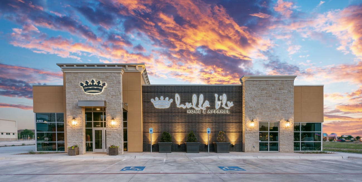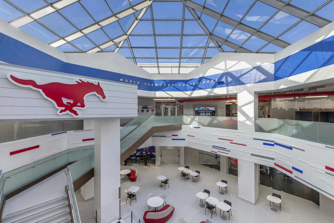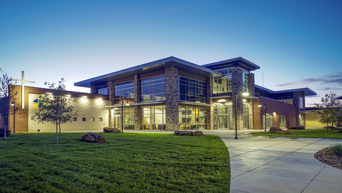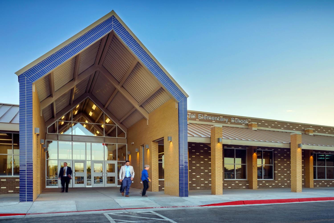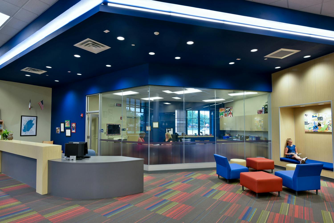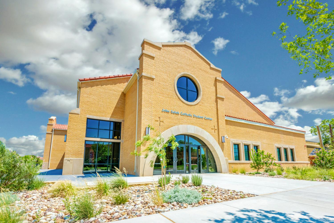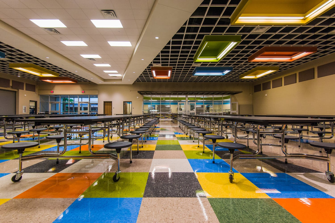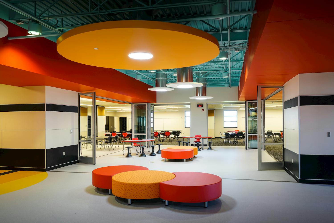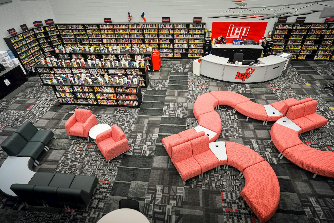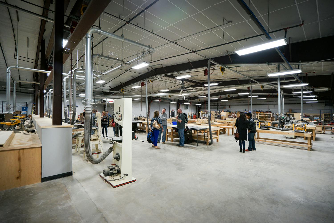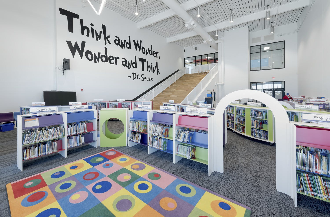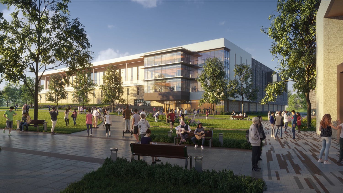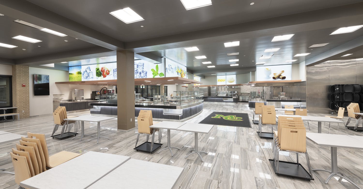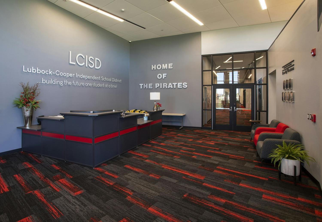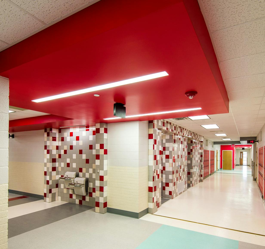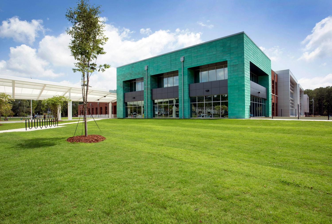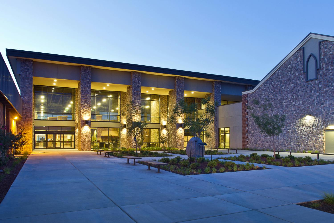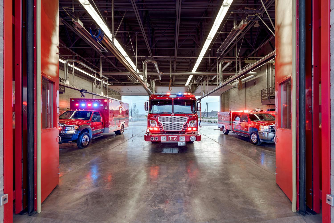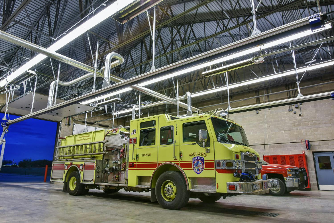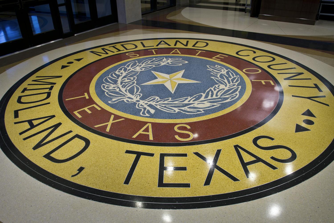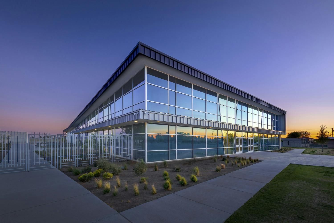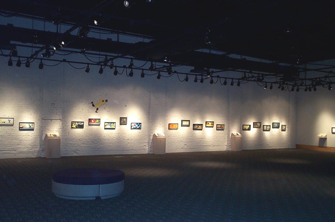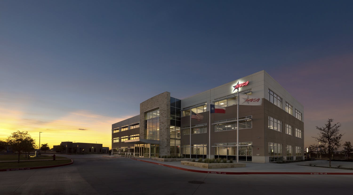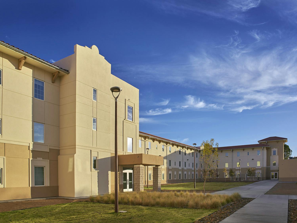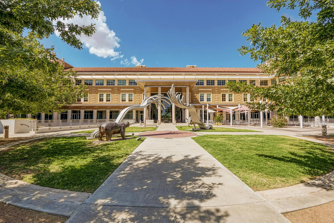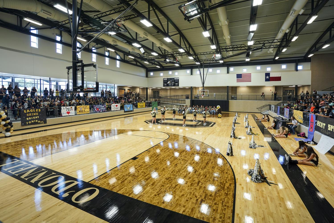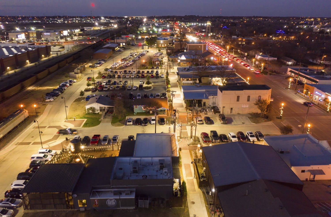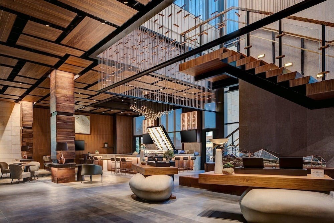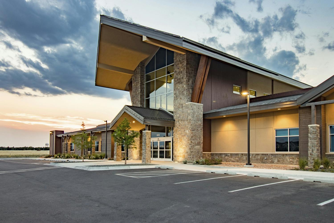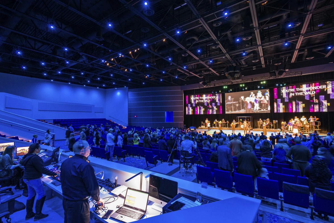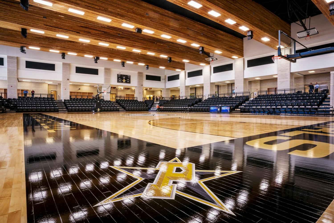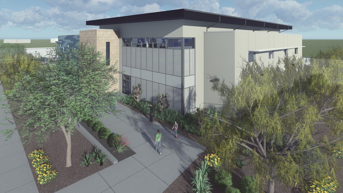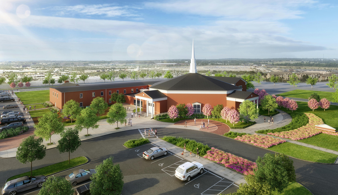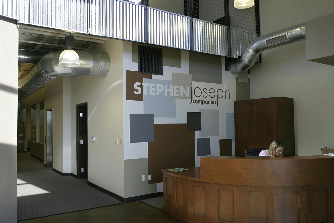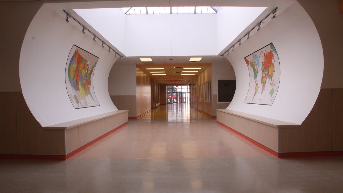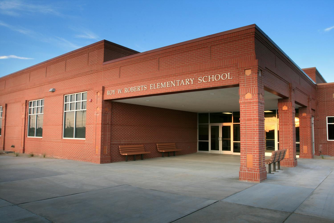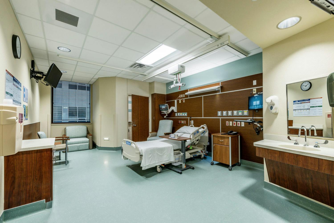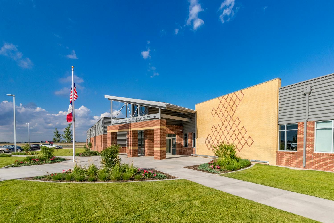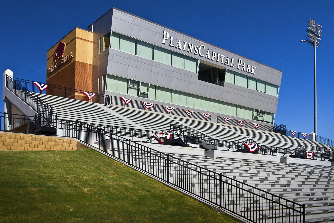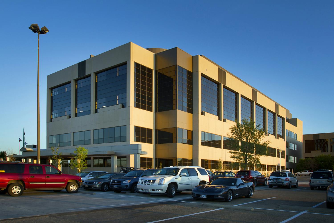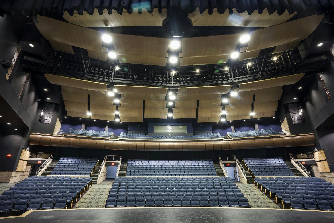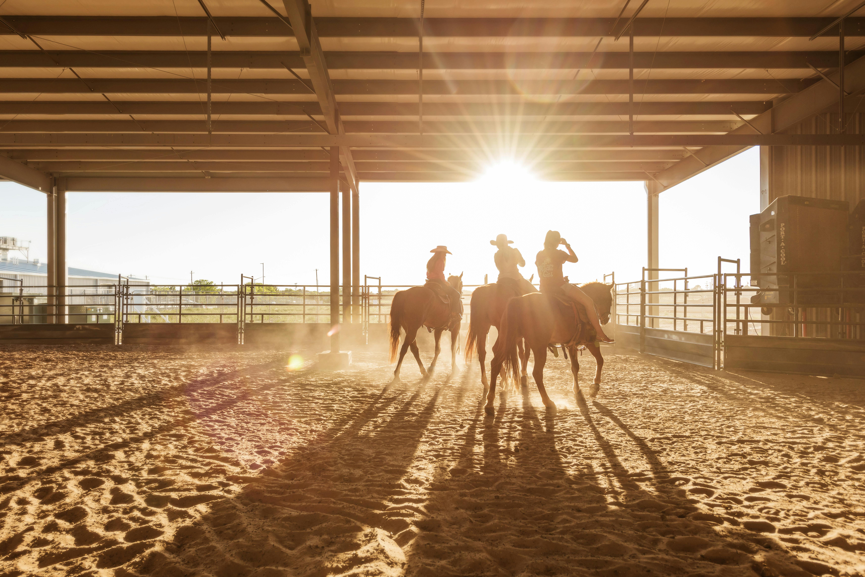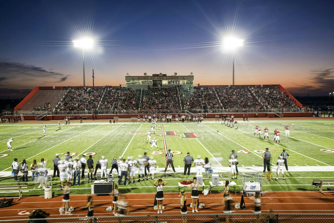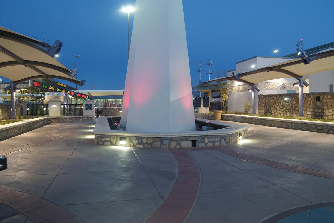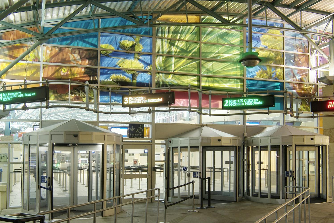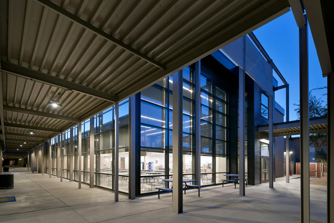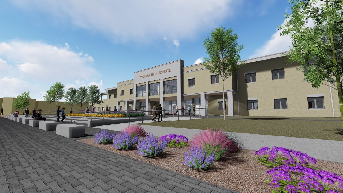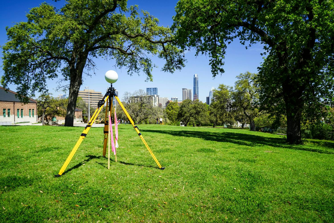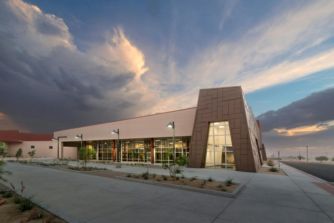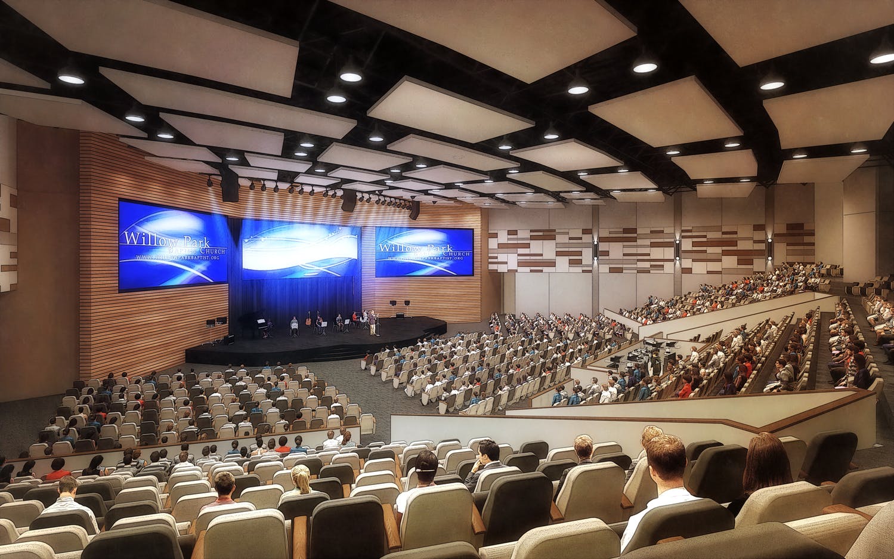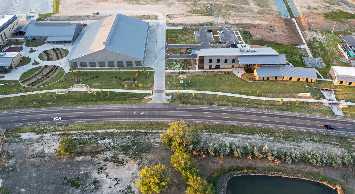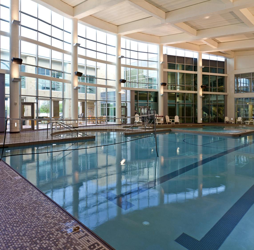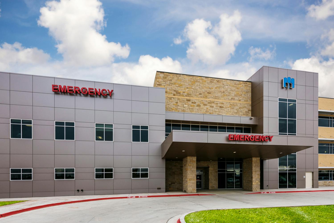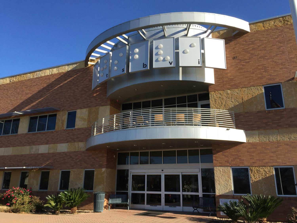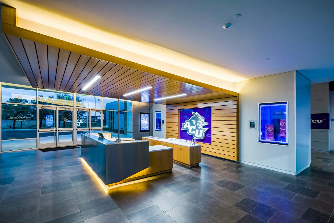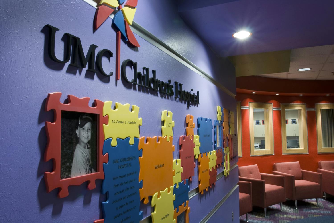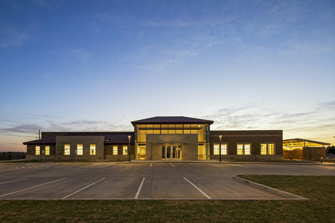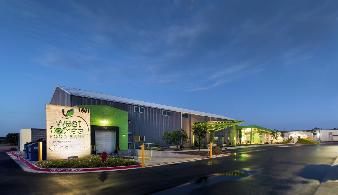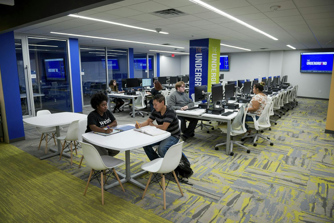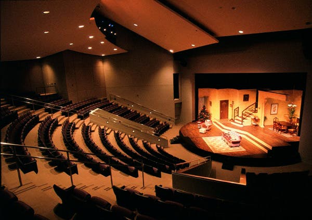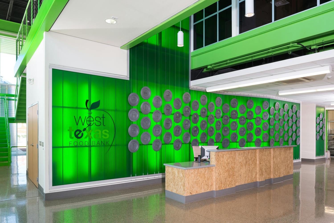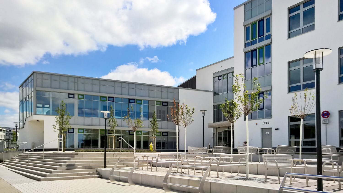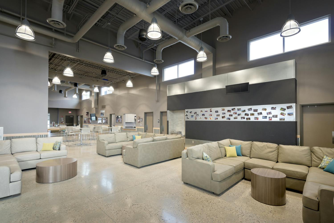Abilene Christian University
- higher-education
- Abilene, Texas
Project Size
23,500 SF
Construction Type
Renovation
Project Delivery Method
Design-Bid-Build
Project Components
Classrooms and Physics Labs, overhead bridge crane for large projects, spaces for electronics, robotics, wood and metal shops
Bennett Gymnasium has roots back to the founding of the campus in 1929. As the university grew the gym became underutilized and in need of repairs. The emerging engineering and physics department need for facilities led to the renovation and adaptive reuse of the historic structure.
The repurposed building is dominated by flexible research labs and classrooms for the students and faculty. The program includes an office suite and public assembly spaces to promote student interaction. Externally, the building received a renovated façade designed to relate to the surrounding campus while respecting its historical identity.
A large double volume project lab anchors the design by organizing smaller teaching spaces around its perimeter. The arrangement allows for a visual connection of all of the spaces to promote collaboration and enhance the learning experience. The space takes advantage of existing fenestration to maximize natural light and ventilation while maintaining the character and scale of the original shell.
The modern steel and glass pallet of the new construction respects the original architecture. The expressed mechanicals of the renovation behave not only as ornamentation but allow the entire building to serve as an educational tool for the instructors.
“Raw historic feel married well with new design.” -- Juror's comment from the AIA Abilene Awards
Services Provided
Architecture and Engineering
Awards
At Parkhill, We're Designing and Building for
Your Tomorrow
El Paso Community College Rio Grande Campus
- higher-education
- El Paso, Texas
Project Size
212,866 SF
Construction Type
New Building
Project Delivery Method
Construction Manager at Risk
Project Components
375-space parking garage on first five floors, 65,200 SF of academic spaces on top two floors
Parkhill provided architectural design services to El Paso Community College (EPCC) for the new Academic Classroom and Parking Garage Facility at the Rio Grande Campus at 919 Oregon St. The project scope for a new multi-level building included a 375-space parking garage on the first five floors and 65,200 SF of academic spaces on the top two floors. Unique factors of the facility include a limited site, mixed use of two occupancies, multiple floors, and the requirements for specialty healthcare classrooms and simulation labs. All architectural and engineering services were provided by Parkhill, with specialty consultants HWA Parking for the parking garage, Jensen Hughes for fire protection, WJHW for AV and IT, and Caprock Consulting for Security.
Mission and Goals
• Increased space to support growth of a variety of educational spaces to support general education, continuing education courses, and the health professional programs.
• Relocated several programs to this facility, including phlebotomy, dance, EMT, criminal justice, and radiology.
• Designed within the neighborhood context.
• Coordinated rezoning from C4 to SD, and waivers to build up to the lot line and exceed the building height limitations.
• Aided EPCC by providing spaces for quality education and student services that strengthen institutional resources, increase technological capability, provide personal enrichment, promote economic development initiatives, and enhance the college’s image.
Design Concept
Most importantly, the facility will serve as a tool to assist the programs’ integrated systems approach to education, combining traditional classroom-based theory in a practical context through a hands-on learning approach in a state-of-the-art simulation suite that caters to health professions programs such as Nursing, EMT, Phlebotomy, Radiology, and Physical Therapy. The facility will promote interactive, interdisciplinary learning strategies. The simulation labs, which replicate real-life facilities and hospital spaces, will help ensure that the graduates are job-ready. The 375-space parking garage alleviated the lack of parking within the campus.
Location
The uniqueness of the Rio Grande Campus, compared to other El Paso Community College campuses, is that it is the only campus in an urban setting and sits within neighboring historic areas and neighborhood associations. The selected project site was an existing 100-space parking lot. The site constraints include city alleys on the north and west sides, a busy North Oregon Street on the east side (with the City’s BRIO rapid transit system and the Streetcar operating a few feet from the east property line), and a historic Queen Anne house on the south side. The topographical grades significantly slope from north to south and west to east. The two nearest cross streets to Oregon Street are Rio Grande Avenue and Montana Avenue.
Scope
The program for the facility was distinctive as a multi-use, multi-level building with academic spaces and a parking garage. The spatial needs of the multiple health-related programs were identified. Incorporating the innovative educational resources supports the mission and vision of the Rio Grande Campus and the El Paso Community College.
Similar to the campus, the site, and the facility program, the distinctness of the building design of this new facility is reflected in its character. The design includes rectilinear forms, modern and traditional materials, and earth-toned colors to provide an exclusive presence on the college grounds.
Structurally, due to the requirements for a parking garage, the building skeleton formed a seven-story ‘skeletal box’ located close to the lot lines on the west, north, and east. The box is broken up by various forms that divide the exterior walls and present opportunities for openings, fenestration, and shading. The openings within the forms are the entry/exit points for pedestrians and vehicles. The ribbon window fenestration at the two upper levels daylights the academic spaces with horizontal louvers to provide shading. Vertical forms with storefront glazing accent the stair towers, and daylight encourages the use of the stairs. Building materials include composite metal panels, stucco, brick, glass, and metal accents.
The project includes a pedestrian plaza on the south side of the property. This outdoor area provides a social gathering space. It connects the campus from the easternmost Student Services building on Oregon Street and Montana Avenue toward the various campus buildings on the westernmost side of the campus on El Paso Street.
“Each square foot represents an opportunity to learn.” - William Serrata, EPCC campus president
Services Provided
Architecture, interior design, landscape architecture, civil, mechanical, electrical, structural, and cost estimating
Project Leadership
At Parkhill, We're Designing and Building for
Your Tomorrow
El Paso Community College
- higher-education, interiors
- El Paso, Texas
Project Size
22,226 SF
Construction Type
New
Project Delivery Method
Design-Bid-Build
Project Components
Video Demonstration Kitchen, Catering Kitchen, offices, a student resource center, Dine ‘n Dash, a pastry kitchen, a test kitchen, two basics skills classroom kitchens, a student culinary services kitchen, and an a la carte kitchen, which will serve restaurant Thirteen-09
El Paso Community College needed a functional and comfortable space that could accommodate their growing programs for the Culinary Arts, Restaurant Management, and Pastry Chefs. Parkhill worked closely with the chefs and students of the program to create a one-of-a-kind culinary school, complete with offices, classes, and restaurant spaces. EPCC and Parkhill’s aim was to create a unique environment that would cater specifically to the program’s students and welcome anyone with an interest in culinary arts.
The facility features various specialty kitchens, offices, a student resource center, a fine dining restaurant, a casual restaurant, and service spaces. The Catering Kitchen is capable of serving all of the college’s catering needs, while the Demonstration Kitchen is specially equipped with a demonstration island, tiered seats, and tables for taping guest chefs. Glass was utilized in the corridor walls around the kitchens to allow students and visitors to see “what’s cooking” in the classes. The program’s Dine ‘n Dash Market offers quick casual dining and pastries. The focal point of the entire space, however, is the Thirteen-09 restaurant where culinary students can serve up their masterpieces in an upscale, fine dining atmosphere.
See a Spark Story for More Details
Awards
Caudill Merit Award – Texas Association of School Boards
Honor Award – AIA El Paso Chapter
Project leadership
At Parkhill, We're Designing and Building for
Your Tomorrow
Midland College
- higher-education
- Midland, Texas
Project Size
1,584 SF
Construction Type
Addition, Renovation
Project Components
Architecture, Interior Design, Landscape Architecture, Structural Engineering, MEP, Civil Engineering
The main room is “a chapel within a chapel” housing rows of bench seating for 50 people. Each row has two benches, one longer and one shorter on either side of the aisle, providing appropriate seating for group gatherings as well as individuals wishing to utilize the space. The ceiling configuration defines a smaller “chapel” within the larger room above the shorter benches.
The benches are divided by a center aisle that is on axis with the main sidewalks north and south of the building. This axis is further reinforced by a future project that will link Midland College and Midland Community Theater with a pedestrian bridge spanning a draw.
The east wall of the main room is composed of glass overlooking a garden area. Outdoor seating continues in the garden area along the same pattern as the indoor main room seating. A perimeter fence defines the garden area. The garden has open spaces for outdoor gatherings as well as landscaped areas providing places of solitude.
A bride’s room and restrooms are located at the south end of the building.
Services Provided
Architecture, interior design, landscape architecture, structural engineering, MEP, civil engineering
Awards
2005 AIA Honor Award
2012 TTU College of Architecture Alumni Design Award
Project Leadership
- Jay Edwards, PE
- Joe Rapier, PE
- Chad Davis, RLA
- Dan Hart, FAIA
At Parkhill, We're Designing and Building for
Your Tomorrow
Midland College
- higher-education, interiors
- Midland, Texas
Project Size
79,000 SF
Project Delivery Method
Competitive Sealed Proposal
Parkhill designed this two-story, 79,000 square foot faculty office and classroom facility on a right angle, creating a large outdoor courtyard that can serve as an outdoor classroom. The exterior of the building matches the rest of the heavy masonry style seen on campus. However, the walls facing the courtyard combine metal and glazing to create a beautiful, surprising contrast with the rest of the campus.
The courtyard creates a natural progression into the two areas of the building. The main, two-story area features a variety of classrooms and a central lobby centered on the crux of the building’s two wings. Also near the core of the building, sits a 100-seat classroom for hosting small seminars and other community functions with the ability to also utilize the two-story lobby. The second floor of the main building also features classrooms and houses a student lounge and an outdoor terrace, both of which offer views of the heart of the campus.
The one-story faculty office wing connects to the main building with a breezeway. The entryway exemplifies the University Center concept with its space for representatives from each of Texas’s four-year universities. The faculty offices are arranged along the outer walls of the building so that each one has a window. The inner core of the building contains two classrooms for general instruction, instruction related to the University Center, and faculty meetings. This wing also includes a faculty workspace, break room, and storage.
Project Leadership
At Parkhill, We're Designing and Building for
Your Tomorrow
Howard County Junior College District
- higher-education
- San Angelo, Texas
Project Size
45,550 SF
Construction Type
New
Project Delivery Method
Construction Manager at Risk
Project Components
Academic Classroom Building, Student Services Building, and Phase 1 Master Plan
Meeting the growing needs for higher education and vocational instruction in West Texas, the Howard County Junior College District sought to establish a unique identity for their regional campus serving the Concho Valley region in San Angelo, Texas. It was determined this unique, distinguishable presence could best be expressed by merging the fundamental character of the main campus located in Big Spring, Texas (common building materials) with a contemporary design approach suited for the San Angelo campus.
The project included a comprehensive, long-term Master Plan for phased campus growth, as well as Phase 1 execution of the Master Plan; two new academic and student support facilities totaling 45,550 GSF.
Overall development involved the conception of a new campus green space stretching west on an axis. This axis created a centralized student circulation ‘spine’ isolated from student parking areas. This new green space core was envisioned to reduce pedestrian and vehicular intermingling for a commuter dominant campus. The new green space core also provides an open area for student-oriented social activities, outdoor study, and media events.
The Academic Classroom Building (25,650 GSF) provided general purpose classrooms, a large Lecture Hall, a Distance Education Classroom, Computer Lab academic education, adult literacy education, and GED education supporting post-secondary associates and CTE programs. The new facility included administrative faculty and staff offices as well as a proctor monitored, accredited Testing Center to support the local community and college’s academic charge.
The Student Service Building (19,900 SF) provided educational support to students inclusive of a Resource Library (digital and hardbound content), Admissions & Record, Academic Advisement and Counseling, Financial Aid, a Bursar, Student ID, and administrative support staff spaces.
Services
Architecture, interior design, master planning
Awards
Architectural Commercial Design of the Year – City of San Angelo Design and Development Awards
Project Leadership
At Parkhill, We're Designing and Building for
Your Tomorrow
Texas State Technical College
- higher-education, interiors
- Abilene, Texas
Project Size
57,000 GSF
Construction Type
New
Project Delivery Method
Construction Manager at Risk
Project Components
Two computer labs and academic lab and support spaces for several Texas State Technical College programs, including industrial maintenance, welding, emergency medical services, commercial and industrial electrical, and power and transmission
In response to a regional economic and workforce analysis conducted in 2014, Texas State Technical College (TSTC) planned a new 52-acre campus on a greenfield site adjacent to Abilene Regional Airport. The first building on campus, the Industrial Technology Center (ITC), which provides student services space, lab and support space for the Industrial Maintenance Technology, Welding Technology, Emergency Medical Services, and Electrical Power and Controls Technology programs, opened to students in August 2018 and establishes the precedent for future development on TSTC’s newest campus.
Given a tight budget and TSTC’s aspirational dreams for the new facility, the design response yielded a simple geometric form, durable and economic material palette, and efficient space planning. The building, a long, metal-clad, wedge-shaped mass that lays low on a flat west Texas plain, is softened by landscaping utilizing local limestone and indigenous plants. A gently sloping roofline responds to programmed space that adjusts from high-volume labs to instructional spaces stacked over two stories, while paying homage to aircraft departing and arriving at the airport beyond. Horizontal ribbon windows cut into the monolithic metal form to provide daylighting into classrooms, labs, and offices, while larger expanses of glass signify entrances and student gathering areas.
Technology and training are the central focus in the ITC. Generous amounts of glass provide visibility from common spaces into teaching labs fitted with industry-specific equipment. The building itself is an educational tool with structure and systems exposed throughout. As a result of these design strategies, the ITC was completed under budget for $193 per square foot.
Key programs housed include industrial maintenance, welding, emergency medical services, commercial and industrial electrical, and power and transmission.
Services Provided
Campus master plan, building design
Awards
2020 Abilene Chapter of AIA Design Awards – Texas State Technical College Abilene Industrial Technology Center
Project Leadership
At Parkhill, We're Designing and Building for
Your Tomorrow
Texas Tech University
- higher-education
- Lubbock, Texas
Project Size
Overall Site – 9.7 acres: 3,000 SF Building, 285,000 SF of Synthetic Turf
Construction Type
New
Project Delivery Method
Design-Bid-Build
Project Components
New Field Operations/Equipment Building, New Maintenance Building. New Synthetic Turf Playing Fields
Texas Tech University’s West Recreational Turf Fields is the initial phase of a student-focused recreational sports complex designed for Intramural Sports competitions. The Millenial student population at Texas Tech and other participating universities within the Big 12 Conference demonstrate an avid interest in intramural soccer and lacrosse. Given the season of play for these two sports, it was important to Texas Tech to provide an all-weather sports complex that would not only serve students but also become a central location for hosting Big 12 intramural sports tournaments and championships.
The complex consists of two large multi-sport synthetic turf field surfaces for soccer, lacrosse and simultaneous flag football games. There is also a field operations and equipment management building, a separate equipment storage building, on-site patron restrooms and an outdoor plaza located within a secured, gated area. The synthetic turf was placed on two separate fields with an extensive sub-surface drainage system to ensure the fields were ready for play — even after the heaviest rain events.
Services Provided
Architecture, landscape architecture, civil, mechanical, electrical, structural
Awards
Texas College & University Facilities Professionals (TCUF) 2016 Conference – Architectural Showcase Featured Project
Project Leadership
At Parkhill, We're Designing and Building for
Your Tomorrow
Southern Methodist University
- higher-education, interiors
- Dallas, Texas
Project Size
111,000 SF
Construction Type
Renovation
Project Delivery Method
Study/Report/Planning, Construction Manager at Risk
Project Components
1st floor (basement level) – update finishes of Student Leadership Chamber, theater and banquet hall, address accessibility of student leadership chamber and theater through use of lifts, update finishes in catering serving area, updates to the banquet hall, renovations to restrooms and addition of family restroom and unisex restroom for new green room adjacent to banquet hall
2nd floor (ground level) – new main entrance and floor level access design, conversion of gallery space and “Old Market” space into the third food service vendor and a flexible dining/gathering space, add meeting rooms of varying sizes and fully renovated restrooms including a separate family restroom and lactation room
3rd floor – redesign of student affairs office suites, create a designated student commons area, student organization hub and numerous conference rooms, and a newly-designed ceiling and consistency in office suites, conferencing and wayfinding to reflect the SMU’s modern and timeless look
In summer 2018, Parkhill was selected to program and design a multi-phase renovation to the 33-year-old, 111,000 GSF Hughes-Trigg Student Center (HTSC) – SMU’s primary integrated student life, student organization, and food service facility in the heart of their Dallas Campus. The HTSC had not gone through comprehensive renovation since its original construction and was generally regarded by students, faculty, and staff as an underutilized student-centric space.
The project was scheduled in two phases to efficiently complete the project and keep the HTSC open during construction. Following the completion of programming in fall 2018, Parkhill proceeded with the design of the initial renovation of the basement level. The renovation of the HTSC was timed alongside a changeover in the building’s foodservice offerings to include a fully-updated Chick-fil-A dining suite and a Cinco Taco restaurant by the fall semester of 2019 as well as a Panera Bread restaurant in a later phase of the project.
Large-format gauged porcelain tile was applied in the main entrances through the central dining area. The existing stairway was redesigned with more modern railings and columns. A combination of hard gypsum board ceilings, cloud shapes, acoustical ceiling tile, and wood planks from Armstrong Woodworks Linear. All new meeting rooms are designed in a low-profile storefront system. The glazed surfaces in all meeting spaces and office suite entrances are utilized for wayfinding. SMU contracted with Miller Zell for a comprehensive branding and wayfinding package for the HTSC, and a full furniture package was created for the meeting rooms and student dining area.
The space also entailed large-scale renovation, accessibility improvements, and life safety improvements to meeting spaces, organizational and departmental office suites, and a manifold increase in student commons space. The design transformed the central atrium into an open, engaging commons and re-utilized 40,000 SF for dining, studying, or meeting. The atrium also provides a key connection point from the 2nd to the 3rd floor and an opportunity to establish the HTSC as “the destination” for students on the SMU campus. The adjacent “Varsity” dining space was equipped with new seating, and media, and a graphics package coordinated between Parkhill and SMU’s campus-wide graphics signage consultant. Eight university departments within the Department of Student Affairs and key student organizations received new offices, meeting spaces, and workspaces.
Phase 1 of the project was priced under budget and was completed on time for the arrival of SMU’s 11,000-plus students for the fall 2019 semester.
Services Provided
Design services for architecture, interior design, structural, electrical, mechanical & plumbing as well as AV/IT through the consultant DataCom Design Group
Awards
Amarillo AIA 2021 Design Certificate of Merit
Project leadership
At Parkhill, We're Designing and Building for
Your Tomorrow
The King's University
- higher-education
- Southlake, Texas
Project Size
25 acres
Construction Type
Greenfield construction
Project Components
Academic and Administration Building, Student Housing, Learning Commons and Outdoor Spaces
In conjunction with the efforts at Gateway Church – Southlake Campus Expansion, Parkhill has developed a concept for Gateway's affiliated university called The King’s University, a private Evangelical Christian institution and seminary. This 25-acre campus is being built from the ground up on a greenfield site. Like the Gateway projects in Southlake, Dallas, Frisco, and Prosper, the design team worked collaboratively at a quick pace to get the design work completed.
The client challenged Parkhill to create a project that has a contemporary feel and timeless look that will be sustainable and admired for years to come. The design incorporates design features similar to projects across the country and abroad. The project will be completed in multiple phases and includes an Academic and Administration Building, Learning Commons, Student Housing and intentional use of outdoor spaces.
Key features of the Academic and Administration Building include a multi-story commons space with a north-facing glass façade, connectivity to the campus in and throughout the building, floor plates that work with the sloping site, and simple geometry and a sleek material palette.
Similar in design expression to the Academic Building, the Learning Commons also includes multi-story commons areas along with smaller spaces for group and individual study. The L-shaped building was designed to provide the opportunity for full build-out over two phases. The student commons is located at the “hinge” between two wings with a south-facing outdoor plaza deck. The layout creates a view of the multi-story commons areas and stacks. Group and individual study areas are located on the second floor. A sizable south-facing covered “porch” opens along the axis with a view of a centralized pavilion and monument.
Awards
The King’s University Master Plan Development on the Gateway Southlake Campus received the Abilene Chapter of AIA Design Awards' 2020 Award of Merit
Project Leadership
At Parkhill, We're Designing and Building for
Your Tomorrow
Midland College
- higher-education
- Midland, Texas
Project Size
18,600 SF
Construction Type
Addition
Project Delivery Method
Design-Bid-Build
Project Components
Dining hall addition including kitchen and north parking lot
Midland College engaged Parkhill to design a new dining hall. The project was funded by a generous donation from June and Frank Cowden. The optimal location was determined to be an addition to the Scharbauer Student Center (SCC) on the primary quadrangle of the campus and includes the North Parking Lot and new kitchen equipment. Construction began in February 2019 and finished in time for the fall 2020 semester.
The 18,600 square-foot project replaced the Jack Brown Dining Hall and increased seating from 300 to 474. The project includes a commercial kitchen to support daily dining and campus catering.
The addition was required to fit the campus architectural style which features a modern southwestern style with concrete massing, bronze metals, and earth tone accents. The front entry includes a tall tower which can be clearly seen from the residence halls to the north and the main academic buildings to the south. Outdoor dining known as the Beal Patio can seat up to 40 and was designed to view the main campus quadrangle as well as provide shelter from prevailing sun and wind. The new addition has achieved a seamless transition between existing and new construction.
The dining hall was designed to seat 474 who arrive at peak times and to include flexibility to support special events for holidays and campus programs. From a single point of entry to control payment, the dining experience is an easy flow of movement to serving counters. Colorful graphics and forms identify cook-to-order stations and celebrate fresh and healthy food choices including a pizzeria and fresh omelet station. A variety of seating options allow small and large gatherings, views of the campus, or intimate cafe-style dining. The adjacent Rotary Community Room supports club gatherings for up to 72.
Awards
Amarillo AIA 2021 Design Certificate of Merit
Project Leadership
- Dan Hart, FAIA
- Kim Hooker, AIA
- Jana Forbes, IIDA
- Bradley Blount, PE
- Troy Swinney, PE
- Chad Dietz, RLA
- Roland Holder, PE
At Parkhill, We're Designing and Building for
Your Tomorrow
New Mexico State University
- higher-education
- Las Cruces, New Mexico
Project Size
68,458 SF
Construction Type
New
Project Delivery Method
Design-Bid-Build
Project Components
Three-story residential hall (north wing) with partial basement, one-story classroom wing (south wing)
New Mexico State University (NMSU) chose Parkhill initially to design and provide bid services for a 68,458-square-foot three-story residential hall (north wing) with partial basement and one-story classroom wing (south wing). The project was initiated by the First Year Residential Experience with the requirement that first-year students were to live on campus. Upon completion, the residence hall was to add 300 beds to student housing.
The $15 million project is located along the International Mall, a pedestrian mall that continues through the center of the NMSU campus. The building is a sprinklered facility with wood construction and an elevator, and it is targeted to achieve LEED Silver certification. The building envelope is an exterior insulation finish system (EIFS) with insulated glazed aluminum windows, thermoplastic polyolefin (TPO) roofing, and clay tile roof accents. The 2,500-square-foot basement will tie into the existing utilities of the existing university utility tunnel, which runs north to south and borders the west side of the site.
The building is U-shaped and includes a courtyard developed with paving, outdoor areas, and a stormwater drainage retainage pond. The project also includes a new access road and fire lane, which will be developed on the north side of the site adjacent to an existing parking lot.
This design fulfilled a standard set by NMSU Chancellor Garrey Carruthers. Traditional Spanish-Renaissance architecture is a requirement for future construction on campus. A goal of the design was to achieve a modern edge and innovative features that will attract students to live on campus. Suites are two to four bedrooms sharing a bathroom. Two classroom spaces are divided by a movable partition.
Parkhill was then selected as an on-call services provider for five years for any renovation and/or improvement work to the balance of NMSU’s residence hall fleet. NMSU engaged Parkhill to provide A/E services in a multi-building campus-wide renovation project to nearly all of the University’s multi-unit residence halls and apartments. In all, the renovation package would affect nearly 5,000 beds on campus and had to be completed during summer while residence halls were unoccupied. PSC worked with NMSU representatives in assessing existing facilities, developing a common paint finish, flooring system, and replacement furnishing package that could be unified across the NMSU campus. In some cases, millwork and plumbing fixtures were replaced, and a handful of older residence halls required exterior stucco repair stabilization. Phase I renovation work encompassed five residence halls and 12 apartment buildings.
Phase II, encompassing the renovation to the Rhodes Garrett Hamiel Hall Complex, featured thermoplastic polyolefin (TPO) roofing.
“We want students to live on campus. To have students live on campus and enjoy student life, you have to have the right kind of facilities.” - Former NMSU Chancellor Garrey Carruthers
Project Leadership
At Parkhill, We're Designing and Building for
Your Tomorrow
Texas Tech University
- higher-education
- Lubbock, Texas
Project Size
147,000 SF (original building), 38,000 SF (addition)
Construction Type
New Construction (2012), Addition (2016)
Project Delivery Method
Construction Manager at Risk
Project Components
Tiered classrooms, flexible classrooms, breakout study areas, indoor and outdoor collaboration spaces, auditorium, administrative, faculty and staff offices and conference spaces, foodservice spaces, catering kitchen, banquet hall
Texas Tech University sought a 21st Century business college in a new, thoroughly modern building that feels as if it has always been there.
Parkhill fashioned the building to prepare students for their future work environments with collaborative spaces of various sizes and configurations enriched with technology. Interactive spaces in the building are multi-use and are located so that they can conveniently be used by students and facilitate public functions in select areas while keeping the balance of the building secure.
The welcoming, hospitable campus-side entry immediately makes it clear to students and faculty entering that they will be positioned to thrive in this building. The humane scale and casual seating area, outdoor and indoor furnishings, and food service in the courtyard area are accentuated with a modern aesthetic, making the space instantly relatable. The northern façade of the building complements the campus Spanish Renaissance Revival architecture. The light-filled basement and ground-level areas serve the public, student services, and undergraduates. The second floor is reserved for the graduate school and the third floor houses faculty and graduate offices.
Additionally, this building is the first LEED building on Texas Tech’s campus and received the Leadership in Energy and Environmental Design Gold award from the United States Green Building Council. Its sustainable design initiatives include reduced water usage indoors and in irrigation, stormwater runoff, and efficient power usage.
Services Provided
Architecture, landscape architecture, structural, MEP, civil
Awards
Award of Merit – AIA Lubbock
Project Leadership
At Parkhill, We're Designing and Building for
Your Tomorrow
Frank Phillips College Dalhart
- higher-education
- Dalhart, Texas
In late 2015, former Dalhart Mayor, Gene Rahll, approached leadership at Frank Phillips College (FPC) and the Dalhart Education Foundation (DEF) with the intention to fund a new satellite campus to Frank Phillips College in Dalhart, Texas. Frank Phillips College already had a center in Dalhart that served students in the northwest Texas Panhandle, but the facility did not provide a suitable environment for many of FPC’s instructional activities. Parkhill was selected to first master plan and develop an analytically-based curricular needs assessment for workforce training and post-secondary education needs across Dallam and Hartley Counties. That academic needs assessment for the campus determined a long-term need for nearly 58,000 GSF of general academic and CTE educational space with an initial Phase I building scope of 17,410 GSF focused on specific academic areas. Parkhill completed that master plan in June 2016, which aided in the successful passage of a maintenance tax bond referendum in November 2016 to support the new FPC Campus.
Parkhill proceeded in late 2016 to design the initial campus facility, which included welcome center and student services spaces, a learning resources center, life sciences laboratory spaces, flat classroom, and meeting space to support the College’s general education, workforce-ready needs, and partnerships with institutions like Dalhart ISD for early college courses. The Phase I building also included classroom, simulation, and support space for FPC’s LVN/ADN nursing program conducted in partnership with Coon Memorial Hospital. Phase I completed ahead of schedule and under budget in spring 2018, while a separate Phase II Career Technology and Industrial Technology building also designed by Parkhill in conformance to the campus master plan also began construction nearby. That 7,406 GSF facility – focused on electrical training, industrial technology, and welding, was completed in fall 2018. The opening of the new FPC Dalhart Campus has transformed early college, college, workforce, and adult education opportunities for the people of the Northwest Texas Panhandle.
Project Leadership
At Parkhill, We're Designing and Building for
Your Tomorrow
West Texas A & M University
- higher-education
- Canyon, Texas
Project Size
¾ mile landscaped pedestrian trail corridor
Construction Type
New
Project Delivery Method
Master Planning, Design-Bid-Build
Project Components
Study, design-bid-build of pedestrian, landscaping and vehicular right-of-way improvements along the boulevard corridor; coordinating new construction and stormwater improvements
West Texas A&M University (WTAMU) chose Parkhill to do regional planning and design study work for a range of pedestrian corridor improvements along Russell Long Boulevard – the state spur that loops through the northern and northeastern zones of the campus.
Parkhill’s selection was a result of having been prequalified earlier for a 3-year IDIQ on-call services contract between Parkhill and Southeast Services Corporation (SSC) – a third-party facilities management arm to the Texas A&M University System.
Russell Long Boulevard - Drone View from Parkhill on Vimeo
Parkhill proposed pedestrian lighting, landscaping, and vehicular right-of-way improvements along a 1.2-mile corridor of the boulevard, intended to enhance areas near a bevy of planned or ongoing campus construction, including a new football stadium, new agricultural and veterinary sciences academic facilities, and Texas AgriLife Network facilities.
Based upon Parkhill’s 2017 corridor plan, in spring 2018, SSC and WTAMU again retained Parkhill to design a landscaped pedestrian corridor along Russell Long Boulevard connecting commuter parking at a nearby bank arena to the new football stadium at the north end of campus.
Parkhill coordinated design efforts with ongoing campus-wide master planning, new construction, and stormwater improvement projects, including features such as pedestrian lighting, seating, and a pedestrian bridge. Bid documents were issued on schedule and on budget in early February 2019. This project was operational for West Texas A&M’s first football game at the new stadium that fall. Not only do students and faculty use this trail corridor during the school day, but also many neighboring residents use the trail for leisure activities. People often bring their pets for an evening stroll along the well-lit and landscaped pedestrian corridor.
Services Provided
Architecture, civil engineering, electrical engineering, landscape architecture, and structural engineering
Project Leadership
At Parkhill, We're Designing and Building for
Your Tomorrow
Abilene Christian University
- higher-education
- Abilene, Texas
Project Size
118,400 SF
Construction Type
Addition, Renovation, New Construction
Project Delivery Method
Design-Bid-Build
Parkhill’s designs for the Gibson Health and Physical Education Building and new Student Recreation and Wellness Center focused on providing an extensive variety of recreational sports and wellness programs to the university’s students, faculty, staff and alumni. Parkhill worked closely with active ACU community members to create a premier facility that promotes fitness and enhances ACU’s recruitment activities. Parkhill also ensured that the phased construction plan for the renovations and new construction maximized the community’s use of the facilities throughout the construction phase.
The building features new administrative and academic spaces, indoor sports and recreational spaces, an impressive aquatics facility with a leisure pool, a lap pool, and sun deck. The Recreation Center contains social areas, a Health and Wellness Counseling center, locker rooms, and weights and cardio workout spaces filled with cutting edge equipment.
Awards
Golden Trowel Award – United Masonry Contractors Association
At Parkhill, We're Designing and Building for
Your Tomorrow
Abilene Christian University
- higher-education
- Abilene, Texas
Project Size
4,240 SF
Construction Type
Renovation
Project Delivery Method
Design-Bid-Build
Project Components
A/E Design
In 2016, Parkhill was chosen once again to breathe new life into the Teague Special Events Center at Abilene Christian University through a 4,200-square-foot renovation and addition that aimed to meet the practical concern of consolidating the separate entrances to the Special Events Center and the Athletic Offices into a single point of entry.
The gallery space also allows ACU to continuously tell stories of not only ACU athletics but pioneers of the university and the great things that have been accomplished over the decades.
The addition occupies what was formerly the porte-cochere, transforming a utilitarian outdoor space into a vibrant reception space for the entire building while working within the existing building footprint and structural system. The exterior of the building is clad in silver aluminum panels and a generous amount of clear glass that expands the interior space to the outside while creating a visually appealing counterpart to Wildcat Stadium to the north. An aluminum-clad cantilevered canopy provides cover at the drop-off while the geometry of the glass storefront gently guides visitors to the entrances, which are symmetrical to the reception space.
Using a simple material and color palette, the interior includes folding oak plank panels, a central, custom stainless steel, and oak reception desk, and a gallery featuring integrated static and interactive displays that tell the stories of several notable ACU academics, athletes, and partners. Light is an important element throughout as natural light floods the reception space, concealed lighting defines interior geometries, and accent lighting places emphasis on displays throughout.
Services Provided
Architecture, interiors, mechanical, plumbing, electrical, structural
Project leadership
At Parkhill, We're Designing and Building for
Your Tomorrow
United States Department of Agriculture
- government, higher-education, interiors
- Lubbock, Texas
The USDA Cotton Classing Lab in Lubbock, completed in partnership with Fanning, Fannin, & Associates, is at the forefront of cotton classing technology and will be instrumental in the future of the agricultural industry in West Texas. The 30,000-SF USDA AMS laboratory is the first of its kind built specifically for automated classing in the United States. It is also the first lab designed to inspire collaboration and innovation with a Carnegie Tier One Institution of Higher Learning — Texas Tech University. This partnership will support education and internship opportunities, ongoing research projects, and employment opportunities to further the mission of the USDA AMS division of serving their producers.
The facility features a large reception area with museum-quality graphics and learning installations, a large conference/classroom space, and a food service area. The remaining non-lab space includes private offices, restrooms, and a break/training room. The interior perimeter of the lab space is to be constructed of insulated concrete forms to mitigate moisture migration throughout the facility and to reduce the mechanical load required to maintain ASTM lab conditions. The automated capabilities are crucial to providing timely and accurate data to the USDA and the individual producers in West Texas. A flex lab is also being provided to accommodate additional ASTM research and development and classroom space.
All systems were designed to maximize energy efficiency. Free cooling, heat recovery, daylighting, and condensing boilers are just a few of the sustainable design features of the building. LED lighting and enhanced building automation also provide sustainable, energy-efficient design solutions.
Project Leadership
At Parkhill, We're Designing and Building for
Your Tomorrow
Amarillo College
- higher-education, interiors
- Amarillo, Texas
Project Size
11,000 SF
Construction Type
New
Project Delivery Method
Design-Bid-Build
Project Components
Student Commons and Technology Lab
Amarillo College teamed with Parkhill to renovate the 11,000-SF student commons lab in the basement of Ware Student Commons. This technology hub is furnished with the latest technology and sleek furniture for gathering and studying. Geometric prints and the use of Amarillo College colors set the tone for a modern and comfortable learning environment.
The Underground is a part of a $2.2 million renovation including more than $300,000 in PC/Mac desktop and laptop computers, and audio and visual equipment upgrades. Several individual workstations, production rooms, both large and small collaboration rooms, 85-inch screens, high-quality printers, and many more amenities are included in this higher education project.
The Underground is accessible through the Ware Student Commons during regular business hours and plans are in place to have after-hours access to the building. A separate entrance outside is equipped with a LU/LA elevator providing ease of access for wheelchair and power-chair users.
Key design ideas included rebuilding the south entry stair to attract students 24/7 to descend below ground. The illuminated fin design provides a visible icon and supports the laser cut brand name “The Underground.” Three concepts pervade the design – safety, visibility, and access. The angled study rooms with glazed walls allow visibility throughout the space. The identity of each study/gathering area is marked by color and ceiling material in the open space. Users feel safe as they can see and be seen in the long views. The most important goal of the project was to provide students with access to the tools they need to succeed. The Underground has over 100 workstations (including items to check out), 2 production rooms, and flexible/comfortable furniture to support study and focus.
The design team aimed at a memorable and unique space to attract students and support the AC mission to support student success.
At Parkhill, We're Designing and Building for
Your Tomorrow
Abilene Christian University
- higher-education
- Abilene, Texas
Project Size
92,000 SF
Construction Type
New Construction – Steel Frame, Tilt-Up Concrete Panels, Masonry, Curtainwall, and Glass
Project Delivery Method
Negotiated Contract
Project Components
Fulks and Culp Theatres, Recital Hall, signature lobby area, dressing rooms, faculty and administrative offices, faculty studios, choral and instrumental rehearsal halls, music library
The Williams Center for Performing Arts provides 92,000 square feet of classroom, performance, and practice facilities for Abilene Christian University’s music and theatre departments. In addition to the Fulks and Culp Theatres, this facility also includes a recital hall, signature lobby area, dressing rooms, faculty and administrative offices, faculty studios, choral and instrumental rehearsal halls, and a music library.
The Lewis and Jerry Fulks Theatre seats 325. The theatre was named in honor of an ACU English professor of 15 years who taught at Texas Tech University and Lipscomb University. The Clara and James Culp Theatre is a smaller multipurpose black box space.
Project Leadership
At Parkhill, We're Designing and Building for
Your Tomorrow
University of Texas at Austin
- landscape-architecture, higher-education
- Austin, Texas
Project Size
40 acres
Construction Type
Renovation
Project Delivery Method
Construction Manager at Risk
Project Components
6 synthetic turf fields, 12 Bermuda multi-use fields, sand volleyball pits, amphitheater, plaza
Recreational Sports can be a significant part of a student’s college experience.
Whitaker Fields at the University of Texas in Austin serves as the primary location for recreational sports. Over time, the constant use of the fields led to needed adjustments and improvements to the facility to continue to provide high-quality recreational sports fields. The addition of a synthetic turf area has provided relief to the natural turf fields in terms of programming and scheduling and will add extra flexibility during wet weather. Amenities added to the Whitaker Fields complex attract students to the site beyond the use of the athletic fields. Walking trails, sand volleyball, attractive landscaping, and gathering places help to make Whitaker Fields an enjoyable place for students to congregate and also make this site an attractive venue for large tournaments, festivals, and even concerts.
The new Whitaker Field Complex is a 35-acre property that includes recreational fields and tennis courts for the student body. The renovation project consists of six synthetic turf fields with seating located along the sides using the natural sloping topography generated by the field elevation. Whitaker Fields also has 12 Hybrid Bermuda multi-use fields.
Adjacent to a control building designed by Dewberry Architects is a sloped amphitheater area and pedestrian plaza that connects a series of sand volleyball pits and a scenic walkway. High tech, low glare lighting illuminates the competition-level athletic fields without causing an undue impact on the surrounding neighborhood. The central mall is accented with architectural lighting to provide a maximum aesthetic appeal. Parkhill | Schrickel Rollins was a sub-consultant on this project responsible for Landscape Architecture, Irrigation Design, Civil Engineering, and Site Design.
At Parkhill, We're Designing and Building for
Your Tomorrow
Texas State Technical College
- higher-education
- Waco, Texas
Project Size
57,000 GSF
Construction Type
Renovation
Project Delivery Method
CMAR
Project Components
Two computer labs and academic lab and support spaces for several Texas State Technical College programs, including industrial maintenance, welding, emergency medical services, commercial and industrial electrical, and power and transmission
In response to a regional economic and workforce analysis conducted several years earlier, Texas State Technical College (TSTC) planned a new 52-acre campus on a greenfield site adjacent to Abilene Regional Airport. The first building on campus, the Industrial Technology Center (ITC), which provides student services space, lab and support space for the Industrial Maintenance Technology, Welding Technology, Emergency Medical Services, and Electrical Power and Controls Technology programs, establishes the precedent for future development on TSTC’s newest campus.
Given a tight budget and TSTC’s aspirational dreams for the new facility, the design response yielded a simple geometric form, durable and economic material palette, and efficient space planning. The building, a long, metal-clad, wedge-shaped mass that lays low on a flat west Texas plain, is softened by landscaping utilizing local limestone and indigenous plants. A gently sloping roofline responds to programmed space that adjusts from high-volume labs to instructional spaces stacked over two stories while paying homage to aircraft departing and arriving at the airport beyond. Horizontal ribbon windows cut into the monolithic metal form to provide daylighting into classrooms, labs, and offices, while larger expanses of glass signify entrances and student gathering areas.
Technology and training are the central focus in the ITC. Generous amounts of glass provide visibility from common spaces into teaching labs fitted with industry-specific equipment. The building itself is an educational tool with structure and systems exposed throughout. As a result of these design strategies, the ITC was completed under budget.
Services Provided
Campus master plan, building design
Project Leadership
At Parkhill, We're Designing and Building for
Your Tomorrow
Texas Tech University Office of Facility Planning and Construction
- higher-education
- Lubbock, Texas
Project Size
55,000 GSF
Construction Type
Addition, Renovation
Project Components
Research Laboratories, Livestock Arena, Classrooms, Conference Center, and Administration Facilities
The design and siting of the Texas Tech University Animal and Food Sciences building were developed on the basis of TTU’s Campus Master Plan with a desire to upgrade the appearance of the existing building that is located adjacent to a newly constructed multipurpose arena. The new facility is designed as a 55,000 square foot, two-story laboratory, classroom and office building with a physical connection to an existing meats lab, livestock arena, classroom and office facility.
Laboratory functions within the building include spaces for research as well as teaching for animal science and food technology. A food testing facility and a retail outlet serve as support spaces for the laboratories, a large rotunda serves as the dining area as well as a reception space for meetings and conferences. In addition, two large lecture halls can expand to serve as an extra-large conference center with a full-service commercial kitchen across the hall to provide food service during these conferences. Spaces for a lecture hall and an interactive classroom are designed as well. Office spaces include administrative, faculty, visiting scientist and graduate students. The TTU Animal and Food Sciences building is designed for flexibility and building expansion.
Awards
2006 American School & University
Interiors Showcase Competition
Common Areas
“Outstanding Project”
2006 American School & University
Interiors Showcase Competition
Administrative Areas / Offices
“Outstanding Project”
2005 AIA – Lubbock Chapter
Bi-Annual Design Awards
“Honorable Mention”
