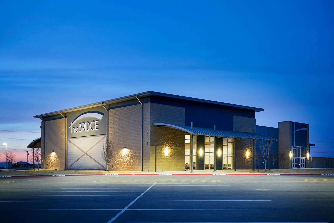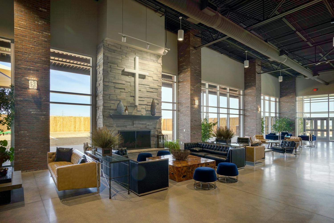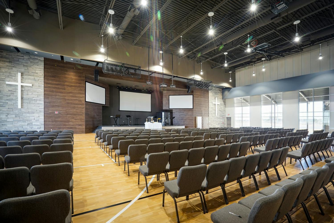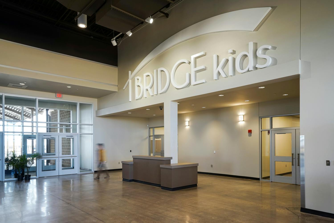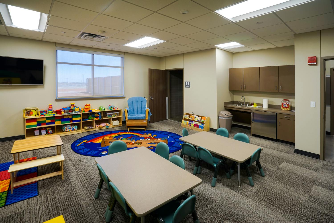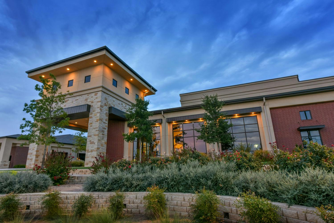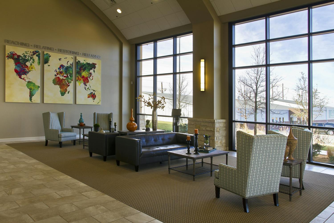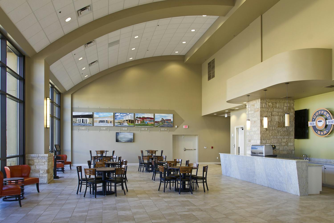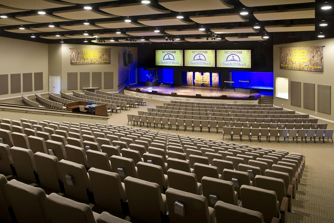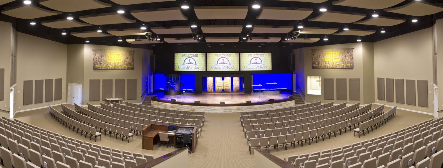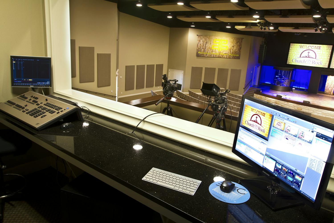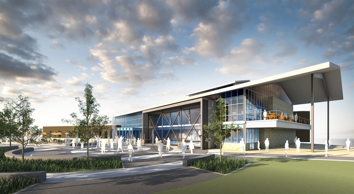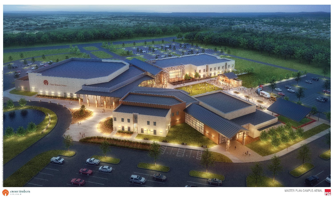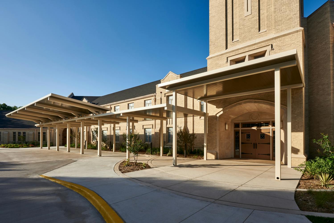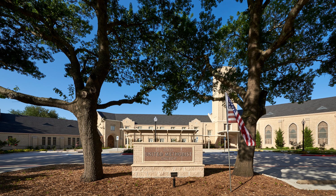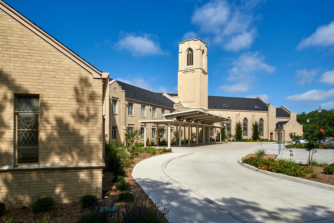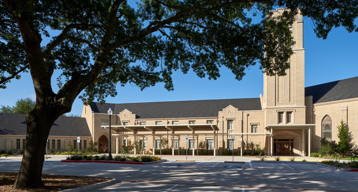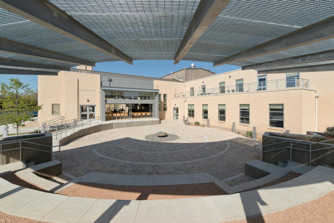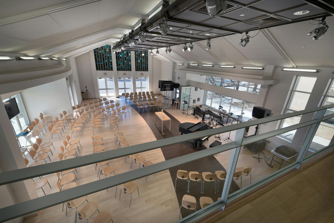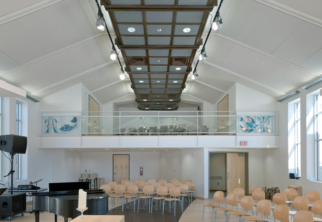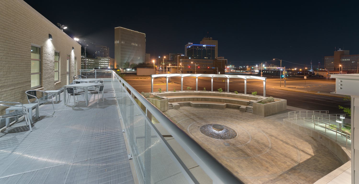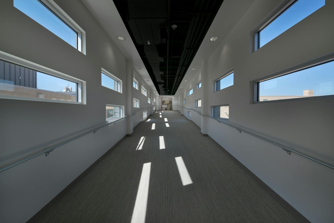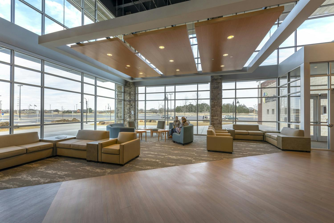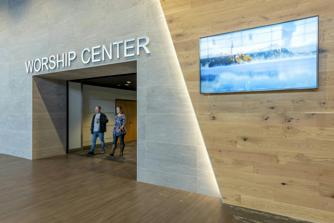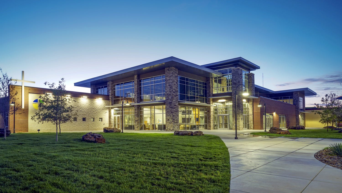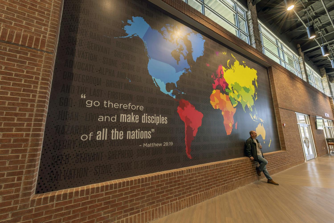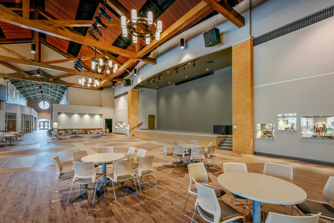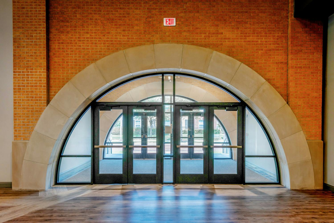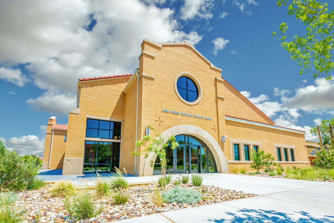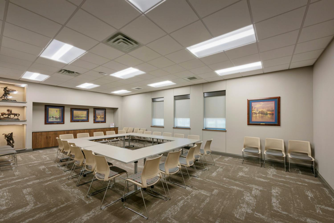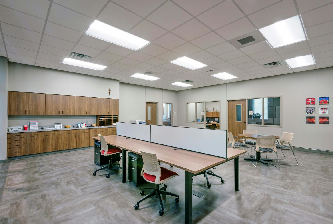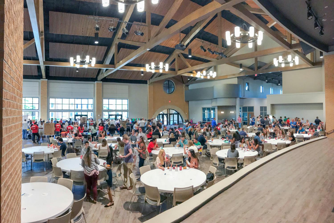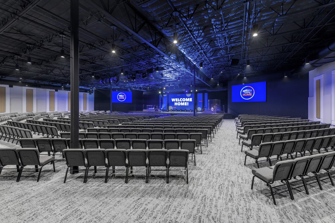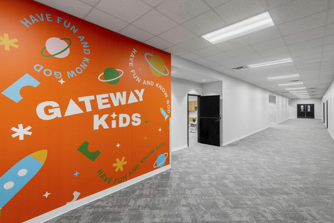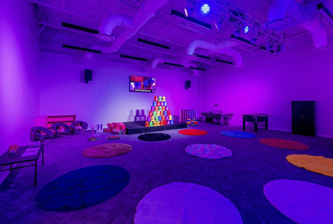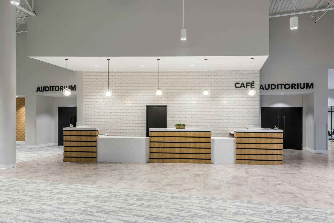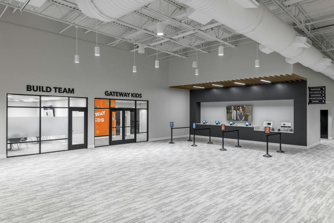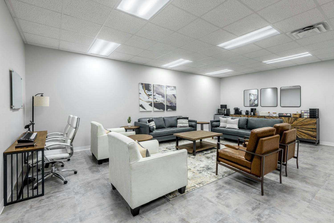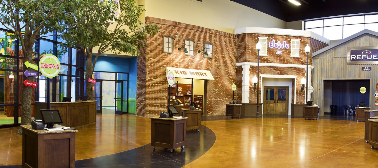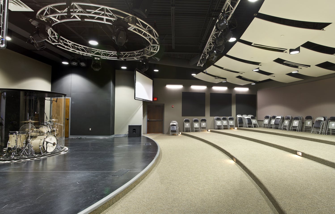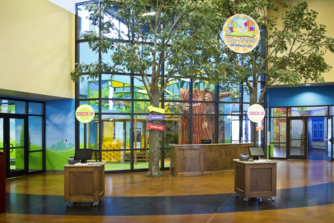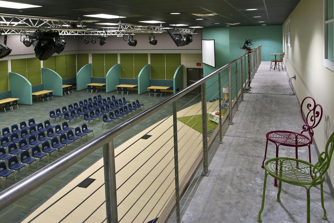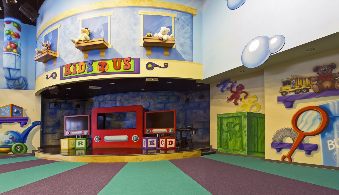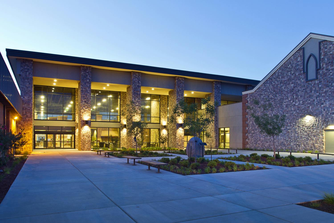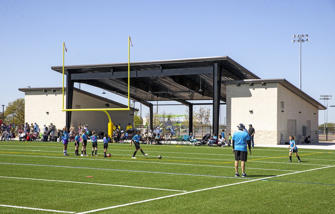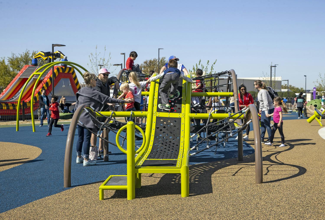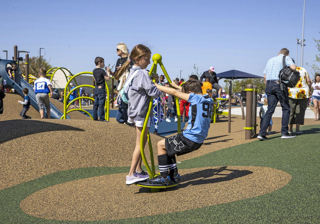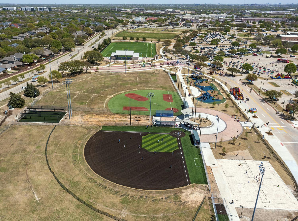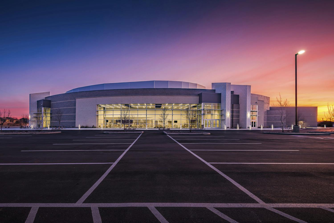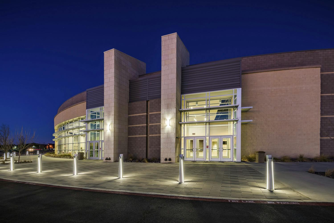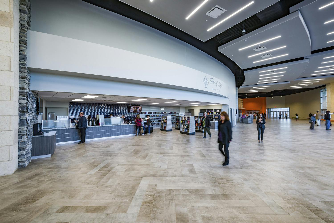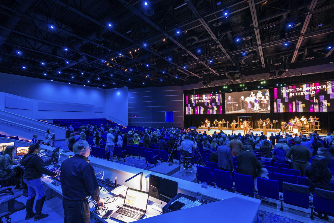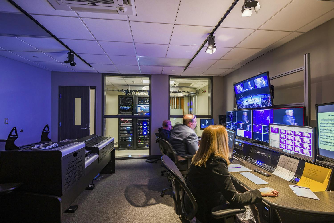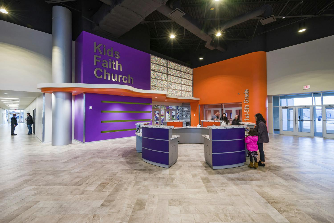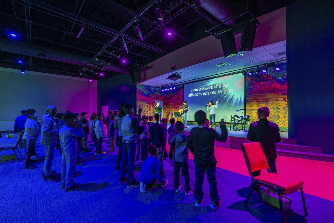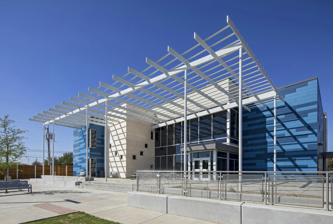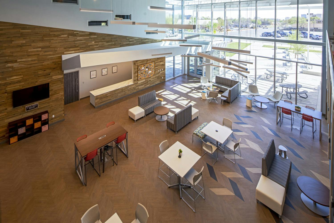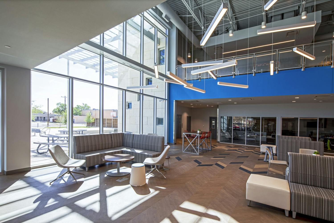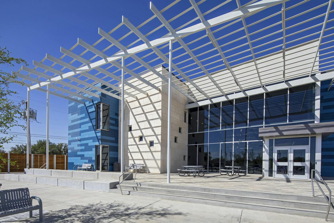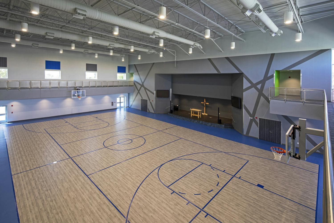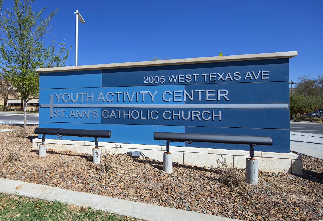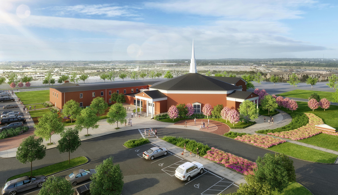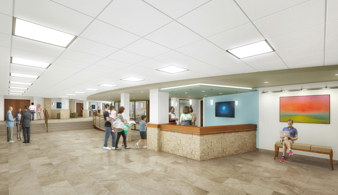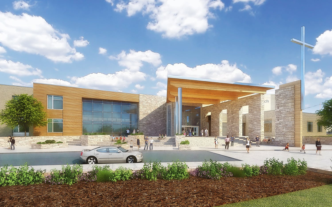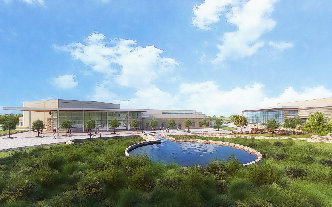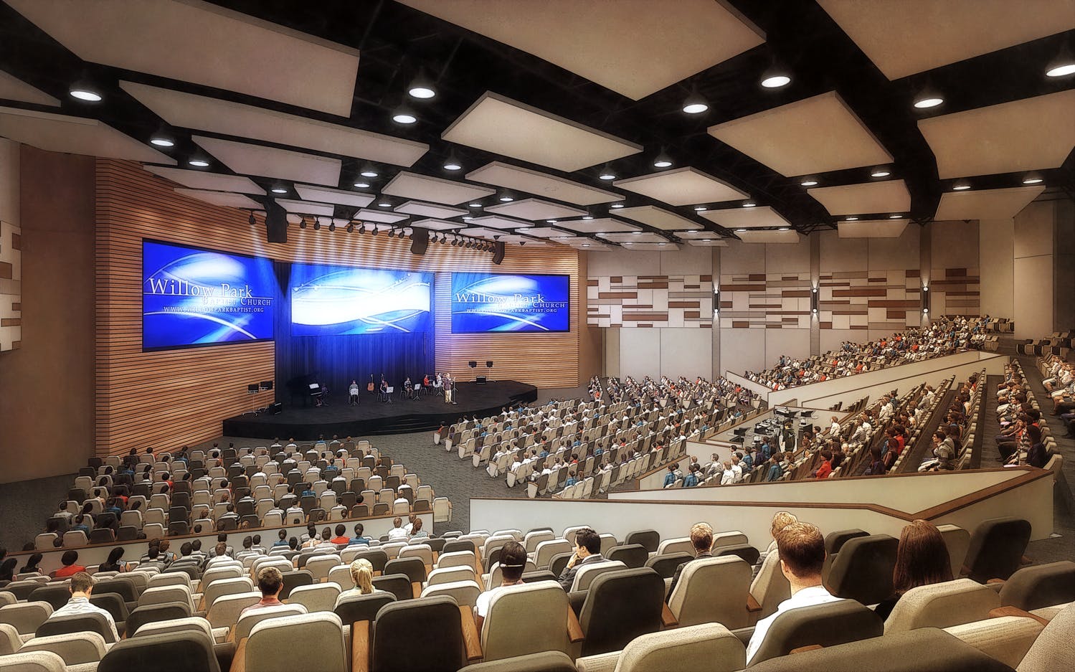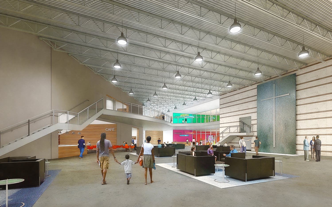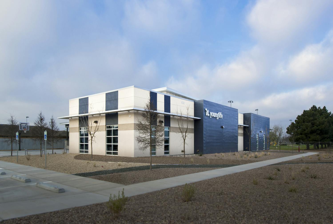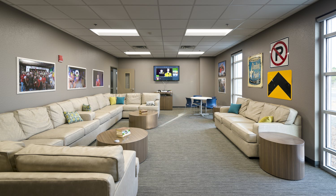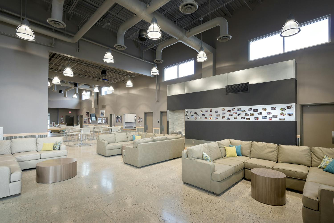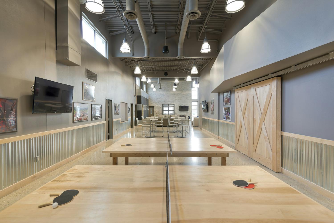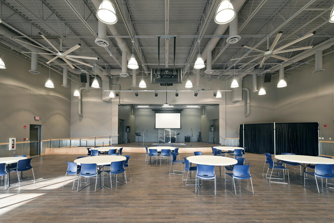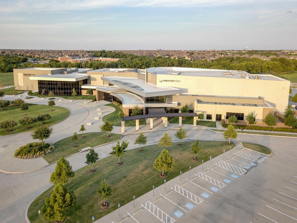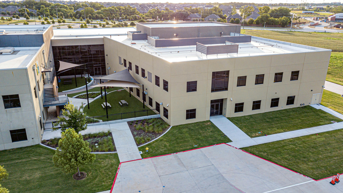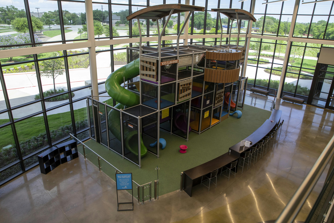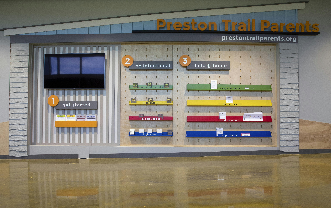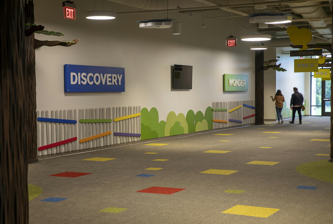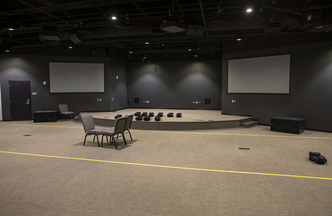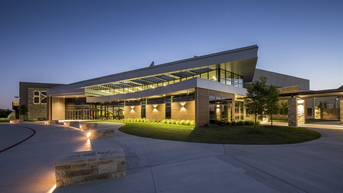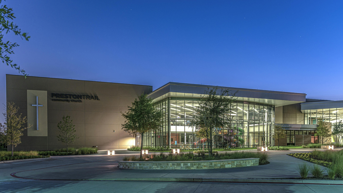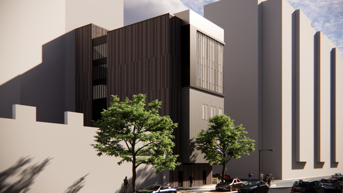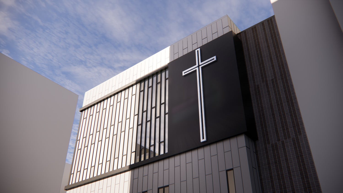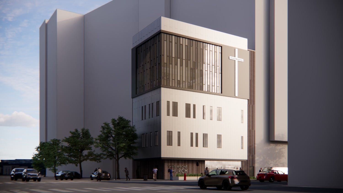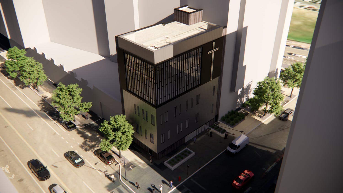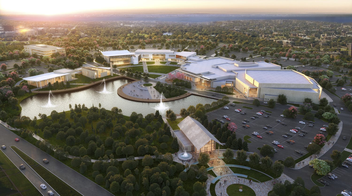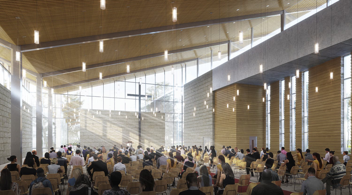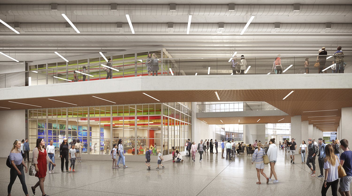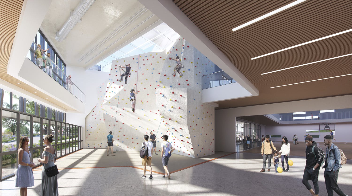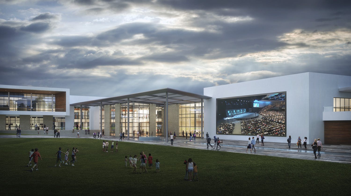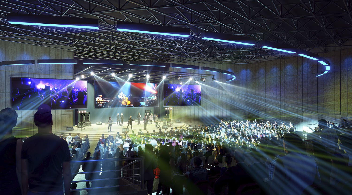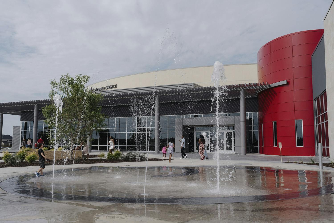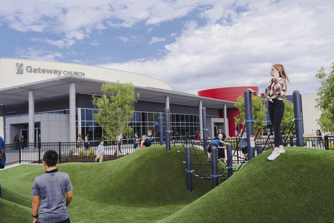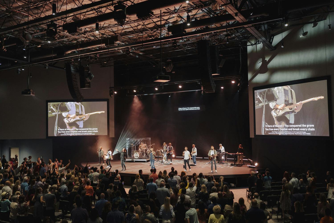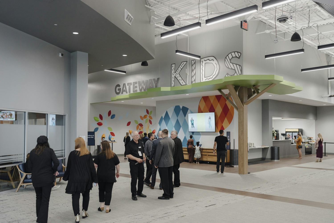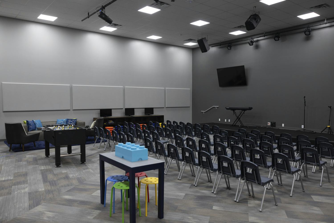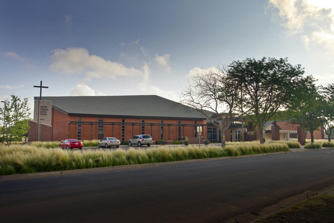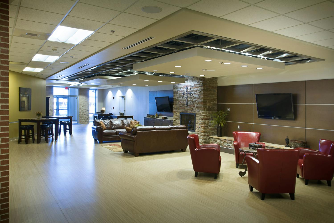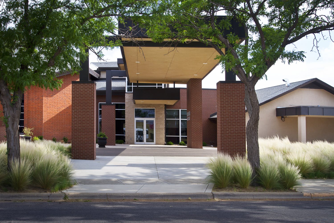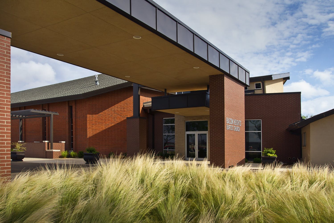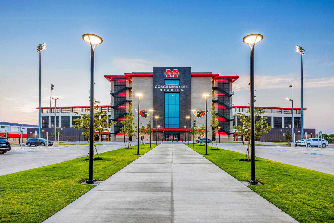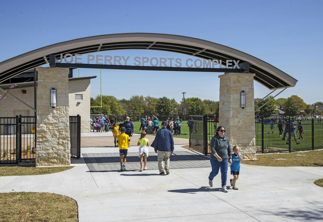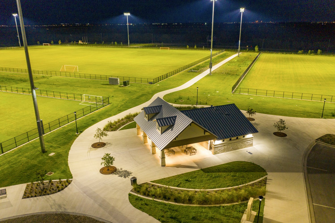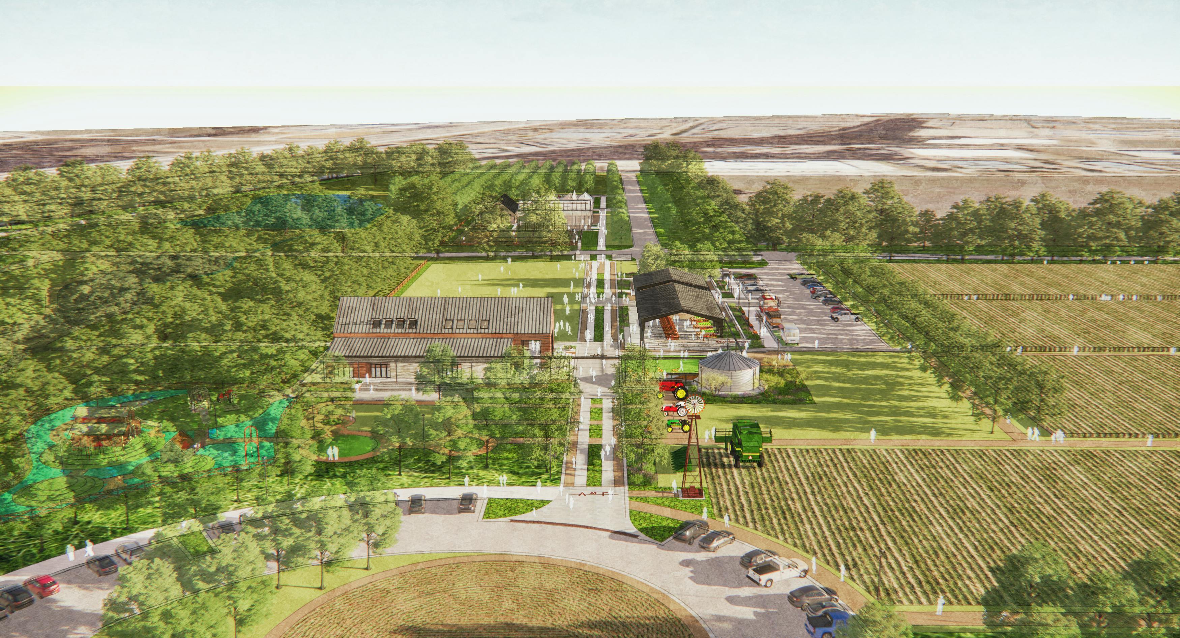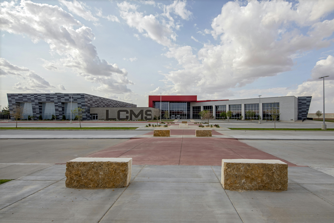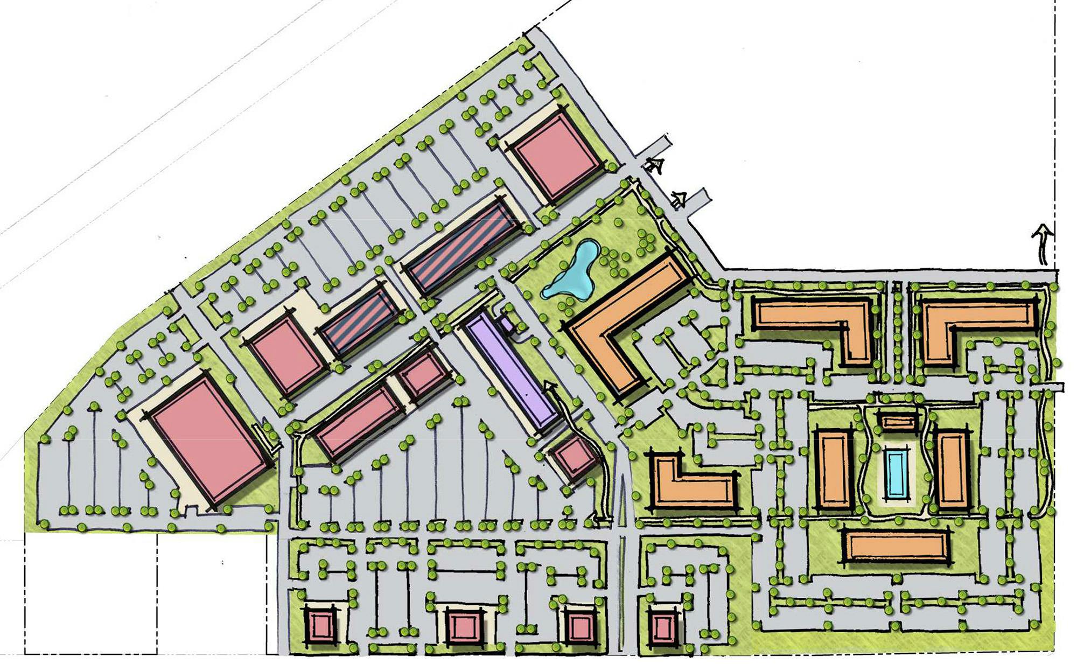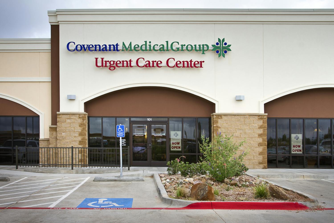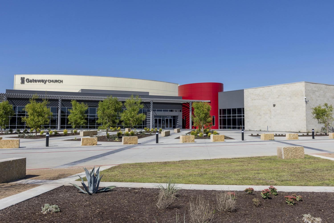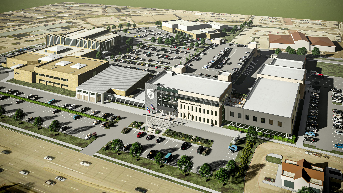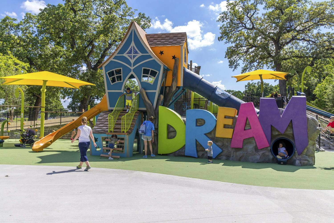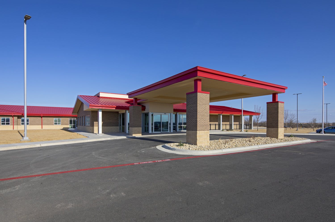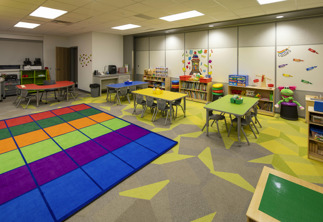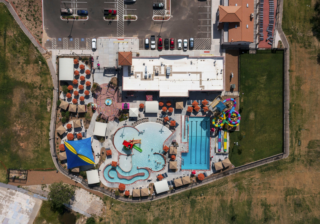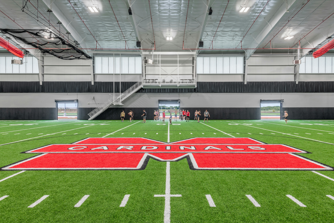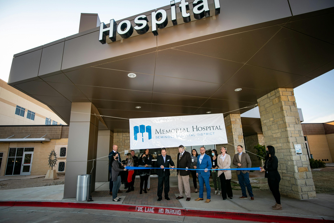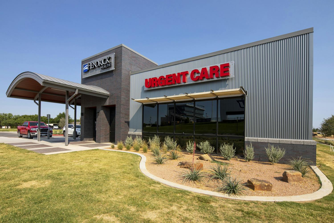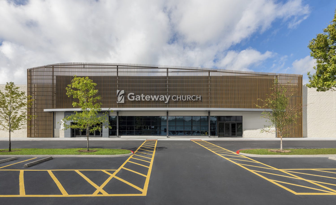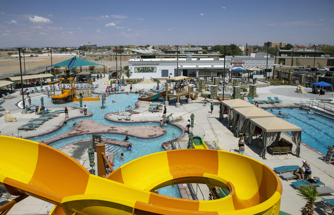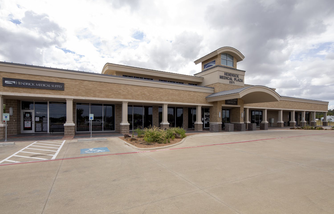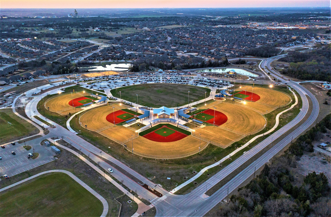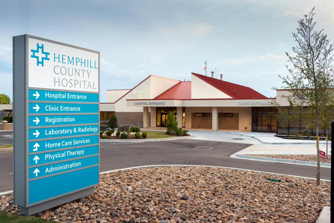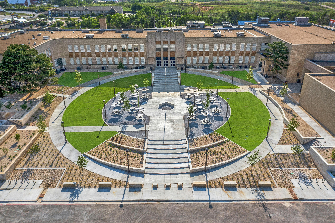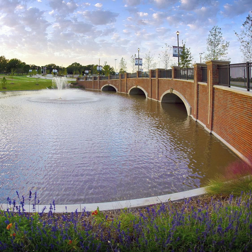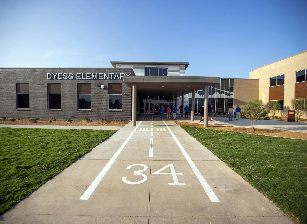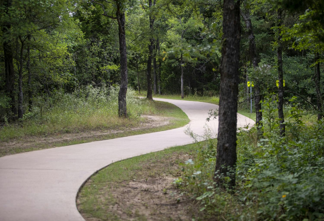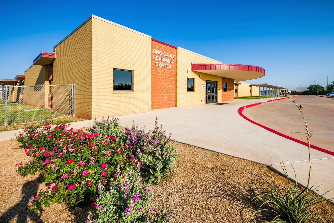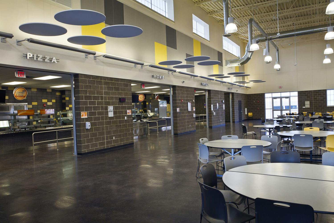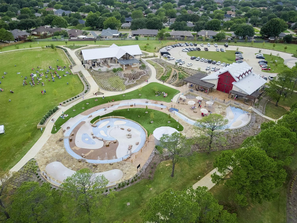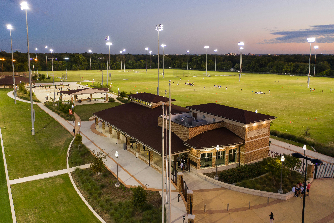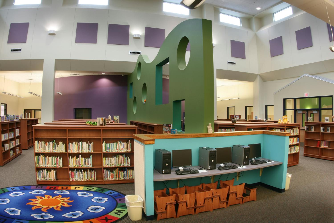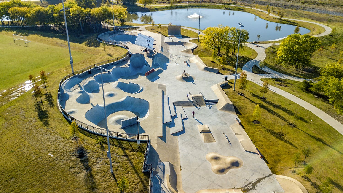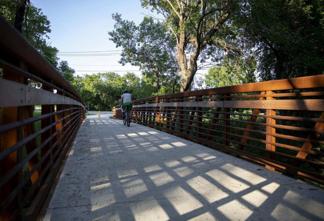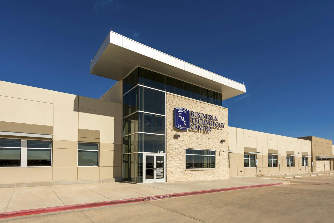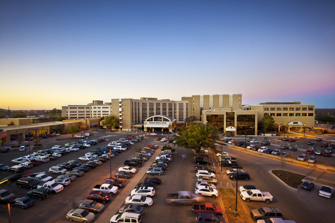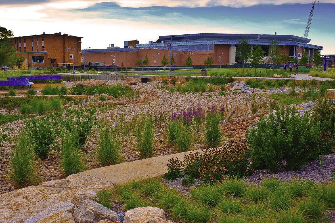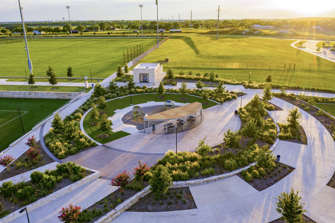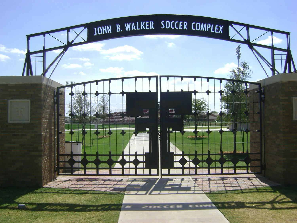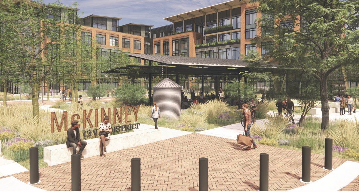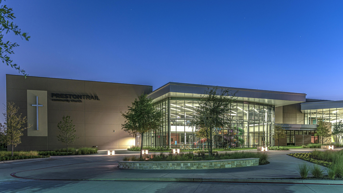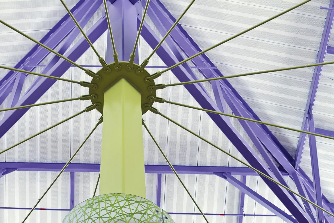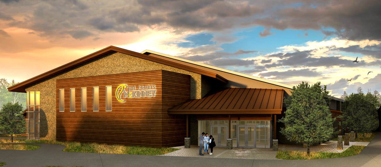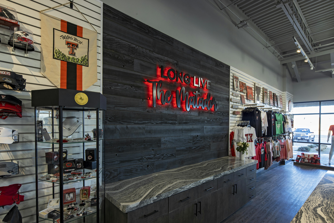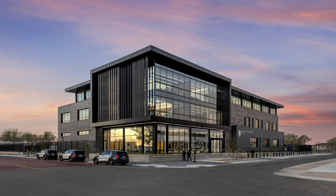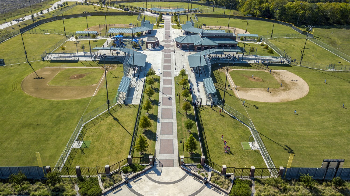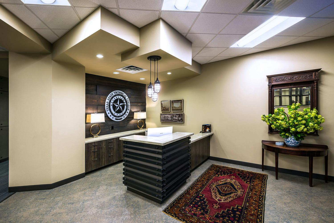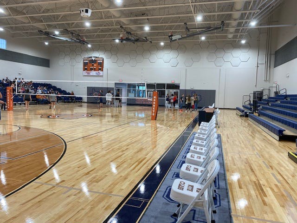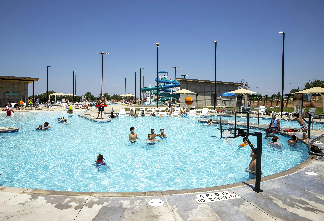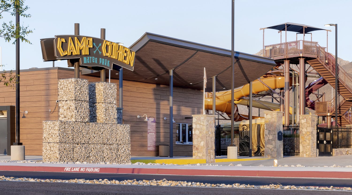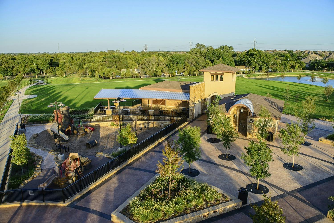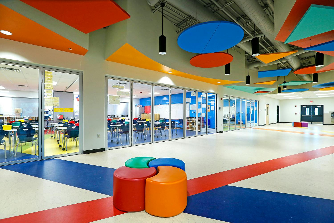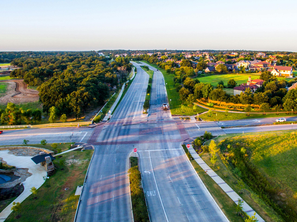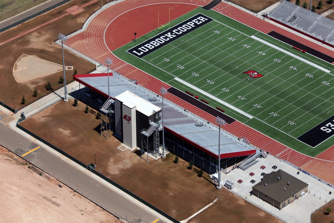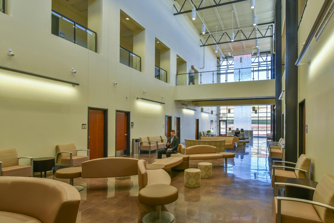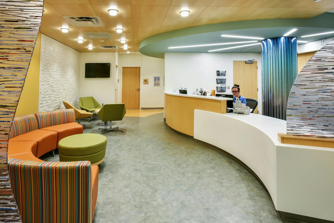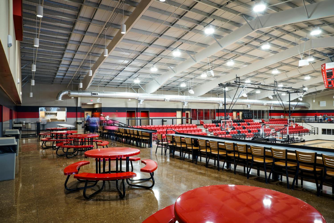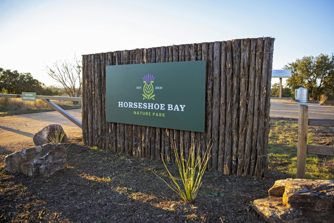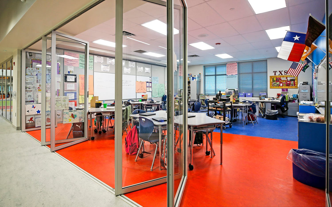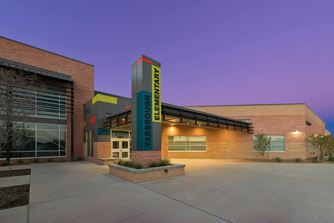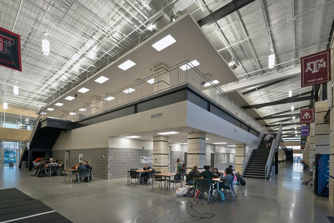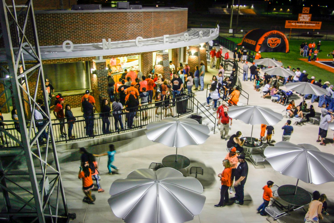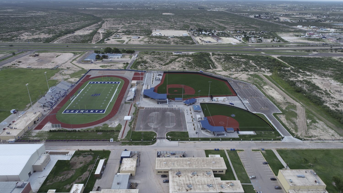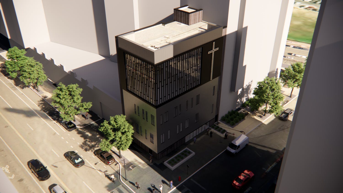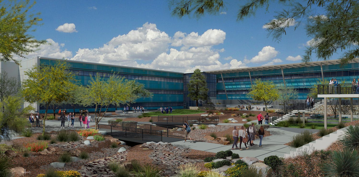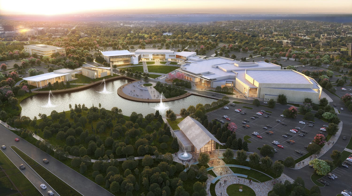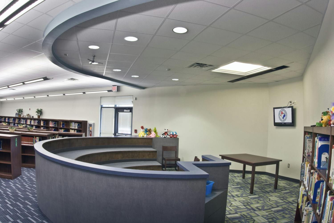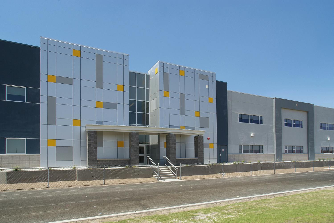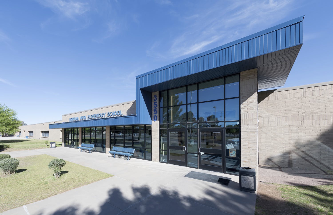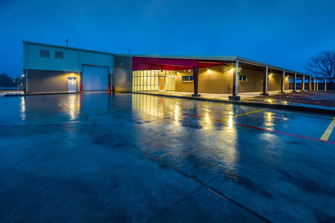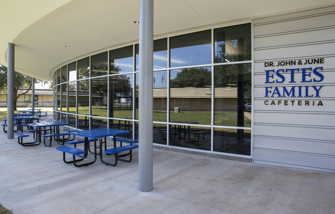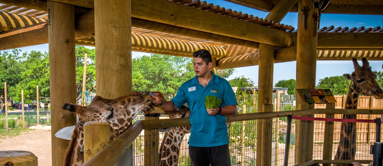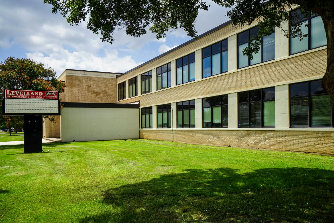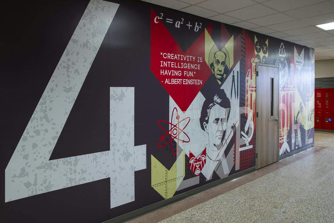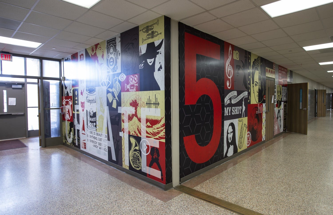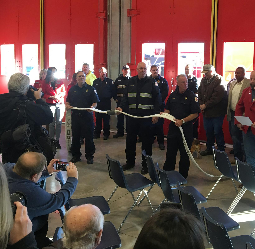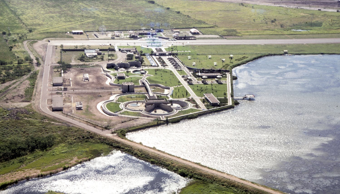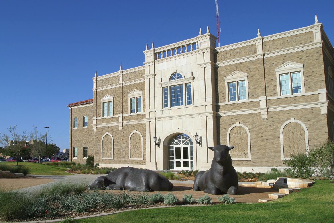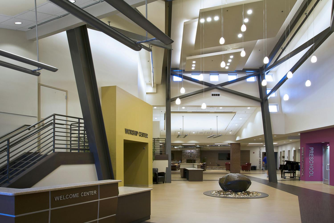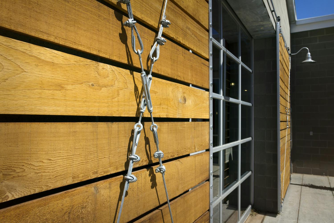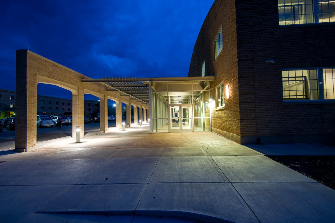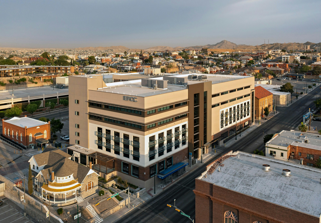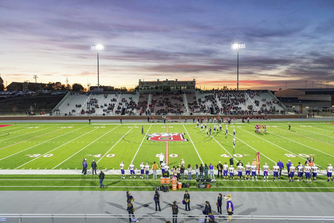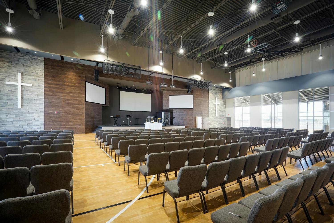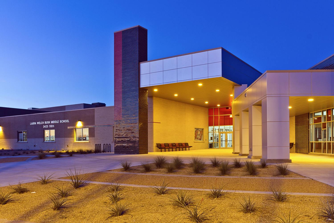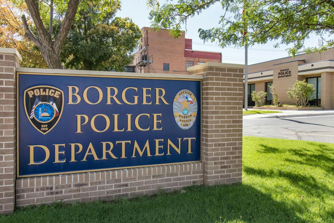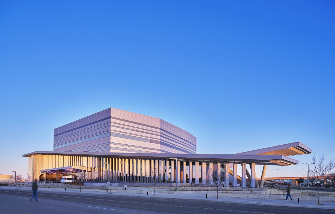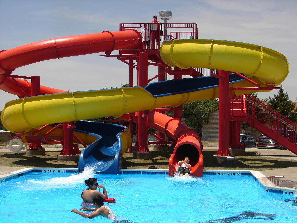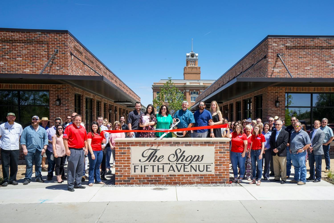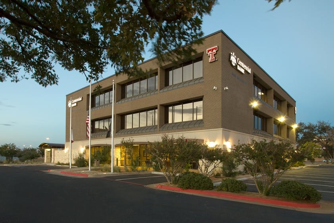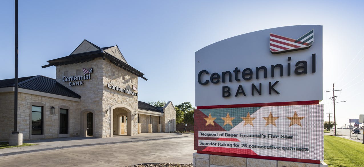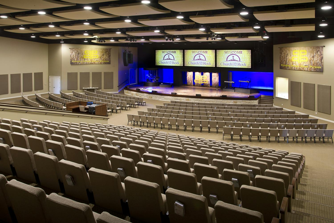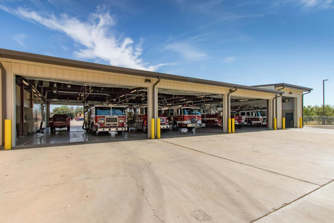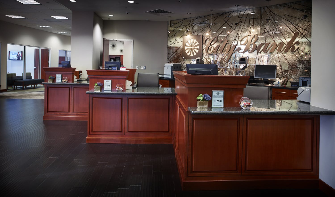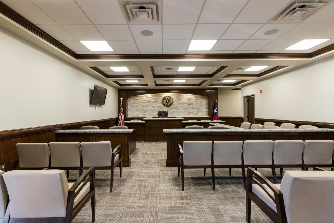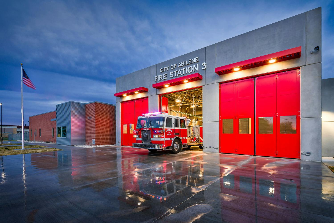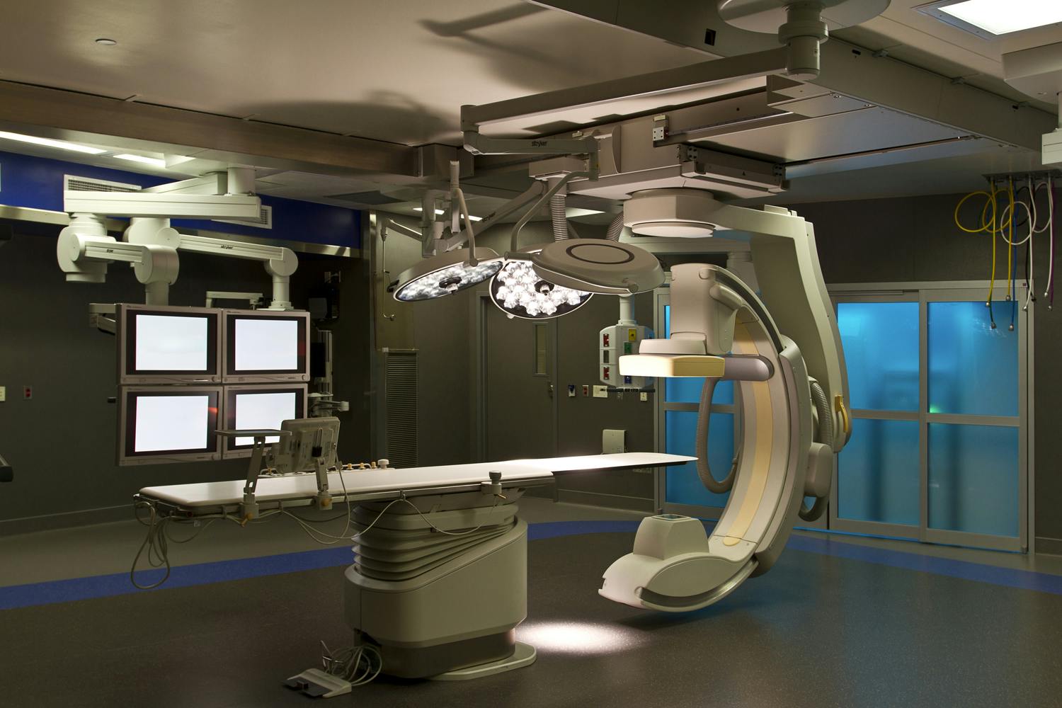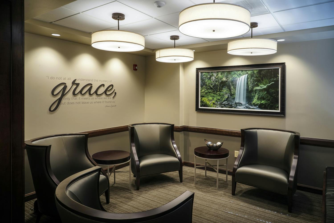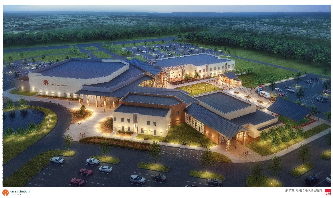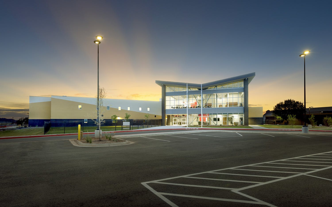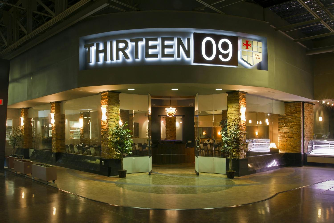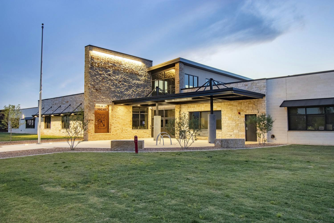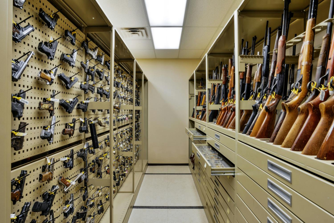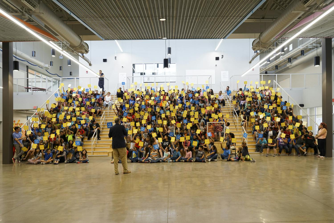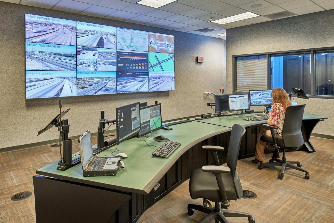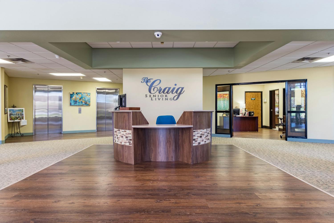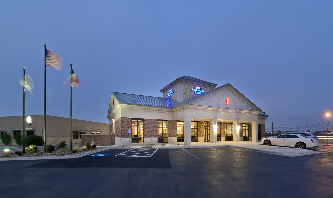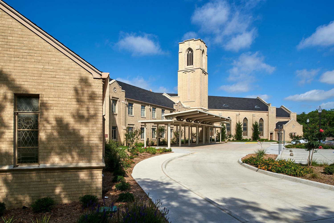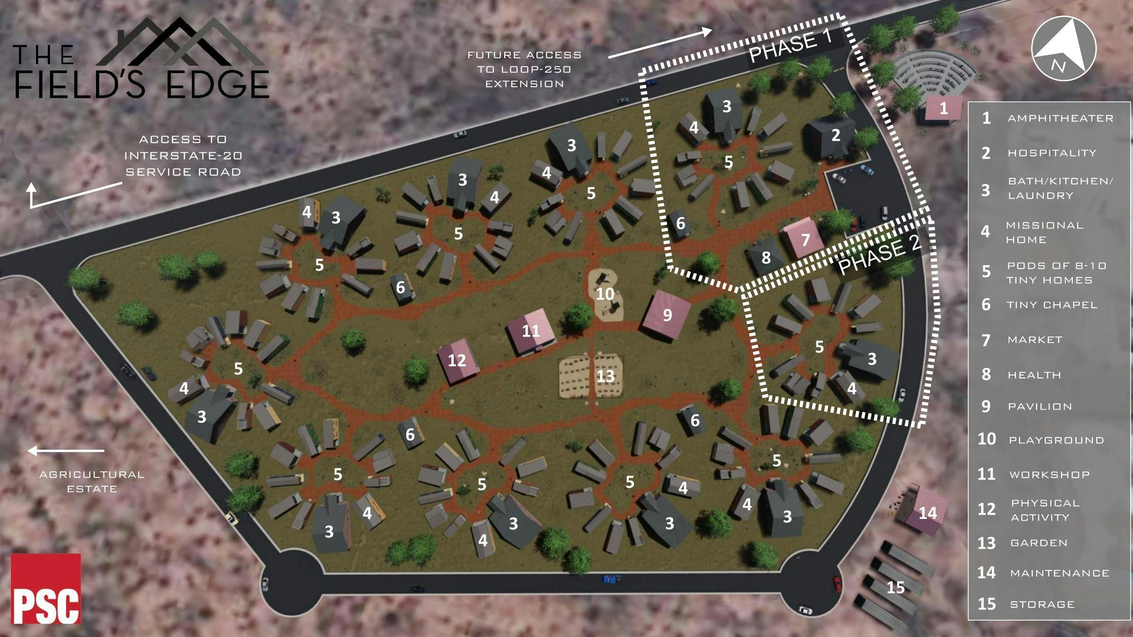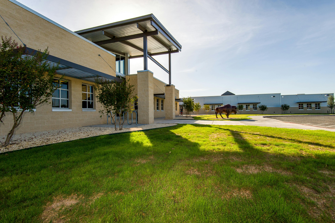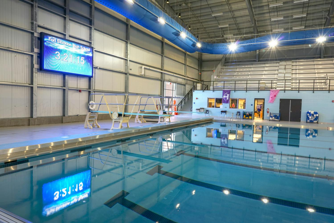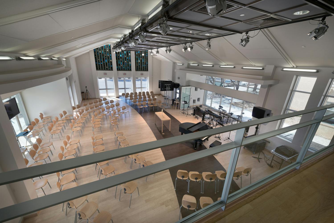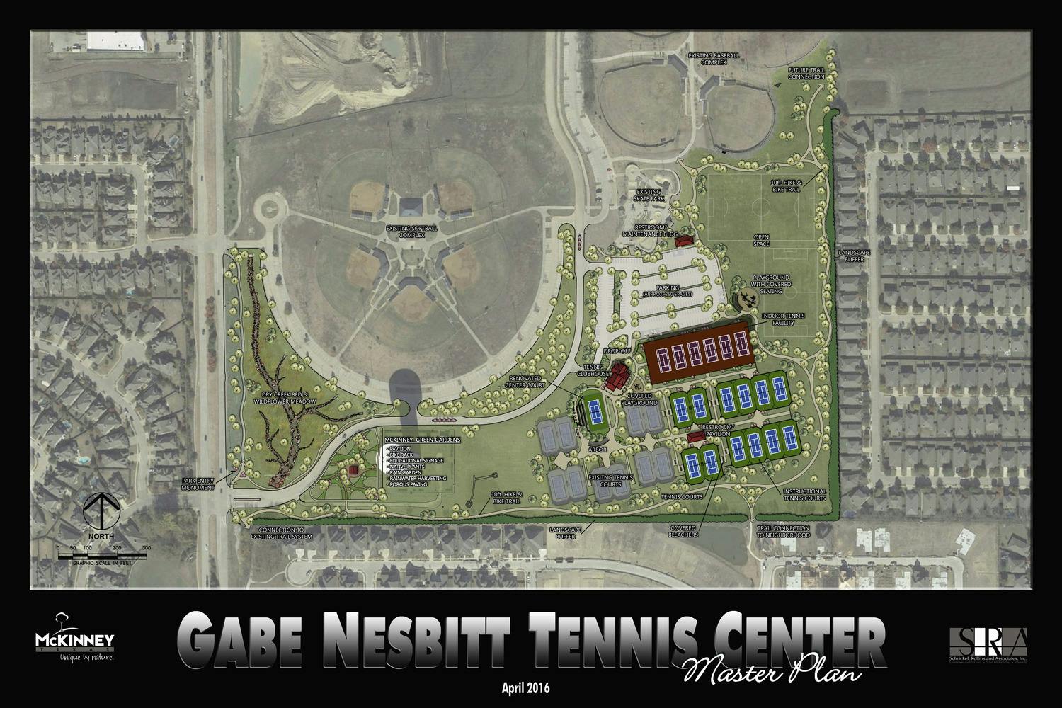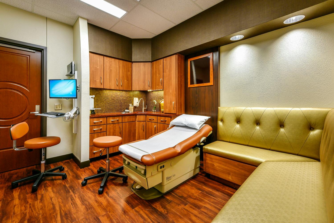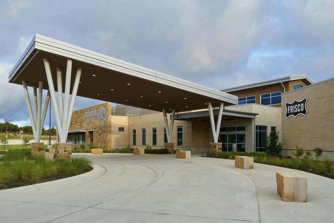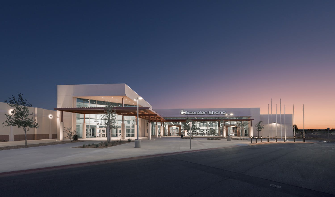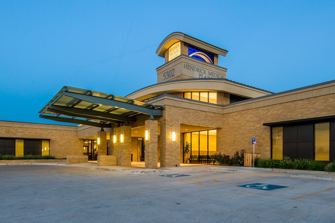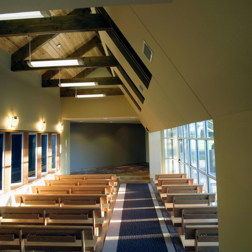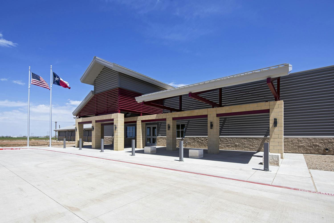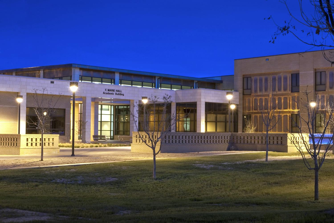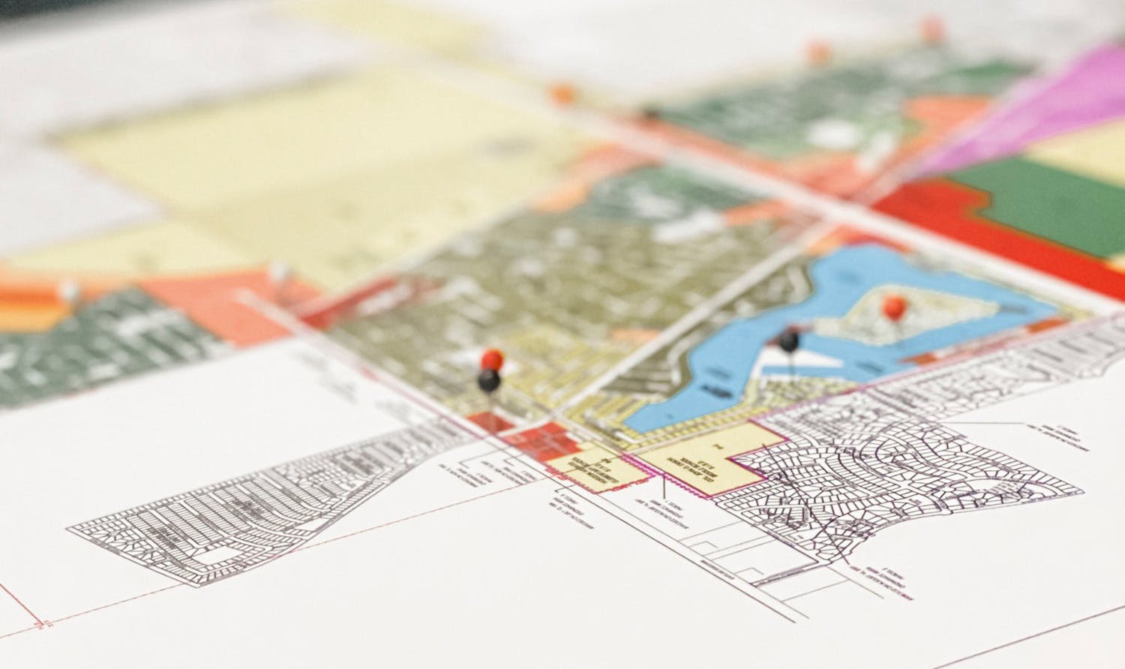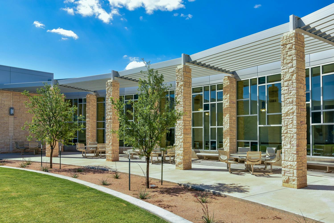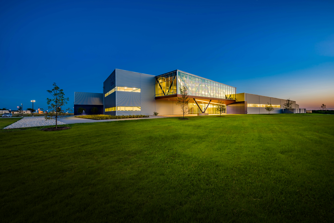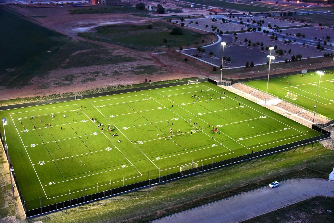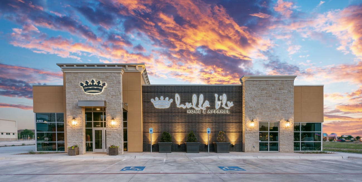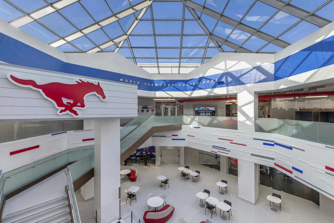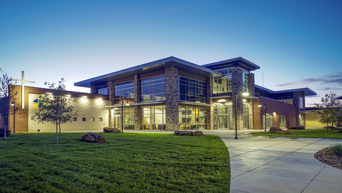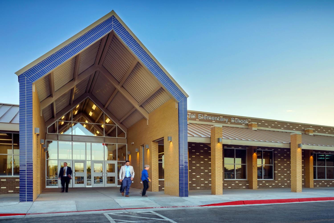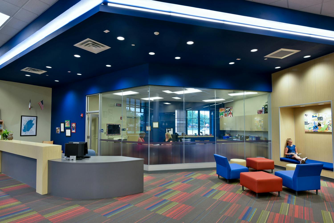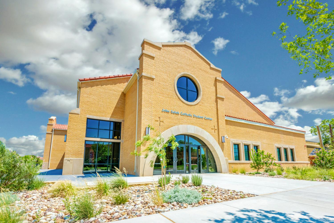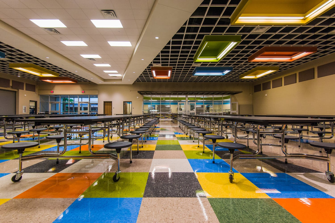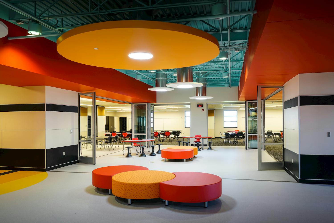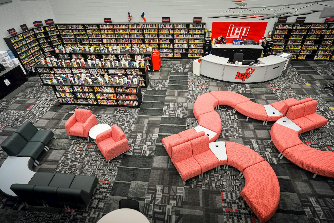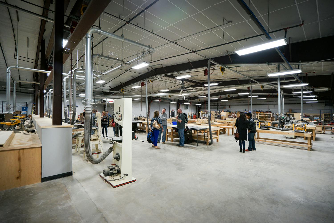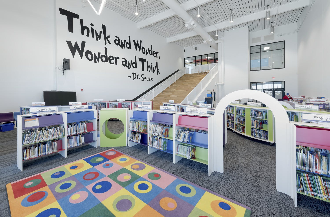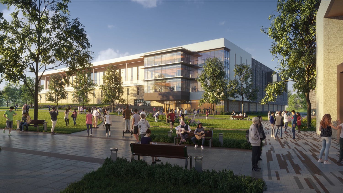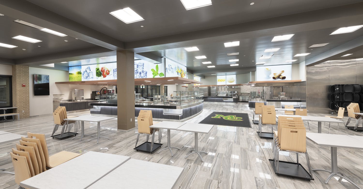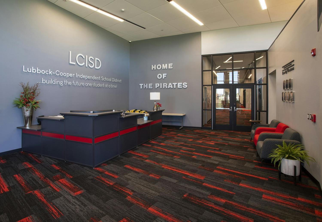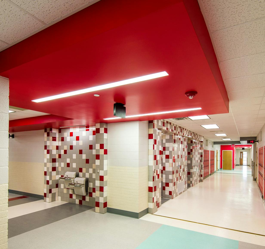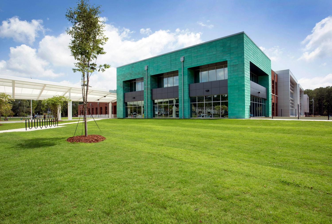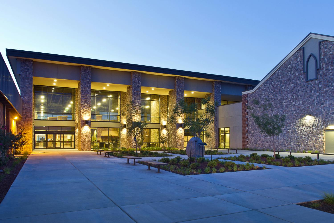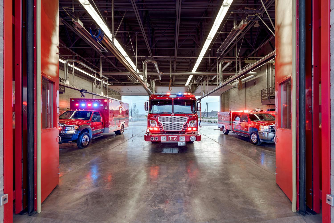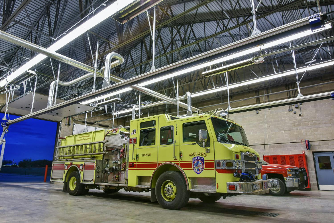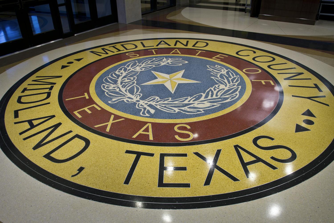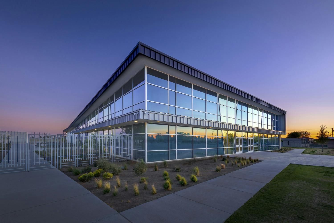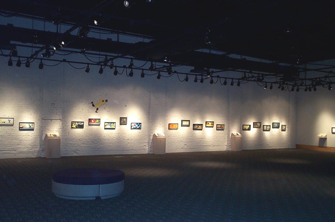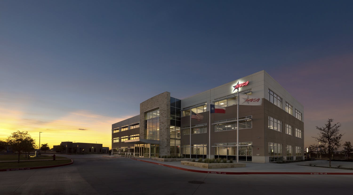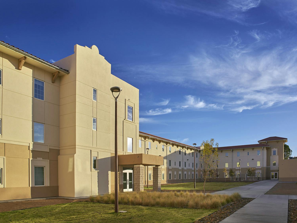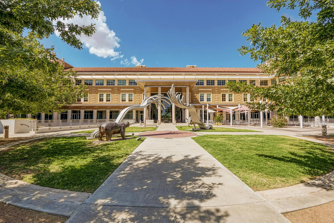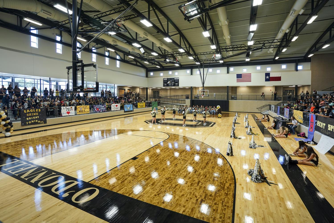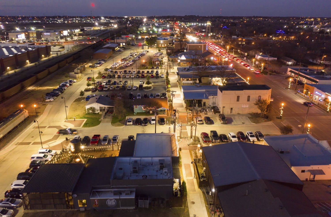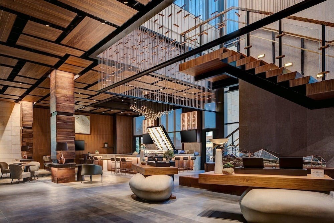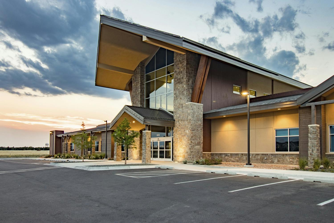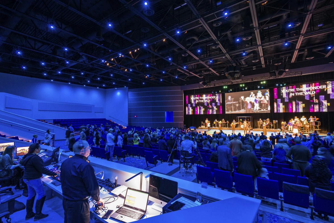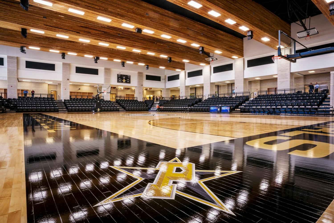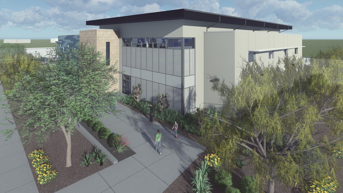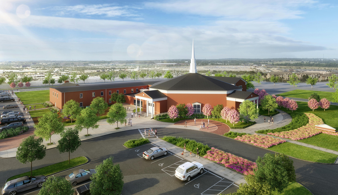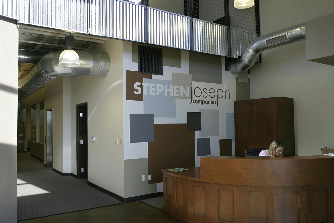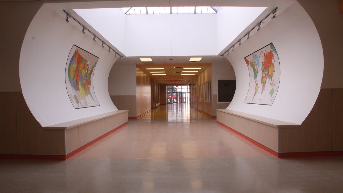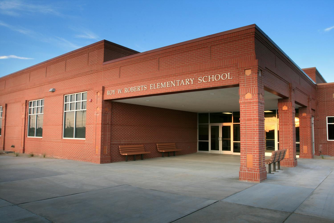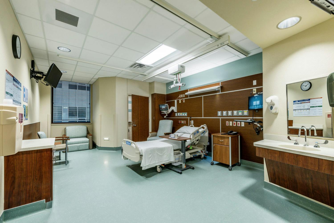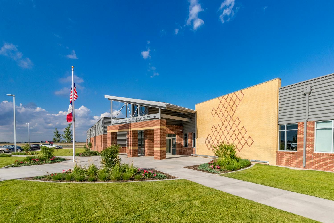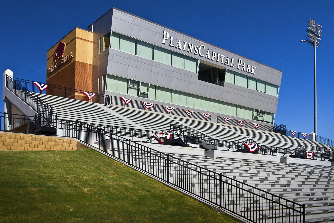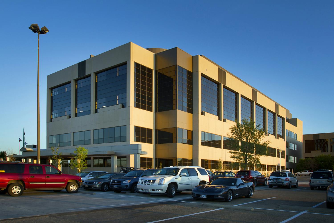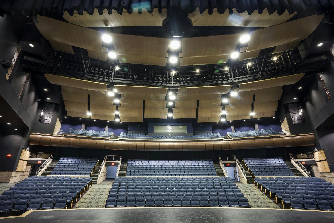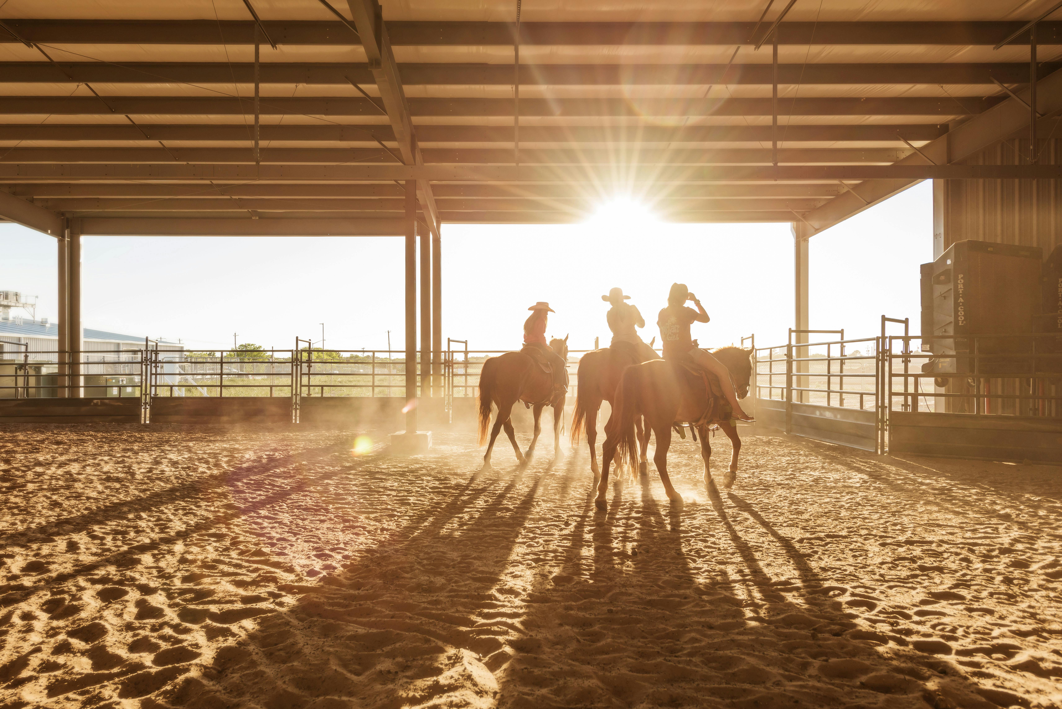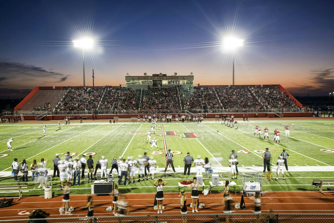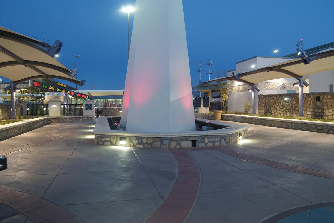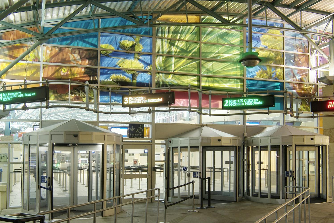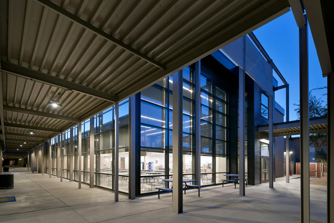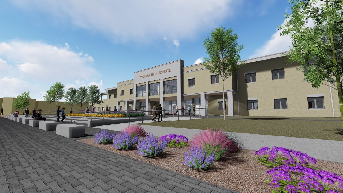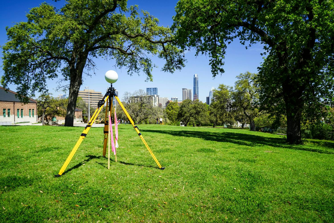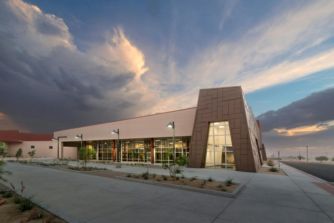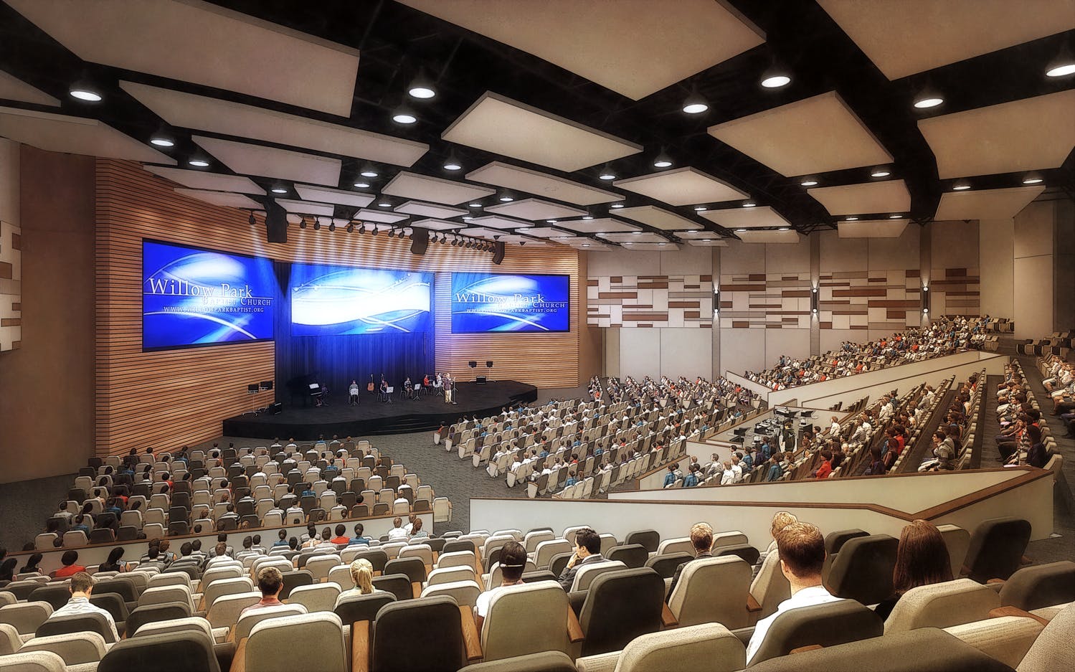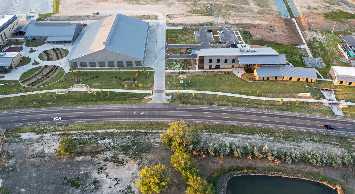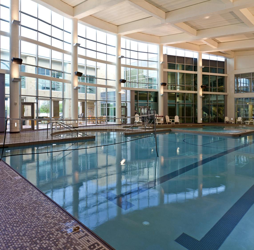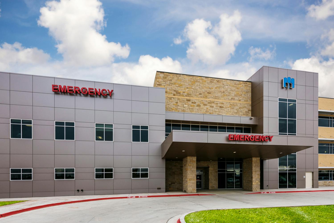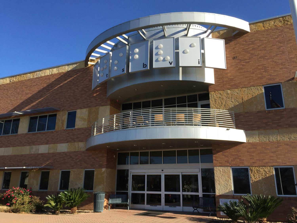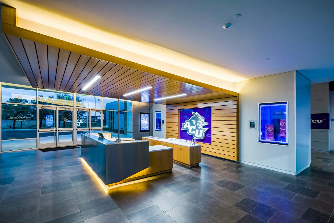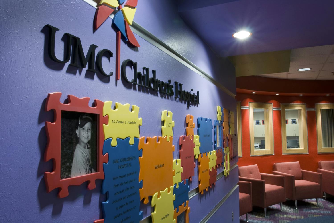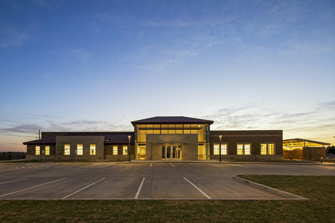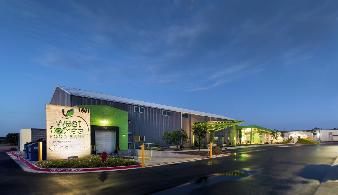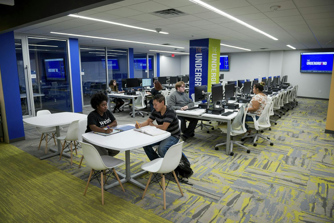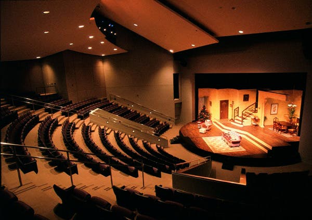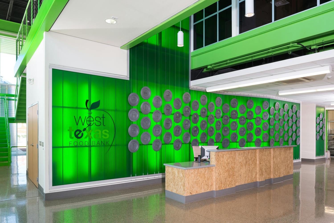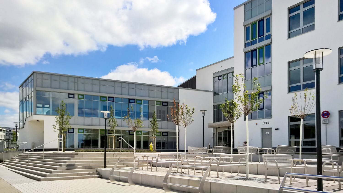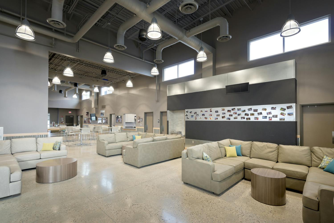The Bridge
- interiors, faith-based
- Odessa, Texas
Project Size
21,000 SF
Construction Type
New Construction
Project Delivery Method
Competitive Sealed Proposal
Project Components
Multi-Purpose Building/Worship Venue with a Platform Green Room and AV Control Booth, Commons/Welcoming Area including a Café, Children’s Area with 5 Classrooms and Children’s Worship Area, a Fenced Play Area and Porch
The Bridge Church is a new 21,000 SF facility on the north side of Odessa, Texas. This project features a multipurpose area/worship venue that seats up to 400 people and includes a platform green room and AV control booth. A commons/welcoming area includes a fully functioning café, a dedicated children’s area with five classrooms, and a children’s worship area. A fenced-in play area and a large porch with deep overhangs are outdoor amenities of this church.
Services Provided
Master planning, architecture, MEP, structural engineering, civil engineering, interior design
Project Leadership
At Parkhill, We're Designing and Building for
Your Tomorrow
Church on the Rock
- faith-based
- Lubbock, Texas
Project Size
23,000 SF
Construction Type
Renovation, Addition
Project Delivery Method
Design-Bid-Build
Church on the Rock wanted a worship center that could meet the current needs of the church and seating demands but could also be easily added on to in the future. To accomplish this challenge, the facility was designed by Parkhill with the structure running perpendicular to the stage and spanning the entire length of the facility.
This design allows the church to add on additional bays in the future to expand its facility, without having to do much demolition. Phase 1 included seating for 775 people, with an additional 375 seats, for an ultimate worship facility of 1,150. The worship center has two types of seating areas and respective functionality. The front half of the facility has flat floor-seating with free standing chairs, creating a multipurpose environment. The back half of the facility is stadium-style seating, with chairs fixed to tiered rows.
A large, open foyer greets visitors as they come into the facility, with full windows to allow in natural light. The commons area has several seating areas, an information desk and multiple coffee stations. The exterior uses natural stone to reinforce the biblical significance of being founded “on the rock.”
At Parkhill, We're Designing and Building for
Your Tomorrow
Cross Timbers Church
- faith-based
- Argyle, Texas
Project Size
147,000 SF, 30 Acres
Looking to relocate to a new site, Cross Timbers Community Church is seeking to create a campus that serves its local community first. At the center of this new campus will be a large lawn area that is bookend by an outdoor performance stage on one end and a splash pad on the other. Surrounding the lawn are a series of porches and outdoor plays spaces that are designed to engage people of all ages from preschoolers to students.
Inside the facility, one will find a 2,200 seat worship center and education space for all ages. A separate multipurpose community center has been designed to accommodate over 500 seats along with smaller breakout rooms that can facilitate 30 people per room.
Project Leadership
At Parkhill, We're Designing and Building for
Your Tomorrow
First United Methodist Church Waxahachie
- faith-based
- Waxahachie, Texas
Project Size
90-Car Parking Lot
Construction Type
Renovation
Project Delivery Method
Design-Bid-Build
Project Components
Parking Lot, Landscape Improvements, Entry Canopy
To accommodate the growth of the congregation, First United Methodist Church of Waxahachie was faced with the need of additional parking. Furthermore, the front entrance facing a major thoroughfare lacked visibility and was rarely used. Upon partnering with Parkhill, the church facilities committee and our team of designers were able to create a master plan and a long-term vision for improvements to meet the growing needs of the church as well as a more welcoming façade for their membership and community.
Phase one of construction included parking, landscape and irrigation, signage, and a drop-off canopy to modernize the front façade. A goal during this project was to preserve and celebrate the mature live oaks beloved by the church.
Services Provided
Architecture, Landscape Architecture, Structural Engineering, MEP, Civil Engineering
Project leadership
At Parkhill, We're Designing and Building for
Your Tomorrow
First Presbyterian Church Midland
- faith-based
- Midland, Texas
Project Size
75,000 SF
Construction Type
Renovation
Project Delivery Method
Design-Bid-Build
Project Components
Commons, Café, Classrooms, Offices, Chapel, Youth Room, Outdoor Amphitheater
First Presbyterian Church of Midland, originally built in 1937, had experienced many expansions but had always maintained its wonderful, rich history; deeply personal liturgy; and outreach to the community. The church wanted to transform their current facilities to help them better achieve their mission of “Loving and leading all people to a deeper life in Jesus Christ.”
To create a new main entrance, hedges were cut down and a new front door was cut into the building. The chapel was converted into a multi-functional space that could accommodate lectures, exhibitions, music recitals, weddings, funerals, and sunrise services. New finishes and natural light were introduced into the space, while the rich history of the church was preserved by repurposing existing stained glass medallions and large, artistic Alpha and Omega symbols.
East of the chapel, a contemplative amphitheater was created. The center of the amphitheater features a fountain as a reminder of the true ‘Living Water’. This geometrical center is located outside the building, simultaneously drawing the outside community inward and the church community outward. The lines of the architecture also emphasize a ripple effect both inward and outward.
Before, the outside of the church was seldom used and had little connection to the downtown area; and the chapel was a dark, closed-off part of the church. Now, the amphitheater and renovated chapel have created a multipurpose venue and a connection between the inside and outside of the church, as well as a connection to the local community.
Services Provided
Master planning, architecture, MEP, structural, civil, landscape architecture, interior design
Awards
- AIA Bi-Annual Design Awards – Lubbock Chapter
- Solomon Awards 2017 – Church Design-Outdoor Spaces
- Solomon Awards 2017 – Church Sanctuary Design (Non AVL Technology Focused) Traditional and Contemporary
Project leadership
At Parkhill, We're Designing and Building for
Your Tomorrow
Indiana Avenue Baptist Church
- interiors, faith-based
- Lubbock, Texas
Project Size
20,000 SF
Construction Type
Addition, Renovation
Project Delivery Method
Construction Manager at Risk
Project Components
Administration, Commons, Café, Kitchen, Youth Classrooms, Conference Room
Phase 1 of a 20,000 SF addition and renovations at Indiana Avenue Baptist Church in Lubbock began with a groundbreaking ceremony on November 5. The project will consist of a 5,500 SF administrative suit, a 4,100 SF youth classroom addition and a 10,000 SF commons area. The commons area will include a café, a catering kitchen, a conference room, an atrium space and an entry tower.
Renovation work will include a connecting corridor from the existing worship center directly to the new commons and reworking classroom space to get a few larger classrooms. Outdoor amenities will include a new plaza, new landscape, a new front door, new signage on 98th & Indiana, and 100 additional new parking spaces.
Services Provided
Master planning, architecture, MEP, structural engineering, civil engineering, interior design
Project leadership
At Parkhill, We're Designing and Building for
Your Tomorrow
St. Elizabeth's University Parish
- interiors, faith-based
- Lubbock, Texas
Project Size
19,000 SF
Construction Type
New
Project Delivery Method
Construction Manager at Risk
Project Components
19,000 SF student center with 7,200 SF hangout space and 1,000 SF student organization space, office spaces, a commercial kitchen and a media center with group study room
In May 2018, St. Elizabeth University Parish in Lubbock, Texas, held a dedication service for the new John Saleh Catholic Student Center. St. Elizabeth has a long tradition of ministering to students on the Texas Tech University Campus, and through the generous endowment of the late John Saleh, the church was able to completely pay for the new student center.
Since the student center was designed around the needs of a thriving college ministry, the design team and building committee met with the twelve student organizations that make up their ministry, learned what they need, and planned how best to shape the spaces to make their ministries effective. Across from the student center was the first parish hall for St. Elizabeth, which was built in 1935 and is on the Texas Historical Registry, so additionally, the church community wanted to incorporate the parish’s history.
The challenge was tying the new student building into the rich history while also making the space feel like a student center. The result was a building that held the rich architectural style of the Spanish mission-style campus. The inside of the new student center is highlighted with several large wooden trusses that pay homage to the 1935 wood beam ceiling, but the chandeliers are a modern take on the candelabra-style light fixtures. The northwest corner of the commons area was opened up with large glass windows that overlook a patio, giving the outside some of the same mission-style features with a modern twist. The design is transparent, so the surrounding community can see inside to what God is doing in the lives of the students.
The previous student center was 2,100 square feet, and the new building is 19,000 square feet with a 7,200 square-foot multipurpose building. This space also includes a 1,000 square-foot student organization space, office spaces, a commercial kitchen, and a media center with a group study room.
Parkhill designed each space to serve multiple purposes, so the building could be used throughout the week instead of just for Sunday or Wednesday. Study areas, conference rooms, and seminar spaces double as classroom space for Sunday school. The large commons gives the students a place to hang out and relax as well as worship and praise God. The 7,000 square-foot hangout space will also double as a worship venue on Wednesday for Prayer and Praise and can be rented out for parties, banquets, receptions, and quinceañeras as a source of income. The catering kitchen will serve meals to the students, the church body, and anyone who might want to rent the space. The student organization space is in the center of the building, so any of the twelve organizations can work on projects to spread the word of God to the Texas Tech campus.
The John Saleh Catholic Student Center has been awarded a 2018 WFX Solomon Award in recognition of church design, gathering, and community spaces.
About John Saleh’s Impact on Raider Catholic and St. Elizabeth’s University Parish
Services Provided
Architecture, interior design, and mechanical, electrical and structural engineering
Awards
Project Leadership
At Parkhill, We're Designing and Building for
Your Tomorrow
Gateway Church
- faith-based
- Katy, Texas
Project Size
50,000 SF
Construction Type
Renovation
Project Delivery Method
Integrated Project Delivery
Project Components
Worship Center, Lobby, Administrative Offices, Children’s Education Space
The Houston campus of Gateway Church was once a former ToysRUs facility. Parkhill helped design the campus into a newly renovated 750-seat worship center, lobby, administrative offices, and children’s education space. This design focused on creating an open area with natural daylight, including high ceilings and full windows. Parkhill worked with Gateway Church to turn this abandoned warehouse-like building into a welcoming space where all people can feel comfortable to conversate and connect with others. Where children once could come to buy a toy, now they can come to play and enjoy the space in a new way in the bright-colored children’s education space.
Project Leadership
At Parkhill, We're Designing and Building for
Your Tomorrow
Mid-Cities Community Church
- faith-based
- Midland, Texas
Project Size
53,000 SF
Construction Type
Renovation, Addition
Project Delivery Method
Design-Bid-Build
Parkhill recently finished a new children’s addition at Mid-Cities Community Church. This design creates five very distinct environments for the church’s toddlers, preschoolers, 1st-4th graders, 5th-6th graders and youth ministries, respectively.
The church and Parkhill teamed up with Worlds of Wow to develop a unique theme for each of the five areas, all revolving around the central idea of “Kid’s Cities.” The design is a wonderful street scape with storefronts, fire stations, car washes and a large indoor playground. The different themes helped create an identity for each area, which provides an ease of way-finding throughout the facility.
One of the key design ideas with this project was flexibility. Parkhill designed the addition with as much flexibility as possible, so that each space could be used for multiple functions. The toddler areas will be used for Parent’s Day Out during the week, and Sunday school on the weekend. The commons area will be used as a banquet hall, reception area, as well as the main check-in and circulation space on Sundays. The four different worship areas will be used for bible studies, conferences, staff meetings, and other ministry gathering needs.
Such a large addition required special attention to security. Parkhill designed a large children’s check-in area with multiple check-in kiosks. Each area is secured with push-button activated security doors. Closed-circuit cameras and activation of the security doors all direct back to one security center. Parkhill understood it is hard for parents to leave their children in a new environment, so the security system was designed to allow parents the opportunity to view their children in their classrooms from the security center.
At Parkhill, We're Designing and Building for
Your Tomorrow
Prestonwood Baptist Church
- faith-based
- Plano, Texas
Project Size
4 Athletic Fields
Construction Type
Park Renovation
Project Delivery Method
Design-Bid-Build
Project Components
Baseball, Football, and Soccer fields, Outdoor Pavilion, Food Truck Plaza, Turf, Field Lighting, and Outdoor Inclusive Playscape
Prestonwood Baptist Church developed the Joe Perry Sports Complex to serve the congregation and the larger community. The complex includes the renovations of one youth baseball, the addition of a new baseball/softball field, a multipurpose synthetic turf field for soccer/football and lacrosse, and a Restroom/Pavilion with a pedestrian plaza and corridors.
The complex is anchored by a large eclectic playground with traditional play structures, custom free-form mounds, and all-inclusive elements connecting the playground to meet the various levels of play and abilities. The playground stretches 225 feet long for a 1/3 acre play area with poured-in-place surfacing.
Project Leadership
At Parkhill, We're Designing and Building for
Your Tomorrow
Odessa Christian Faith Center
- faith-based
- Odessa, Texas
Project Size
63,000 SF
Construction Type
New
Project Delivery Method
Design-Bid-Build
Project Components
New Worship Center and Education Facilities
The Odessa Christian Faith Center (OCFC) project was designed as a 1,200-seat auditorium in Phase I of the project but designs in Phase II plan to expand the seating to 2,000 seats. Stadium seating will be approximately two-thirds of the seating. The project includes a large performance stage with supporting back and side stages. Backstage support spaces include a video/audio post-production suite, pastoral suite and pastoral conference room, women’s and men’s changing rooms, additional dressing room space for 50 dancers or more, receiving and storage area, costume storage, and other associated support spaces including restrooms and mechanical/electrical rooms.
The OCFC has a large entry commons space with adequate circulation for more than 2,000 members. There are lounge seating areas, four classrooms and a large bookstore and cafe.
The children’s building includes classrooms for birth through five-year-olds and a 400-seat worship space for elementary-age children. Each area has its own security checkpoint and manned check-in station. Other children’s kiosks will be provided throughout the facility.
Services Provided
Master planning, architecture, interior design
Project Leadership
At Parkhill, We're Designing and Building for
Your Tomorrow
St. Ann’s Catholic Church
- interiors, faith-based
- Midland, Texas
Project Size
21,000 SF
Construction Type
New
Project Delivery Method
Construction Manager At Risk
Project Components
Youth Center with a gymnasium, commercial kitchen, showers, offices, classrooms, and central hang-out space
To support St. Ann’s growing youth ministry, the design firm was hired to help design a new 21,000-square-foot Youth Activity Center. The center includes a gymnasium, commercial kitchen, showers, offices, classrooms, and a central hang-out space. And while the main need was to create a space for the youth to interact, worship, and thrive, St. Ann’s wanted to do more than just meet the needs of their parishioners. They also wanted to create the opportunity to minister to the community. The exterior of the building is fun and youthful with colored wall tiles, a modern sleek look, slat-covered seating area, terraced patio, seating walls, basketball court, and a great lawn. The design is meant to encourage congregating, interacting, and creating community. The firm is excited for the opportunities that this new Youth Activity Center will bring to the amazing campus of St. Ann’s.
Awards
2021 Lubbock AIA Design Awards
Merit Award
Project Leadership
At Parkhill, We're Designing and Building for
Your Tomorrow
Ridgecrest Baptist Church
- faith-based
- Greenville, Texas
Project Size
40,000 SF
Construction Type
Renovation
Project Delivery Method
Construction Manager at Risk
Project Components
Commons, Admin, Classroom, Check-in, Support Space, Drop-off Canopy, Café, Indoor Play, Youth, Nursery, Preschool, Children, Landscape Plaza
Ridgecrest Baptist Church in Greenville, Texas, loves its community, it's calling, and its congregation. In order to accommodate the incredible influx of household growth in North Texas as well as following in the steps of the city’s motto: “Rich Heritage, Vibrant Future”, this church wants to continue evolving beautifully while being fiscally responsible and creative with its existing facility.
The current square footage of Ridgecrest Baptist Church to be revamped is approximately 40,000 square feet. The main dilemma was creating a more open and welcoming impression that would generate a dynamic impact — especially from an exterior perspective, while expanding the interior to create a more efficient and productive ministry facility. The tight corridors of the older buildings were often crowded, difficult to navigate and hard to provide security throughout the education and children sections. The growing church, which is on the main thoroughfare through town, found Parkhill’s repurposing design to be the exact footprint it needed strategically to stand out and welcome new families as they search for an established church to call home.
Parkhill’s design renovations will produce a stunning plaza design that will draw every eye with an enhanced and connected parking lot that will centralize the campus. There will be a new gathering lobby for families to connect with their new neighbors and friends, as well as a fantastic, secured and self-contained children’s area that can be monitored from every angle.
By updating these specific areas of Ridgecrest Baptist Church, the entire facility will be perceived as a quality and modern space that meets the needs of each attendee.
Project Leadership
- Scott Nelson, AIA
- Kyle Bodine, AIA
- Alan Holly, PE
At Parkhill, We're Designing and Building for
Your Tomorrow
Willow Park Baptist Church
- faith-based
- Willow Park, Texas
Project Size
100,000 SF
Construction Type
New Construction, Relocation to New Site
Project Components
Worship Center, Admin, Classroom, Check-in, Support Space, Drop-off Canopy, Café, Indoor Play, Youth, Nursery, Preschool, Children, Landscape Plaza, Gymnasium, Student Center
Willow Park Baptist Church has never had small dreams for its community. These pioneers have trusted God in big ways: From a small storefront building to a 600-seat Worship Center, and now a 54-acre campus that reaches into the future as they seek to follow the “Eternal Mission” that God has for them.
In looking ahead, this ever-forward thinking church has known for some time that they needed additional space to carry out their calling to serve and work in the Willow Park and Aledo communities. Service to others and keeping a tight-knit church family were priorities for their new facility. In order to do this, Willow Park Baptist Church asked us to put on paper the vision that keeps them at the forefront of its ministry.
Four phases top out this Master Plan and each expansion takes their congregation's church roots deeper.
Phase One will include a Worship Center with stadium seating for an excellent view of the platform from anywhere. Only a few steps outside the Worship Center, parents will have quick access to a secure children’s space. A gathering center with a café will draw people together into deeper connections and a secure children’s center only steps away from the main assembly area. This phase will also be a part of a Tree-line, backyard concept where families can find some time to enjoy the expansive outdoors.
Phase Two will include broadening the youth and outreach ministry by expanding into community sports fields as well as a large gym and recreational facilities. Students will be able to enjoy athletic events and individual break-out rooms with food preparation capabilities.
Phase Three will create a deepening sense of support in the area of arts and small group gatherings. This construction phase will be attached to the assembly building and be interconnected for ease and accessibility of all members.
Finally, Phase Four will be education-driven with adult gathering rooms for Bible studies and a commons area. There will be an addition of a larger kitchen area that will help create sustainability of the tight-knit family-feel that Willow Park Baptist Church has come to enjoy.
Services Provided
Strategic planning, master planning, architecture, interior design, landscape architecture, structural engineering, MEP, civil engineering
Project Leadership
At Parkhill, We're Designing and Building for
Your Tomorrow
Midland Young Life Building Foundation
- interiors, faith-based
- Midland, Texas
Project Size
8,400 SF
Construction Type
New Construction
Project Delivery Method
Competitive Sealed Project
Project Components
Administration, Classrooms, Worship
Young Life Midland knew their existing building was not fulfilling their needs and came to Parkhill seeking answers on how to renovate it. In 2013, after studying a number of options with them, Young Life concluded that new construction on their existing site would not only make their indoor programming better, it would also help them make their outdoor activities more effective and safer for the students.
The new building features a worship area that opens to a patio with picnic tables, rocking chairs, and a fireplace. Three large garage-style doors cleanse the space with fresh air. Hundreds of students frequent the building throughout the week for Bible study and group lunches. The outdoor spaces are always available and are regularly occupied by games and fellowship. Offices, meeting spaces, a game room, and a kitchen complete the functions designed for the building.
“For doing what we do, it allows kids a place to come and hang out. And that was really our hope all along that this would be, one, a place that was very user friendly but also a place kids would be comfortable in making their own.”
– Rip Gibbs, Metro Director of Young Life Midland
Awards
Solomon Awards 2017: Church Design-Youth and Children’s Spaces
Project Leadership
At Parkhill, We're Designing and Building for
Your Tomorrow
Preston Trail Church
- faith-based
- Frisco, Texas
Project Size
42,800 SF
Construction Type
Addition
Project Delivery Method
Design-Bid-Build
Project Components
Family Ministries classroom and assembly space addition including a special needs suite and indoor/outdoor playground
As Phase 2 of Preston Trail Church Master Plan, Preston Trail Church wanted to expand the congregation’s education footprint to provide additional space for a growing Family Ministry. Spaces include classroom and assembly space for the nursery, preschool, and elementary school-age groups. Special design features include a special needs suite that provides specialized classrooms, quiet rooms, and resource space to better serve kids with learning disabilities. In addition to new classroom and assembly space, this addition provides new indoor and outdoor playground areas. Large windows in the front of the building highlight the play area, and create an inviting view from the outside into the building. A courtyard with shade canopies provides a comfortable space to enjoy the outdoors.
Project Leadership
- Scott Nelson, AIA
- Richard Lundstrom, AIA
At Parkhill, We're Designing and Building for
Your Tomorrow
Waterfront Church DC
- faith-based
- Washington, D.C.
Project Delivery Method
Study - Report - Planning
Project Components
Conceptual design for worship center, education spaces, ministry areas for kids, site development, and parking
At Parkhill, We're Designing and Building for
Your Tomorrow
Gateway Church
- interiors, faith-based
- Southlake, Texas
Project Size
370,000 SF
Construction Type
New construction, renovation
Project Delivery Method
Integrated Project Delivery
Project Components
Worship centers, lifestyle facility, playscape, restaurants
Gateway Church Southlake Campus Flythrough from Parkhill on Vimeo.
Parkhill is working with Gateway Church to develop and expand its Dallas, Frisco, Prosper campuses as well as adding 3 new campuses in Justin, Saginaw, and Katy. Since its founding in 2000, Gateway Church has grown to see more than 30,000 weekly attendees in worship services each weekend. This project will allow the church to accommodate the growth of the local community and church attendance. The Southlake campus concept is designed, and the church is looking forward to the main campus master plan moving forward after the pandemic is behind us.
This $90 million, the community-focused project will have amenities aimed at meeting the needs of the local communities as well as the church’s congregation. Each campus will share similar amenities focused on reaching the community such as coffee shops, splash pads, playgrounds, and outdoor community spaces.
This expansion will provide support for programmatic development and offer unique opportunities for interaction and experience. This strategy accommodates community gathering through multiple avenues and flexible programs and spaces that will evolve with the community’s and Gateway Church’s changing culture. For example, the facility’s lifestyle components were designed to be multifaceted to allow future growth and change options with minimal impact on the campus’ structure.
Parkhill is delivering the project through integrated project delivery (IPD), providing Gateway Church with an additional mechanism for understanding and controlling their project budget and schedule.
Project Leadership
- Scott Nelson, AIA
- Nick Cooper, Client Manager
- Gary Ferguson, AIA
- Kelly Hill, IIDA
- Holly Sumruld, LEED AP
- Ryan Bailey, PE, CBCP
- Matt Laverty, PE
- Bryan Sumruld, AIA, LEED AP
- Dan Searight, AIA, LEED AP
- Rachel Carrol, ILDA
- James Williams, RLA
- Spencer Freeman, RLA
- Larry Stone, PE, RPLS
- Chris Schnitger, PE
- Isaac Aguilar, PE
At Parkhill, We're Designing and Building for
Your Tomorrow
Gateway Church
- faith-based
- Frisco, Texas
Project Size
70,0000 SF
Construction Type
Expansion, Master Plan
Project Delivery Method
Integrated Project Delivery
Project Components
Worship Center, Splash Pad, Playground Atrium, Gathering Space, Children’s Education, Indoor Playground, and Playscape
Parkhill is working with Gateway Church to develop and expand its Dallas, Frisco, Prosper campuses as well as adding 3 new campuses in Justin, Saginaw and Katy. Since its founding in 2000, Gateway Church has grown to see more than 30,000 weekly attendees in worship services each weekend. This project will allow the church to accommodate the growth of the local community and church attendance. The Southlake campus concept is designed, and the church is looking forward to the main campus master plan moving forward after the pandemic is behind us.
This $90 million, community-focused project will have amenities aimed at meeting the needs of the local communities as well as the church’s congregation. Each campus will share similar amenities focused on reaching the community such as coffee shops, splash pads, playgrounds and outdoor community spaces.
This expansion will provide support for programmatic development and offer unique opportunities for interaction and experience. This strategy accommodates community gathering through multiple avenues and flexible programs and spaces that will evolve with the community’s and Gateway Church’s changing culture. For example, the facility’s lifestyle components were designed to be multifaceted to allow future growth and change options with minimal impact on the campus’ structure.
Parkhill is delivering the project through integrated project delivery (IPD), providing Gateway Church with an additional mechanism for understanding and controlling their project budget and schedule.
Project Leadership
At Parkhill, We're Designing and Building for
Your Tomorrow
Bacon Heights Baptist Church
- interiors, faith-based
- Lubbock, Texas
Project Size
16,000 SF
Construction Type
Additions, Renovations
Project Components
Commons, admin, classroom, check-in, support space, drop-off canopy, landscape master plan
Bacon Heights Baptist Church had lost its identity in the Lubbock community.
People struggled to identify the facility as a church with the existing building being set back off the street and shielded from sight by old elm trees. Bacon Heights also didn’t have a definitive front door – a common struggle with churches after additions are built on to the existing structure. Multiple entries were located around the entire building. From a first-time guest’s perspective, it was unclear where to enter, and once inside, where to go.
Another challenge with this project was the connection of the church’s sanctuary to the rest of the building. The only connection between the buildings was a 10-foot-wide corridor. This area became a large bottleneck every Sunday morning and did not foster fellowship. Security has become a big issue, not just in schools, but also in churches. With a veritable maze of corridors in their existing facility, it was difficult to control or know who was coming and going in the preschool area.
Several solutions were done to help the church create a new identity. The dense landscaping was removed to open up the front of the church, a new monument sign was built alongside the street to draw people’s attention to the front entrance, and the existing courtyard was enclosed to provide a 4,500 square foot commons area. Two new entries were then built that connected straight to the commons area and established a front door for the church.
The result of the new design is a warm central entry point into the church, which acts as a multifunctional fellowship space. The commons area is used as a way-finding hub to the rest of the facility, a welcoming center, a space to fellowship and minister to one another. It is also used for banquets, wedding receptions, and Bible studies. Each year, the church continues to find different ways to use the space. Narrow hallways were widened to help ease the strain of circulation, and a distinctive check-in point was created for the preschool area.
Where the church was once only a place of worship for a few hours on Sunday morning, it has now become a hub of fellowship and activity in the community throughout the week.
The pastor’s only complaint now? How to get people to leave.
Services Provided
Architecture, interior design, landscape architecture, structural engineering, MEP, civil engineering
Awards
AIA Honor Award
