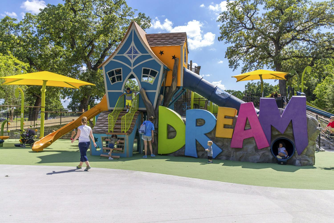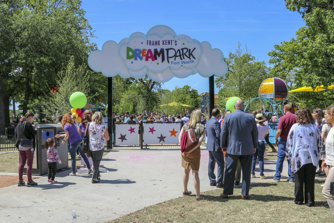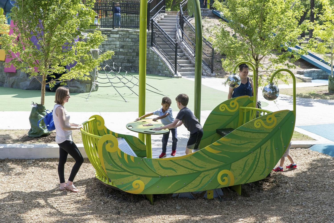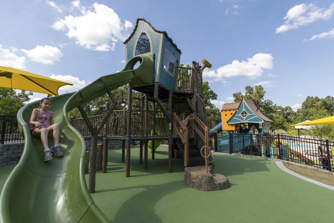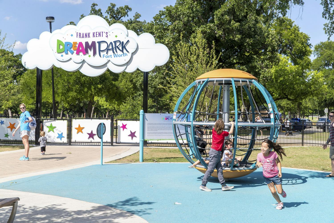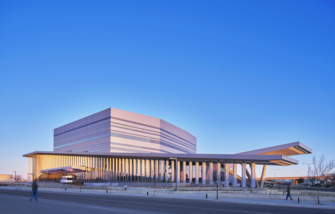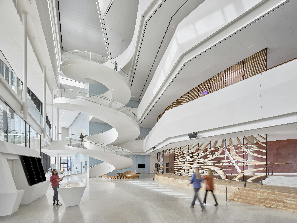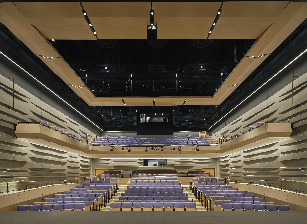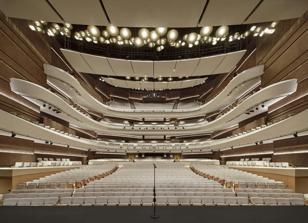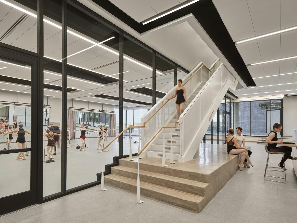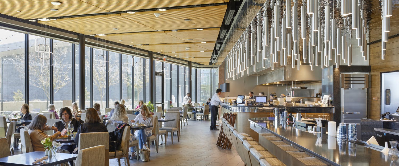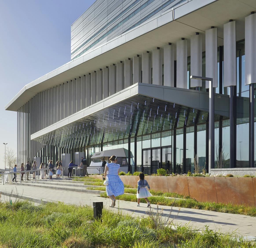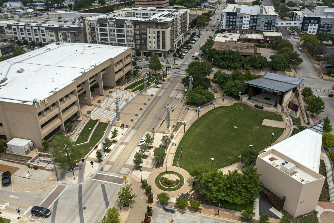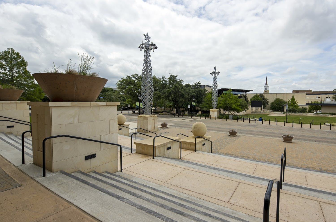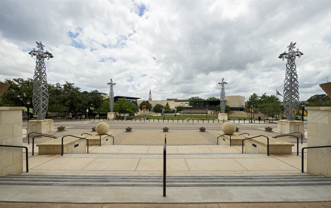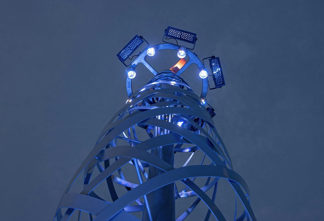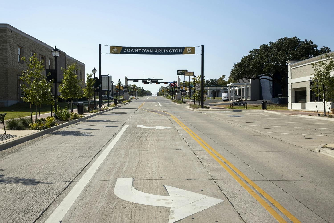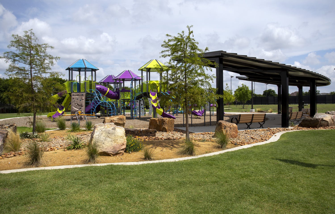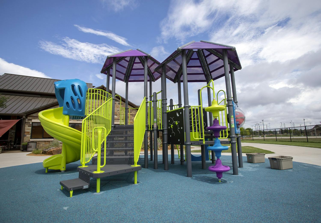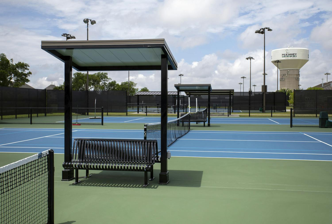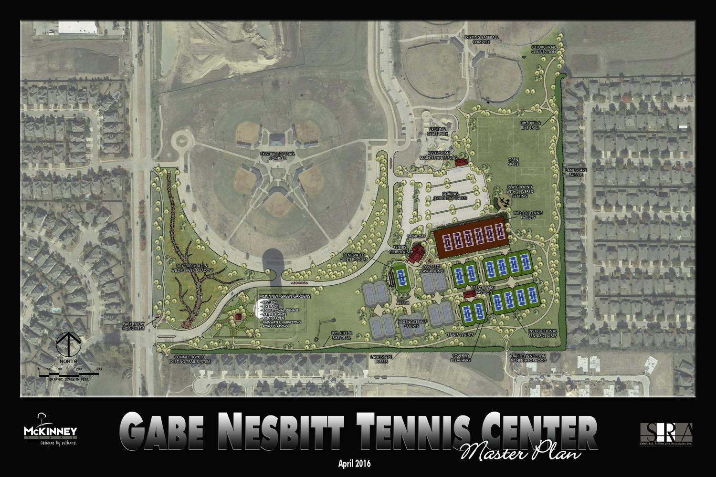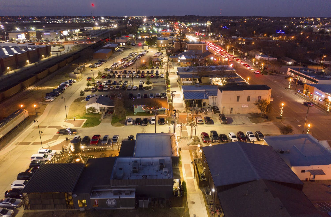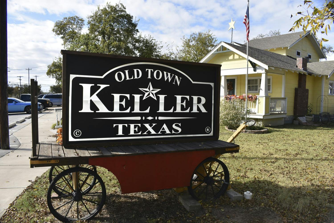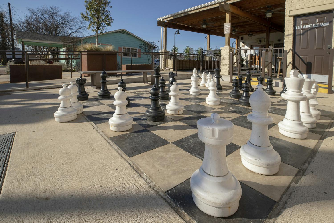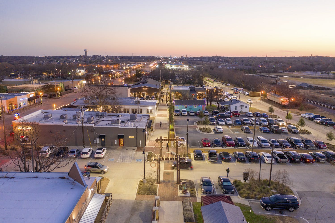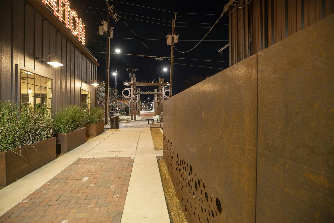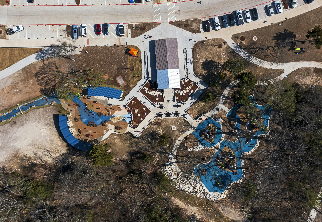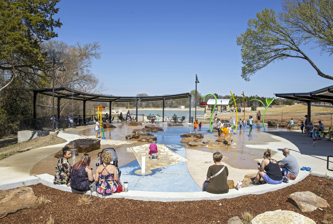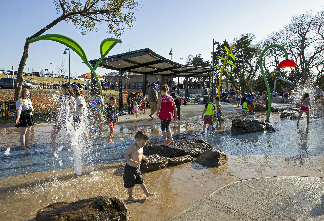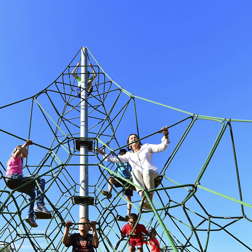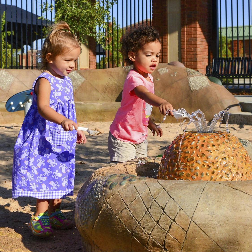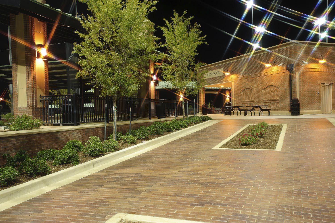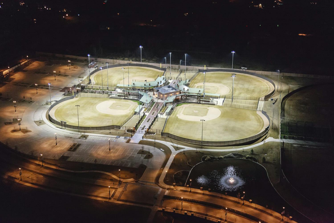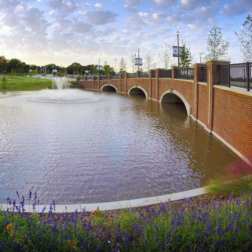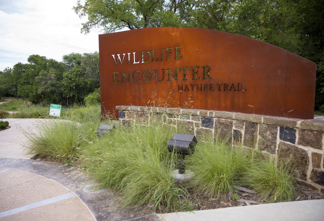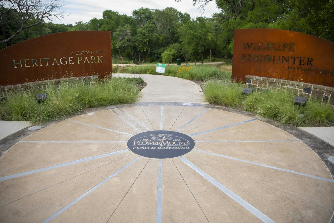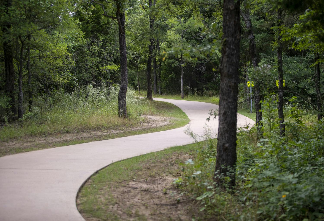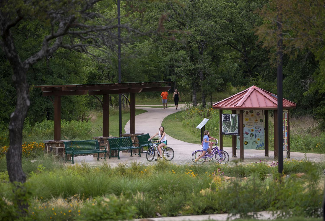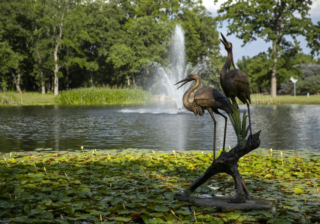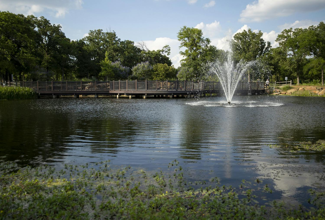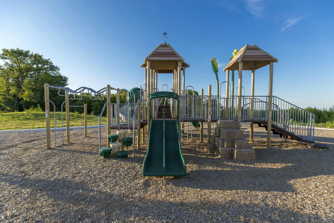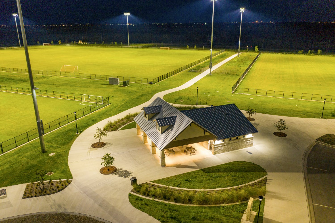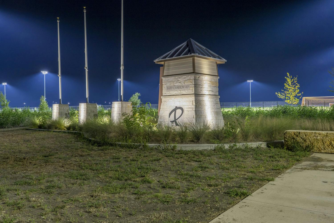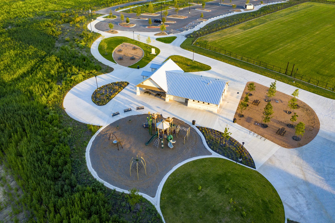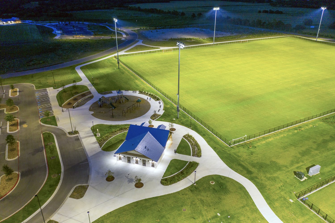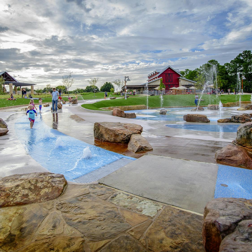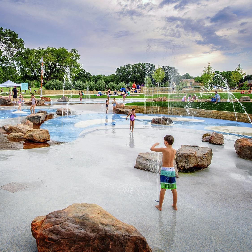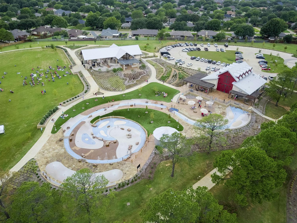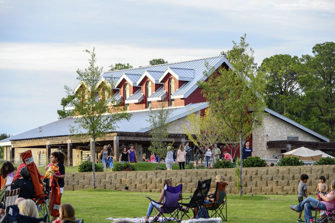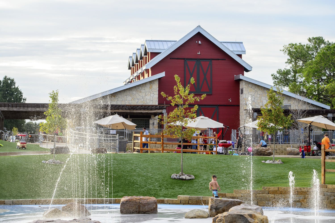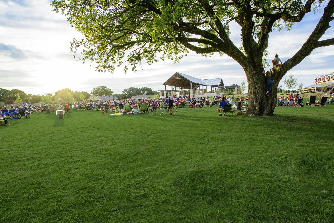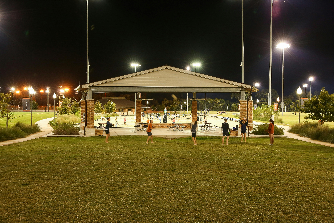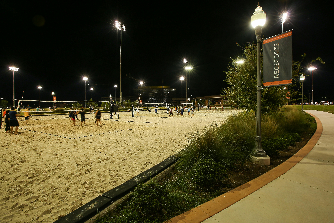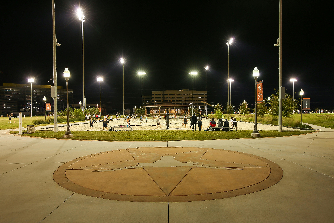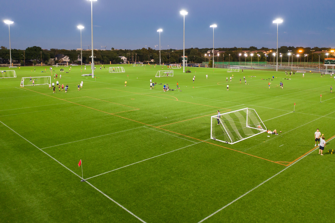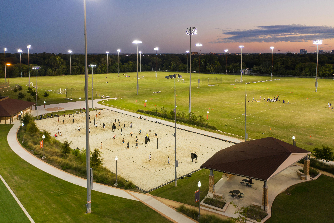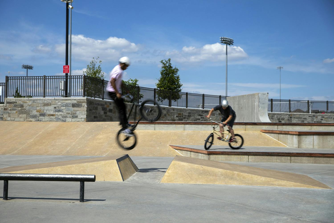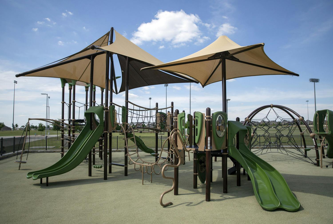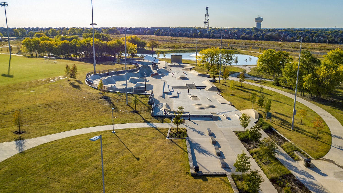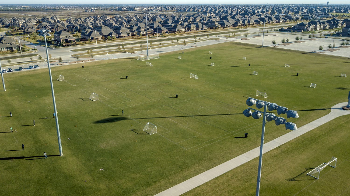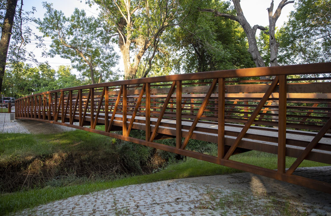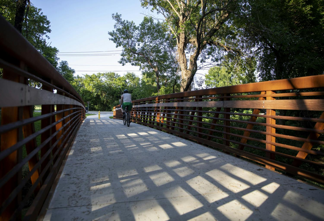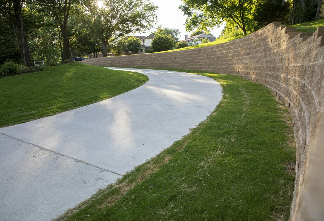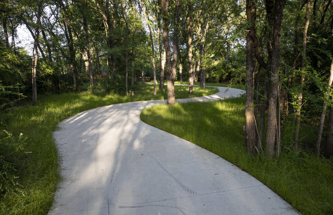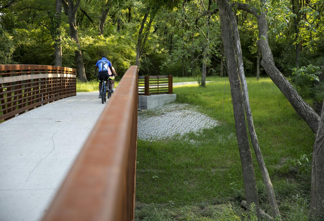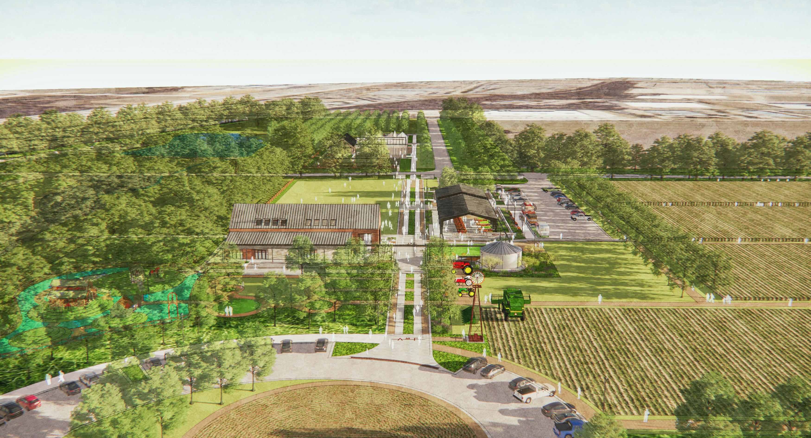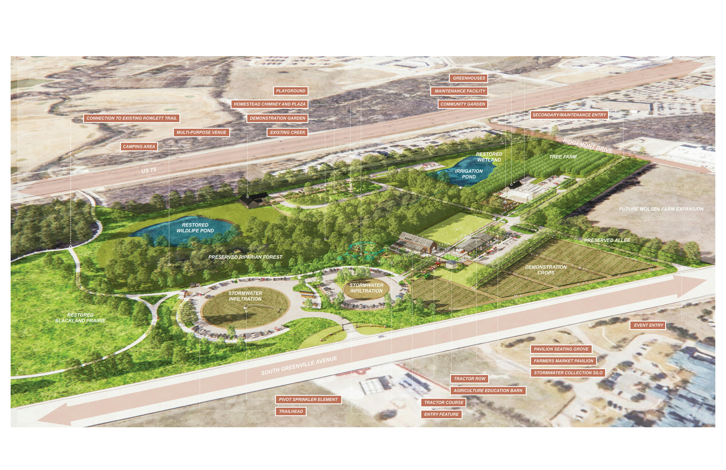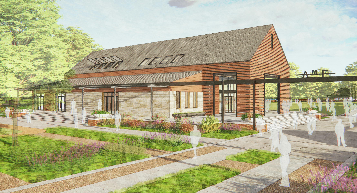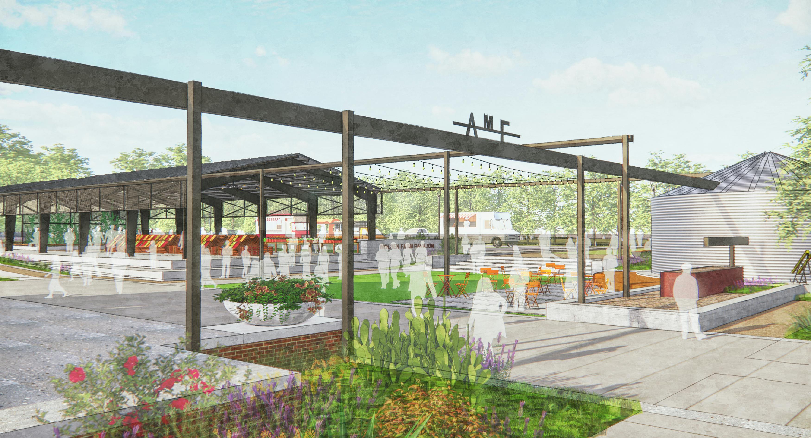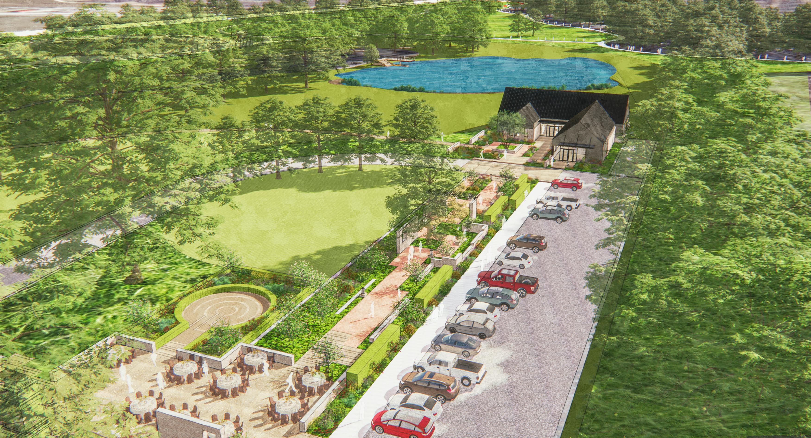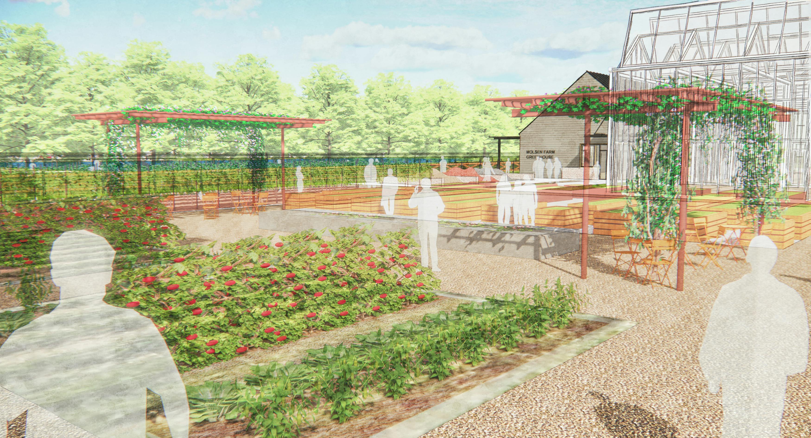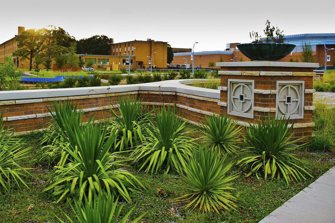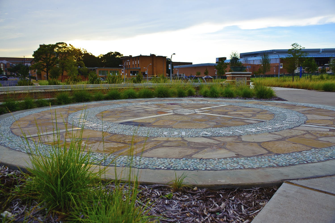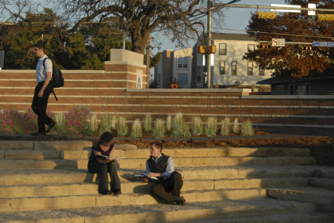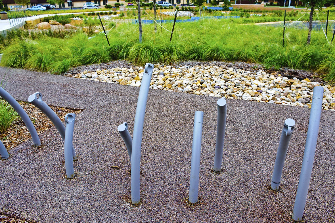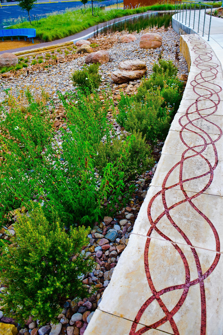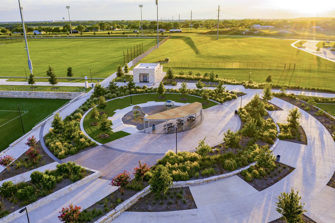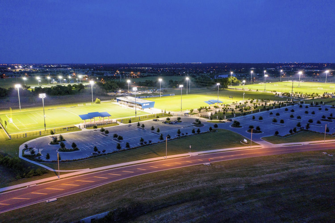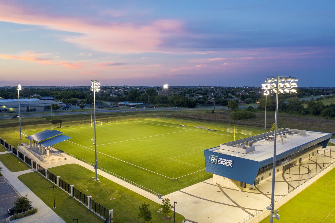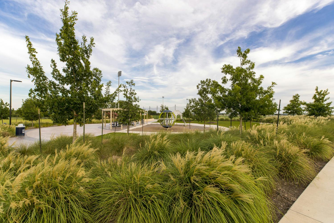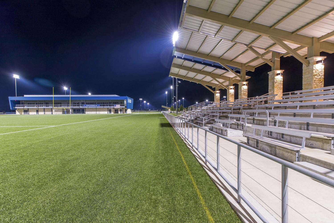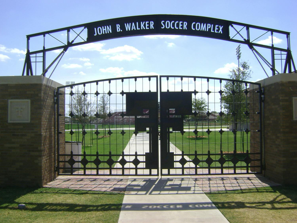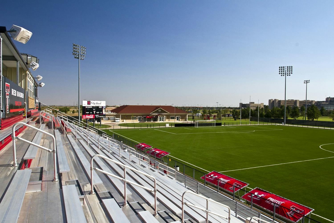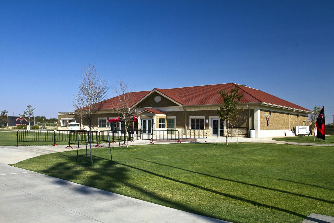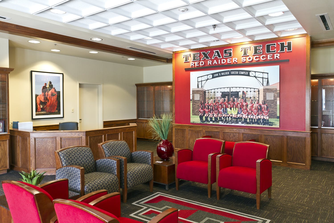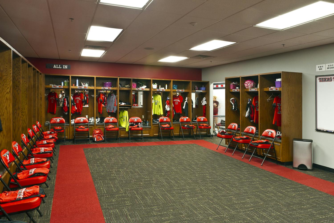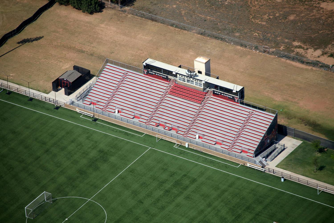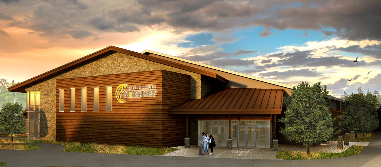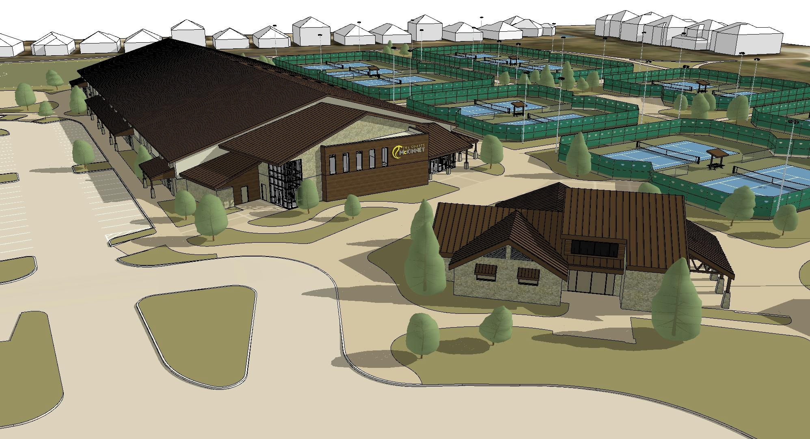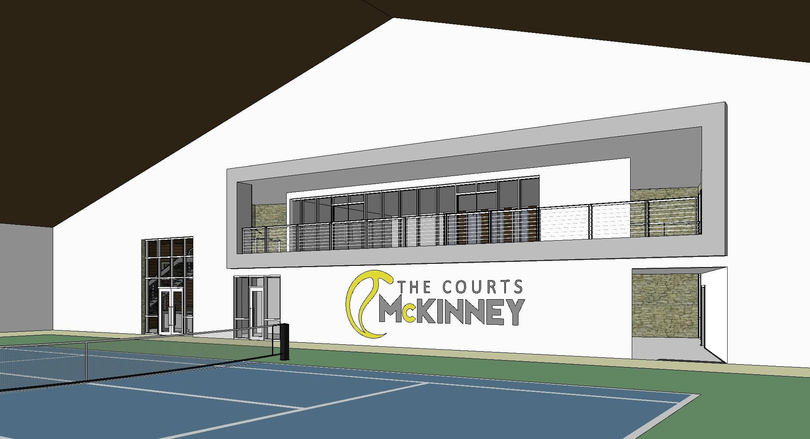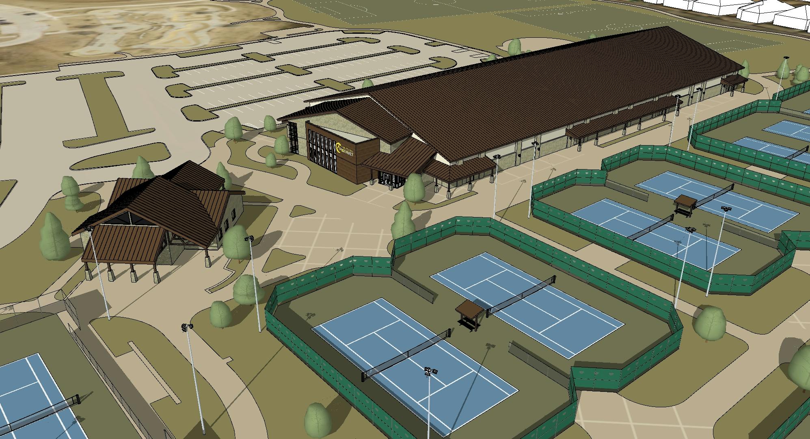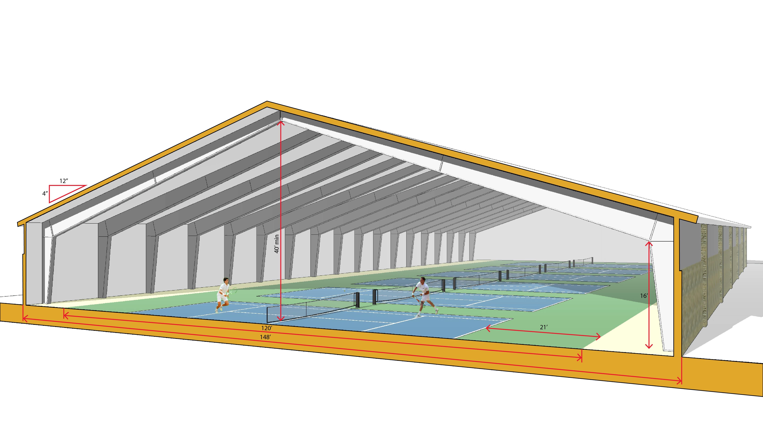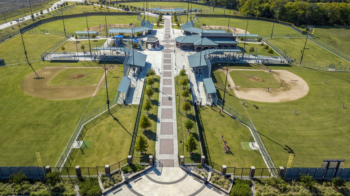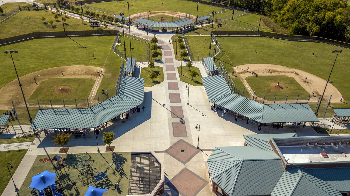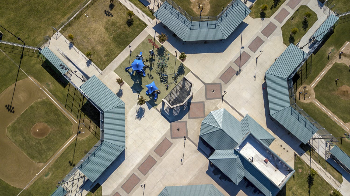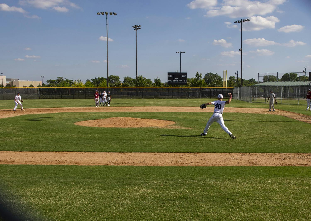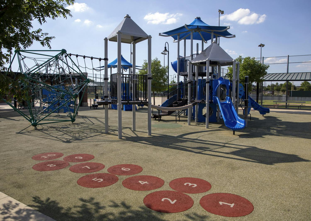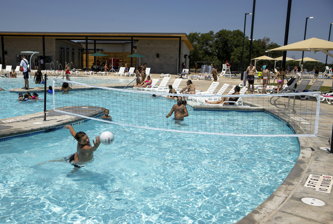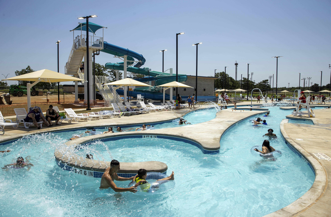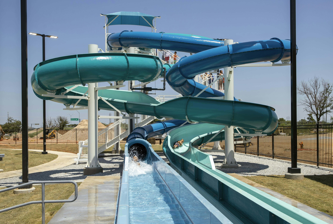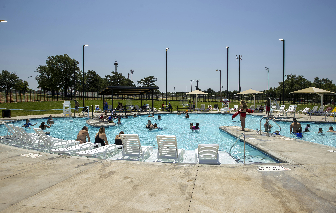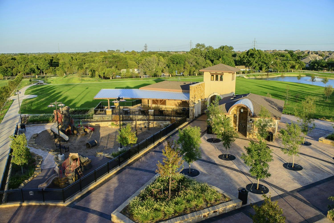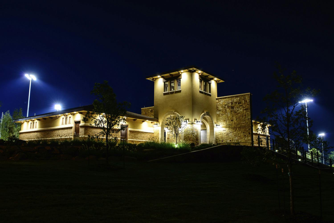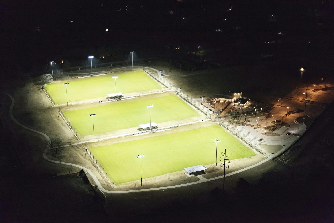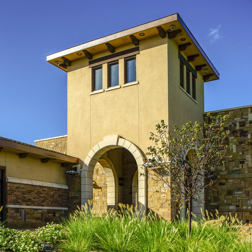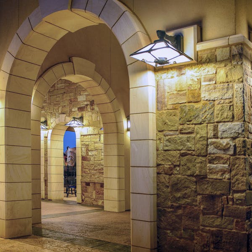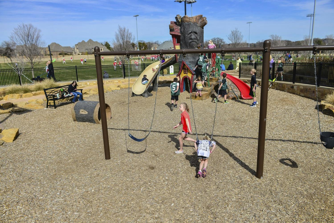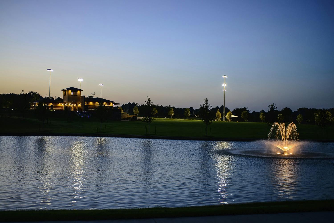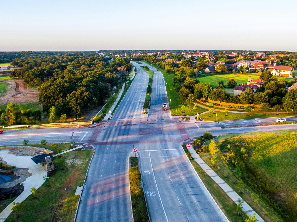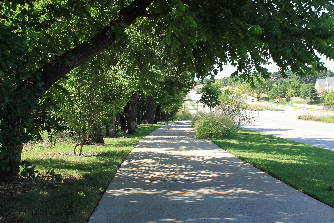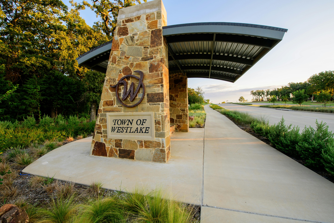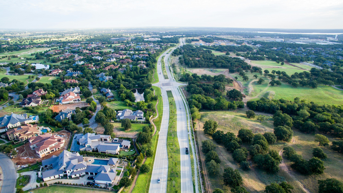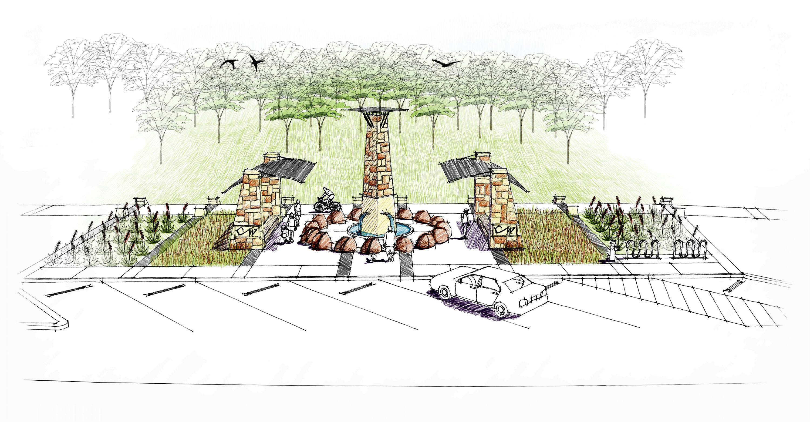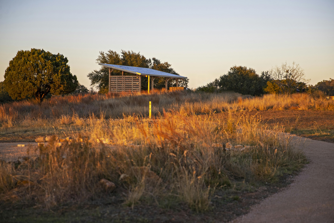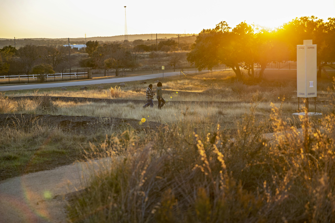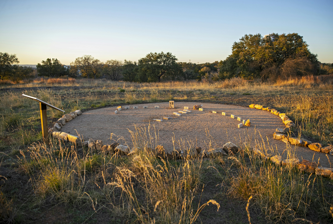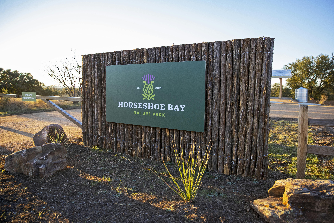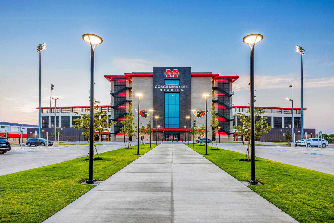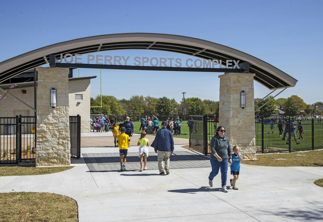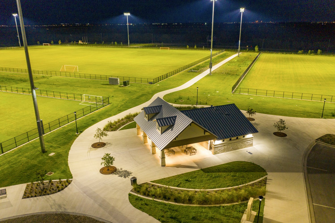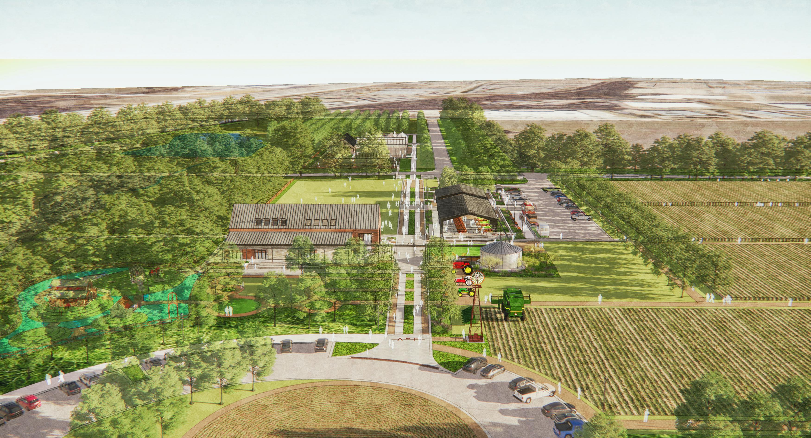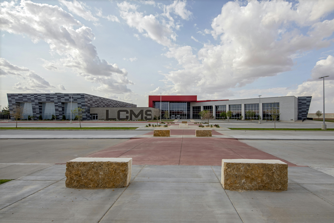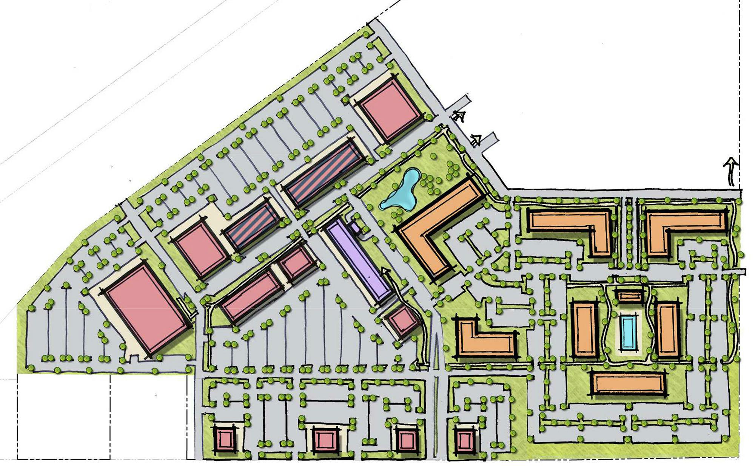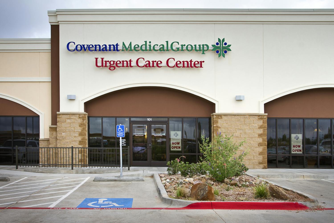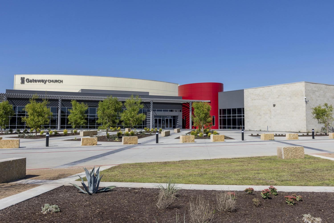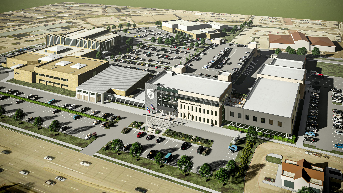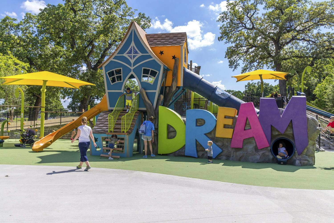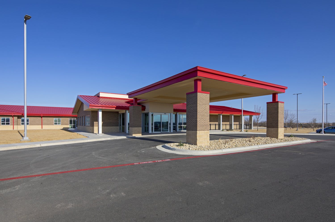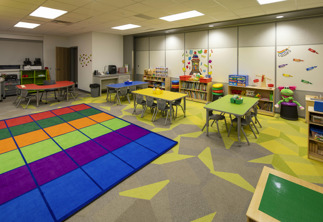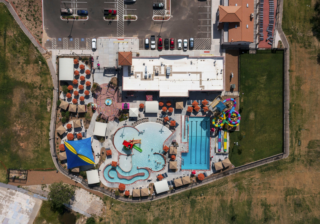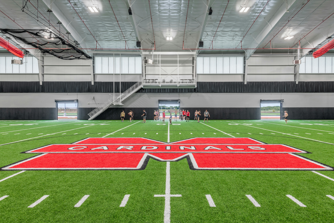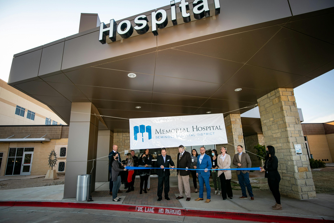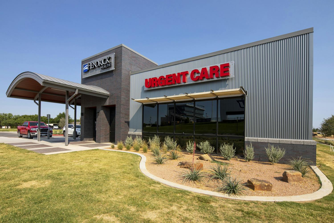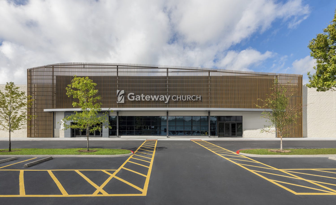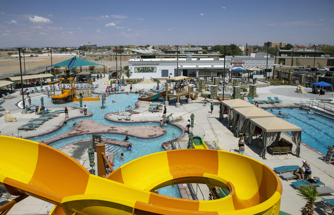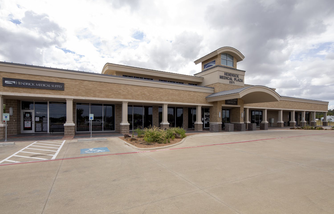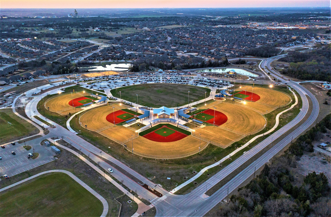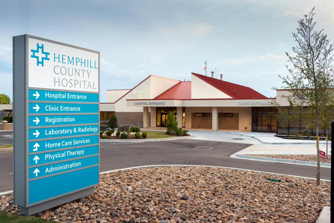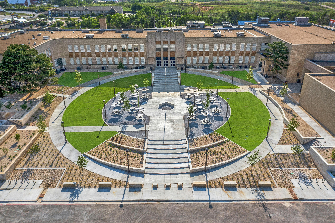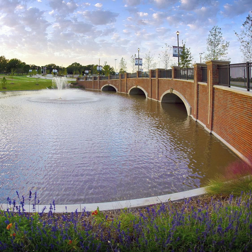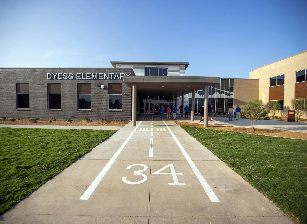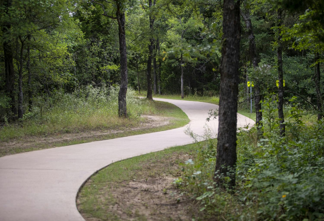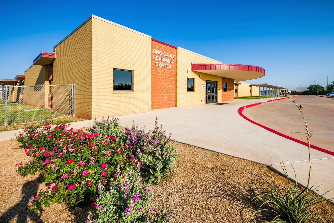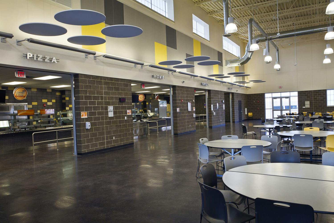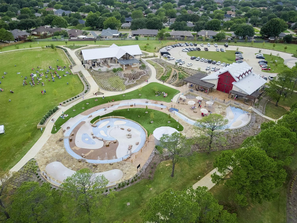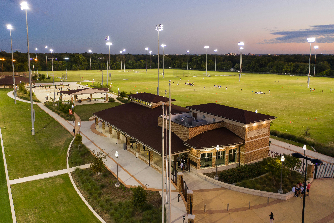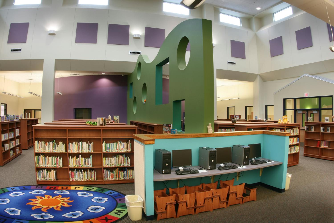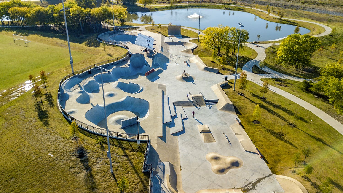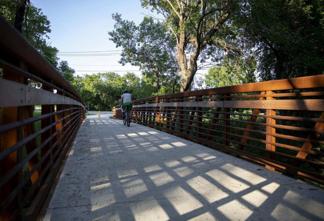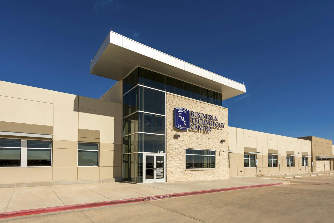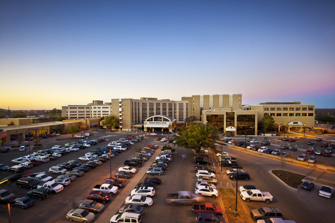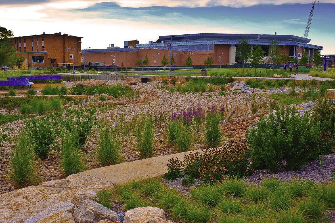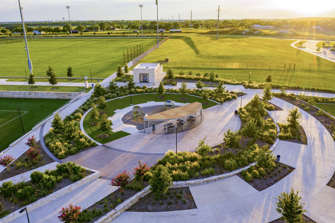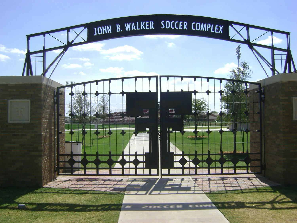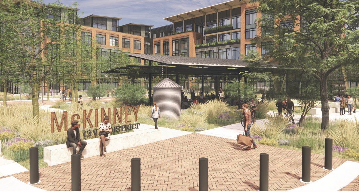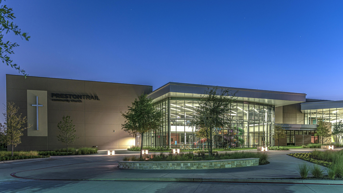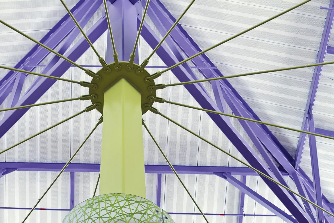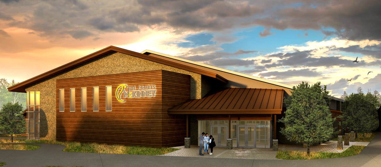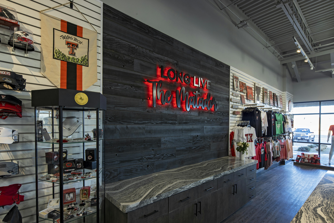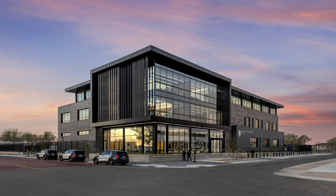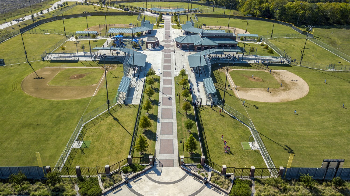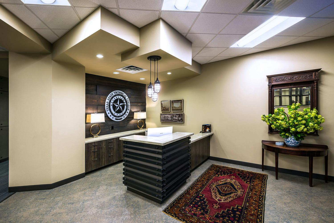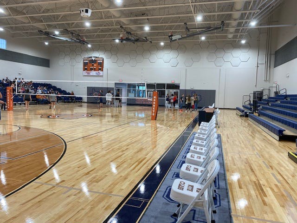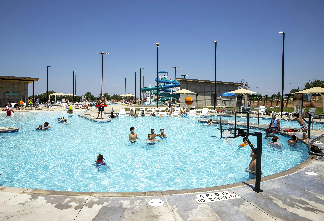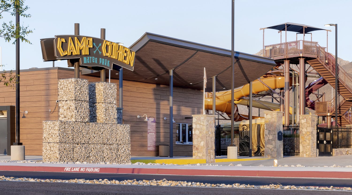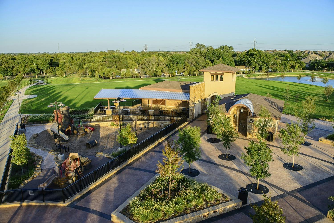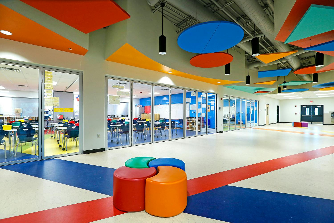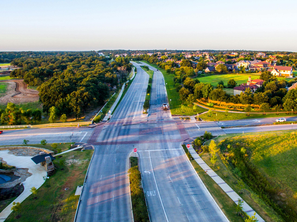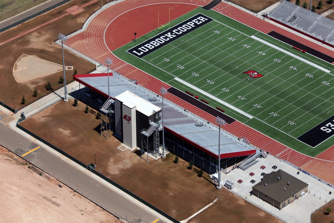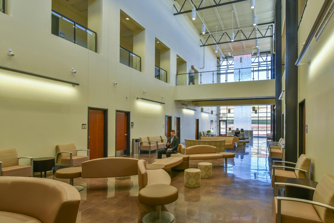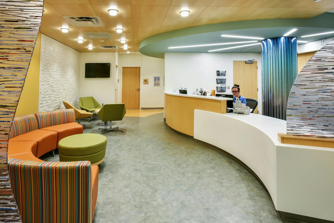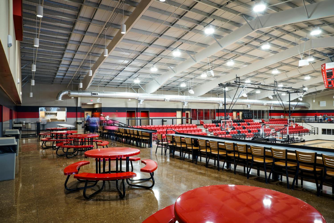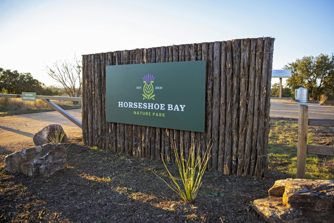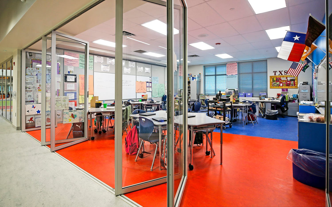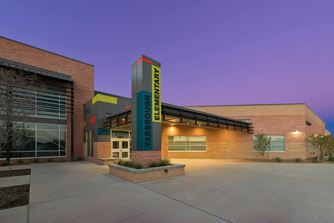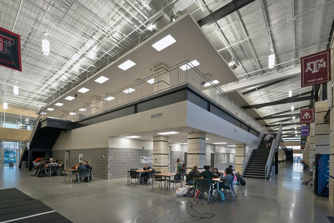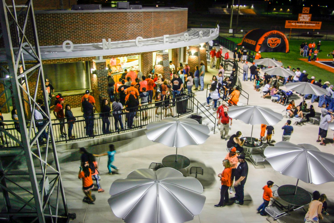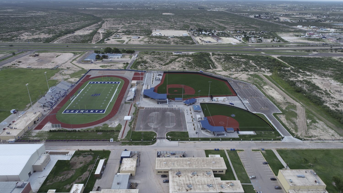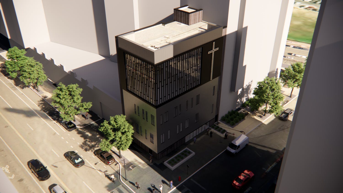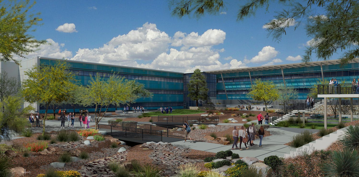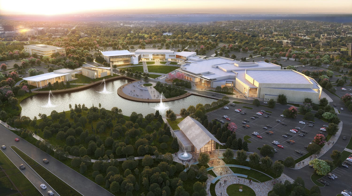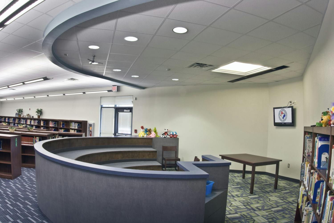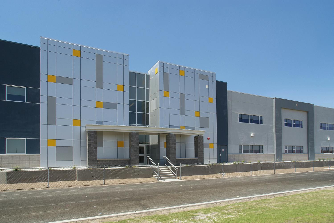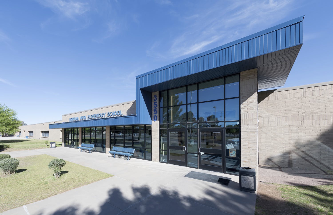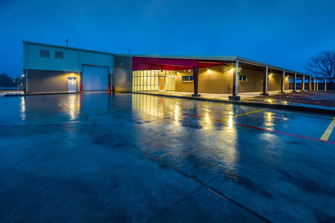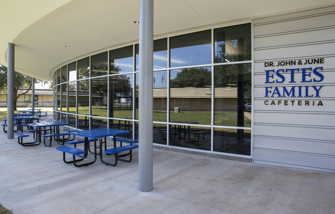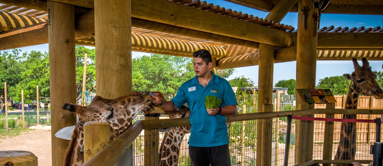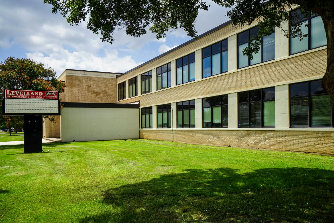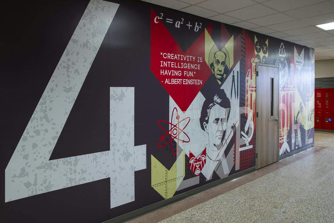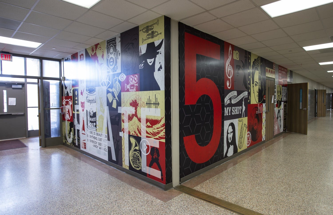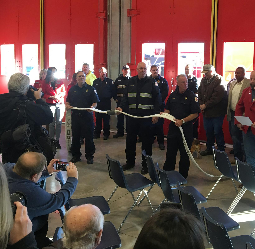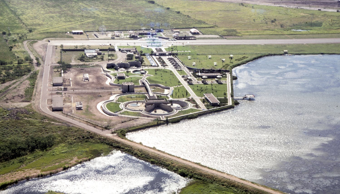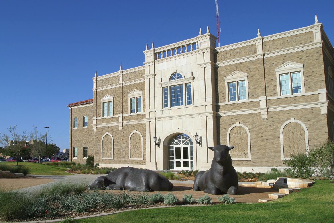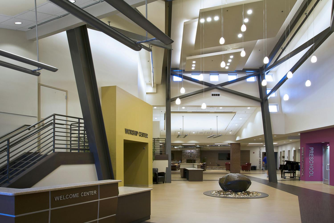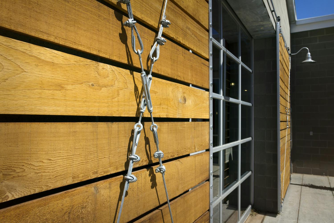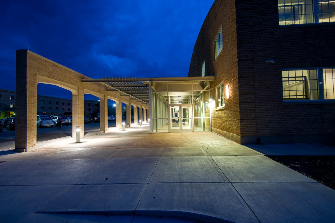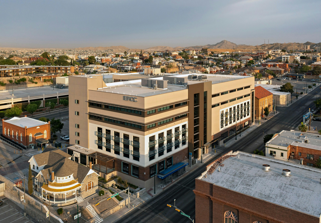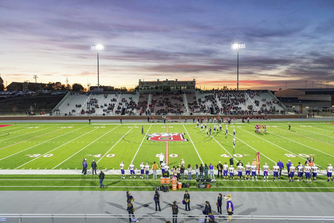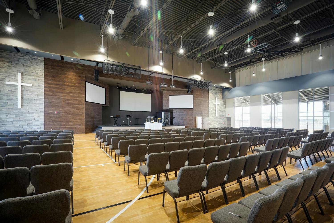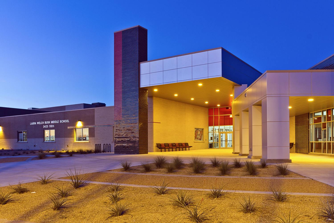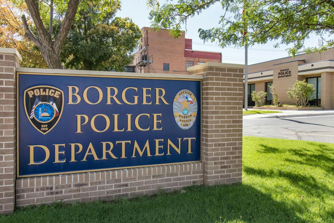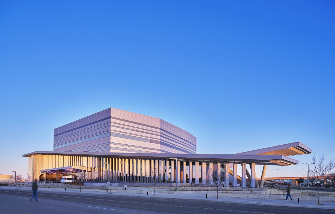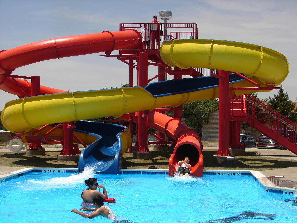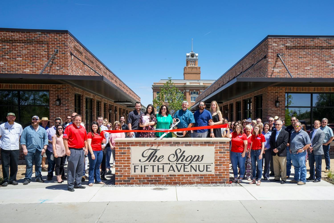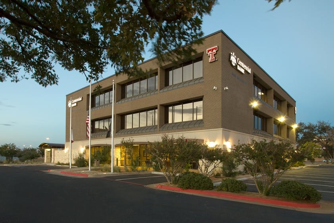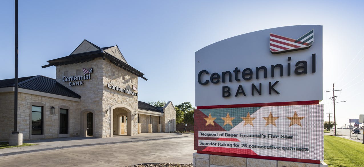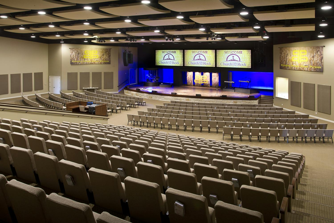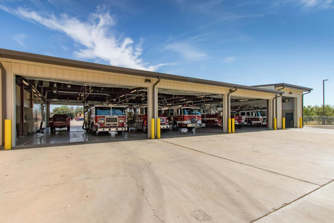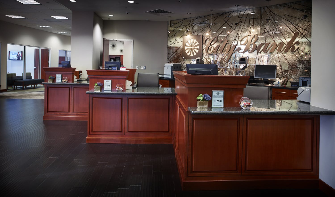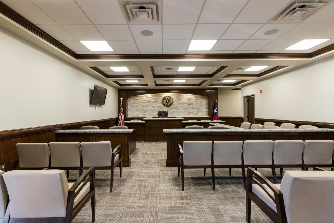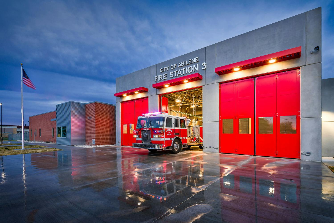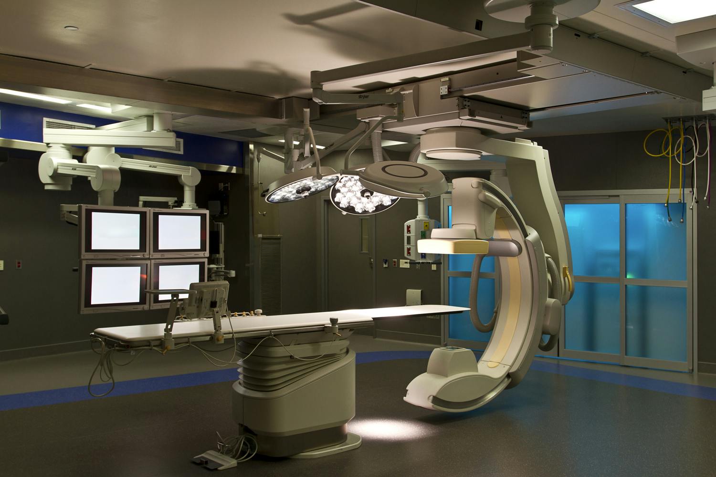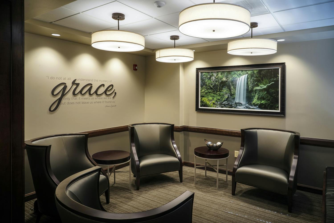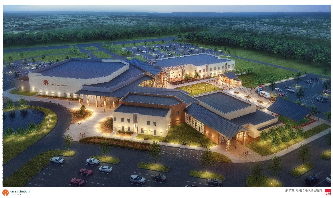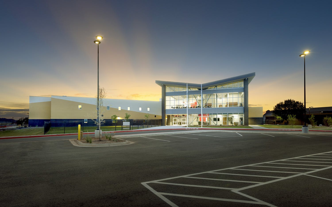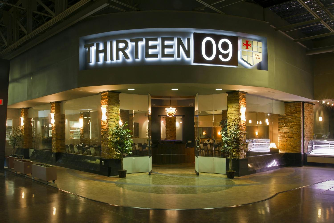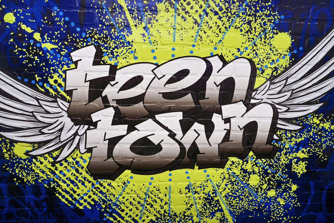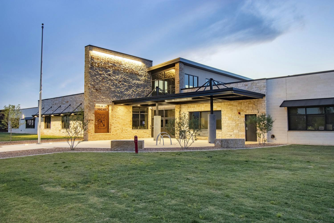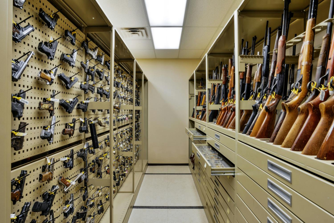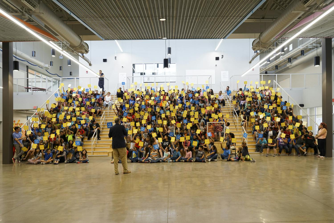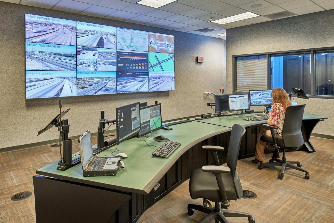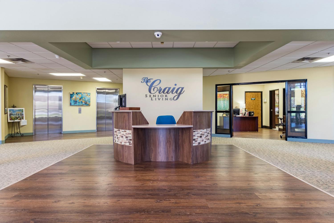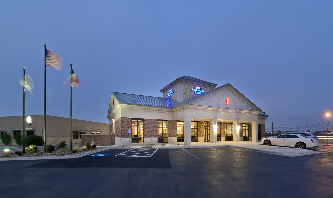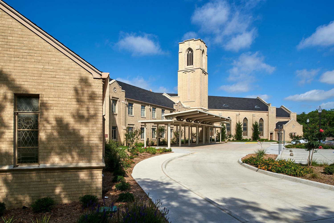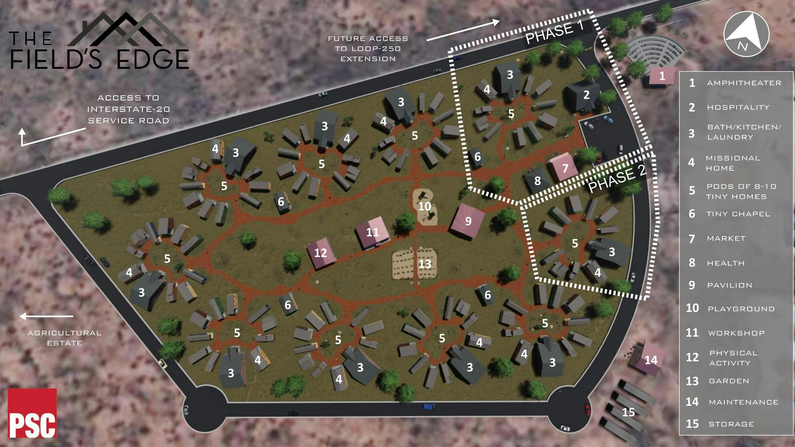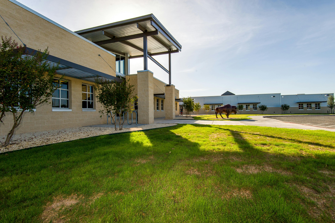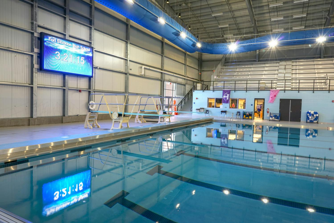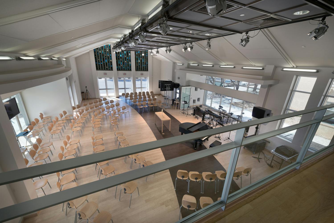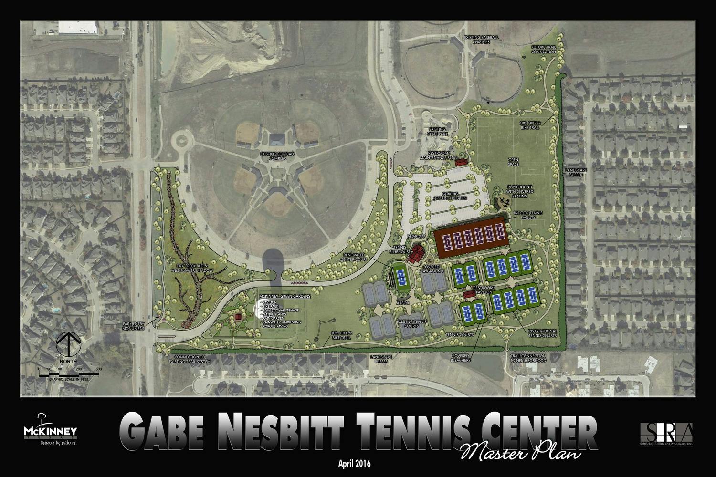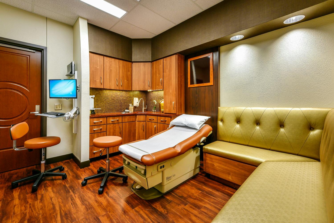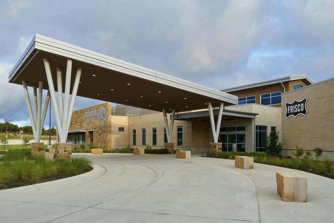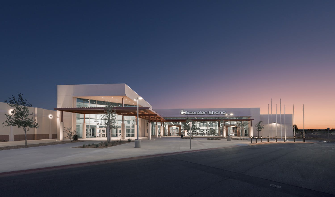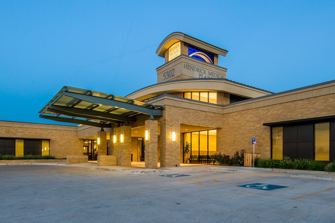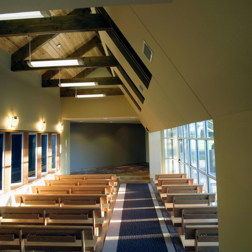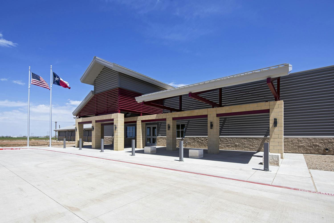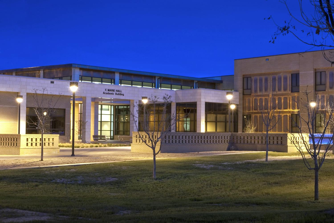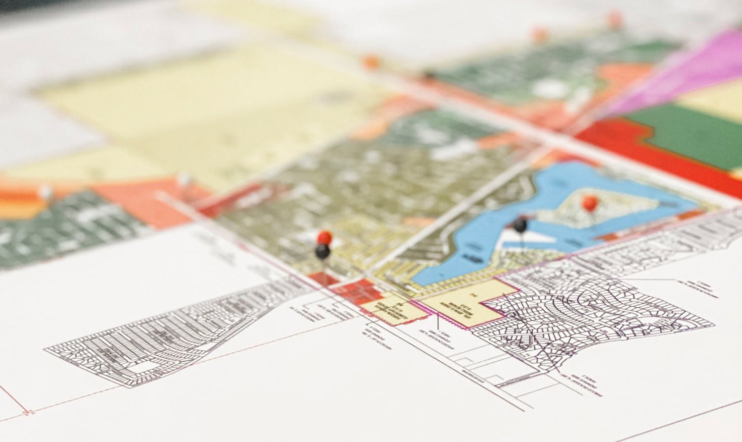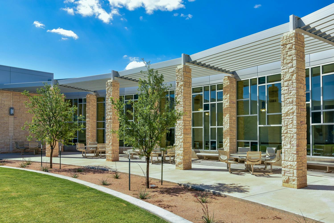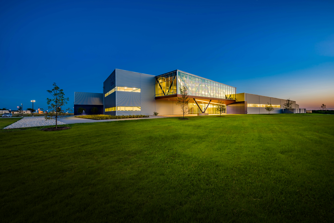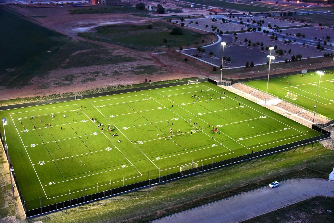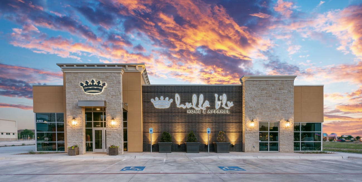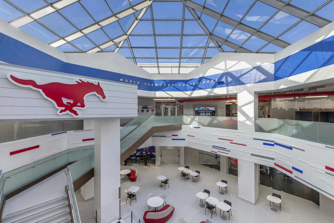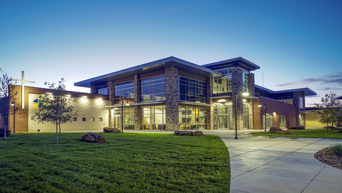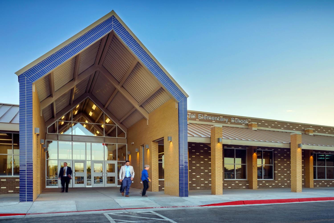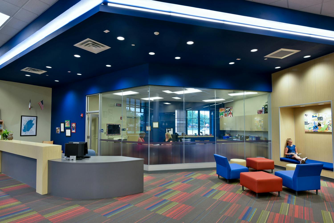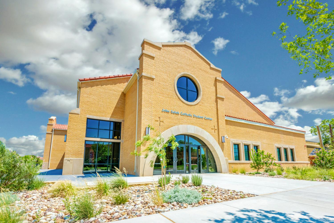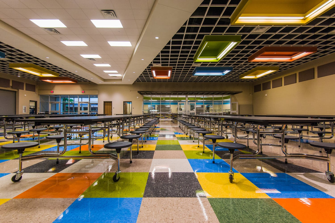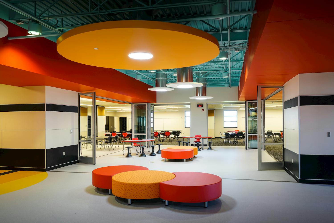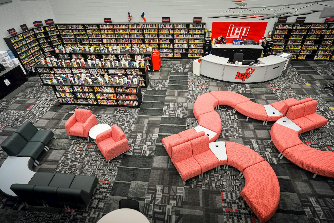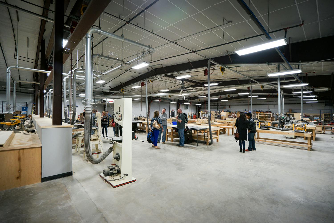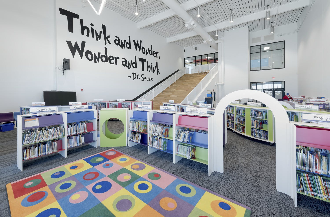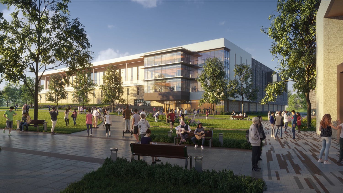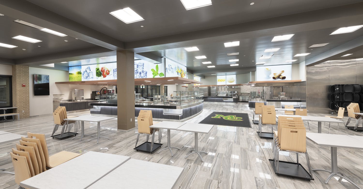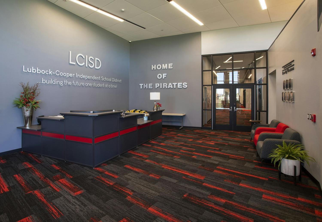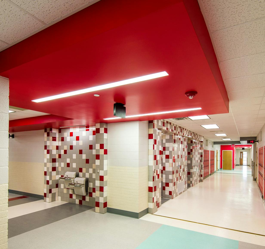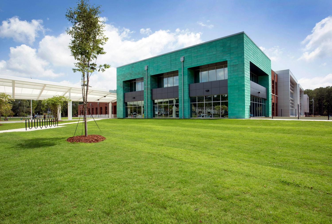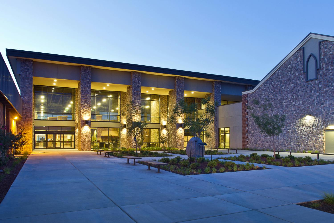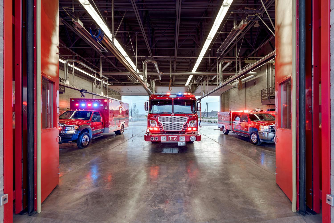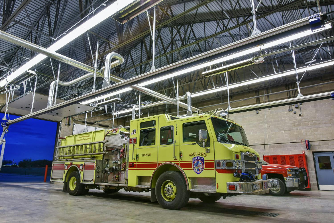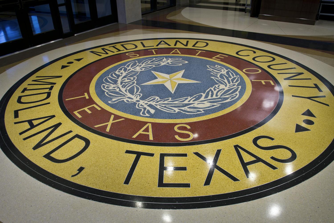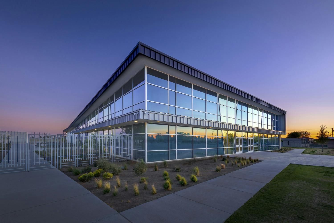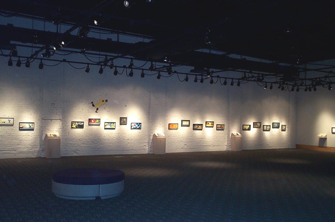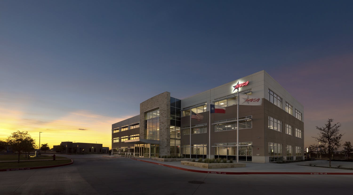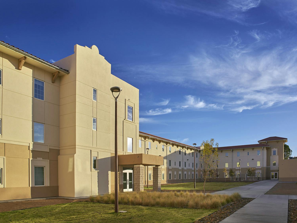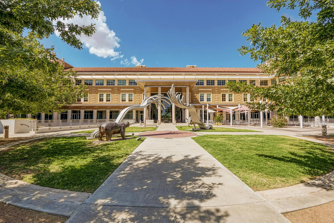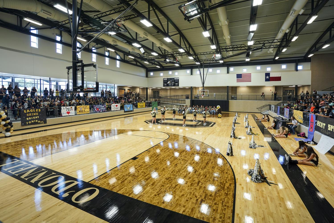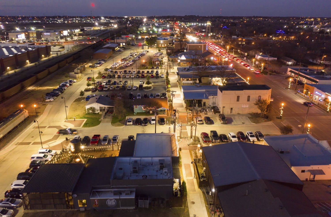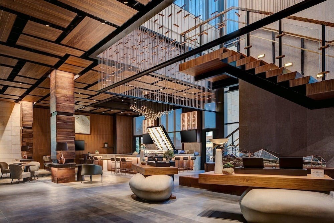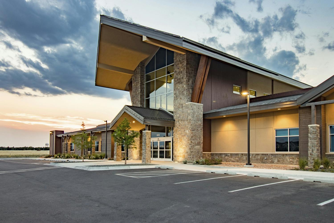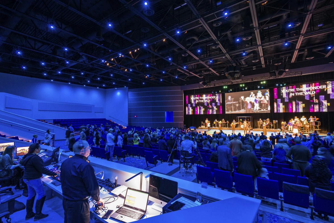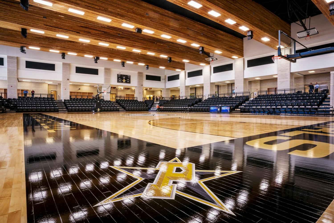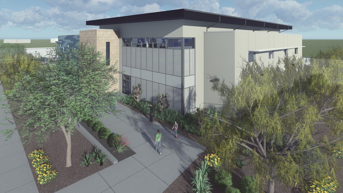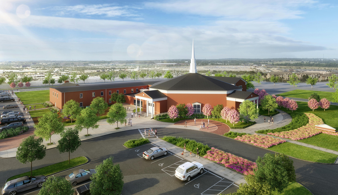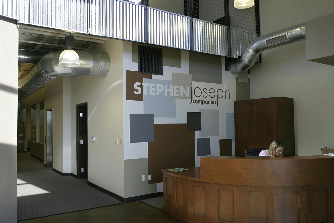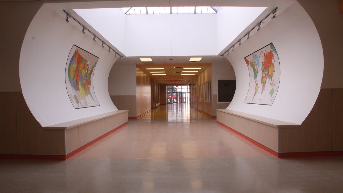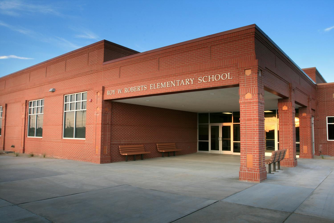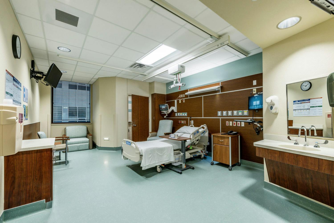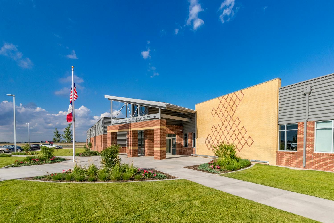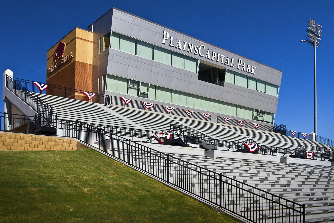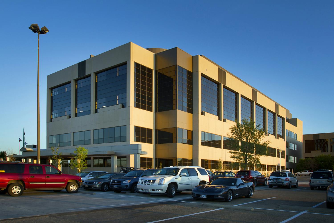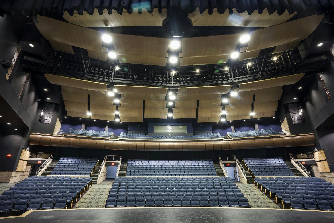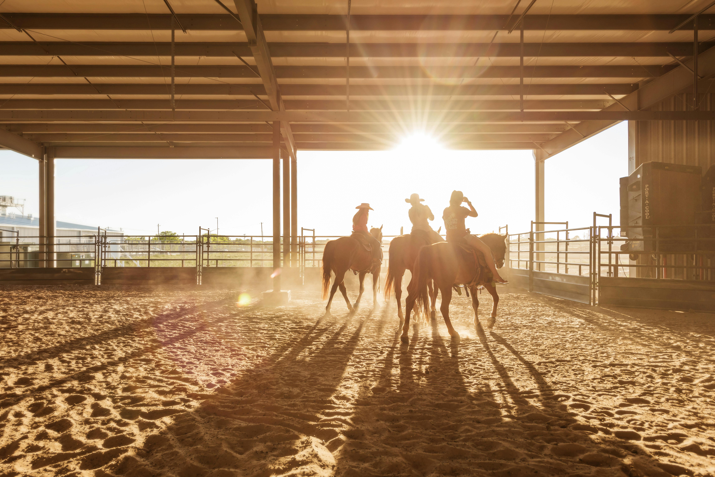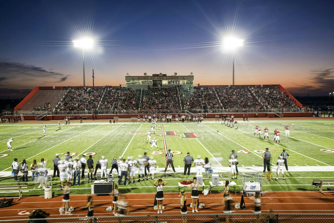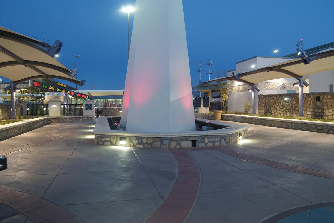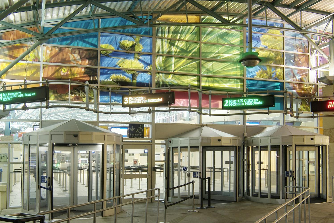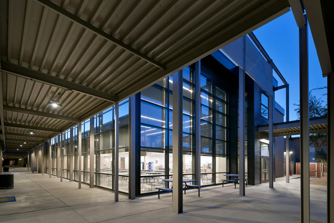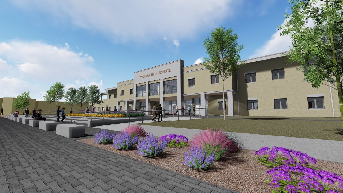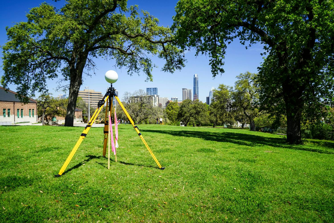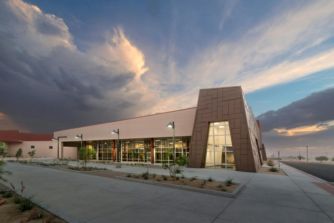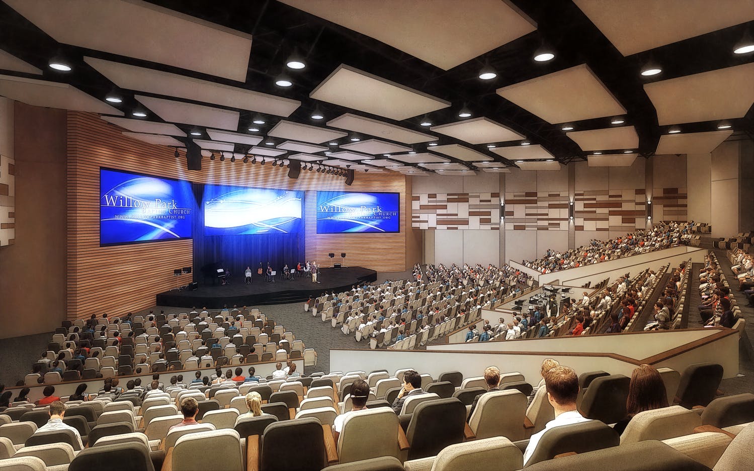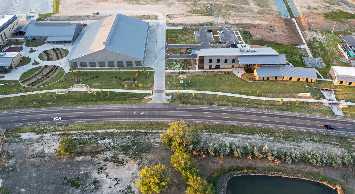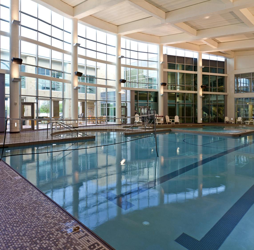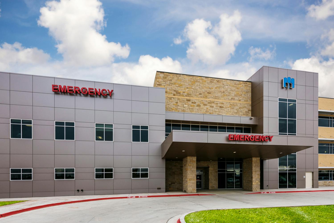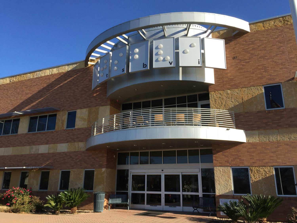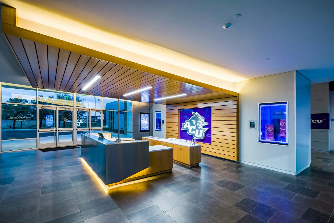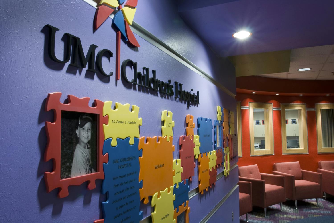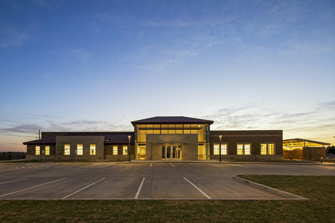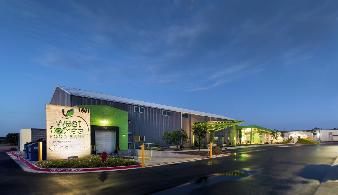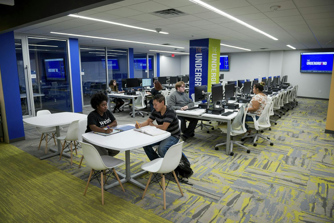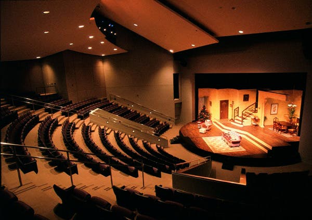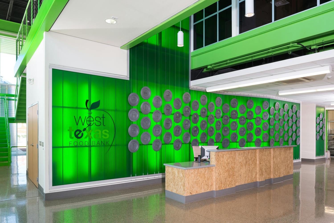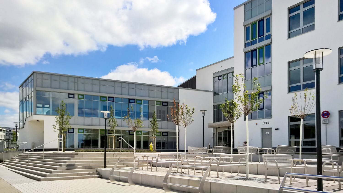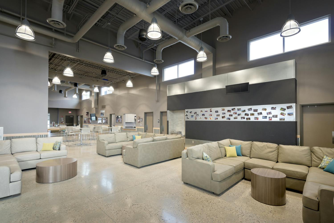City of Fort Worth
- landscape-architecture
- Fort Worth, Texas
Project Size
1.3-square-acre playground
Construction Type
Renovation
Parkhill teamed with Dream Park Fort Worth, a nonprofit organization, to design Frank Kent’s Dream Park for the City of Fort Worth. This design went above and beyond ADA compliance to bring a higher level of inclusive play to Fort Worth. Over 200,000 people live with disabilities in Tarrant County, and approximately 29,000 Tarrant County students need special education. Play has a crucial role in optimizing growth, learning, and development for children, and this park helps the Fort Worth community accommodate every child and guardian.
Frank Kent’s Dream Park has a 1.3-square-acre, inclusive playground that features rubber surfaces to allow easier access for those with wheelchairs and walkers; swings with back support for children with low muscle tone; a roller slide to provide deep-muscle stimulation; Cozy Dome structures to provide quiet spaces for those with sensory processing disorders; a We-saw seesaw that rocks gently; a ZipKroozTM zipline with two bays, one with a disc seat and one with a molded bucket seat with lock-in-place harness, so children with limited core strength can participate; a Sway Fun glider with room for two wheelchairs and two large benches for other passengers; and more.
Even the park grounds are adapted for inclusivity. The new parking lot has handicap-accessible parking and extra-wide sidewalks. This sensory-rich environment includes many musical and parallel play opportunities, too, and a chance for community members big and small who live with disabilities or not to play together.
Project Leadership
At Parkhill, We're Designing and Building for
Your Tomorrow
Lubbock Entertainment & Performing Arts Association
- community, landscape-architecture, interiors
- Lubbock, Texas
Project Size
220,000 SF
Project Delivery Method
Construction Manager at Risk
Project Components
Helen DeVitt Jones Main Theater
The Crickets Studio Theater
Multipurpose Event Center
Ballet Lubbock Pre-Professional Academy
Christine DeVitt Main Lobby
Commercial kitchen and bistro, backstage amenities
The Buddy Holly Hall of Performing Arts and Sciences will be the cultural hub of Lubbock and the cornerstone of downtown revitalization, in addition to fueling the economy for years to come. This project is not a single-tenant, single-purpose facility. The stakeholders are diverse including Ballet Lubbock, the Lubbock Symphony Orchestra, Lubbock Independent School District Visual and Performing Arts, and Broadway producer The American Theater Guild. Buddy Holly Hall is a unique model not found anywhere else in the world. The state-of-the-art campus features two theatres, event space, a full-service bistro, and a ballet academy all under one roof. The facility will accommodate large touring musicals as well as intimate dance performances. It will facilitate education and banquets and be acoustically flexible to adapt to any musical genre.
This 220,000-SF campus includes:
Helen DeVitt Jones Main Theater
2,200 seats comfortably rise over four levels with two VIP lounges
Acoustic rating NC 15
The Crickets Studio Theater
24,225 SF designed with Lubbock ISD’s needs in mind
425 seats, concessions and lounge area, dedicated lobby area, and private west entrance
Acoustic rating NC15
Multipurpose Event Room
6,000 SF of sub-dividable space to function for receptions, banquets, lectures, meetings, and rehearsals
Ballet Lubbock Pre-Professional Academy
22,000-SF dance center, office, and storage space
Food and Dining
2,500-SF commercial kitchen to accommodate all venue catering
2,000-SF bistro with a 100-seat capacity
Christine DeVitt Main Lobby
Visual experience featuring an elliptical staircase; serves as the main entrance to Buddy Holly Hall
Accommodates 300 seats for banquets, weddings, and galas
Backstage
Loading docks, control rooms, dressing rooms, visiting company offices, conference room, management and administrative offices, performers’ lounges, and storage for sets and costumes
The Buddy Holly Hall is privately funded, owned and operated by The Lubbock Entertainment and Performing Arts Association with 100 percent of all contributions directly funding the construction of the project. Innovative partnerships with local arts organizations, public schools and universities, and private corporations will allow The Buddy Holly Hall to be financially self-sustaining upon opening in 2020. As Buddy Holly inspired the world’s best music and musicians with his unique abilities, the Buddy Holly Hall of Performing Arts and Sciences honors that legacy inspiring future generations of artists, musicians, and entertainers.
Awards
2022 AISC Innovative Design in Engineering and Architecture with Structural Steel (IDEAS²) Award
National Award - $75 to $200 Million
2021 Glass Magazine Awards
ENR Texas & Louisiana
2021 Project of the Year Finalist
2021 Best Projects ENR Texas and Louisiana
Sports and Entertainment category
IIDA Texas Oklahoma | 2021 Excellence Awards
Lubbock Entertainment and Performing Arts Association
Best in City Center - West Texas
Hospitality
2021 Building Design+Construction
AIA Lubbock
2021 Design Awards
Project Leadership
- Mike Moss, AIA
- Richard Minckler, AIA
- Matt Laverty, PE
- Kelly Knowles, Associate AIA
- Bradley Blount, PE
- Isaac Aguilar, PE
- Chad Davis, RLA
- Alan Holly, PE
- Britni Wilkens, IIDA
- Jared Higgins, PE
- Roland Holder, PE
- Erik Guaderrama
- Josh Prothro
- Miles Hardaway, AIA
- Brandy Jackson
- Kaysie DuBois
- Troy Swinney, PE
- Arnie Castro
- Oscar Perez, PE
- David Kouth, PE
- Chandler Cooke, AIA
At Parkhill, We're Designing and Building for
Your Tomorrow
City of Arlington
- transportation, landscape-architecture
- Arlington, Texas
Project Size
1 mile
Construction Type
Rebuild
Project Components
Public meetings, right-of-way preparation, paving, drainage water and wastewater design, traffic control plan and landscape plan
The Abram Street Rebuild is the largest street rebuild in Arlington's history. Designed by Parkhill | Schrickel Rollins, it is viewed as a catalyst to increase retail and business redevelopment in Downtown Arlington. This project was selected as an APWA Texas Chapter Project of the Year for 2020 in the Transportation Division.
A detailed master plan called for reducing the roadway section from five lanes (two lanes in each direction with continuous left-turn lanes) to a three-lane facility to increase parkway widths. The increased widths for sidewalks, landscape, and lighting improvements were created to invite more pedestrian traffic through this corridor in the downtown area. Also, on-street, back-in, and parallel parking areas were created. Part of the project included two “Welcome Mats” that announce the arrival to the downtown area when approaching from the west or the east. At the midpoint of the project, the street passes between Arlington City Hall and the Levitte Pavilion, an open-air amphitheater that hosts over 50 events per year. The space between the city hall and the pavilion was developed into a plaza area that can be shut off from traffic using two sets of retractable bollards during special events and other festivals. The plaza is also the focal point of two major parades each year. Four major sculpture towers punctuate the plaza space and the new south entrance into the city hall.
Along with paving and drainage improvements, new water and sanitary sewer system were included in the project. This included a new 12” water line throughout the length of the project with connections to existing water lines on all cross streets and new meter connections. New 8″ to 12” sanitary sewer lines with new service lines were also part of this project. As part of the drainage improvements, concrete biofilter structures were designed to clean the first flush from rainfall events. The design also included traffic signals, irrigation, landscaping and streetscape improvements, and additional on-street parking.
Public involvement was a significant focus of the design team due to the change in the function of the facility. Since obtaining buy-in from the 52 business owners and tenants along this one-mile commercial strip was so important, Parkhill | SR invited representatives from each property along the route for a meeting with the team. Sketches were prepared to show the existing condition of the property at the street and how the proposed enhancements would look. Hand renderings for the project were completed by Jim Richards, Townscape, Inc. Once improvements for each property were agreed upon, they were incorporated into the project plans. As a part of the contract, the city required the project team to host one formal public meeting. After giving an overview of the project, meeting attendees were invited to visit one-on-one with the design team to discuss the layouts of the project broken down into five sections. Rather than having just a few people make comments, this allowed everyone who attended an opportunity to ask questions and make comments. This approach, along with the individual meetings prior to the formal session, resulted in a positive response from the public about this project and excited for the improvements in Downtown Arlington.
Awards
APWA Texas Chapter Project of the Year 2020 – Transportation Division
Project Leadership
At Parkhill, We're Designing and Building for
Your Tomorrow
City of McKinney
- landscape-architecture
- McKinney, Texas
Project Size
Approximately 25 acres
Construction Type
Expansion
Project Delivery Method
Design-Bid-Build
Project Components
Master planning, phase planning, and construction documents
Phase 1
Playgrounds, parking, walking/biking trail, restroom/pavilion building & detention ponds, maintenance/restroom building, entry monument sign, secondary signage, Green Garden pavilion, practice fields 12 lighted tennis courts
Phase 2
Gabe Nesbitt Indoor Tennis Center
The City of McKinney was looking to expand its tennis center in Gabe Nesbitt Community Park from 11 to 23 outdoor courts, along with adding a six-court indoor facility. This ambitious plan would create one of the most outstanding tournament facilities in the Southwest. Parkhill | Schrickel Rollins was selected to prepare a master plan for these improvements, to be followed by a phased approach to construction documents.
The first phase dealt with all of the outdoor facilities. It included park entry monument signage, expanded parking, a young children’s playground within the tennis center, a restroom/pavilion within the tennis center, a large, public-use playground with covered seating, a looping trail system connecting the surrounding residential areas to the park and its amenities, the addition of a pavilion to the Green Gardens, and a maintenance/restroom building on the north side of the parking lot expansion, which provides much-needed restrooms for the skate park and houses the park’s maintenance staff. To prevent flooding of the downstream subdivision, Parkhill | SR designed a series of two detention ponds that controlled the release of runoff. Rather than just creating depressed areas to detain runoff, the design created them to also be used as multipurpose fields. In fact, the larger of the two ponds is 320 feet x 320 feet with a two percent cross slope, which allows for numerous youth teams to have a functional practice area. Irrigation, water, and sanitary sewer improvements, which included a lift station and force main, were also a part of this phase.
The second phase of development is an indoor facility that includes six courts, a warm-up area, offices, and a viewing area for spectators. The design was developed after visiting several other indoor tennis centers. This six-court indoor facility expansion will allow for both recreation and amateur tournament play. When the facility is not being used for recreation, its multipurpose design can transform the tennis center into an event center capable of seating over 2,000 people.
Project Leadership
At Parkhill, We're Designing and Building for
Your Tomorrow
City of Keller
- landscape-architecture
- Keller, Texas
Project Size
9 acres
Construction Type
Downtown renovation/improvement
Project Delivery Method
Design-Bid-Build
Project Components
Redesigned urban area, pedestrian promenade, streets, water and wastewater, storm drainage, sidewalks, fencing, and landscaping
The Old Town streetscape project in Keller has rejuvenated the downtown area of what multiple award designations call one of America’s best small towns.
City leaders called this the most important project the City of Keller had in 20 years. Schrickel Rollins/Parkhill received community input before creating a master plan reflecting a small Texas town of the early 1900s. SRA/Parkhill also implemented the city staff’s desires to balance big-city comforts with small-town charm, then prepared the project manual and guided the City through the bidding process.
A drawing with callouts of specialty features showed interesting art sculptures, bike amenities, an innovative play area, and materials such as red pavement brickwork. The project dramatically transformed a former alleyway into a visually appealing and safer pedestrian promenade away from the highway.
The team reconstructed the entire infrastructure, including new streets, water and wastewater lines, and storm drainage.
More than 170 new parking spaces draw shoppers and visitors. Old-timey lights line the streets, and fencing improved public safety along the highway. A giant outdoor chess board, benches, pergolas, and innovative play elements such as dance chimes added charm to the downtown area. Railway-themed gateway structures add to the sense of place and welcome pedestrians. Further enhancements included creating spaces for colorful sculptures on a rotating basis.
Weekly construction meetings were valuable in respecting the business owners’ concerns and addressing unforeseen issues while property improvements coincided with Old Town West construction.
The efforts of city personnel, Parkhill | SR, and the contractor resulted in a final showpiece project that generated more than $2 million of new development within that area.
Services Provided
Master planning, landscaping architecture, and civil engineering
Awards
Texas Chapter American Planning Associates Honorable Mention Award in 2017
Project Leadership
At Parkhill, We're Designing and Building for
Your Tomorrow
City of Midlothian
- landscape-architecture
- Midlothian, Texas
Project Size
65 acres
Project Components
Developing the overall development for the master plan and preparing the construction documents
The Midlothian Community Park Phase 2 Preliminary Engineering project included developing the overall master plan and preparing the construction documents for the 65-acre community park.
Multiple staff and stakeholder meetings led to a concept plan that showed how all the elements relate to the site and each other and how they are connected by walkways and roads.
The program elements include a baseball/softball field complex with restroom/concession building and playground, basketball courts, sand volleyball courts, multi-purpose sports court, community playground and splash pad with restroom building, picnic pavilions, walking trails with connections to adjacent neighborhoods, ponds and creek, parking lots, the park road, a maintenance yard, a sports league storage building, signage and electrical.
The programmed athletics consists of a baseball/softball complex comprised of six lighted fields of various sizes. The complex also includes a large plaza with a restroom/concession building, playground, covered dining areas, and shaded concrete terraced bleachers. The passive recreation area includes an amphitheater, community playground and splashpad, restroom building, various sports courts, picnic pavilion, preserved natural areas, and walking trails.
The splash pad is intended to be a flow-through system as opposed to a recirculating system. The water used at the splash pad will drain into the irrigation pond and then be used to irrigate the park. Therefore, the splash pad is situated to sit approximately 5 feet higher than the surface of the irrigation pond. The water will flow from the splash pad to the irrigation pond in a manmade channel to replicate a creek.
The area along the creek and stock tank was preserved to maintain the natural character of the creek corridor and to serve as a buffer between the park and the nearby neighborhood.
As many existing trees will be preserved as possible. Additional landscaping will be provided to screen the facility from 14th Street.
The master plan also included ways to strengthen the park’s identity that began in Phase 1, such as the consistent use of materials and colors and a signage package that included entry monuments, wayfinding signage, location markers, and trail distance markers that are used throughout both phases.
Project Leadership
At Parkhill, We're Designing and Building for
Your Tomorrow
City of Southlake
- landscape-architecture
- Southlake, Texas
Project Size
80 acres
Project Components
Landscaping, stormwater
Southlake’s Bicentennial Park opened in the late 1970s, the first park to be dedicated in Southlake. In the years since, Bicentennial Park had not been upgraded or modified until the city approached Parkhill | Schrickel Rollins in the early 2000s, and from then, the firm partnered with the city to complete many projects to make the park a destination for Southlake.
One of the earliest projects included a master plan to bring Bicentennial Park back to life and modernize it. The 80-acre park now contains six new competition baseball fields, bringing the total number of baseball fields to 10 competition fields and one practice field. The fields vary in size and serve age groups from four to 18 years old. There is also a Miracle Baseball Field for community members with special mental and physical needs. It contains six new tennis courts added to the thirteen courts in the existing complex as well as a new tennis clubhouse to better serve the active tennis community.
Along with improved sports facilities, Bicentennial Park now includes an improved playground area. The 1.3-acre, enclosed, all-abilities playground features an open lawn, three rentable pavilions, and a splash pad spray park. The all-abilities playground has swings, a disc swing, musical instruments, caves, a climbing wall, hillside slides, an LSI play structure, a 25-foot net climber, zip lines, lookouts, natural shade, various types of seating throughout, drinking fountains, and trash receptacles. The Bicentennial Park Playground serves the community as a place where children and guardians of all abilities can come together and play.
Parkhill | SR also designed an extensive hike and bike trail system throughout the 80-acre park. This trail system is enhanced by the 35- to 40-foot grade change from one end of the park to the other. A series of retention and detention ponds create an attractive focal point at the entrance to the park. But, this is not only an attractive face for the Southlake community, these ponds provide detention that solved a downstream flooding issue and irrigates the athletic fields.
To complement these facilities Parkhill | SR added three new dual-purpose restroom and concession buildings, a park maintenance building with a maintenance yard to service the park, extensive way-finding signage, a roadway system providing access to the three streets surrounding the park, and a significant amount of additional parking.
Project Leadership
At Parkhill, We're Designing and Building for
Your Tomorrow
Town of Flower Mound
- landscape-architecture
- Flower Mound, Texas
Project Size
1-mile trail and 25-acre disc golf course
Construction Type
Improvements
Project Components
Trail, golf course
Heritage Park Phase 4 is Parkhill’s third phase of design and development in the Town of Flower Mound’s signature park. The emphasis for this phase of development was to focus on the park’s natural beauty and give citizens of Flower Mound an accessible trail that would wind through the Cross Timbers eco-region and the densely wooded areas of the park, while also providing points of interest and learning. Phase 4 features the “Wildlife Encounter,” a 1-mile long trail with sculptures of Texas wildlife that could be encountered in the region. A winding path leads the park user past a demonstration garden of xeric plantings and a dry creek bed to an information kiosk with a shaded trail node before the “encounters” begin. Each wildlife sculpture has an informative sign describing the animal as well as impressions of the animal’s footprints leading up to their “resting spot” at the base of the trees.
Another way to enjoy the scenic beauty of Heritage Park is to play the 18-hole disc golf course. This course was designed by World Champion/Course Designer Eric McCabe with Dynamic Disc in coordination with Parkhill. This 25-acre course set in the hillsides and wooded areas of East Heritage Park is laid out to capture and preserve the park’s natural beauty while offering various levels of play from beginner to intermediate up to advanced players. The course’s terrain, which runs along a meandering creek up to the plateau, offers approximately 40’ -50’ of vertical elevation. Taking advantage of the site’s opportunities, the course offers a meandering creek with water hazards, tree-lined fairways, rock outcroppings, and interesting holes using the natural topography.
The course also offers a winding trail with a seating area to help traverse the site as well as concrete pads and professional disc golf baskets and tees and tee yardage signs attached to indigenous stone. Ranked as one of the top 3 Disc Golf Courses in the DFW area, this course is a great addition to Heritage Park.
Awards
2021 Texas Recreation and Parks Society Awards
Park Design Excellence Award (Class 1)
Project leadership
At Parkhill, We're Designing and Building for
Your Tomorrow
City of Pflugerville
- landscape-architecture
- Pflugerville, Texas
Project Size
Master Plan – 320 acres
Phase I Development – 89 acres
Construction Type
New
Project Delivery Method
Design-Bid-Build / Competitive Sealed Proposals
Project Components
Phase 1 of development includes new multipurpose fields complex consisting of six full size soccer fields with lights, restroom building, playground and food truck parking, new football field complex consisting of three football fields, restroom/concession building and playground, utilities and infrastructure sized to support later phases of development, gateways, lighting, wayfinding signage, and enhanced paving to create an identity and theme for the park, park roads and parking lots, loop trail, landscaping, and irrigation
1849 Park in Pflugerville, Texas, is a 320-acre community park that provides recreational opportunities for the entire community. Amenities include but are not limited to; soccer/multi-purpose field complex, football field complex, baseball field complex, history center, tennis courts, sand volleyball courts, basketball courts, playgrounds, restroom buildings, picnic shelters and pavilions, programmable outdoor space, dog park, amphitheater, maintenance yard, open play/festival space, natural areas, wildflower and prairie preserve, and walking trails.
Parkhill | Schrickel Rollins was hired to produce a Master Plan document that will guide the development of the park and provide a design vocabulary to establish the character and identity of the park.
The process included:
- prepared a site inventory and analysis
- analyzed the opportunities and constraints
- led stakeholder meetings with city staff, advisory board, sports associations and other user groups who provided the initial information necessary to develop the overall vision for the park
- analyzed both on-site and off-site drainage issues and prepared a floodplain study of Wilbarger Creek
- performed an archeological investigation and architectural inventory to document the remaining historically relevant features on site
- provided a traffic impact analysis to determine how the development of 1849 Park and surrounding proposed developments will impact the existing transportation system
- analyzed existing utilities and preparing plans for proposed improvements
- developed multiple conceptual layout plans and presented them at several public input meetings.
- developed a final masterplan based on the input from the public and city staff
- prepared a phasing plan and opinion of probable cost for phased development of the park
Phase 1 of development includes:
- 89 acres of park improvements
- new multipurpose fields complex consisting of six full size soccer fields with lights, restroom building, playground and food truck parking
- new football field complex consisting of three football fields, restroom/concession building and playground
- utilities and infrastructure sized to support later phases of development
- gateways, lighting, wayfinding signage, and enhanced paving to create an identity and theme for the park
- park roads and parking lots
- loop trail
- landscaping and irrigation
Services Provided
Master plan, landscape architecture, civil engineering
Project Leadership
At Parkhill, We're Designing and Building for
Your Tomorrow
City of Highland Village
- landscape-architecture
- Highland Village, Texas
Project Size
36.38 acres
Construction Type
New
Project Delivery Method
Public Bid
Project Components
Low-cut-off fixtures, walking trails with custom poles simulating wood, open space, parking lot, public restrooms, covered pavilion, fishing pier, soccer fields, ADA accessible features, concession stand, internet, meeting rooms, nature area, parking, picnic areas, picnic tables, benches, pavilion, restrooms, splash pad, rainwater collection garden & butterfly garden
The Doubletree Ranch property has been an iconic landmark in the Highland Village, Texas, community for over 60 years. Claiming a prominent bend in the road on Highland Village Road, the signature pine trees and rolling vistas have long greeted visitors into the city since even before the development of the I-35 corridor.
Parkhill | Schrickel Rollins was hired to design and develop the new one-of-a-kind Doubletree Ranch Community Park. The park conveys the story of the land, celebrating the natural phenomena and cultural storylines that are endemic to this property and in line with the village’s planned preservation of open space throughout a lakefront community.
The park is environmentally responsible, sustainable for heavy use, and provides a variety of activities and experiences that incorporate play, art and community entertainment. Among the unique features are glare control lighting fixtures in the athletic field to reduce the impact on adjacent residences, parking lot stormwater biofilters and state-of-the-art water treatment for water reuse, a butterfly garden, multifunctional sports fields, and aesthetic lighting and designs. Parkhill | Schrickel Rollins saved all the trees in the lakeside retreat, designed three wet play sequence zones and 66 water sprays, an amphitheater and a party room. The splash pad is the largest that Parkhill | Schrickel Rollins has ever designed. These features reflect the heritage of a western ranch with a stream bed running through. All of the stormwater flows into a 4-acre irrigation and fish pond featuring a boardwalk.
This was the largest park development project that the city had ever done. The project was recognized with the 2018 Texas Recreation and Parks Society North Central Texas Region Design Award.
Awards
2018 Texas Recreation and Parks Society North Central Texas Region Design Award
At Parkhill, We're Designing and Building for
Your Tomorrow
University of Texas at Austin
- landscape-architecture, higher-education
- Austin, Texas
Project Size
40 acres
Construction Type
Renovation
Project Delivery Method
Construction Manager at Risk
Project Components
6 synthetic turf fields, 12 Bermuda multi-use fields, sand volleyball pits, amphitheater, plaza
Recreational Sports can be a significant part of a student’s college experience.
Whitaker Fields at the University of Texas in Austin serves as the primary location for recreational sports. Over time, the constant use of the fields led to needed adjustments and improvements to the facility to continue to provide high-quality recreational sports fields. The addition of a synthetic turf area has provided relief to the natural turf fields in terms of programming and scheduling and will add extra flexibility during wet weather. Amenities added to the Whitaker Fields complex attract students to the site beyond the use of the athletic fields. Walking trails, sand volleyball, attractive landscaping, and gathering places help to make Whitaker Fields an enjoyable place for students to congregate and also make this site an attractive venue for large tournaments, festivals, and even concerts.
The new Whitaker Field Complex is a 35-acre property that includes recreational fields and tennis courts for the student body. The renovation project consists of six synthetic turf fields with seating located along the sides using the natural sloping topography generated by the field elevation. Whitaker Fields also has 12 Hybrid Bermuda multi-use fields.
Adjacent to a control building designed by Dewberry Architects is a sloped amphitheater area and pedestrian plaza that connects a series of sand volleyball pits and a scenic walkway. High tech, low glare lighting illuminates the competition-level athletic fields without causing an undue impact on the surrounding neighborhood. The central mall is accented with architectural lighting to provide a maximum aesthetic appeal. Parkhill | Schrickel Rollins was a sub-consultant on this project responsible for Landscape Architecture, Irrigation Design, Civil Engineering, and Site Design.
At Parkhill, We're Designing and Building for
Your Tomorrow
Frisco Northeast Community Park
- landscape-architecture
- Frisco, Texas
Project Size
74 acres
Construction Type
Master Plan, New Construction
Project Components
8 multi-purpose lighted athletic fields, custom skate park, large restroom/concession building with pavilion, trails, tennis courts, volleyball, a pond and picnic areas
Northeast Community Park is a 74-acre site located in an area of the growing City of Frisco. The master plan is complete and has been accepted by the city council. Construction of Phase 1 was completed in August 2017. Planned facilities include twelve multi-purpose lighted athletic fields, a custom skate park, large restroom/concession buildings, pavilion, trails, a pond, tennis courts, basketball courts, large playground, splash pad, volleyball, and picnic areas. Along with being a recreational resource, the pond serves as a retention/detention pond providing protection during flood events and downstream impacts and as storage capacity for the irrigation system. Irrigation water supply is independent of the city water supply, first utilizing stormwater, then well water. The city water supply is only utilized as an emergency backup.
Ample parking is provided to provide plenty of space for park users without disturbing the neighborhoods. In addition, landscape buffers and berms separate the parking lots from the residential streets. The parking lots are sized to accommodate a tournament level of play.
The multi-purpose fields provide space for soccer, football, rugby, field hockey and lacrosse. Adequate space is also provided for a cricket pitch overlaid on top of two fields without obstruction by light poles. The sports lighting is designed to prevent glare and disturbance of the neighborhoods.
Services Provided
Landscape architecture, civil engineering, and architecture
Project leadership
At Parkhill, We're Designing and Building for
Your Tomorrow
City of Grand Prairie
- landscape-architecture
- Grand Prairie, Texas
Project Size
Approximately 0.2 miles
Construction Type
Trail extension
Project Components
Clearing, grubbing, demolition, erosion control, tree protection, earthwork, segmental retaining wall, concrete paving, a pedestrian bridge with drilled shaft abutments and railing, storm drainage, articulating blocks, and landscaping
The Fish Creek Linear Trail is part of the City of Grand Prairie’s largest trail system. The Fish Creek Linear Park Expansion – Central Section project is a concrete trail that provides a connection between the western portion of Fish Creek Linear Park and the Fish Creek Linear Park Trailhead at Matthew Road. The project also includes a 90' pedestrian bridge with drilled shaft abutments and railing that crosses over Willis Branch.
.
The project included clearing/grubbing/demolition, erosion control, tree protection, earthwork, segmental retaining wall, concrete paving, storm drainage, articulating blocks, and landscaping.
Project Leadership
At Parkhill, We're Designing and Building for
Your Tomorrow
City of Allen
- landscape-architecture
- Allen, Texas
Project Size
Approximately 90 acres
Construction Type
Master Planning
Project Delivery Method
Design - Bid - Build
Project Components
connect the site to the existing Rowlett Creek Trail System, preserve the native Pecan tree grove, riparian forest area, tree Allee entry drive, and 2 existing ponds
later incorporate an educational facility, maintenance facility, City Forestry Department tree farm, community garden, and space for public and private events, farmers markets, and day camping opportunities for local scout groups
Molsen Farm almost vanished from commercial and residential development like many other farms once surrounding the City of Allen, Texas, and the greater DFW area. In 2006, the Trust for Public Land (TPL) and the City of Allen acquired 56 acres and designated the site as a public heritage farm park.
For the past 16 years, the City of Allen has held multiple public meetings and master plans for the original 56 acres. In 2016, the city acquired an additional 16 acres. Previously planned efforts did not include the additional property acquired, so the city had even more land and opportunities than originally thought.
In 2021 the City of Allen hired Parkhill for master planning services. After multiple site visits, public meetings, and collaboration with team members and the City of Allen, the vision for Molsen Farm came to fruition. The Farm would not just be a public park for the City of Allen but a regional destination.
Initial goals were to connect the site to the existing Rowlett Creek Trail System, preserve the native Pecan tree grove, riparian forest area, tree Allee entry drive, and two existing ponds. In addition, Parkhill would later incorporate an educational facility, maintenance facility, City Forestry Department tree farm, community garden, space for public and private events, farmers markets, and day camping opportunities for local scout groups.
The design team decided to use four existing treelined pastures as outdoor rooms that would each accommodate various elements of the extensive site program and could be closed off if needed for private events or Forestry department use without shutting down the Farm to the public entirely. The four outdoor "rooms" include The Trailhead (South), Core (East), West Venue (West), and The North Room (North).
The project will consist of multiple construction phases. Phase 1 will begin at the site's southern portion by 2023, including the main entry, circular parking lot, and trailhead, which takes visitors through the restored Blackland prairie and preserved Pecan tree grove before connecting to the Rowlett Creek Trail System.
The excitement of the master plan has inspired the city to purchase the last 16-acre "room" of Molsen farm located at the corner of Ridgemont Drive and South Greenville Avenue. Conceptual ideas of a farm-to-table restaurant incubator development and city party barn are in the works.
Project Leadership:
- Spencer Freeman, RLA
- Blane Potts, ASLA
- Samantha Stec, ASLA
At Parkhill, We're Designing and Building for
Your Tomorrow
The University of Texas at Arlington
- landscape-architecture
- Arlington, Texas
Project Size
3.5 acres
Project Components
Trails, benches, shade structures, large oval lawn
The Green at College Park is a masterful solution of stormwater management disguised with lush, welcoming vegetation. This three-acre park includes trails, benches, shade structures, and a large oval lawn area.
The Green is located at the south end of the University of Texas at Arlington campus. Before development, the earthen ditch running through the site channeled water into a 48-inch diameter drainage pipe off Mitchell Street. This pipe, which conveyed runoff to a tributary of Johnson Creek, had only 50% of the capacity needed to get the water off-site efficiently. As a result, water often overtopped the curb and flooded the street in significant rainfall events. On more than one occasion, water even flooded the apartments south of the site. Parkhill | Schrickel Rollin’s team of landscape architects and civil engineers developed a cost-effective, workable plan.
Parkhill | SR first reduced storm sewer water flow leaving the site to prevent street and property flooding through several drainage improvements. The project team designed a new six-foot by four-foot system to handle runoff from the campus development. Those new box culverts enter the structure, and a 48-inch pipe exits it. In extreme rainfall events, some water continues to flow through the structure into a 48-inch pipe and connects to the existing pipe at Mitchell Street.
The team also used an innovative storm spring, which functions as a reverse inlet, on the large oval lawn. A portion of the water also spills out of the storm spring into the lawn, which serves as a detention area, solving the flooding problem the community was facing.
Parkhill | SR’s design for the park also incorporated environmental innovation. The team added a biofilter to remove pollutants from an adjacent parking lot, a rain channel with a porous soil structure to increase infiltration and filter suspended solids, and pervious pedestrian paving.
The Green at College Park has become a place of fellowship and community through its amenities, including trails, benches, shade structures, and a large oval lawn area.
It has not only become a valuable place in the Arlington Community; it also won the American Society of Landscape Architects’ 2012 Honor Award and stands as a model for sustainability. The Green meets a series of Sustainable Sites Initiative (SITES) standards and was one of the first three projects in the world to be certified by SITES.
Services Provided
Landscape Architecture, Civil Engineering
Sustainability/LEED
LEED Gold Certified
Awards
- Sustainable Sites Initiative – One Star Certification
- 2012 Honor Award Texas ASLA
Project Leadership
At Parkhill, We're Designing and Building for
Your Tomorrow
City of Round Rock
- landscape-architecture
- Round Rock, Texas
Project Size
80 acres
Construction Type
New
Project Components
Flex-size athletic fields, 2 championship fields, artificial and natural turf, lighting for all fields tailored not to interfere with players’ vision or neighbors’ properties, two-story clubhouse with dual views, 20’ sidewalk, wayfinding signage, concrete terraced bleachers with shade structures, large plazas with lots of shade and seating, playground areas, satellite restrooms, multiple concession facilities
Round Rock’s latest addition to their arsenal of sports venues is the Multipurpose Complex at Old Settlers Park at Palm Valley. This venue will provide the city with the ability to host world-class sports tournaments, such as soccer and lacrosse, and further strengthen their claim as “The Sports Capital of Texas.”
The City of Round Rock chose Parkhill | Schrickel Rollins as the prime consultant for developing the multipurpose athletic complex. The complex includes high-quality playing fields, large parking areas, a strong visual identity, clear wayfinding, and spectator amenities such as gathering spaces, convenient restroom locations, multiple dining options, and playgrounds.
The facility has the equivalent of 10 full-size soccer fields, two of which are championship fields. Flexibility in the design allows the mix of artificial and natural turf fields to be used for soccer, lacrosse, rugby, football, ultimate frisbee, quidditch, field hockey, and more. The artificial turf allows the fields to be used during inclement weather.
The architecture reflects a combination of the Texas Hill Country design vernacular with a touch of contemporary styling. From the clubhouse meeting rooms, one can view both championship fields. The extra-wide sidewalks provide ample room for large crowds as well as access for emergency and service vehicles.
The 80-acre multipurpose complex is the second project Parkhill | SR completed for Round Rock in Old Settlers Park. The team completed the renovation of four existing baseball complexes and designed the girls’ softball complex in 2007.
Services Provided
Architecture, landscape architecture, engineering, schematic design, and master planning through construction documents and contract administration
Sustainability/LEED
Water Reuse for Irrigation
Project Leadership
- Victor Baxter, RLA
- Henry Parker, RLA
At Parkhill, We're Designing and Building for
Your Tomorrow
Texas Tech University
- landscape-architecture
- Lubbock, Texas
Project Size
10,700 SF team building
Construction Type
New
Project Delivery Method
Design-Bid-Build
Project Components
1,500 seat grandstand, attached press box and elevator, irrigation, landscaping, fencing, a main entry gate with integral public art, equipment storage, locker and shower facilities, workout, training and rehabilitation areas, kitchen, coaches lounge and offices, team lounge, team meeting room, lockers and shower facilities, designated space for officials, public restrooms, concessions, and prep area
Parkhill provided architectural, engineering, and landscape architectural services to Texas Tech University in designing the new John B. Walker Women’s Soccer Complex.
Texas Tech’s desire to elevate the women’s soccer program began with Parkhill’s identification of Texas Tech’s needs and desires and close coordination with both the University Athletic Department and Office of Facility Planning and Construction.
Ultimately, a small practice field and full-sized regulation field were identified along with security fencing, stadium seating for 1,500 fans, press box accommodations, a 10,700 SF team building with locker rooms, team meeting rooms, therapy spaces, restrooms, and concession areas. Parkhill worked to balance the program’s desires with the budget and schedule of both the Athletic Department and Office of Facilities Planning and Construction.
Parkhill landscape architects took specific roles in coordinating the site design elements, including the grading and drainage of the field areas and the adjacent pedestrian and landscape area improvements.
The two fields were designed with synthetic turf, and the site landscape drainage patterns were designed to accommodate the collection of stormwater beneath the fields through tiled drainage systems. The grading of the field surfaces and the lighting of the fields were closely coordinated with the team's coaches for optimal conditions regarding NCAA regulations. The site environs were enhanced with pedestrian amenity areas, broad sidewalks, enhanced paving designs with Texas Tech logos, landscape plantings, and irrigation to make the spectator’s experience exciting and memorable from a competitive collegiate sporting event perspective.
Services Provided
Architecture, landscape architecture, MEP, structural, and civil
Project Leadership
At Parkhill, We're Designing and Building for
Your Tomorrow
City of McKinney
- financial-and-commercial, landscape-architecture
- McKinney, Texas
Project Size
50,000 SF
Construction Type
Expansion
Project Components
6-court tennis center/event center with seating for 2,000 people
Parkhill | Schrickel Rollins has completed multiple phases at Gabe Nesbitt Park and is currently working with city staff to create a first-of-its-kind indoor tennis facility and event center. This six-court indoor facility expansion will allow for both recreation and amateur tournament play with an elevated viewing platform as well as areas that can be used for fitness and warm-up.
When the facility is not being used for recreation, its multipurpose design can transform the tennis center into an event center capable of seating over 2,000 people.
The versatile building configuration will allow for greater opportunities to recapture revenue.
This unique facility is the result of unique funding sources secured through multiple channels, including bond dollars, public grants, and private funds/sponsorship.
Services Provided
Design
Project Leadership
At Parkhill, We're Designing and Building for
Your Tomorrow
City of Frisco
- landscape-architecture
- Frisco, Texas
Project Size
24 acres
Construction Type
Addition
Project Components
Master planning and construction documents for a new lighted baseball 5-plex with wrap-around concrete terraced bleachers, lighted warm-up areas, scorekeepers’ station, bleacher shade structures, covered dugouts, a restroom/concession building with covered dining area, a playground, a secured maintenance yard with a storage building, and lighted concrete parking lots
The City of Frisco asked for the design of a baseball 5-plex at Harold Bacchus Community Park that would, when combined with five existing baseball fields, create a tournament quality facility.
The first step in this project was to update the existing master plan for the park. The master plan included five youth baseball fields (200’ FL), restroom/concession building, maintenance building, materials storage yard, batting cages, playground, sand volleyball courts, basketball courts, two soccer fields, and 440 parking spaces.
A significant challenge that had to be resolved during the master plan process was how to arrange five baseball fields in a relatively narrow space (600’) with 18 feet of elevation change across that distance. The solution was to pull the fifth field out by itself and align it with the main entrance, so it had a strong connection to the other four fields and did not appear as a leftover piece of a puzzle while allowing the complex to fit in a tighter arrangement. Retaining walls were required but used sparingly to reduce cost.
Another challenge overcome during the master plan process was how to create a safe pedestrian connection between the proposed complex to the existing complex when an existing parking lot separates them. The solution was to route a sidewalk around the existing parking lot that connected the proposed complex’s main entrance to the existing complex’s main entrance.
Once the city approved the master plan, design development and construction documents were completed. An important aspect of this phase of the park development is that it needed to blend with the previous phases, so it appears as a whole instead of separate pieces. This was accomplished by incorporating similar materials, colors, and patterns from the existing complex into the new 5-plex. This was most important in the architectural elements and the paving patterns, so when users move from one complex to another, it is a seamless transition.
Although it was important that the new complex blend with the existing complex, it was also crucial that the new complex be state-of-the-art in terms of baseball complex design and user/spectator experience. The new complex included terraced concrete bleachers with aluminum seating, elevated scorekeepers’ station, wrap-around bleacher shade structures, covered dugouts, fenced warm-up areas, centralized playground, covered seating at the playground, covered seating at the concession stand, and lighted batting cages.
Project Leadership
At Parkhill, We're Designing and Building for
Your Tomorrow
City of Amarillo
- landscape-architecture
- Amarillo, Texas
Project Size
620 bather load
Construction Type
New
Project Delivery Method
Design-Bid-Build
Project Components
Aqua play area, a zero-depth entry pool, a large lazy river with a waterslide complex, a new concession/restroom/ticket office building, and radial parking lot
Parkhill | Schrickel Rollins was selected by the City of Amarillo to design a new aquatic facility. The site, originally planned to be near the original Thompson Park Pool, was relocated after initial site studies due to earthwork impacts and vehicular circulation preferences. The new project site is located within Thompson Park and north of Wonderland Amusement Park on the previous model airplane site.
The project incorporated an aqua play area, a zero-depth entry, a large lazy river with a waterslide complex. It also includes a new concession/restroom/ticket office building to accommodate an approximate 620 bather load. Existing parking lots are utilized as much as possible to minimize cost, but a new radial parking lot layout serves as the main parking area that resembles the radial geometry of the aquatic facility.
The project opened July 2021.
Services Provided
Design
Project Leadership
At Parkhill, We're Designing and Building for
Your Tomorrow
City of Southlake, Texas
- landscape-architecture
- Southlake, Texas
Project Size
20 acres
Construction Type
Community park improvements
Project Components
Lacrosse and flag football fields, bleachers, lighting, pond, concessions and restroom building, park roads, parking, landscape and irrigation, utilities, infrastructure
In 2012, Parkhill | Schrickel Rollins was tasked with devolving a park to blend a lighted, tournament-level, multi-sport complex into a residential area. North Park, as it is now called, is nested in the countryside of Southlake, Texas, offering state-of-the-art sports luxury to the community.
Parkhill | SR designed three playing fields for lacrosse and flag football that can easily convert to accommodate additional sports. Each field provides stadium-type, elevated bleachers and large shade structures to provide shelter from the elements. In addition, the fields are equipped with state-of-the-art lighting for evening games that direct the lighting onto the fields with inconsequential light pollution. A wide concrete hike and bike trail outlines each field.
At the entrance of the 20-acre park, a 0.85-acre retention pond captures stormwater from the fields and provides irrigation for the facility. The rustic, Texas-style buildings house concessions and restrooms. In addition to the structure, a playground was added below the picnic table area. The location of the playground gives parents the opportunity to sit at the picnic tables above the playground so that they can see the games on the lacrosse fields and easily see and access the playground below. This unique layout also led to the ability to have different levels within the playground, tying it together with a naturalistic theme of native grasses, boulders, and whimsical, hollowed-out trees with slides and other play elements constructed of glass fiber reinforced concrete (GFRC).
The success of this project has been realized in many ways. For one, it has provided the rapidly growing community with facilities that bolster the quality of life in Southlake. The community has a state-of-the-art place to play, explore, relax, gather and compete. The park has also heightened awareness of Southlake’s quality facilities on a national level, which were brought to light when a nationwide search was conducted for their lacrosse coaching position. When asked about North Park, the coach noted that he had visited and coached in facilities across the nation, and no facility came close to offering what North Park offered for the player, the coaching staff, and spectators.
Services
Landscape architecture, park design, civil engineering, structural engineering
Project Leadership
At Parkhill, We're Designing and Building for
Your Tomorrow
Town of Westlake
- landscape-architecture
- Westlake, Texas
Project Size
2.1 miles
Construction Type
New
Project Delivery Method
Design-Bid-Build
Project Components
Decorative paving and landscaping at intersections, dark skies compliant lighting, wayfinding signage, trails, shaded rest areas, benches, and a destination trailhead plaza with off-street parking
The F.M. 1938 Streetscape is a 2.1-mile TxDOT-funded roadway and trail/pedestrian enhancement project through the fast-growing Town of Westlake. Design elements reflect the town’s rural character while creating a linear park for the corridor as a center of commerce and pedestrian-friendly development. Among the improvements were decorative paving and landscaping at intersections, dark skies compliant lighting, trails, shaded rest areas, and a destination trailhead plaza. It was the firm’s first project in the Town of Westlake and the first shade shelters along an urban roadway streetscape in the town.
Services Provided
- Phase I - Master planning, schematic design, master plan report, construction documents, and construction administration
- Phase II - Construction documents and construction administration (Green Ribbon Project)
- Phase III - Construction documents and construction administration
Project Leadership
At Parkhill, We're Designing and Building for
Your Tomorrow
Horseshoe Bay Park, Inc.
- landscape-architecture
- Horseshoe Bay, Texas
Project Size
12 acres
Construction Type
New
Project Components
Pro-bono design services
Conservation and restoration were key in the design of Horseshoe Bay Nature Park. The park is a popular destination for nature lovers of Horseshoe Bay and visitors. Parkhill contributed pro-bono design services for a central overlook deck feature of the park. The deck offers a view from the highest point in the park for Horseshoe Bay residents and visitors to enjoy.
The structure was designed for the most optimal experience of nature considering solar orientation and frames of view throughout the day. The structure is also 100% built with natural materials, including wood and regional stone veneer, with a few accents of steel that highlight the branding of the park. The design also presents educational components of flora and fauna but also the built environment. Solar panels and a rainwater collection tank are proposed and in process of incorporation.
Project Leadership
- Julio Carrillo, AICP
- Phillip Hammond, RLA
- Dan Hart, FAIA
- Michael Howard, AIA
- Zach Lindauer, PE
- Kory Murphy, AIA
