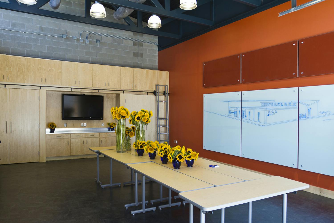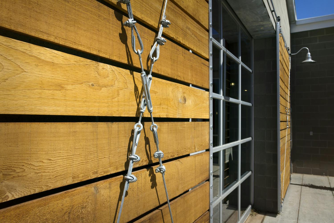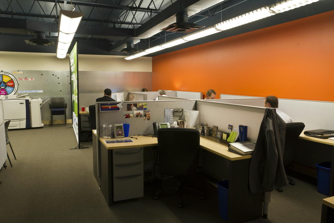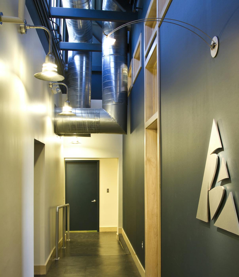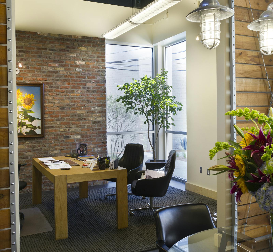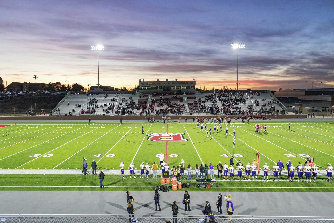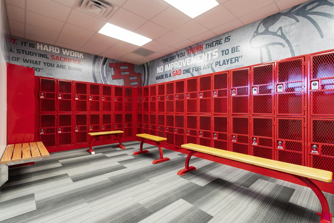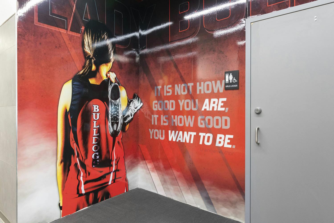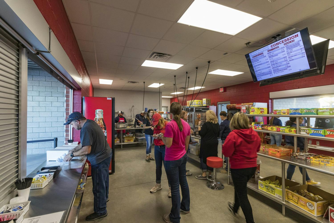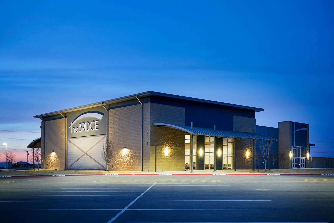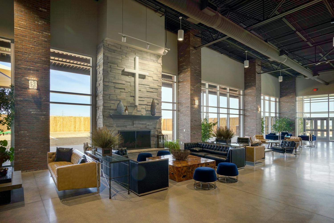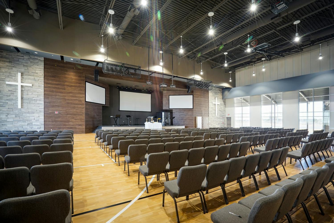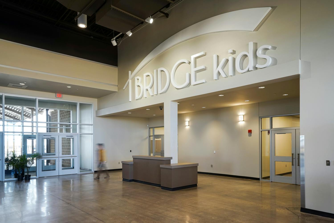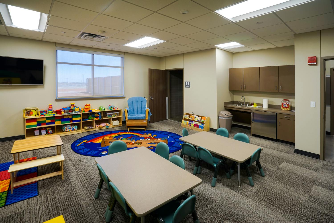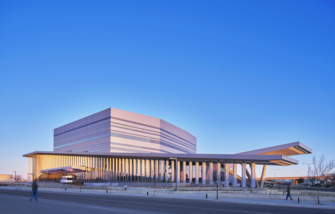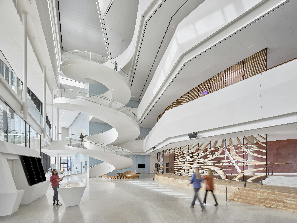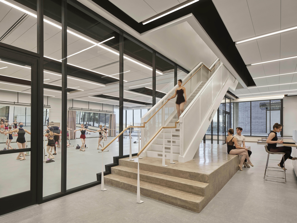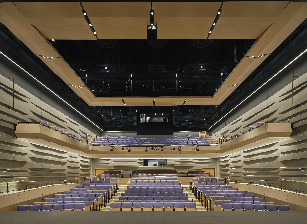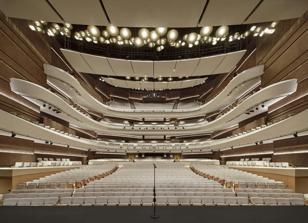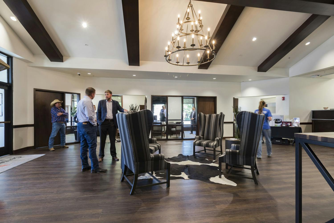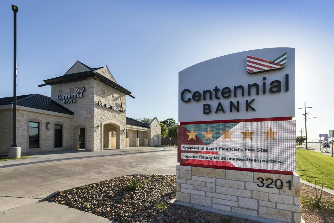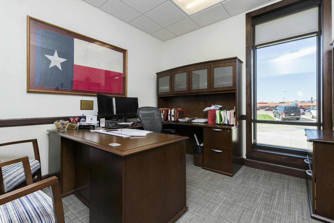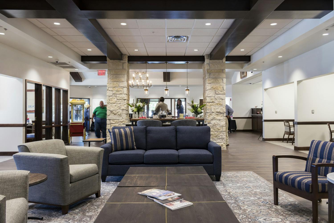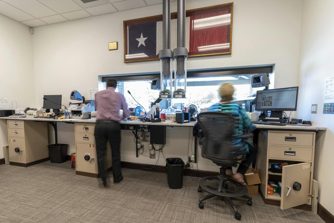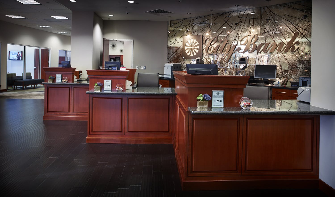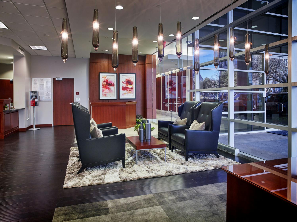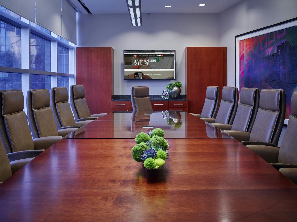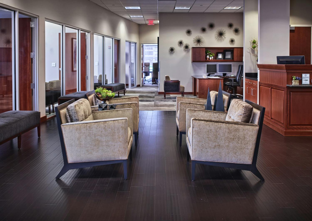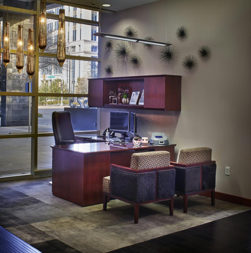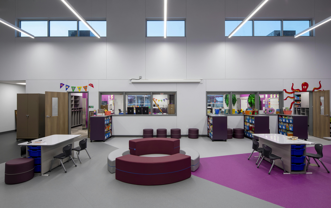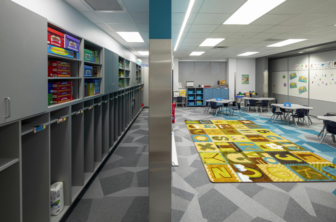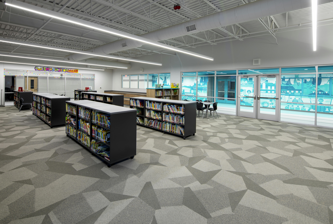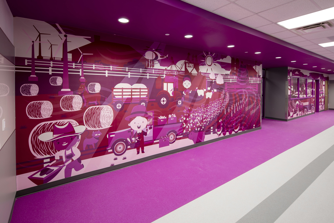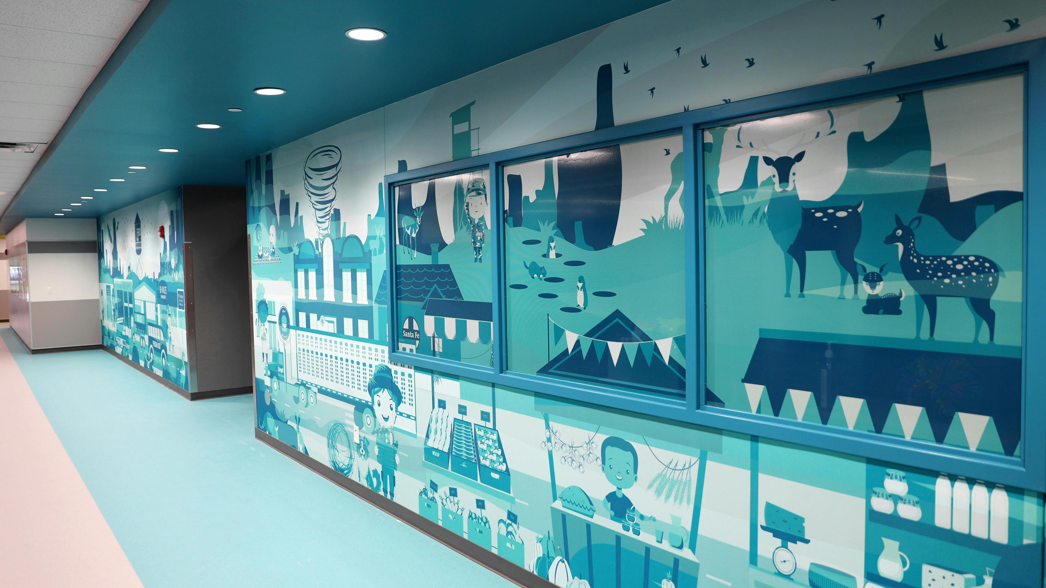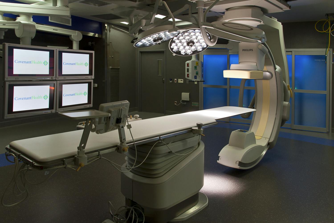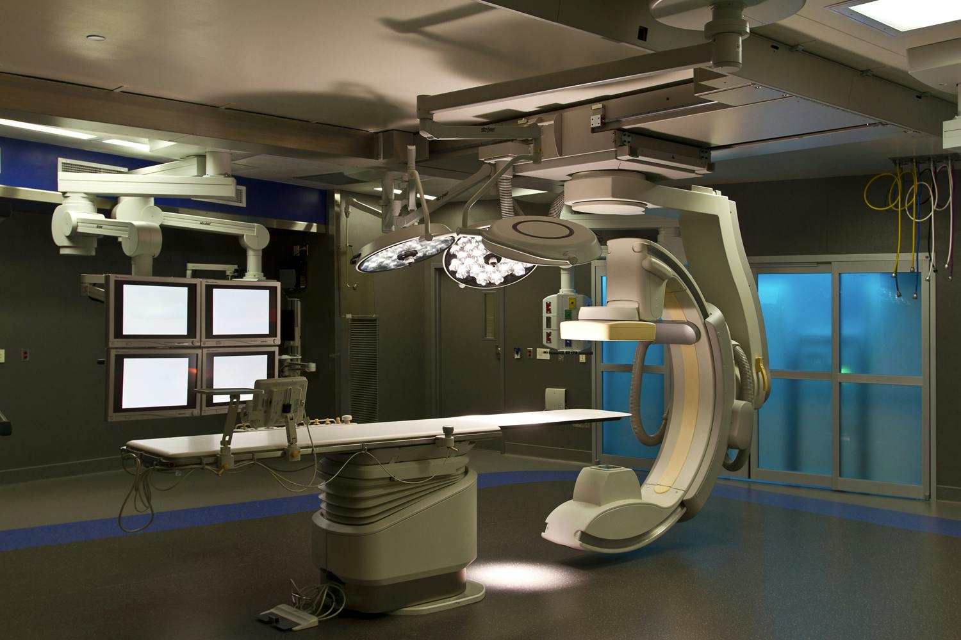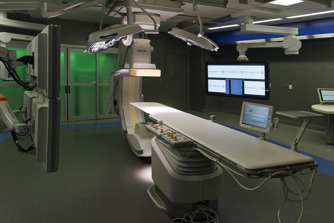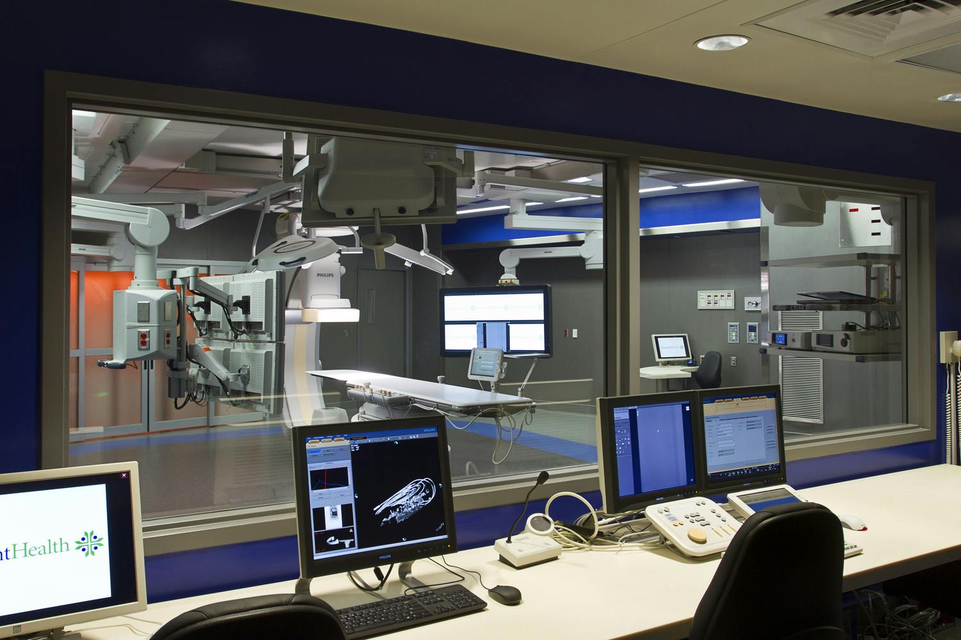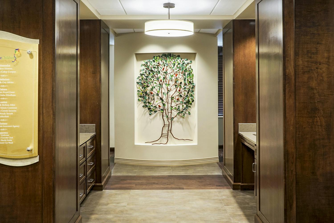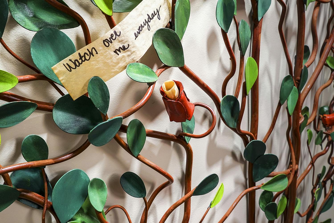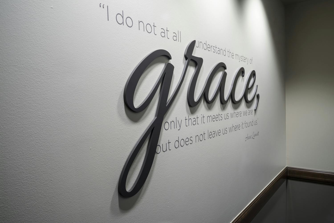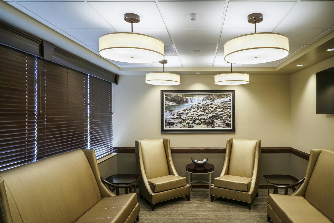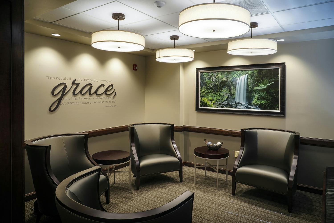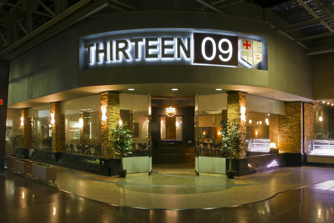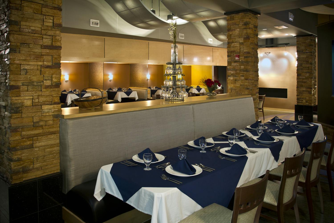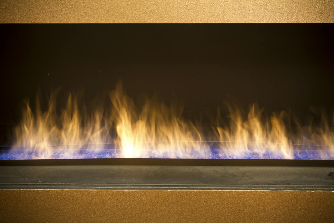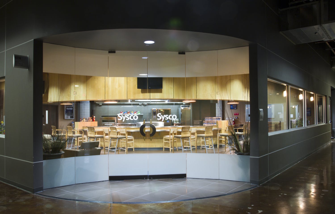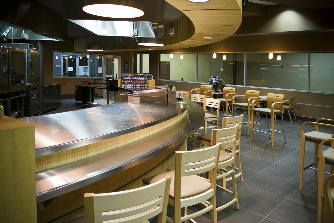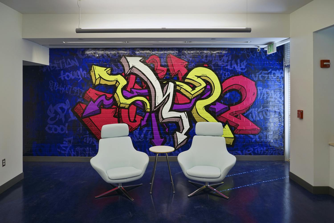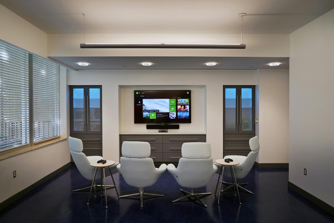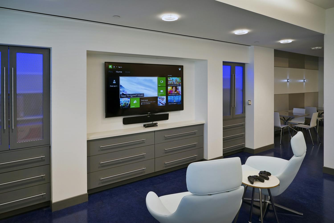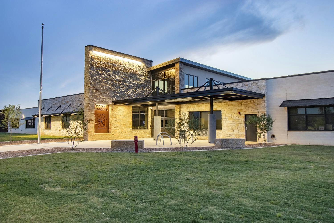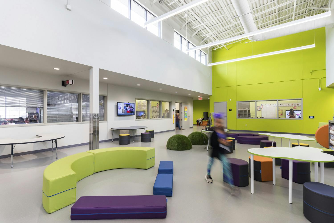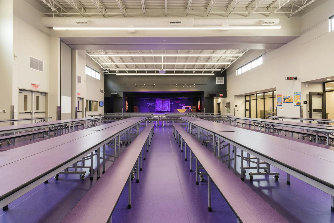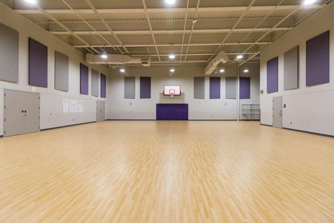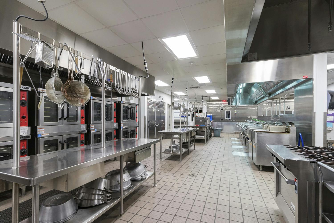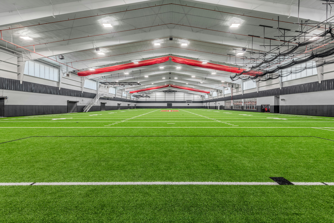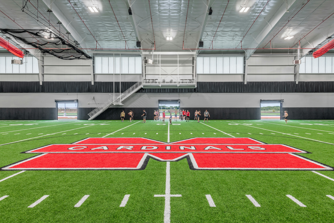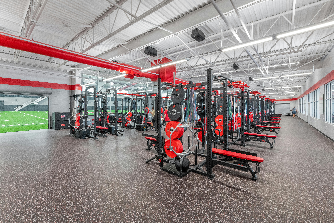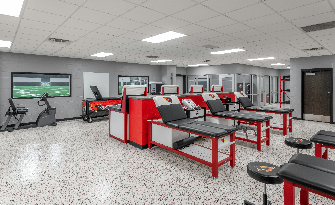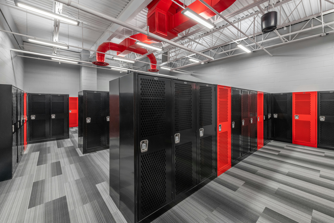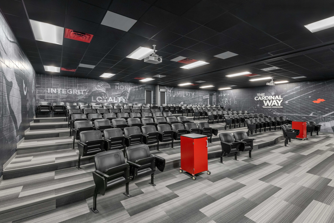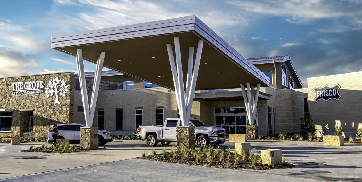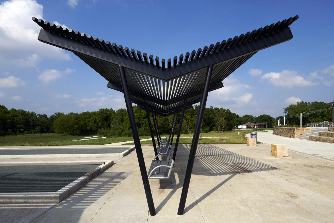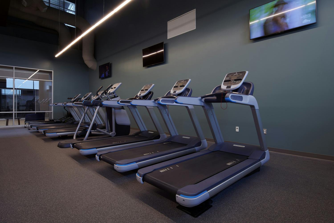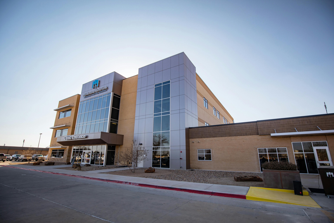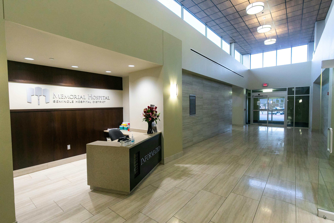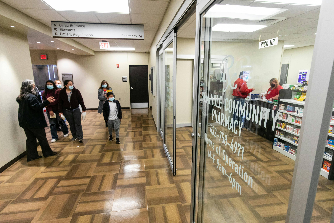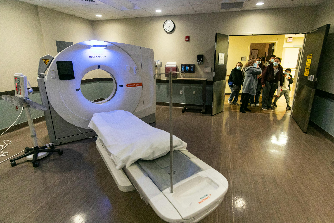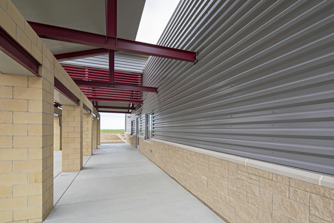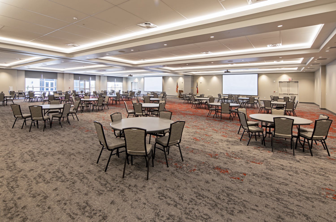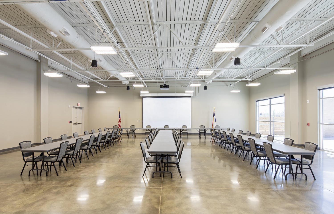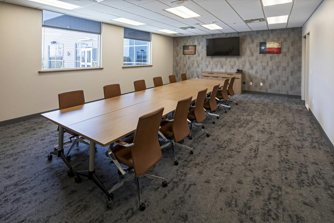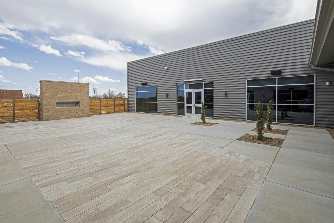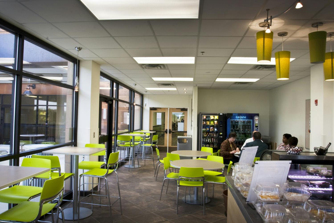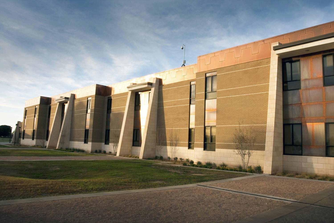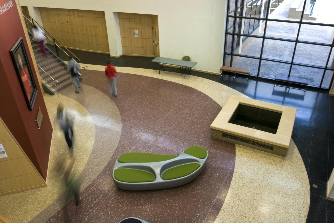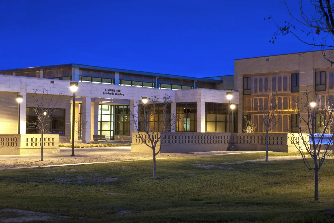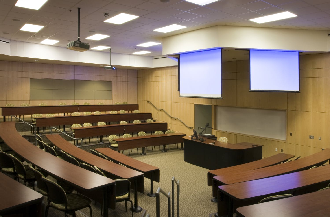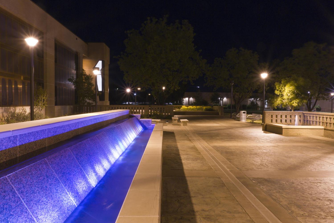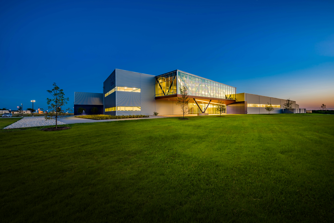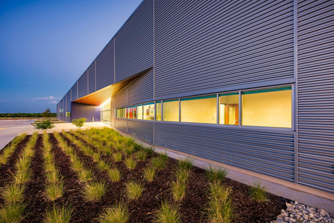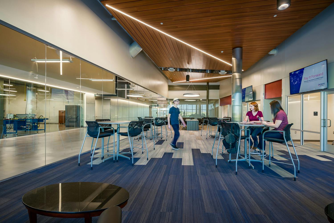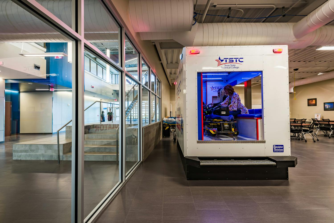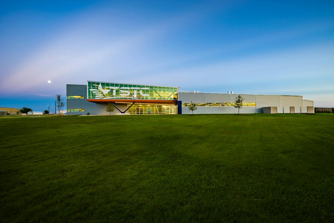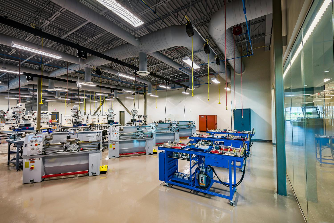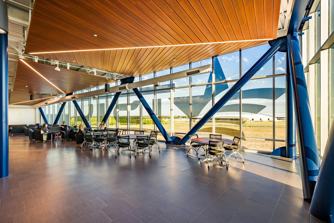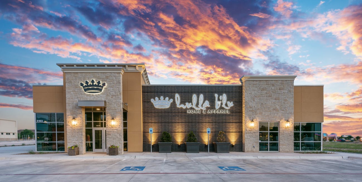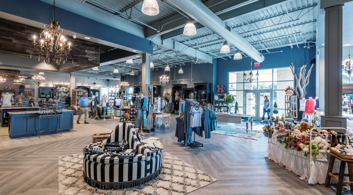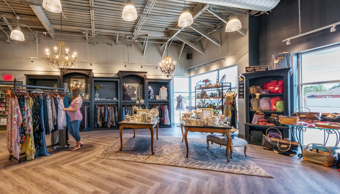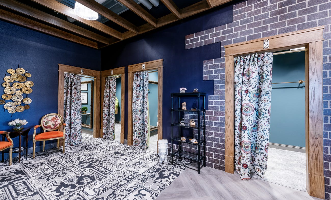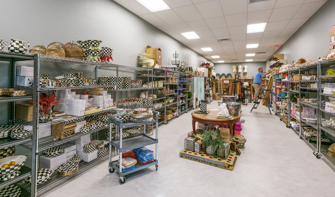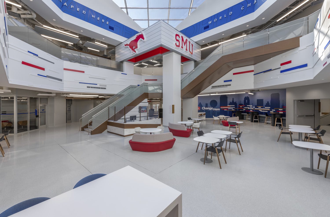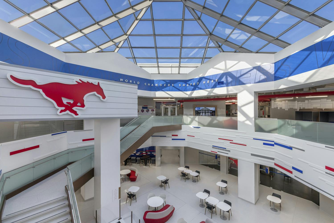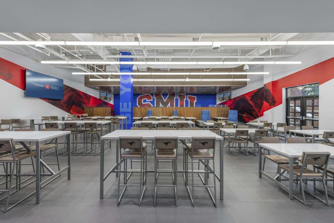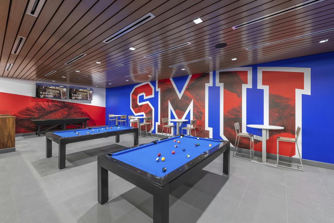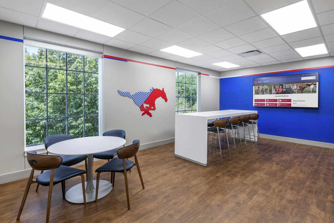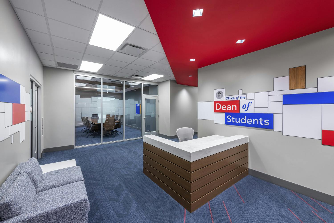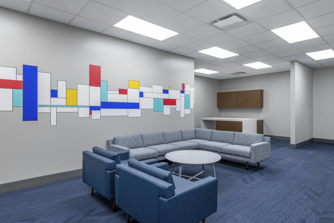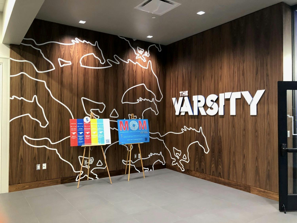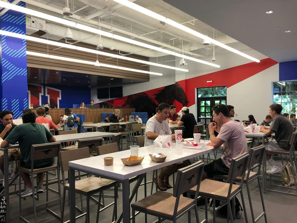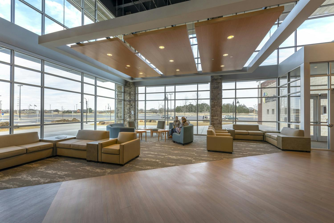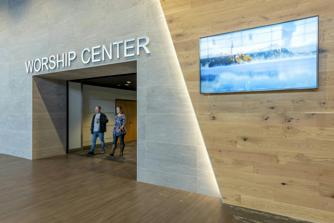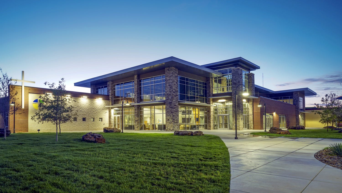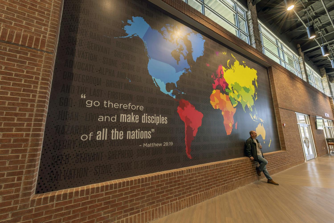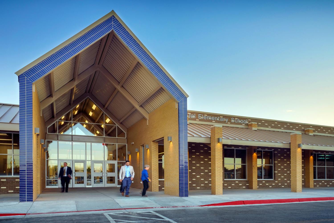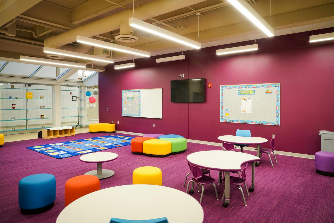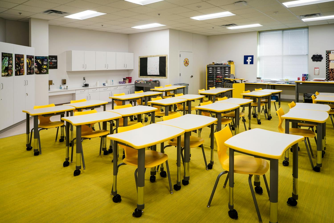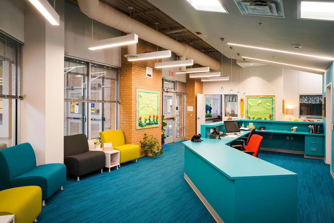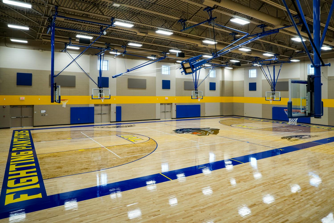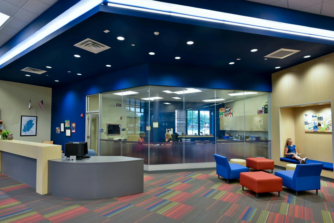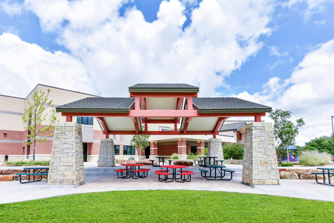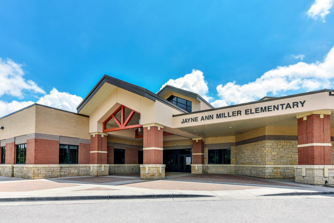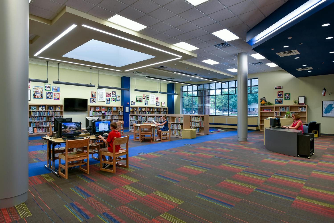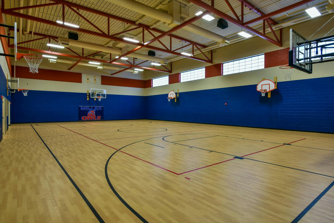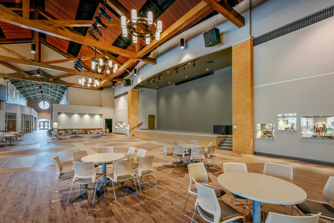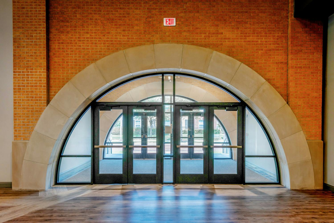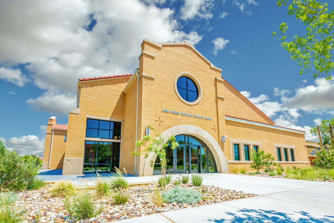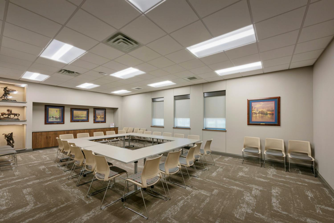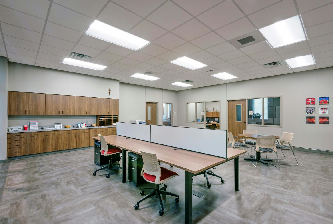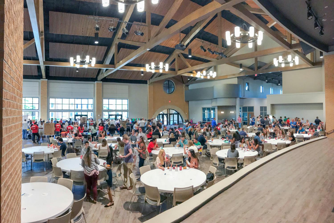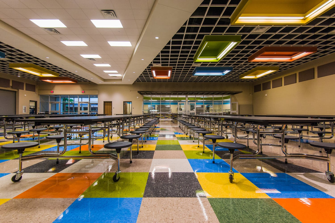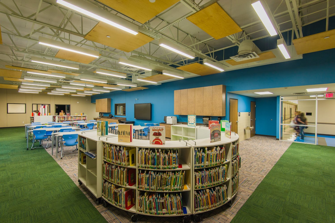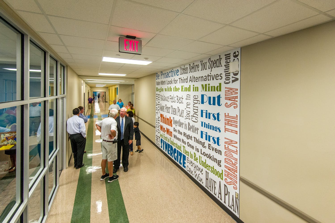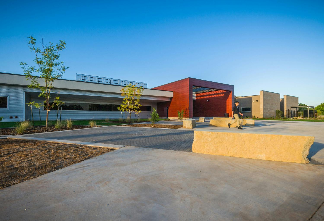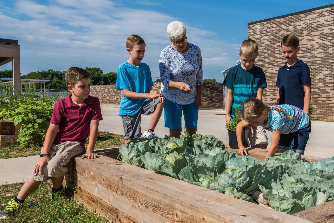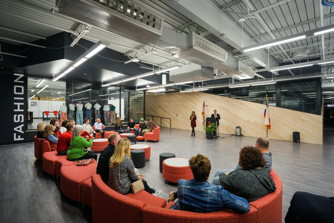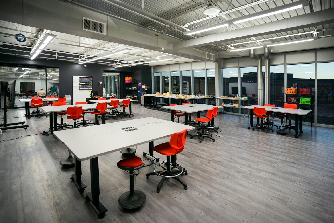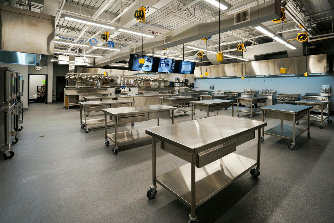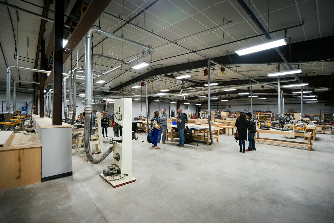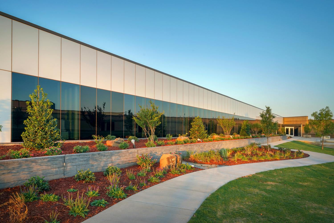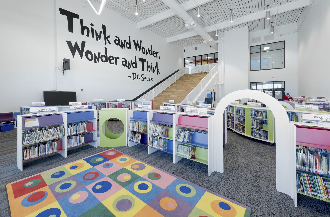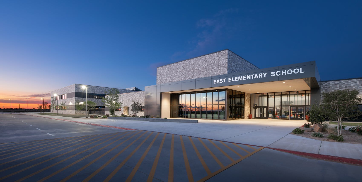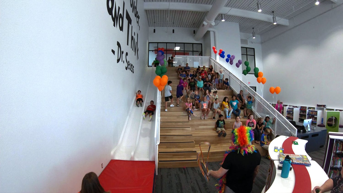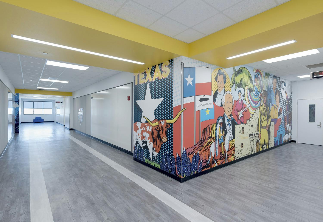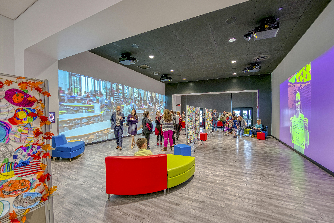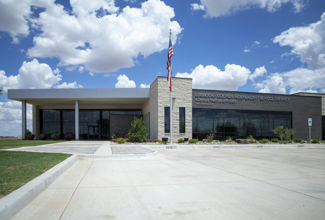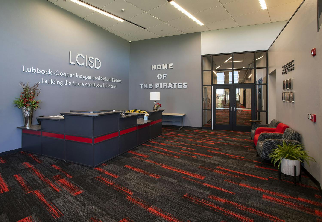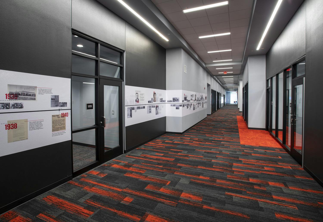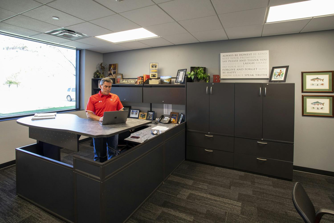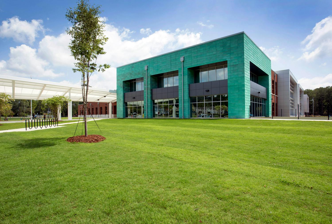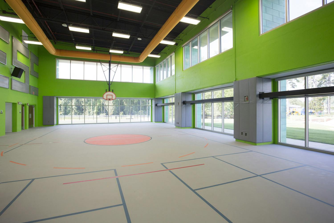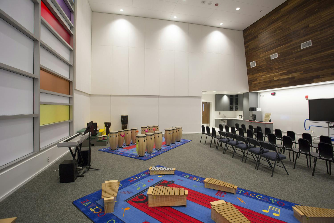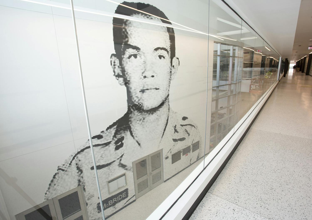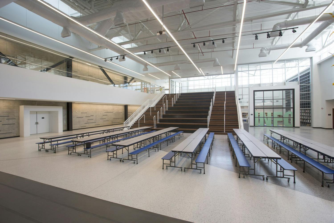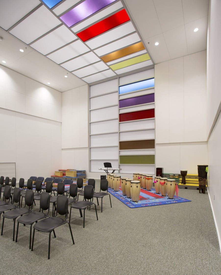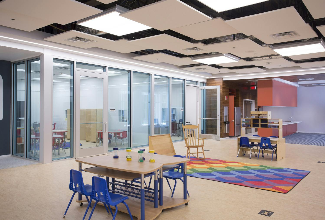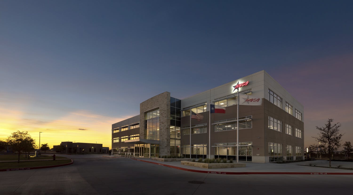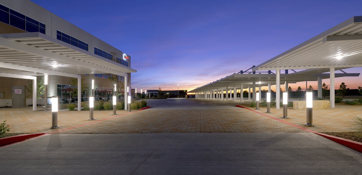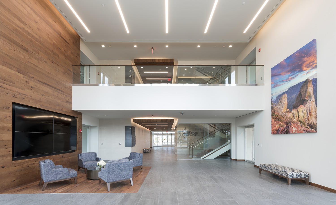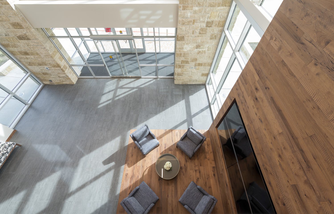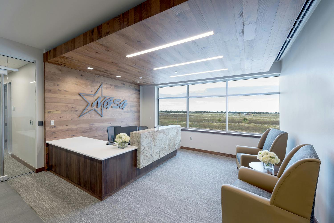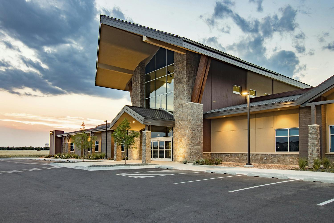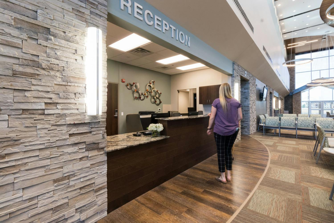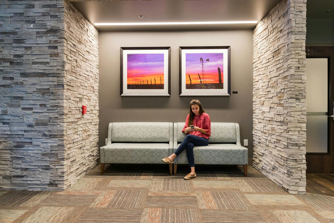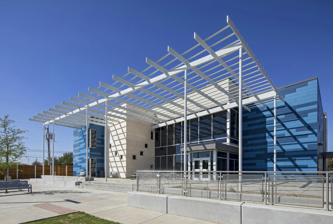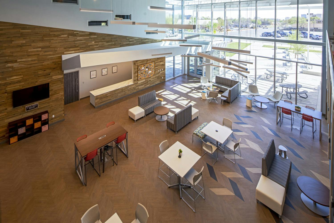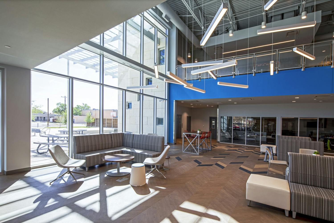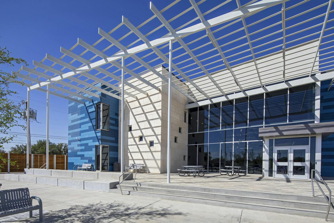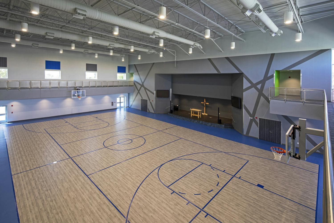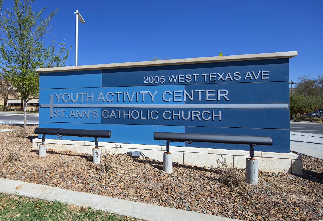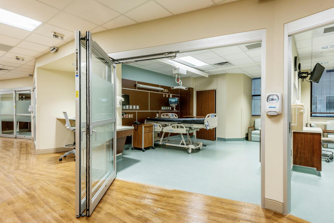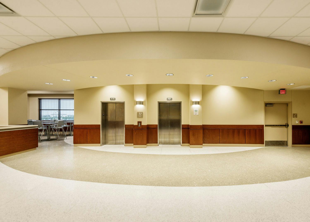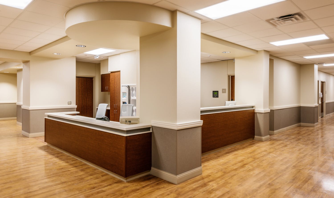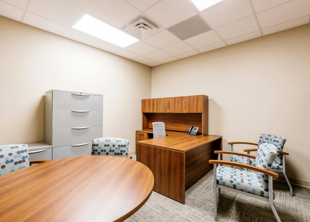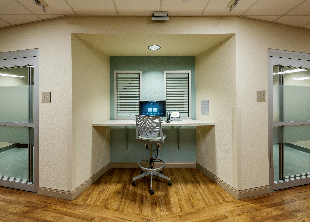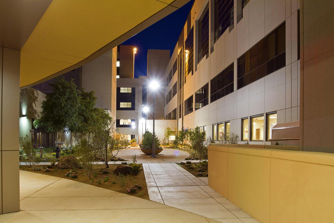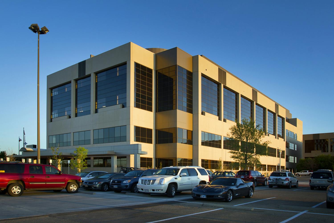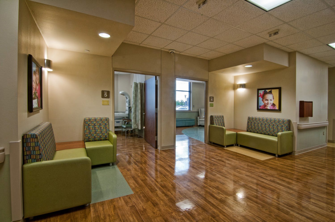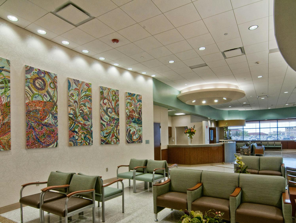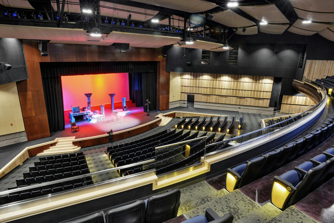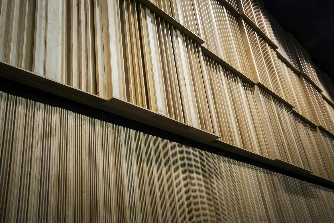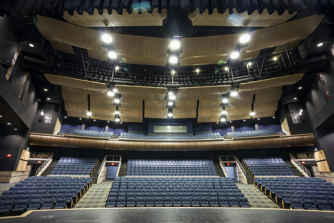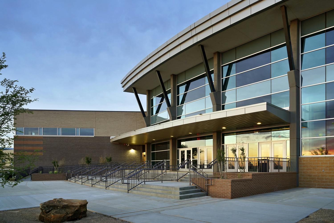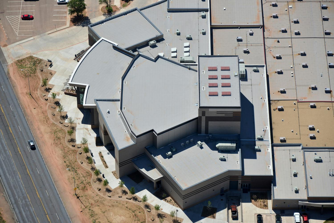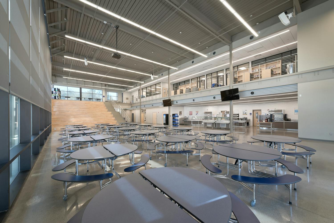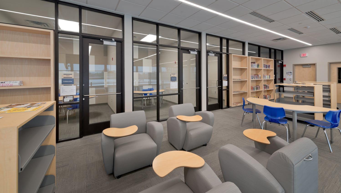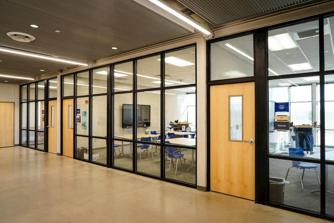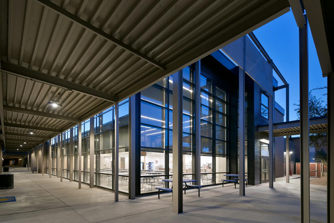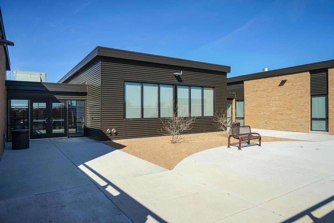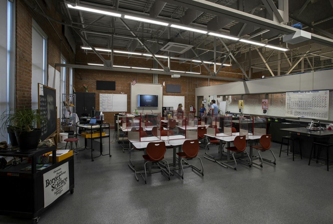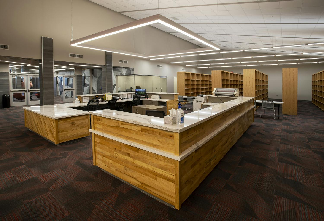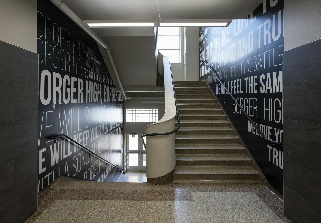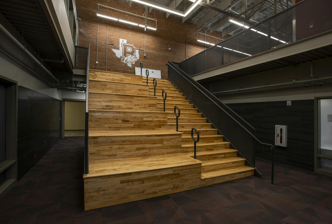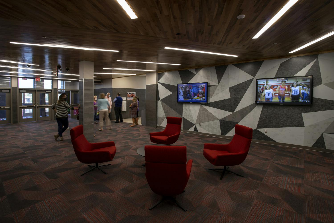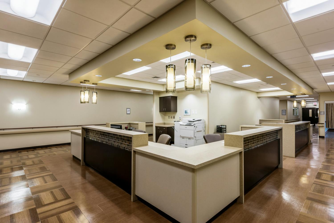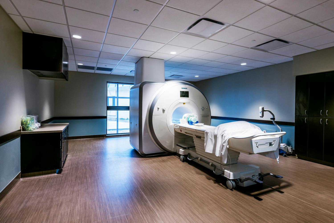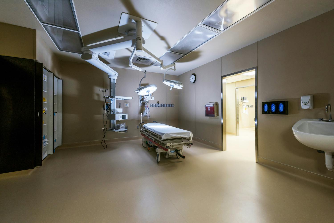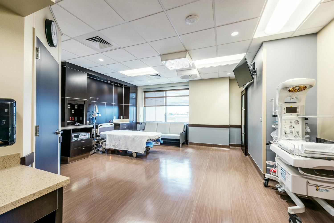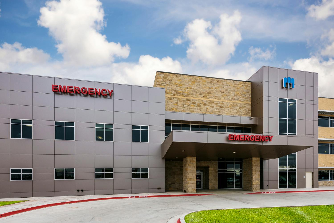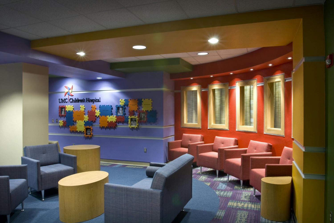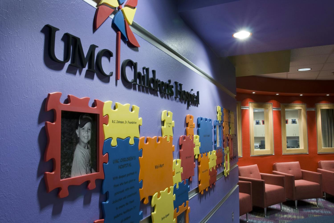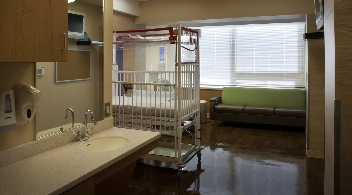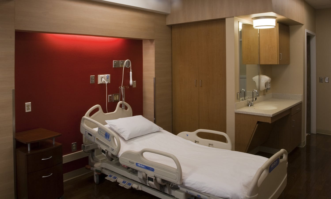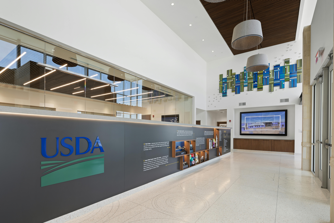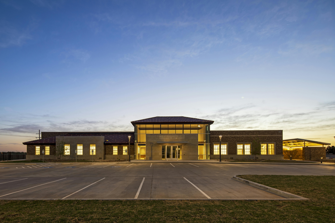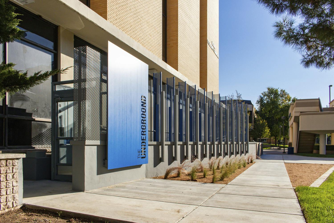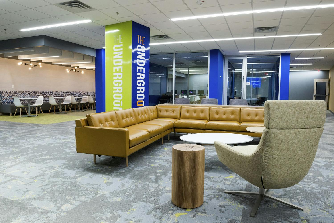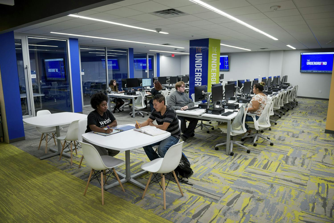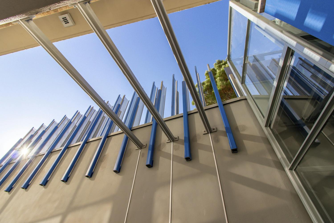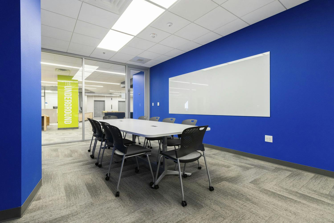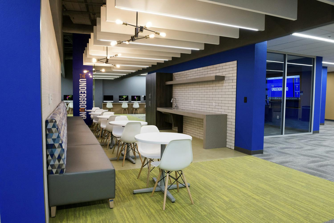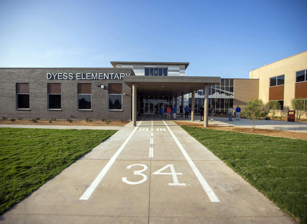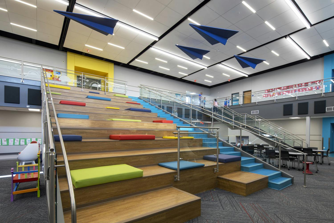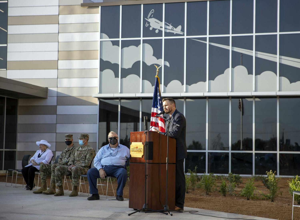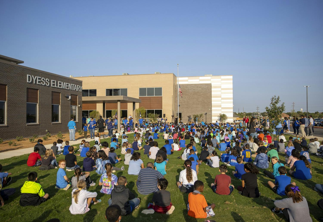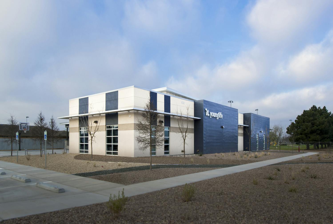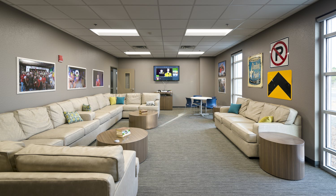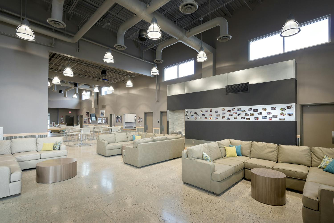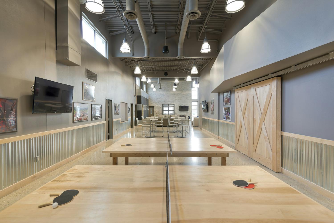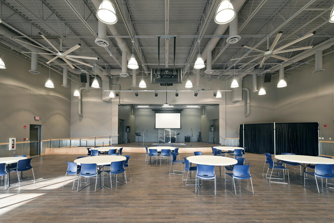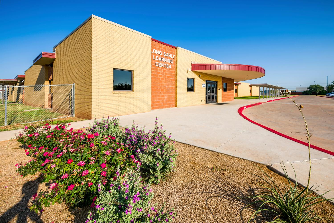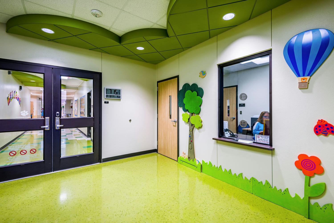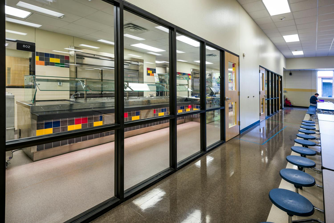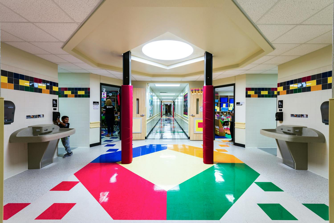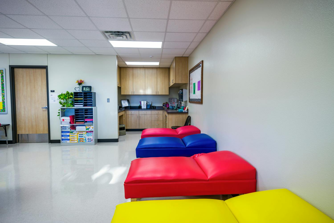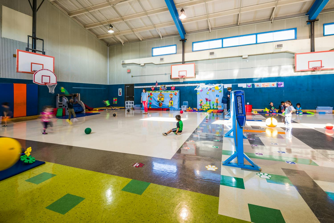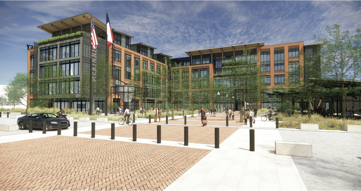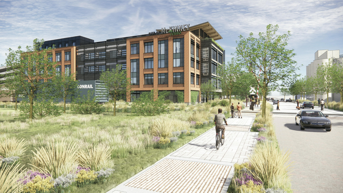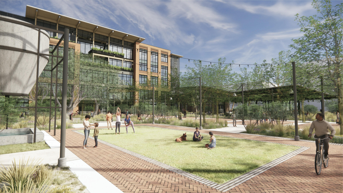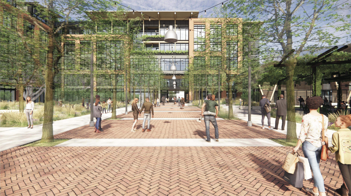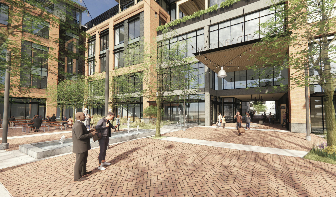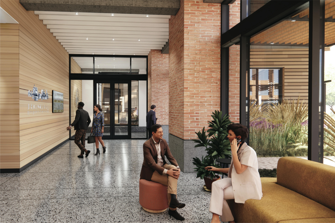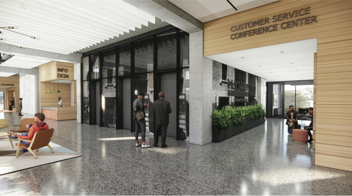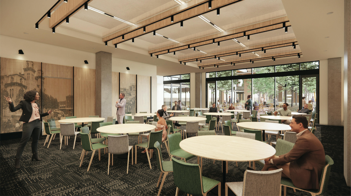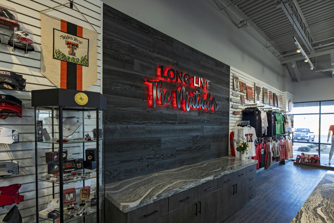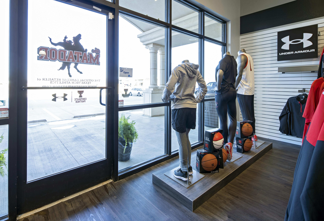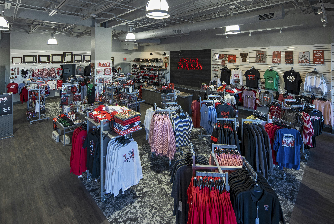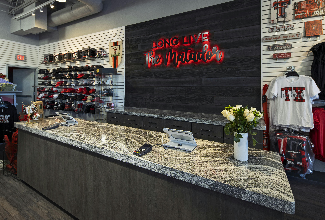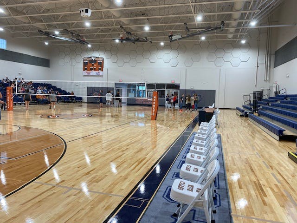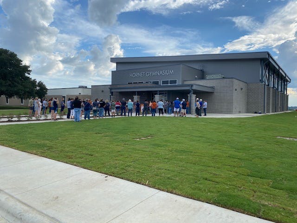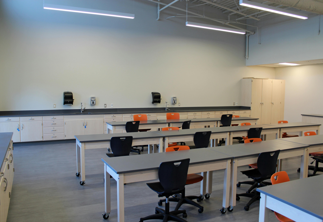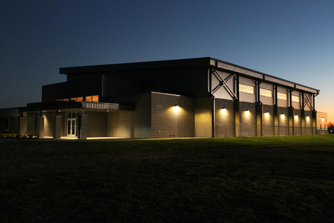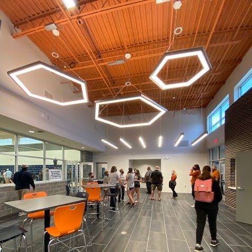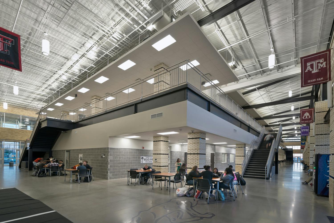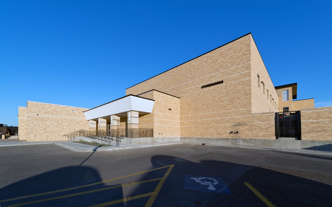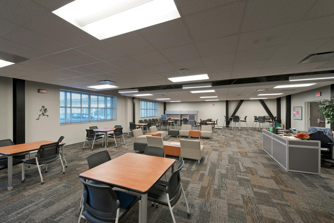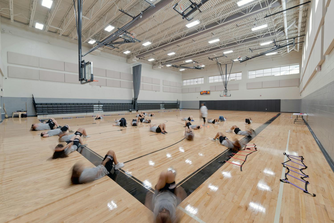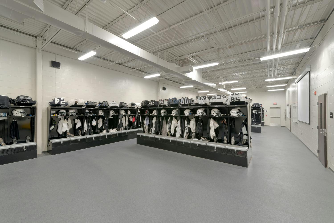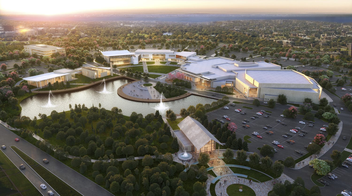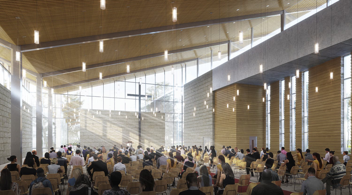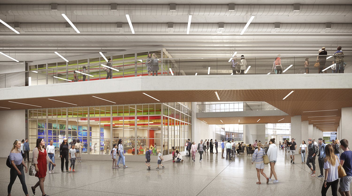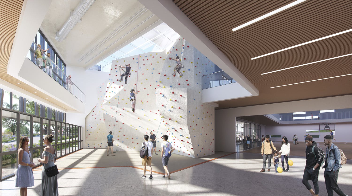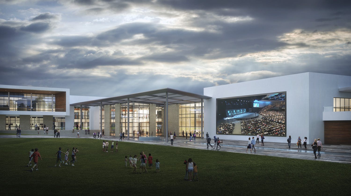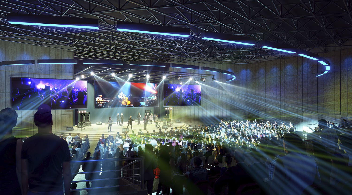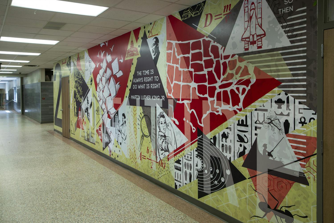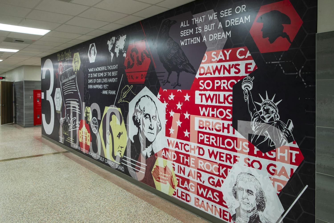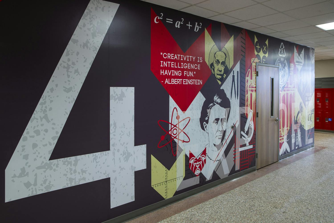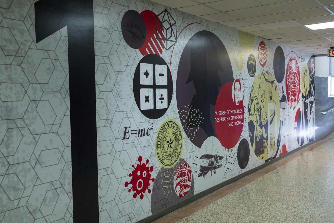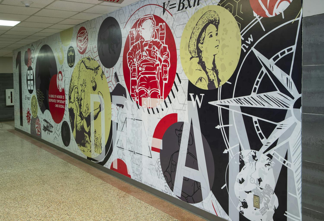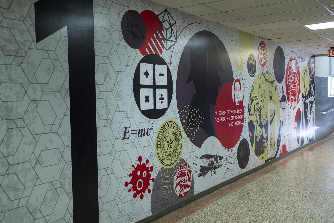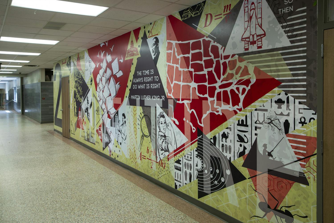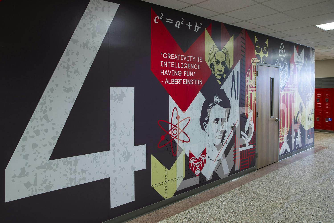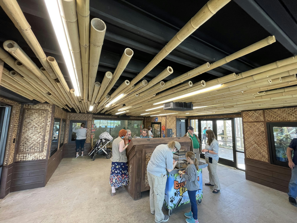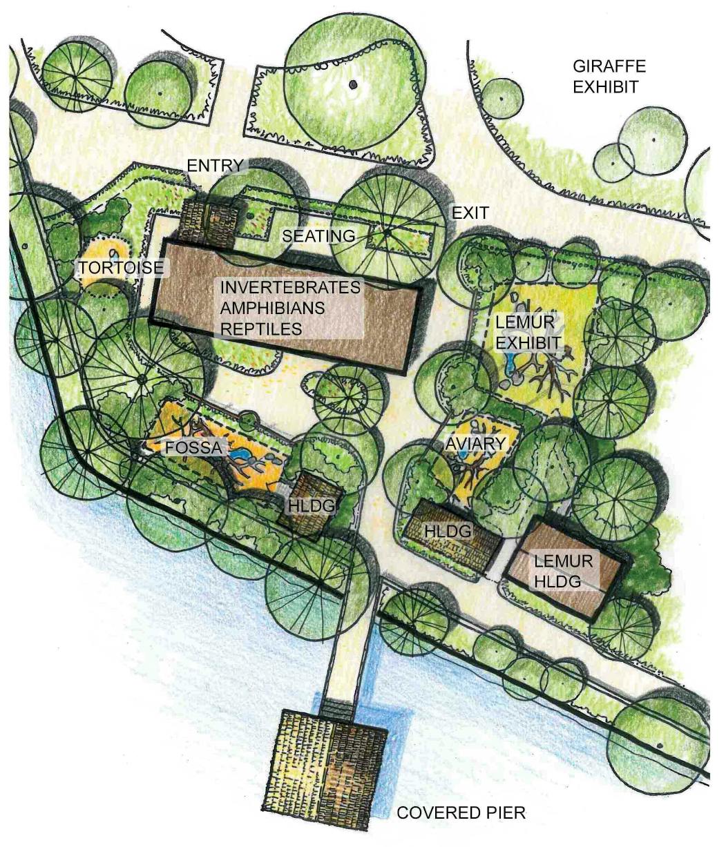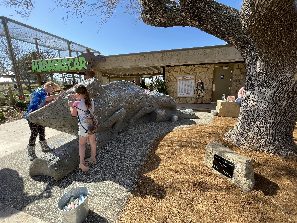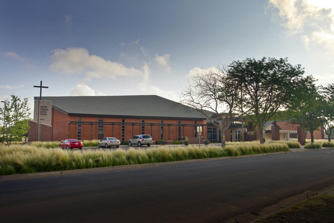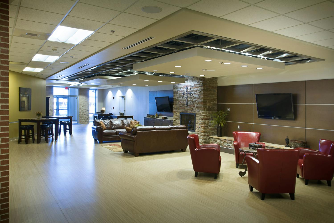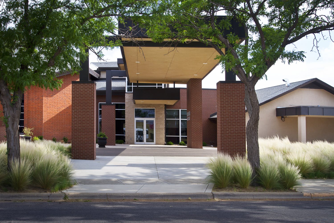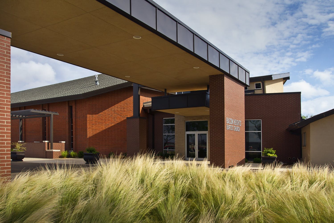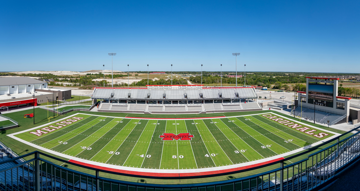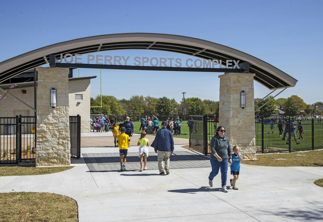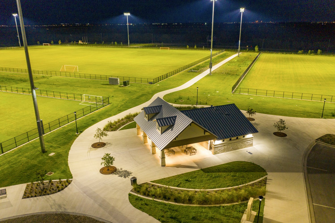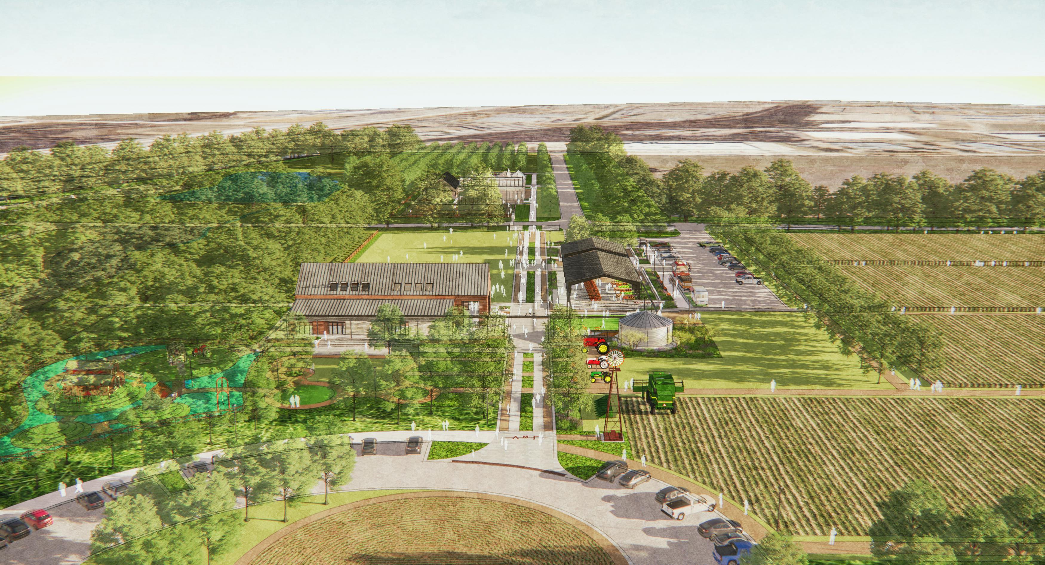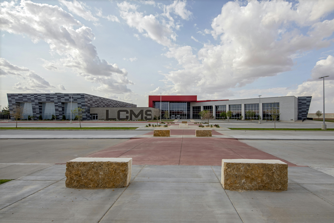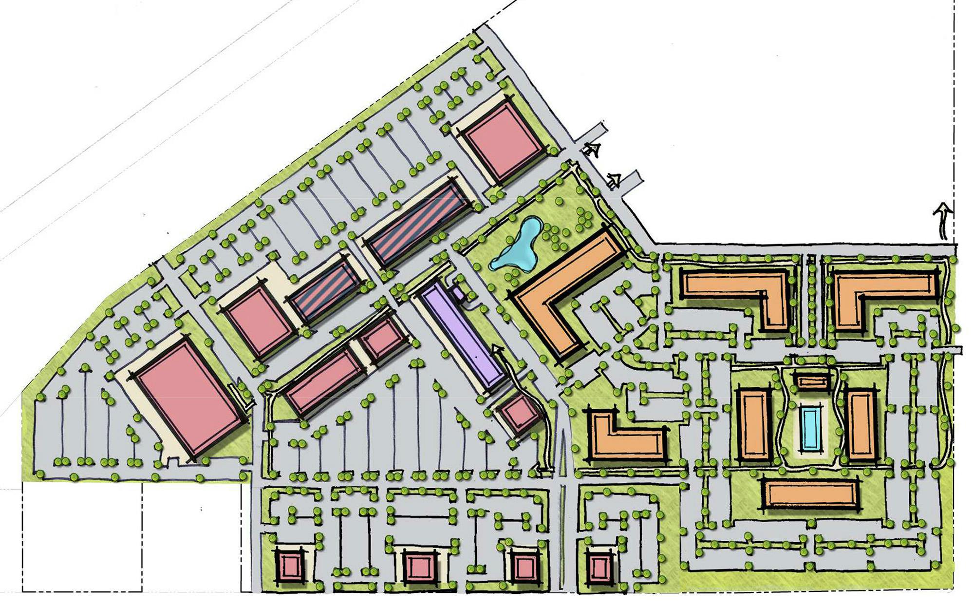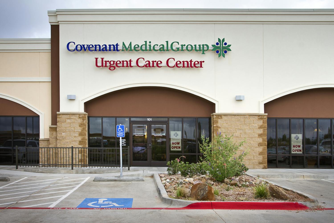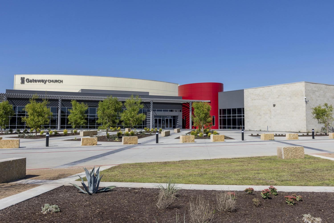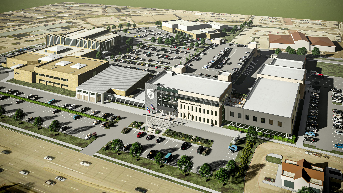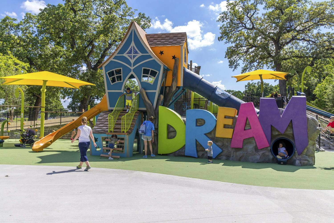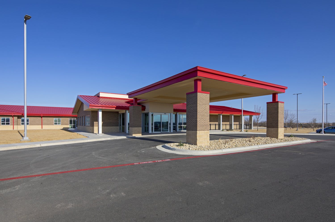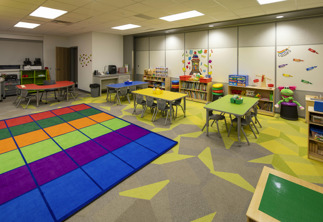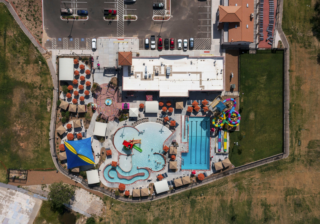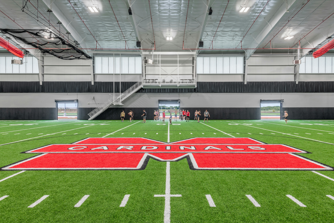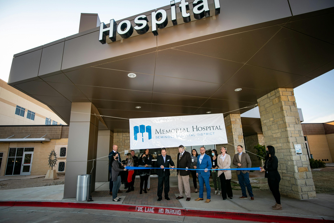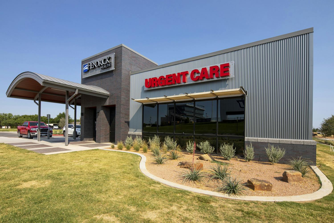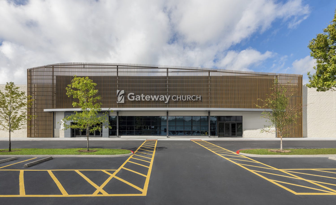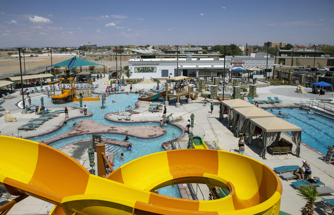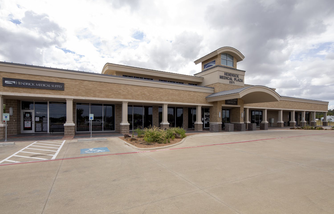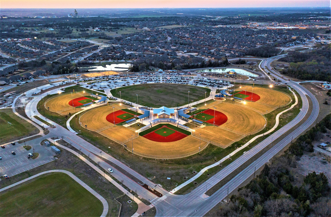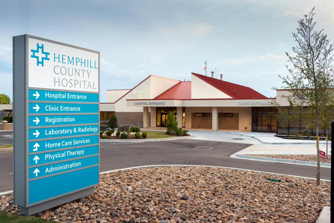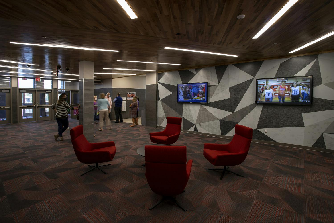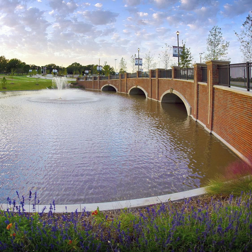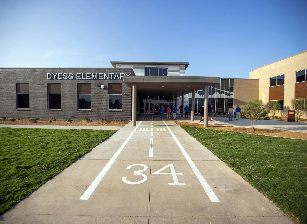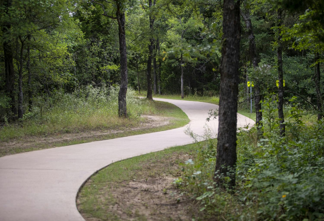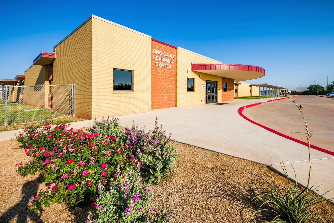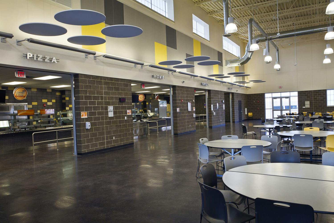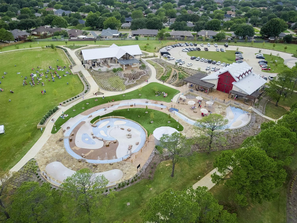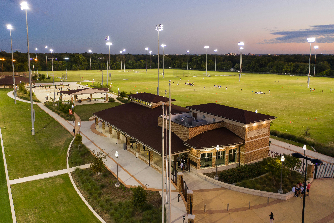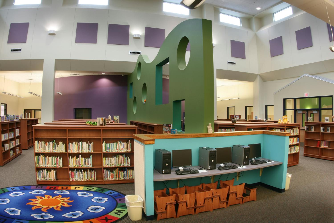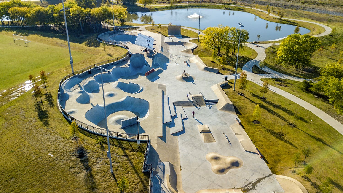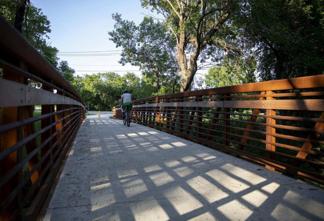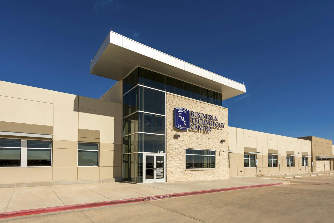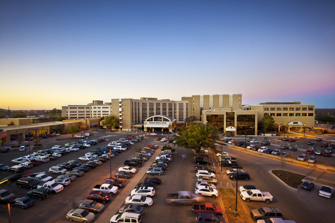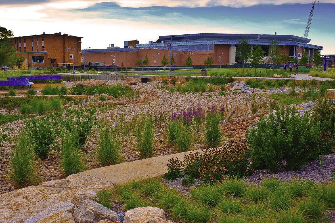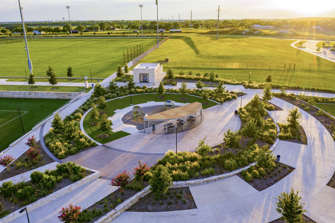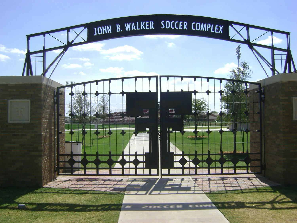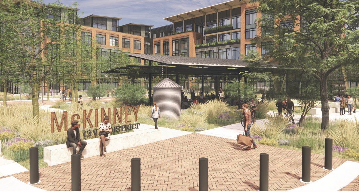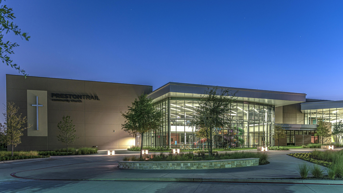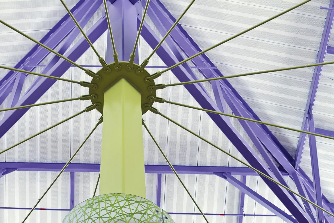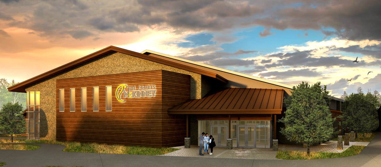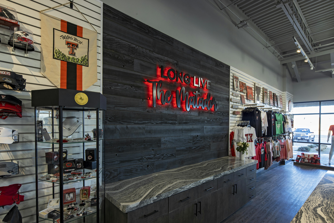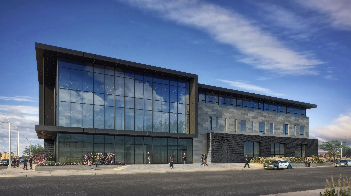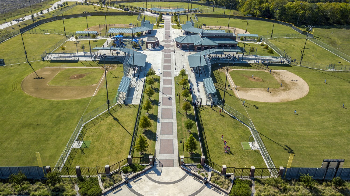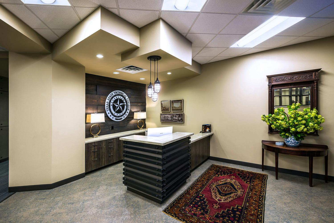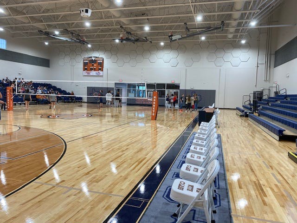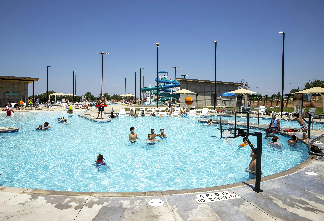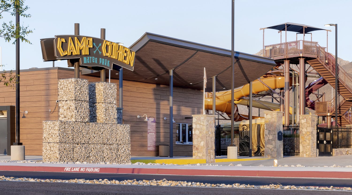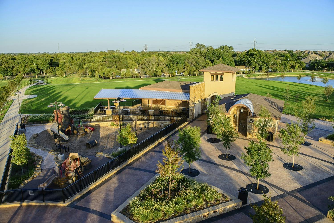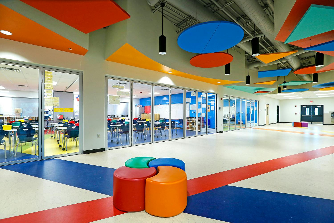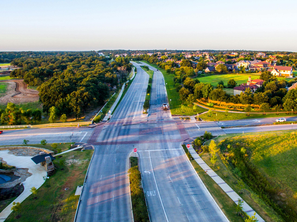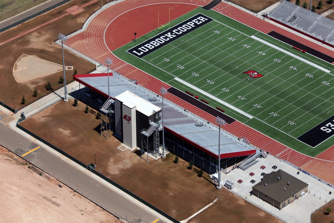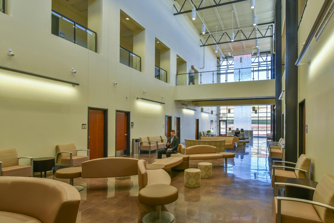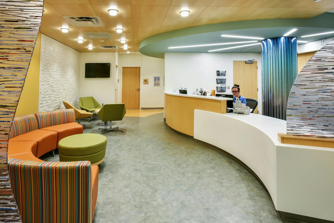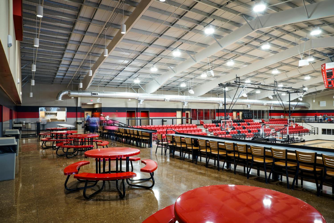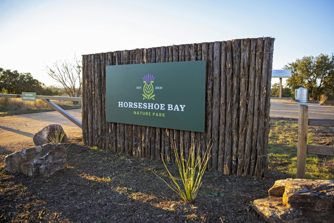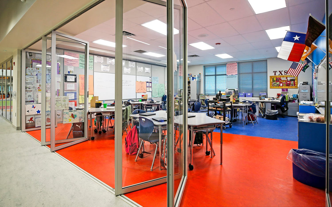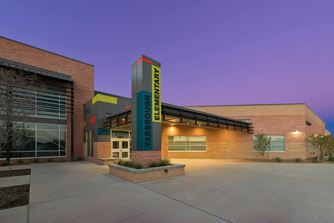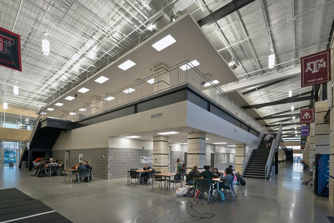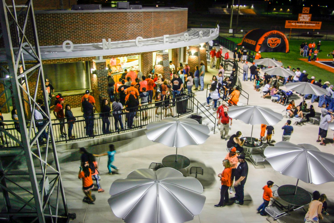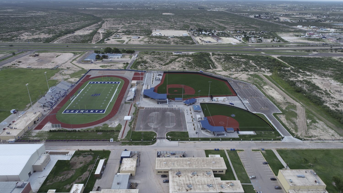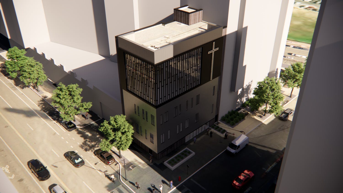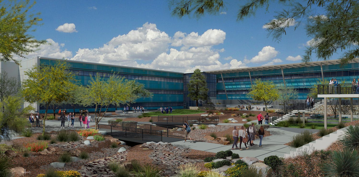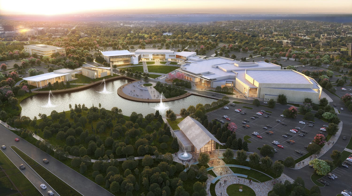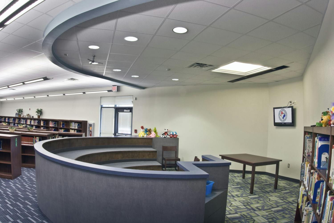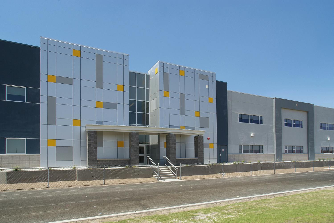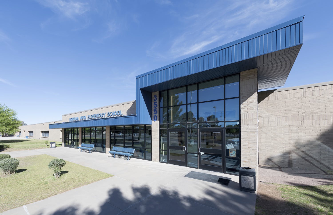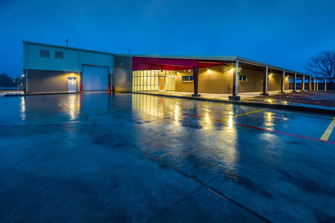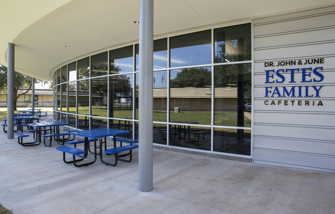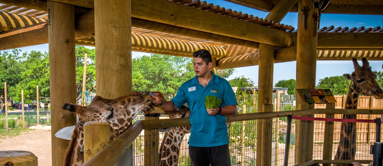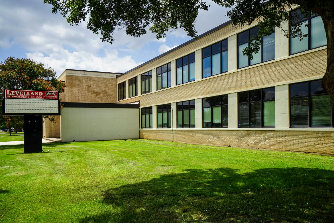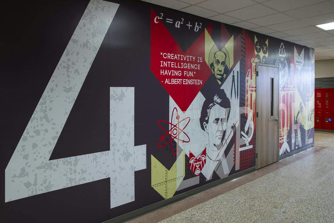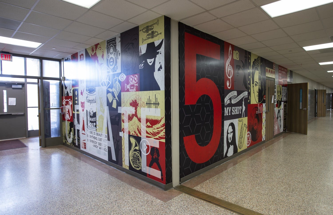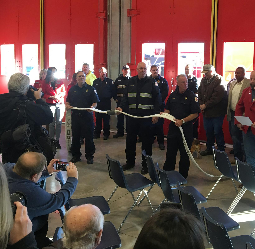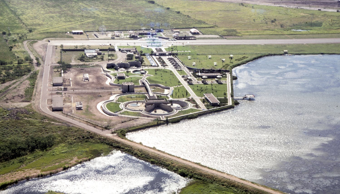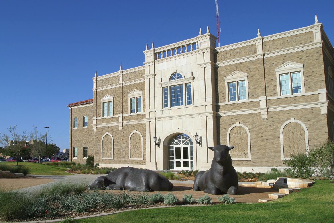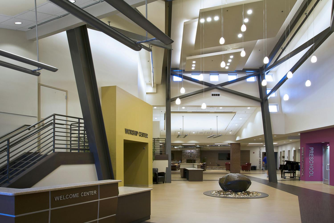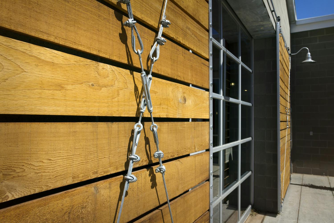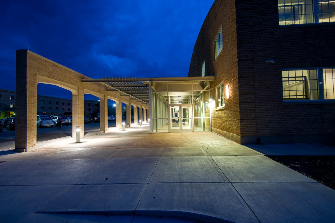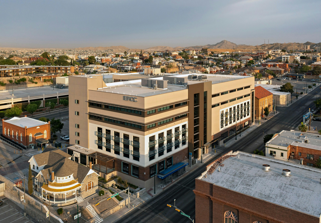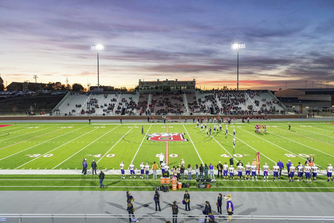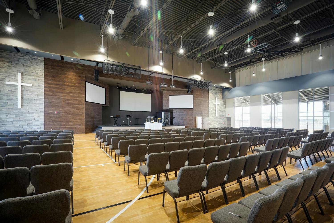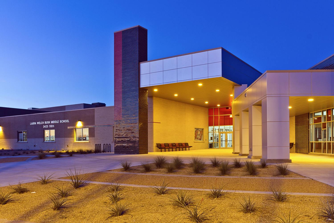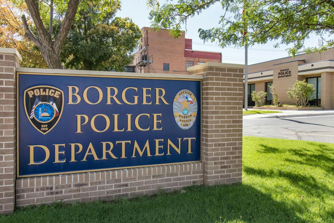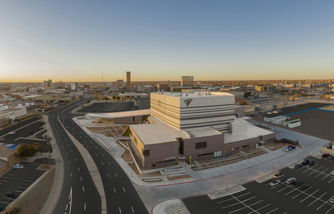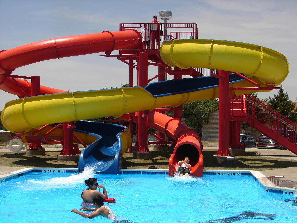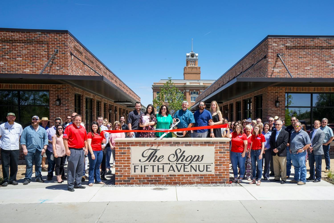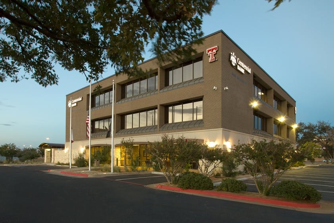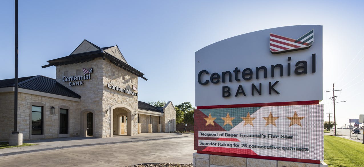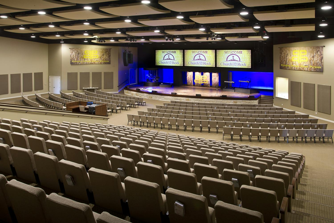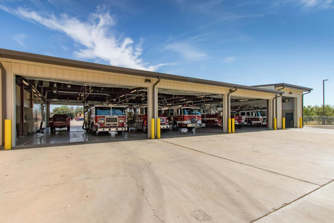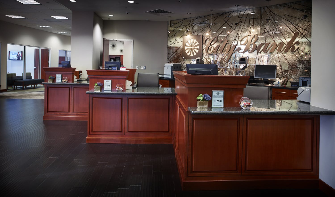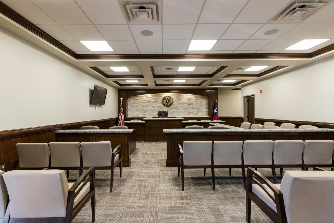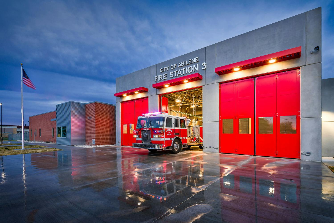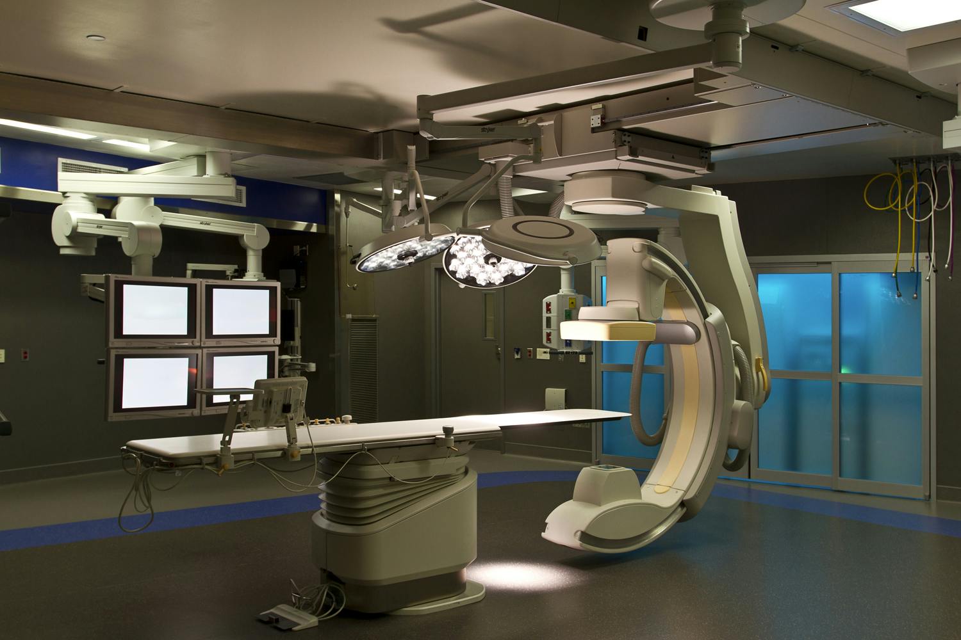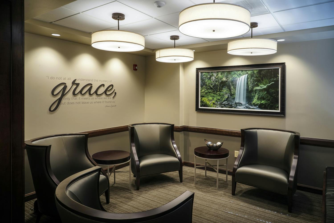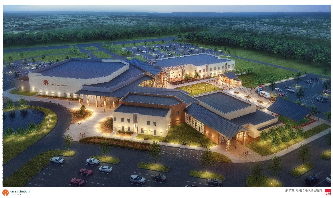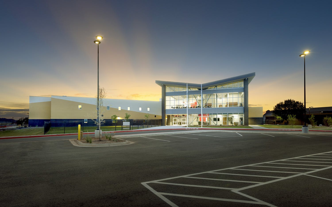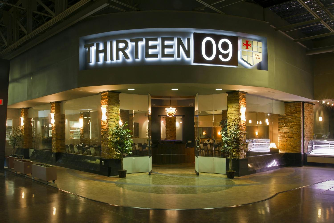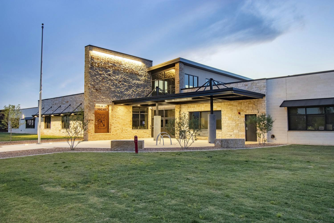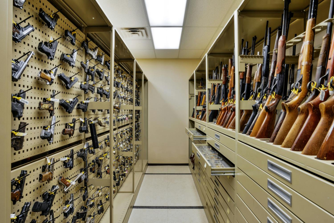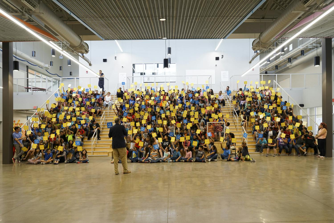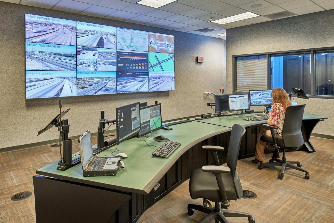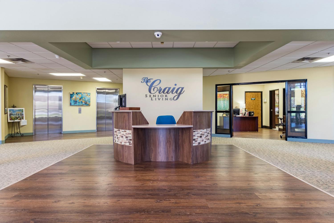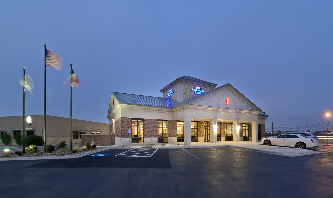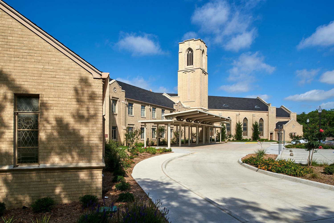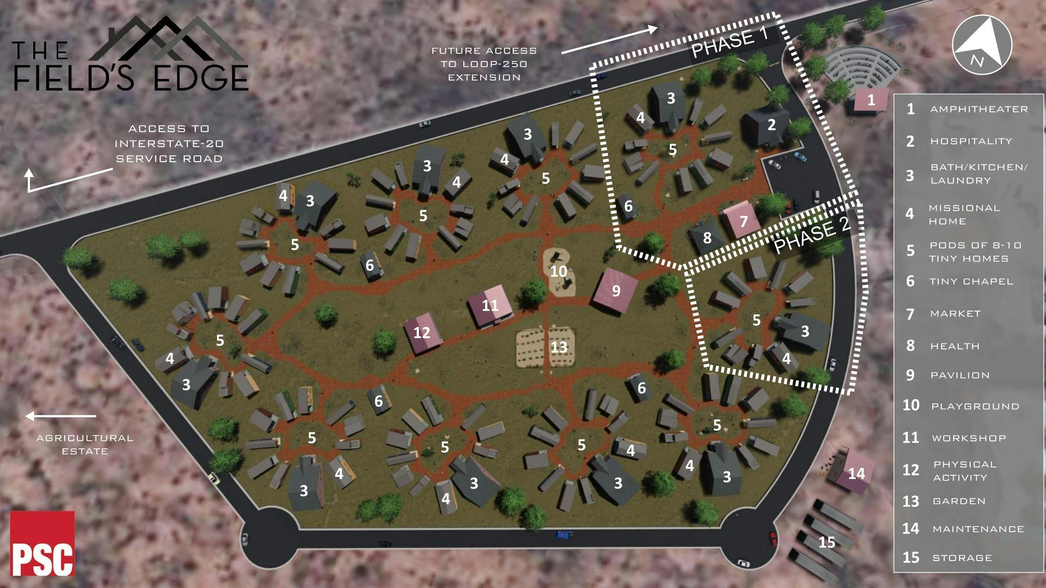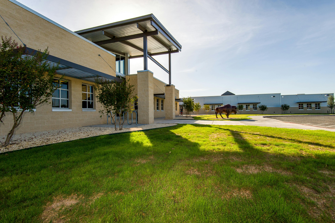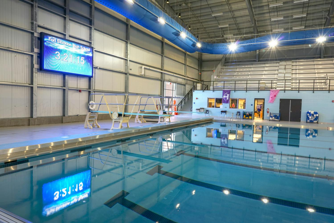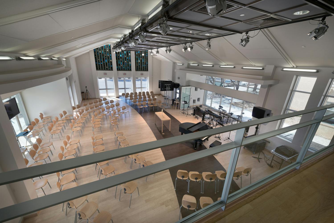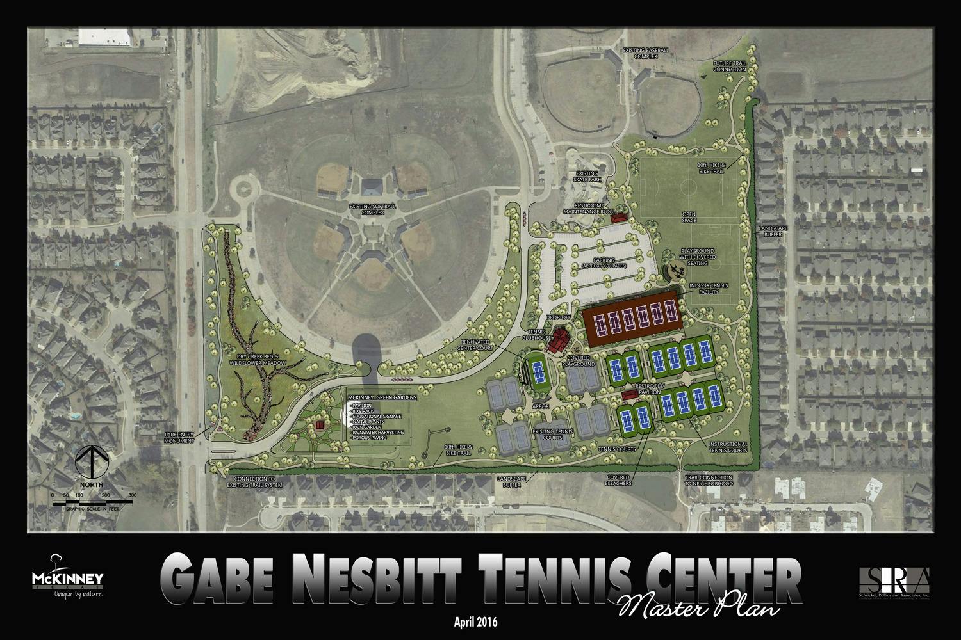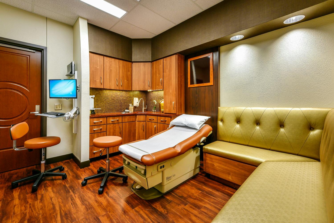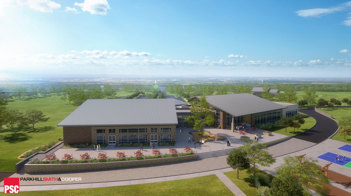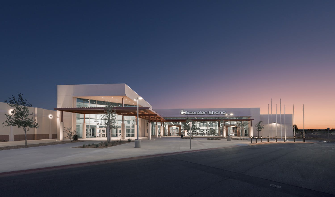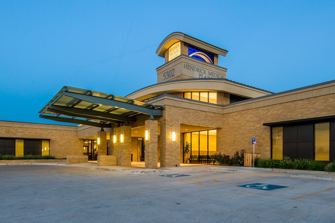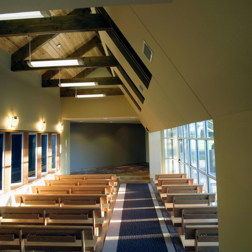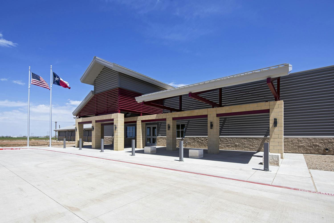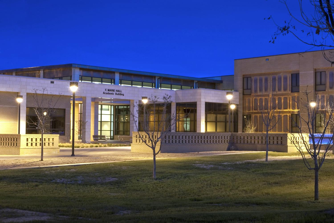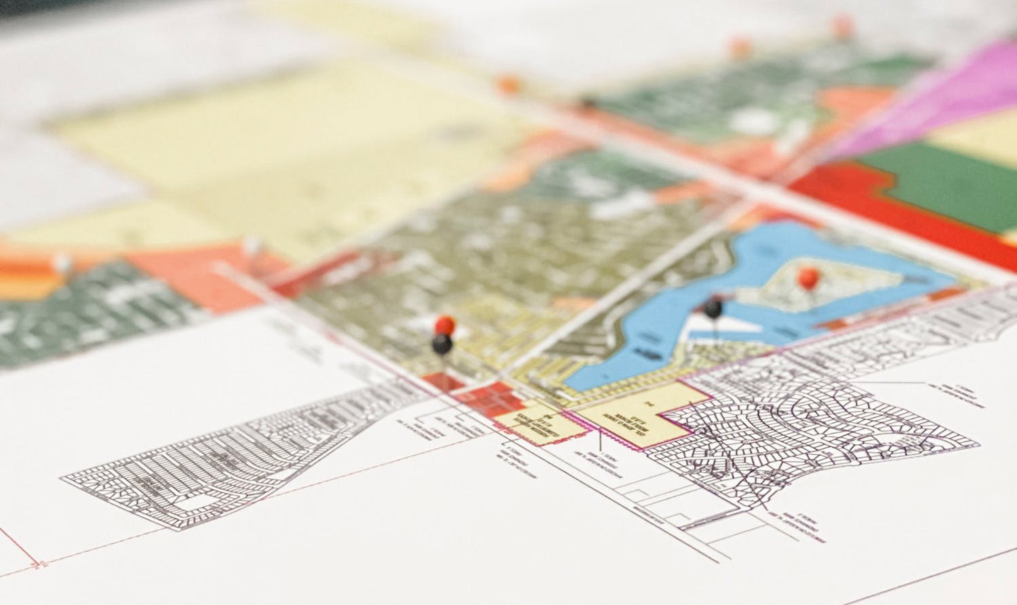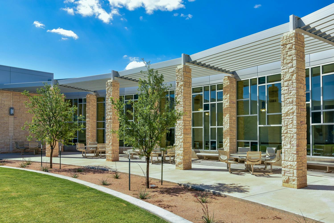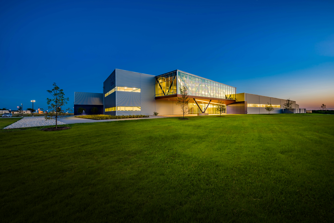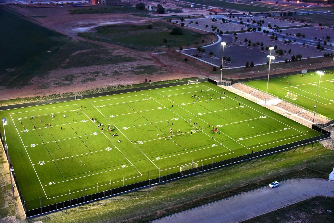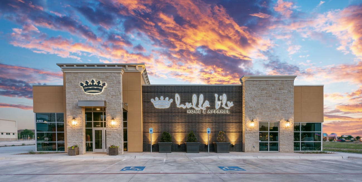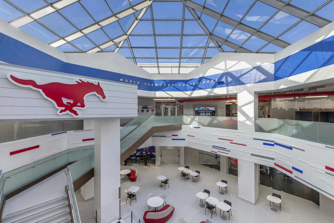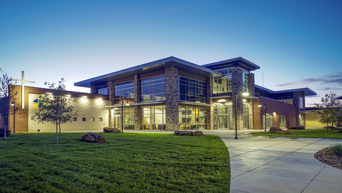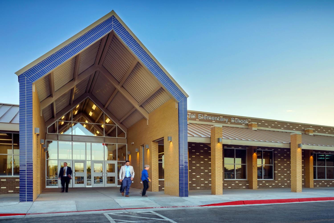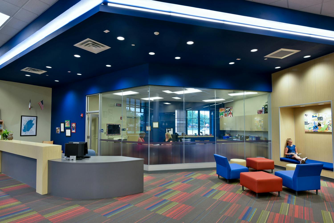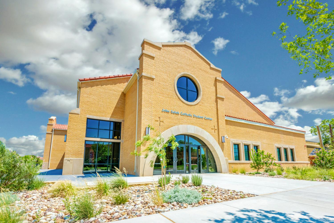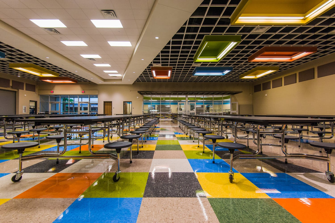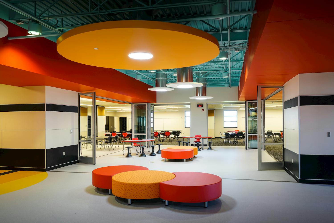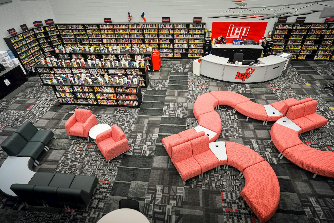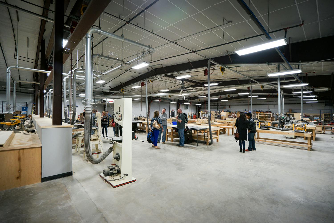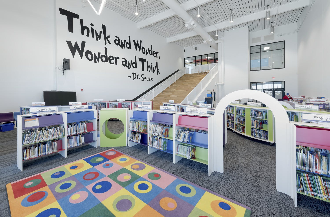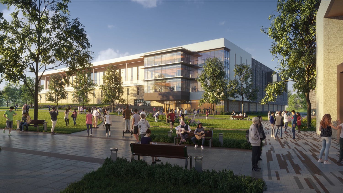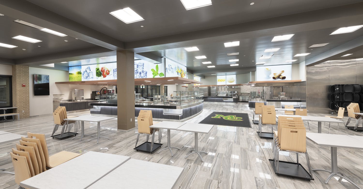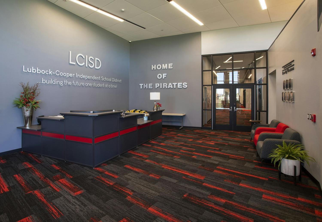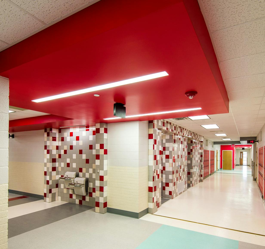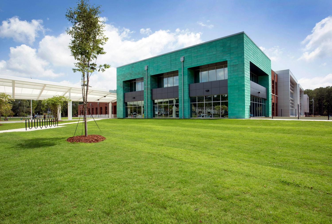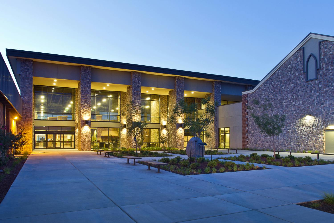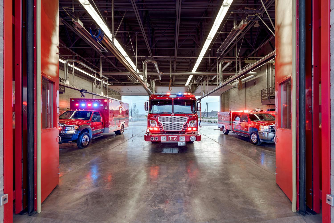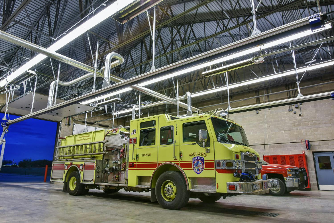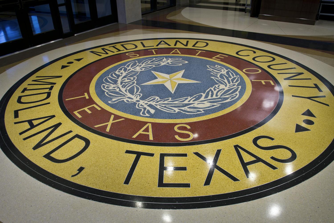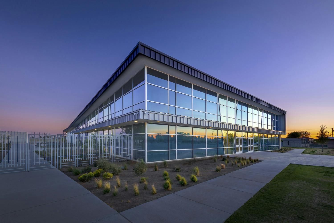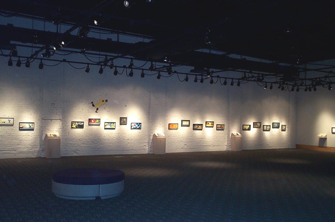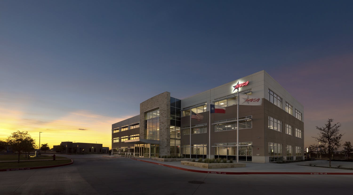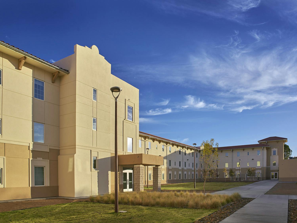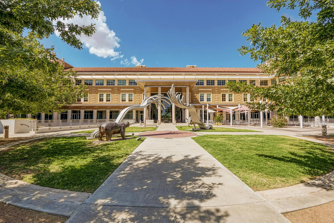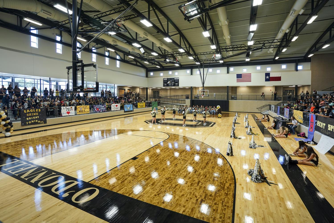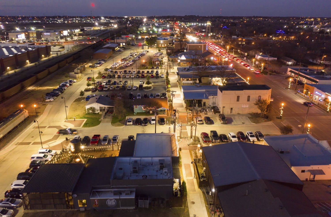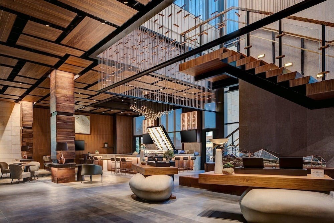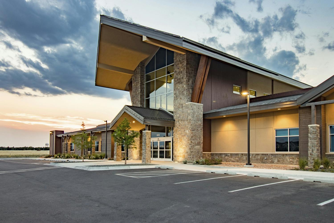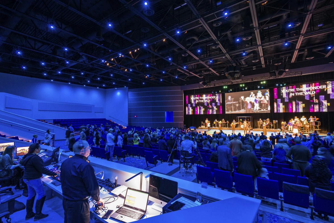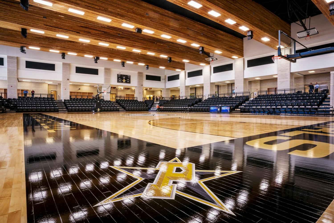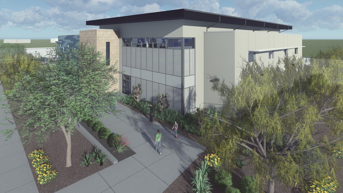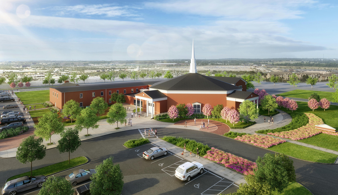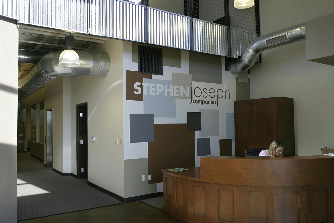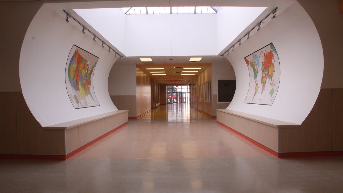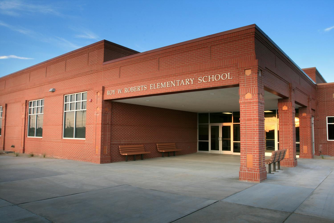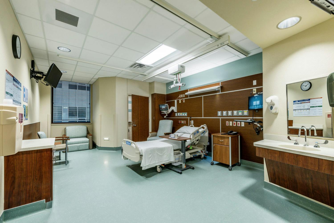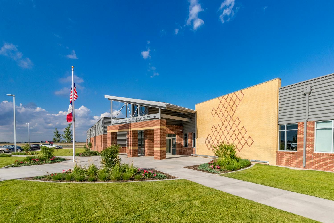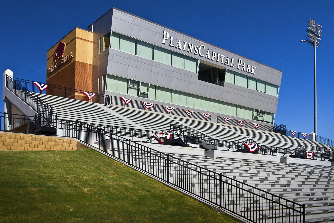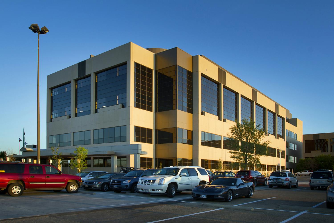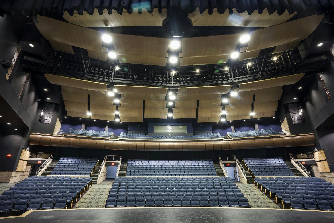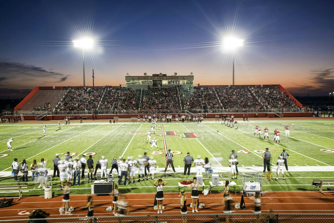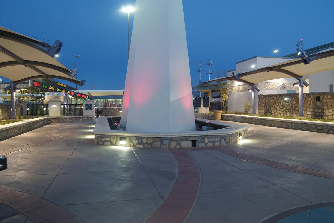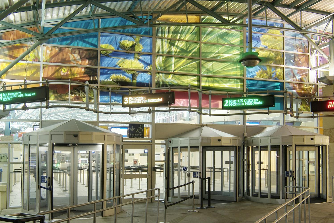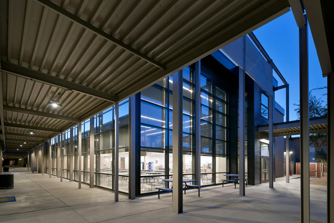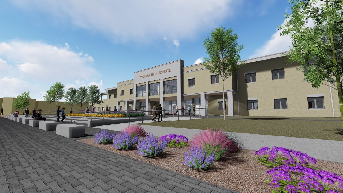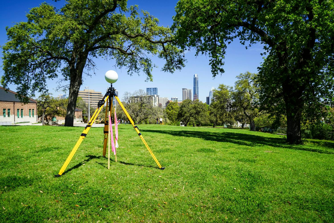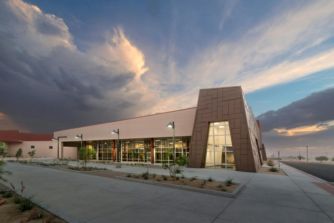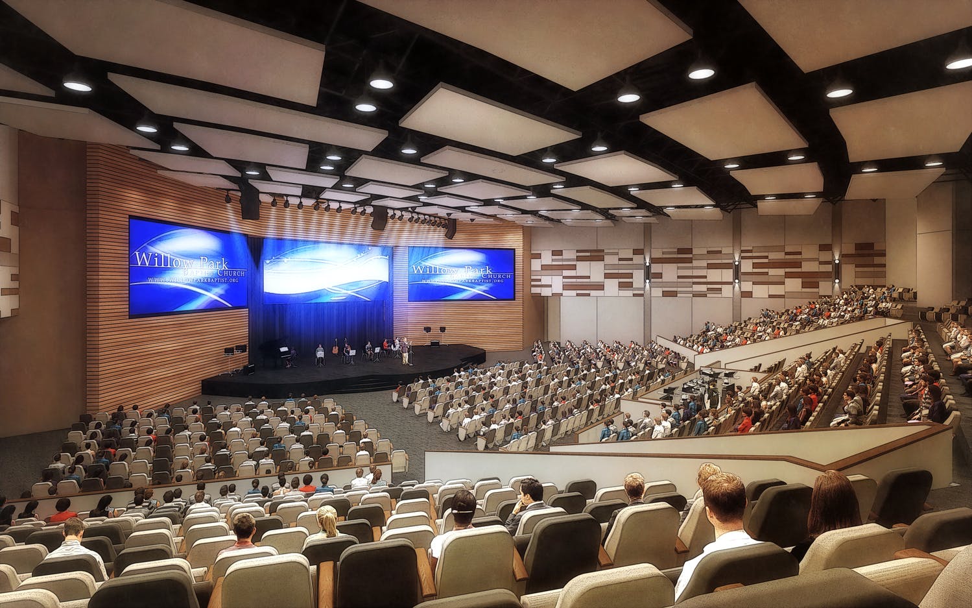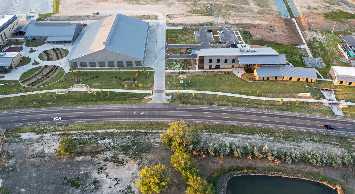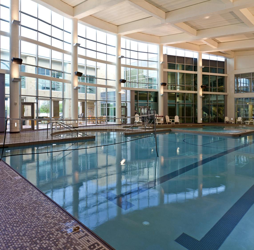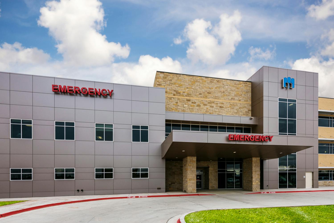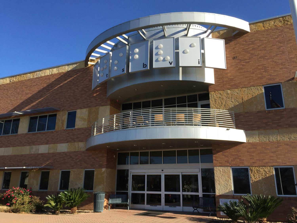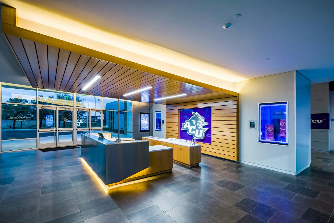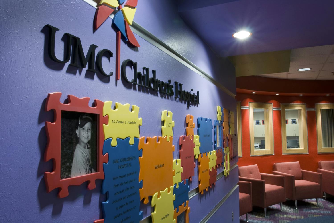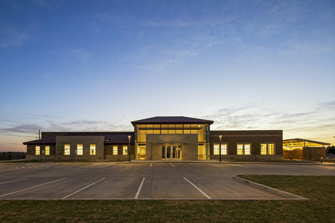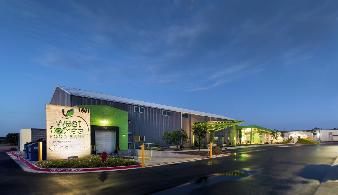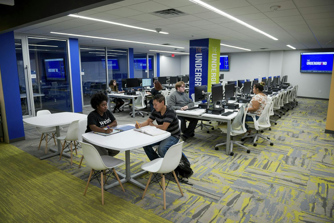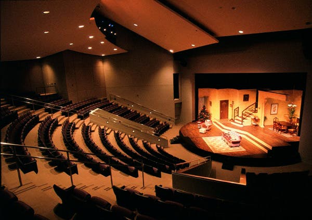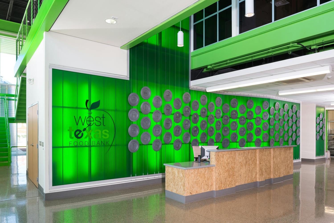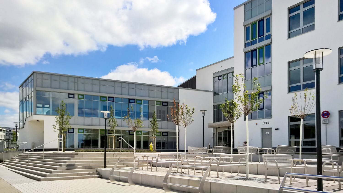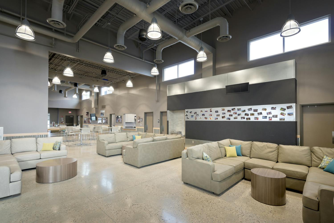Benchmark Business Solutions
- financial-and-commercial, interiors
- Lubbock, Texas
Project Size
Renovated 4,667 SF
Addition 2,398 SF
Construction Type
Addition and renovation
Project Components
Private offices, meeting space, restrooms, warehouse and service space, open work space, break room, product display space
Parkhill was commissioned to reconfigure the existing Lubbock location that included a 2,400 SF addition in support of the growth at Benchmark Business Solutions. The design team focused on environmental impact, providing an open floor plan for the employees and natural lighting to support Benchmark’s environmental position and leadership in its industry.
A “butterfly” roof was selected with clerestory glazing under each overhang to provide natural daylight. The conference room was designed to double as a space for entertaining and includes a glazed overhead door that opens to the adjacent courtyard. The courtyard’s landscape design features low-maintenance, drought-tolerant plants which are partially irrigated by harvested rainwater.
Parkhill’s interior designers worked with Benchmark to create a colorful environment that promotes employee productivity, sustainable features, and corporate branding. Existing materials were reused throughout the facility including lighting, ceiling tiles, and doors to reduce the environmental impact of the construction. Demolition of most of the interior walls in the sales area provided an open office layout with reconfigurable cubicles to meet future needs.
The primary linoleum tile flooring throughout is made from renewable natural materials. It is fully biodegradable and provides acoustical performance for most of the open spaces in the building. Paints and adhesives were critical to the employee well-being during the renovation and were selected based on low odor and low Volatile Organic Compounds criteria. Materials, such as galvanized sheet metal, CMU block, Veneered plywood and recycled brick, were used in their natural form to present a professional and sophisticated environment.
Services Provided
Architecture, interior design, landscape architecture, MEP, structural, civil
Sustainability/LEED
Reuse of existing materials, linoleum tile flooring made from renewable natural materials, recycled brick, natural lighting
Project Leadership
At Parkhill, We're Designing and Building for
Your Tomorrow
Borger ISD
- k12-education, interiors
- Borger, Texas
Project Size
4,000-SF concession building
50,000-SF field house
22,500-SF multi-sport indoor practice facility
6,400-SF wrestling area
3,600-SF soccer locker facility
Construction Type
New construction and renovations
Project Delivery Method
Design-Bid-Build
Project Components
Artificial turf field, collegiate-grade track and field events, new steel bleachers, accessible pressbox, ticket and concession building with public bathrooms, fieldhouse with 4 locker rooms, coaches area, film room and weight rooms, soccer fieldhouse, renovated cross country fieldhouse and all new parking and landscape areas
In 2016 Borger ISD passed a bond for capital improvements to multiple facilities in their district. Part of that bond was dedicated to athletic improvements including replacing the existing Bulldog Stadium that was over 60 years old. The Borger athletic improvements consist of a new concession facility, a new field house with an indoor practice facility, a new soccer locker facility, and a new stadium with a press box, grandstands, turf field, and track.
The stadium includes a new 4,000-SF concession building that contains separate toilet facilities for home and visitors, ticket booths, concession area, and booster club area. The new 50,000-SF field house comprises varsity, junior varsity, freshman football locker rooms, a multi-sport girl’s locker room, offices, film room, training suite, laundry area, weight room, and storage. Attached to the field house is a 22,500-SF multi-sport indoor practice facility with pole vault insert and batting/golfing nets. Attached to the practice facility is a 6,400-SF wrestling area.
The existing football field house building was renovated to become the track and cross-country field house with new toilet rooms and showers. The new turf field includes a root zone fiber layer to minimize rubber splash and migration, which also improves shock absorbency and safety. A new full-pour fast track system provides a collegiate level facility. The new 3,600-SF soccer locker facility includes girls’ and boys’ lockers rooms, offices, and storage. The stadium layout responds to the existing site topography.
Project Leadership
At Parkhill, We're Designing and Building for
Your Tomorrow
The Bridge
- interiors, faith-based
- Odessa, Texas
Project Size
21,000 SF
Construction Type
New Construction
Project Delivery Method
Competitive Sealed Proposal
Project Components
Multi-Purpose Building/Worship Venue with a Platform Green Room and AV Control Booth, Commons/Welcoming Area including a Café, Children’s Area with 5 Classrooms and Children’s Worship Area, a Fenced Play Area and Porch
The Bridge Church is a new 21,000 SF facility on the north side of Odessa, Texas. This project features a multipurpose area/worship venue that seats up to 400 people and includes a platform green room and AV control booth. A commons/welcoming area includes a fully functioning café, a dedicated children’s area with five classrooms, and a children’s worship area. A fenced-in play area and a large porch with deep overhangs are outdoor amenities of this church.
Services Provided
Master planning, architecture, MEP, structural engineering, civil engineering, interior design
Project Leadership
At Parkhill, We're Designing and Building for
Your Tomorrow
Lubbock Entertainment & Performing Arts Association
- community, landscape-architecture, interiors
- Lubbock, Texas
Project Size
220,000 SF
Project Delivery Method
Construction Manager at Risk
Project Components
Helen DeVitt Jones Main Theater
The Crickets Studio Theater
Multipurpose Event Center
Ballet Lubbock Pre-Professional Academy
Christine DeVitt Main Lobby
Commercial kitchen and bistro, backstage amenities
The Buddy Holly Hall of Performing Arts and Sciences will be the cultural hub of Lubbock and the cornerstone of downtown revitalization, in addition to fueling the economy for years to come. This project is not a single-tenant, single-purpose facility. The stakeholders are diverse including Ballet Lubbock, the Lubbock Symphony Orchestra, Lubbock Independent School District Visual and Performing Arts, and Broadway producer The American Theater Guild. Buddy Holly Hall is a unique model not found anywhere else in the world. The state-of-the-art campus features two theatres, event space, a full-service bistro, and a ballet academy all under one roof. The facility will accommodate large touring musicals as well as intimate dance performances. It will facilitate education and banquets and be acoustically flexible to adapt to any musical genre.
This 220,000-SF campus includes:
Helen DeVitt Jones Main Theater
2,200 seats comfortably rise over four levels with two VIP lounges
Acoustic rating NC 15
The Crickets Studio Theater
24,225 SF designed with Lubbock ISD’s needs in mind
425 seats, concessions and lounge area, dedicated lobby area, and private west entrance
Acoustic rating NC15
Multipurpose Event Room
6,000 SF of sub-dividable space to function for receptions, banquets, lectures, meetings, and rehearsals
Ballet Lubbock Pre-Professional Academy
22,000-SF dance center, office, and storage space
Food and Dining
2,500-SF commercial kitchen to accommodate all venue catering
2,000-SF bistro with a 100-seat capacity
Christine DeVitt Main Lobby
Visual experience featuring an elliptical staircase; serves as the main entrance to Buddy Holly Hall
Accommodates 300 seats for banquets, weddings, and galas
Backstage
Loading docks, control rooms, dressing rooms, visiting company offices, conference room, management and administrative offices, performers’ lounges, and storage for sets and costumes
The Buddy Holly Hall is privately funded, owned and operated by The Lubbock Entertainment and Performing Arts Association with 100 percent of all contributions directly funding the construction of the project. Innovative partnerships with local arts organizations, public schools and universities, and private corporations will allow The Buddy Holly Hall to be financially self-sustaining upon opening in 2020. As Buddy Holly inspired the world’s best music and musicians with his unique abilities, the Buddy Holly Hall of Performing Arts and Sciences honors that legacy inspiring future generations of artists, musicians, and entertainers.
Awards
2022 AISC Innovative Design in Engineering and Architecture with Structural Steel (IDEAS²) Award
National Award - $75 to $200 Million
2021 Glass Magazine Awards
ENR Texas & Louisiana
2021 Project of the Year Finalist
2021 Best Projects ENR Texas and Louisiana
Sports and Entertainment category
IIDA Texas Oklahoma | 2021 Excellence Awards
Lubbock Entertainment and Performing Arts Association
Best in City Center - West Texas
Hospitality
2021 Building Design+Construction
AIA Lubbock
2021 Design Awards
Project Leadership
- Mike Moss, AIA
- Richard Minckler, AIA
- Matt Laverty, PE
- Kelly Knowles, Associate AIA
- Bradley Blount, PE
- Isaac Aguilar, PE
- Chad Davis, RLA
- Alan Holly, PE
- Britni Wilkens, IIDA
- Jared Higgins, PE
- Roland Holder, PE
- Erik Guaderrama
- Josh Prothro
- Miles Hardaway, AIA
- Brandy Jackson
- Kaysie DuBois
- Troy Swinney, PE
- Arnie Castro
- Oscar Perez, PE
- David Kouth, PE
- Chandler Cooke, AIA
At Parkhill, We're Designing and Building for
Your Tomorrow
Centennial Bank
- financial-and-commercial, interiors
- Plainview, Texas
Project Size
27,800 SF
Construction Type
New
Project Delivery Method
Study, Report, Planning
Parkhill translated the spirit of West Texas into the architecture and interior design of a new building for Centennial Bank of Plainview. Warm rich tones, wood trim, southwest prints, a cowhide rug in the lobby, framed historical flags, and rough rock on the exterior contribute to the rustic but modern design of the bank.
Parkhill designed the interior space to house private offices on either side of a large open lounge area, complete with sofas, oversized coffee tables and stand-up height tables. Several private offices were designed without doors or partitions in this area as well. This zone creates a welcoming atmosphere and transparency between bank officials and customers. Included in the design was a large, flexible conference and training room with built-in credenza storage and moveable tables. In addition, a fully equipped and open plan kitchen/breakroom allows employees to move in and out with ease. A centralized coffee bar is open to all customers and popcorn is served weekly.
“They should feel at home every time they walk through the bank, and that’s what they gave us was that information – how to make it feel true to Plainview but also home to them.”
Parkhill designed the project and worked with Centennial Bank through construction management for the duration of the project.
"Parkhill has made it extremely easy; they’ve helped us from start to finish with the construction, construction management, drawing the plans, follow up, coming in and when we needed some changes, making those changes.”
– Wyatt Leavell, President and Chief Operating Officer
Project Leadership
At Parkhill, We're Designing and Building for
Your Tomorrow
City Bank
- financial-and-commercial, interiors
- Dallas, Texas
Project Size
4,185 SF
Construction Type
Renovation
Project Delivery Method
Design-Bid-Build
Project Components
Financial and Commercial
A group of property owners joined efforts more than 20 years ago to improve an area that suffered from crime and badly decaying infrastructure, now known as Uptown Dallas. The property owners in this community agreed to pay 2 percent more in taxes over time so that improvements could be made to the area.
Today Uptown Dallas is bursting with new development and is now one of the most exciting upscale areas for young professionals to live, work, shop and play. City Bank was notified in the summer of 2014 of a premier vacant first-floor lease space at 2525 McKinnon Street, located directly across the street from the famous Crescent Hotel where celebrities have been known to stay.
Parkhill recently helped the bank open its newest and most upscale branch that features a deluxe style reflective of the premier services the bank offers. The suite includes a boardroom, teller line, private offices, open desk space, restrooms, a workroom and breakroom, and luxurious lounge seating groupings. Finish upgrades to the suite included modern paint selections, rich wood floors, and opulent carpet tiles.
City Bank commissioned artist Rebekah D. Campbell to paint nine works including a set of pieces specifically created to represent the building at 2525 McKinnon Street. The teller line displays an eye-catching art feature created from a handcrafted antiqued mirror, detailed with an abstracted windmill blade design characterizing the iconic City Bank logo.
The bank is fully accessorized with dazzling embellishments purposefully placed to add luster and depth to the space. The furniture showcases custom applied upholsteries including rich velvets, natural leather, and lustrous black pony hides. A light feature comprised of 11 luminous crystal pendants separates a lounge area from an open desk space and can be seen at night from the bustling streets of Uptown Dallas.
Services Provided
Interior design, fixtures, furnishings, accessories
Project Leadership
Britni Wilkens, IIDA
At Parkhill, We're Designing and Building for
Your Tomorrow
Friona ISD
- k12-education, interiors
- Friona, Texas
Construction Type
New
Project Components
New primary school, hub-area graphics, courtyard, amphitheater, and storm shelter
The Friona ISD Primary School is part of the 2019 Bond. Several features make the school project stand out including the bright color scheme, the hubs where the students can work in groups, and the classrooms where the students can have one-on-one learning.
Parkhill designed award-winning graphics to reflect the community of Friona and the history of Texas. The graphics can also be used for educational activities with the students.
Additional features include the innovative courtyard, an amphitheater for outdoor learning which also solved a previous drainage problem, and a storm shelter for protection against inclement weather.
Project Leadership
At Parkhill, We're Designing and Building for
Your Tomorrow
Covenant Health Systems
- healthcare, interiors
- Lubbock, Texas
Project Size
1,000 SF
Construction Type
New
Project Delivery Method
Construction Manager at Risk
Project Components
Surgical room including a control room, a sub-sterile room and a large sterile supply room
Parkhill was hired to design a Hybrid Operating Room for Covenant Health Systems. The new, 1,000-square-foot surgical room includes a control room, a sub-sterile room, and a large sterile supply room.
This project was unique for many reasons. First of all, its location within the hospital’s surgical sterile core required an enormous amount of communication between the architect, contractor, and facilities infection control personnel. Additionally, the floor-to-floor heights were minimal, requiring a great deal of planning and coordination by Parkhill engineers. It was imperative that all ductwork, plumbing, electrical service, and structural supports fit exactly within the small space without any conflicts. Finally, the installation of the Phillips-brand C-arm and Stryker-brand equipment booms required a great deal of coordination.
The room’s design reflects its high-tech functionality. The equipment bank is stored behind frosted glass doors that feature color-changing LED lights. The walls are covered with impact-resistant panels with a brushed stainless steel facade. The flooring is seamless rubber with the C-Arm’s field of movement color-coded into it. Parkhill designed the HVAC systems to coordinate with the existing OR system. It includes a brine chiller for rapid cooling and heating of neonatal heart patients.
Project Leadership
At Parkhill, We're Designing and Building for
Your Tomorrow
Covenant
- interiors, healthcare
- Lubbock, Texas
Project Size
5,000 SF
Construction Type
Renovation
Project Delivery Method
Design-Bid-Build
Project Components
Healing spaces
Parkhill helped Covenant Women’s and Children’s hospital continue their philosophy of treating the body, mind and spirit by designing their contemplative and comforting Family Resource Center.
Parkhill understands that being away from home during treatment places a unique hardship on families, removing them from their friends, loved ones and normal pace of life. Keeping that in mind, Parkhill designed the Family Resource Center to serve as a place of refuge. The interiors are filled with comforting colors, scenic photographs and uplifting quotes. The centerpiece of the Resource Center is its Tree of Life sculpture — a place for prayers. Like life, the tree is interactive and ever-changing. Visitors can take and leave prayers as they please — helping others while they help themselves.
The multifunctional space of the Center includes rooms for education about disorders and diseases, both for groups and computer resources for individuals. The serenity area was designed to heal the spirit by fostering quiet contemplation, meditation and prayer. There is also space for group therapy, allowing parents to meet and share with others in similar situations.
Project Leadership
- Lacy Mangum, CHID
- Corey Branch, AIA
At Parkhill, We're Designing and Building for
Your Tomorrow
El Paso Community College
- higher-education, interiors
- El Paso, Texas
Project Size
22,226 SF
Construction Type
New
Project Delivery Method
Design-Bid-Build
Project Components
Video Demonstration Kitchen, Catering Kitchen, offices, a student resource center, Dine ‘n Dash, a pastry kitchen, a test kitchen, two basics skills classroom kitchens, a student culinary services kitchen, and an a la carte kitchen, which will serve restaurant Thirteen-09
El Paso Community College needed a functional and comfortable space that could accommodate their growing programs for the Culinary Arts, Restaurant Management, and Pastry Chefs. Parkhill worked closely with the chefs and students of the program to create a one-of-a-kind culinary school, complete with offices, classes, and restaurant spaces. EPCC and Parkhill’s aim was to create a unique environment that would cater specifically to the program’s students and welcome anyone with an interest in culinary arts.
The facility features various specialty kitchens, offices, a student resource center, a fine dining restaurant, a casual restaurant, and service spaces. The Catering Kitchen is capable of serving all of the college’s catering needs, while the Demonstration Kitchen is specially equipped with a demonstration island, tiered seats, and tables for taping guest chefs. Glass was utilized in the corridor walls around the kitchens to allow students and visitors to see “what’s cooking” in the classes. The program’s Dine ‘n Dash Market offers quick casual dining and pastries. The focal point of the entire space, however, is the Thirteen-09 restaurant where culinary students can serve up their masterpieces in an upscale, fine dining atmosphere.
See a Spark Story for More Details
Awards
Caudill Merit Award – Texas Association of School Boards
Honor Award – AIA El Paso Chapter
Project leadership
At Parkhill, We're Designing and Building for
Your Tomorrow
Covenant Health Systems
- healthcare, interiors
- Lubbock, Texas
Project Size
1,900 SF
Construction Type
Renovation
Project Delivery Method
Design-Bid-Build
Project Components
Healing Spaces
Teenage patients face a variety of special hardships when they are being hospitalized. In upholding the vision of Covenant Women’s and Children’s hospital to treat mind, body, and spirit, Parkhill designed Teen Town to be fun and uplifting while still maintaining a clean, safe environment.
Teen Town features several social areas, designed to help teenagers spend time with their friends during treatment. It is very important that they can have fun and relax during their stay. These areas feature a foosball table, movies, video games, and a photo booth. The walls display graffiti-style murals and the rooms are filled with edgy furniture. This high-tech area sees around 60 visitors per day. It is truly a healing environment that provides teen patients with a much-needed break from the daily stress of hospital treatment.
“The Parkhill team did an absolutely fabulous job with Teen Town,” Covenant Foundation Executive Director Mikell Bollinger said. “It is way cool and our teen patients and their friends love it. Thank you so much for your creative leadership on this project!”
Project Leadership
Awards
Award of Merit – AIA Lubbock
At Parkhill, We're Designing and Building for
Your Tomorrow
Dimmitt ISD
- k12-education, interiors
- Dimmitt, Texas
Construction Type
New/renovation/addition
Project Delivery Method
Design-Bid-Build
Dimmitt Independent School District used its $24.67 million bond proceeds to replace Richardson Elementary School and its early childhood facility. One goal that the district wanted to accomplish was to bring 5th graders back to the elementary campus. Also, students will benefit from 21st Century collaborative learning neighborhoods.
Phase I focused on site-work demolition, and Phase II included the new elementary school, new early childhood center, and middle school renovations.
Parkhill’s architects and engineers also spent time working on and finishing out a new football field with artificial field turf and stormwater engineering for the high school.
Awards
Community Star of Distinction
TASA/TASB 2019 Exhibit of School Architecture
Project leadership
At Parkhill, We're Designing and Building for
Your Tomorrow
Melissa ISD
- k12-education, interiors
- Melissa, Texas
Project Size
134,200 SF
Construction Type
New
Project Delivery Method
Construction Manager-Agent
Project Components
Full-size indoor turf practice field for football and soccer, dressing rooms and lockers for all boys' athletic programs, training and workout facilities, offices, a lecture hall, and a multi-purpose reception space
Parkhill completed space programming and conceptual design for a new Indoor Athletic Training Facility for Melissa ISD. Services included architectural, interior, MEP, structural, landscape, and site civil design in-house. The project includes a full-size indoor turf practice field, dressing rooms and lockers for all boys' athletic programs, training and workout facilities, offices, a lecture hall, and a multi-purpose reception space. This facility houses baseball, softball, golf, soccer and football practices, along with marching band, weightlifting and wrestling competitions.
As one of the fastest-growing districts in north Texas, the district has also planned innovative partnerships with local sports medicine providers who utilize the athletic facility for commercial use and allow students opportunities for training opportunities in the sports medicine field. This new facility is located on the school district's new high school campus and will be used in conjunction with a future 10,000 seat football/soccer stadium.
At Parkhill, We're Designing and Building for
Your Tomorrow
City of Frisco
- community, interiors
- Frisco, Texas
Project Size
30,000 SF
Construction Type
New
Project Delivery Method
Design-Bid-Build
Project Components
Active Adult Center
The Grove at Frisco Commons is a new 30,000 SF active adult center in Frisco Commons Park. The Grove includes a variety of functions, including a 250-seat multipurpose space, dedicated aerobic and fitness rooms, social activity spaces subdivided for game recreation or group crafts, and commons/circulation space.
As part of the design process, Parkhill created a park master plan that developed a long-term vision for the park. The park master plan set a framework for the successful integration of The Grove’s building into the existing park without compromising the unique amenities and natural resources beloved by the residents of Frisco.
Parkhill designed outdoor sports courts, walking paths, plazas, site hardscape, planting and irrigation, and green infrastructure through bio-swales integrated into the parking lot. The project team worked extensively with city staff and community focus groups to ensure that the expectations of this fast-growing community were exceeded. The project was completed within budget and celebrated with a ribbon-cutting in January 2020.
The Grove at Frisco Commons
Services Provided
Master planning, architectural design, landscape architecture
Project Leadership
At Parkhill, We're Designing and Building for
Your Tomorrow
Seminole Memorial Hospital
- healthcare, interiors
- Seminole, Texas
Project Size
127,777 square feet
Construction Type
Addition and renovation
Project Delivery Method
Design-Bid-Build
Project Components
First-floor renovation: interior design updates, and redesign of nursing unit emergency department, imaging department, laboratory, pharmacy, respiratory therapy, administration suite, and dietary services
Second floor: obstetrical suite with eight labor/delivery and recovery/postpartum rooms, a nursery, and staff support spaces
Third floor: six-provider clinic with strategically segregated staff and patient circulation, daylit waiting areas, and a retail pharmacy for convenience
Additional campus improvements include a plant facility with laundry services and upgraded site access and navigation.
The growing community of Seminole led to the need for increased volumes of services provided by Seminole Memorial Hospital District. Collaborating with stakeholders, the architect responded to the clients’ vision to construct facilities with capabilities to offer expanded and comprehensive healthcare services for Seminole and the surrounding communities.
The design response was a 127,777-square-foot addition and renovation to the hospital. The hospital footprint increased substantially, forming the facility into a three-story building with 37,153 square feet of vertical construction.
The first-floor renovation design strategy cohesively intertwines existing and new spaces for improved functionality and wayfinding. Interior design updates unify spaces and enhance the patient experience. Redesigned spaces include the nursing unit, emergency department, imaging department, laboratory, pharmacy, respiratory therapy, administration suite, and dietary services.
The second floor is comprised of an obstetrical suite with eight labor/delivery and recovery/postpartum rooms, a nursery, and staff support spaces. Comfort and safety were prioritized when planning this suite.
Designed with families in mind, patient areas are amply sized, outdoor views are maximized, and interior finishes are in soothing, nature-inspired palettes. The LDRP rooms are equipped with prefabricated modular headwalls for future flexibility. The surgical suite is also on the second floor, consisting of three operating rooms, sterile processing, and a five-bed, post-anesthesia care unit.
The third floor is a six-provider clinic with strategically segregated staff and patient circulation, daylit waiting areas, and a retail pharmacy for convenience. Additional campus improvements include a plant facility with laundry services and upgraded site access and navigation.
Project Leadership
At Parkhill, We're Designing and Building for
Your Tomorrow
City of Hereford
- community, interiors
- Hereford, Texas
Project Size
22,000 SF
Construction Type
New
Project Delivery Method
Study, Report, Planning
Project Components
Concept design
The Hereford Civic Center is a multipurpose event facility located on the grounds adjacent to the Amarillo College Hereford Campus. The newly constructed project is approximately 20,000 SF and houses a banquet hall, ballroom, conference rooms, outdoor event courtyard, warming kitchen, and catering kitchen. The new facility is capable of hosting multiple types and sizes of events ranging from family gatherings to light-scale trade conventions with 1,000 people or more.
The building design makes use of masonry finishes, grey metal paneling, standing seam roofs, and exposed steel arranged around forms that speak to Hereford’s rich heritage as a regional leader in the agricultural industry.
A large centralized spine with high ceilings, exposed steel trusses, and pendant lighting create a dynamic circulation space that separates the service functions from the event spaces. Coffered ceilings, nature-inspired carpet tile, and soft lighting are designed to create a banquet hall for formal events that can be divided by moveable partitions. The smaller, more informal ballroom has exposed structure, high-bay lighting, and polished concrete floors to allow for a larger variety of events. Two large conference rooms are available with full teleconferencing technology and moveable furniture. One serves as a formal executive conference room and the other as a “bull-pen” style collaboration conference room for added variety. Equipped with an outdoor fireplace and audio-visual technology, the centrally located outdoor courtyard can be used as a stand-alone space or an extension of any of the meeting or event spaces available within the facility.
The site design incorporates landscaped drainage swales and depressions that not only prevent stormwater discharge onto neighboring streets but also serve as attractive amenities by separating larger areas of parking and defining entry points at the front of the site.
Awards
2021 AIA Amarillo Design Award
Project Leadership
At Parkhill, We're Designing and Building for
Your Tomorrow
Midland College
- higher-education, interiors
- Midland, Texas
Project Size
79,000 SF
Project Delivery Method
Competitive Sealed Proposal
Parkhill designed this two-story, 79,000 square foot faculty office and classroom facility on a right angle, creating a large outdoor courtyard that can serve as an outdoor classroom. The exterior of the building matches the rest of the heavy masonry style seen on campus. However, the walls facing the courtyard combine metal and glazing to create a beautiful, surprising contrast with the rest of the campus.
The courtyard creates a natural progression into the two areas of the building. The main, two-story area features a variety of classrooms and a central lobby centered on the crux of the building’s two wings. Also near the core of the building, sits a 100-seat classroom for hosting small seminars and other community functions with the ability to also utilize the two-story lobby. The second floor of the main building also features classrooms and houses a student lounge and an outdoor terrace, both of which offer views of the heart of the campus.
The one-story faculty office wing connects to the main building with a breezeway. The entryway exemplifies the University Center concept with its space for representatives from each of Texas’s four-year universities. The faculty offices are arranged along the outer walls of the building so that each one has a window. The inner core of the building contains two classrooms for general instruction, instruction related to the University Center, and faculty meetings. This wing also includes a faculty workspace, break room, and storage.
Project Leadership
At Parkhill, We're Designing and Building for
Your Tomorrow
Texas State Technical College
- higher-education, interiors
- Abilene, Texas
Project Size
57,000 GSF
Construction Type
New
Project Delivery Method
Construction Manager at Risk
Project Components
Two computer labs and academic lab and support spaces for several Texas State Technical College programs, including industrial maintenance, welding, emergency medical services, commercial and industrial electrical, and power and transmission
In response to a regional economic and workforce analysis conducted in 2014, Texas State Technical College (TSTC) planned a new 52-acre campus on a greenfield site adjacent to Abilene Regional Airport. The first building on campus, the Industrial Technology Center (ITC), which provides student services space, lab and support space for the Industrial Maintenance Technology, Welding Technology, Emergency Medical Services, and Electrical Power and Controls Technology programs, opened to students in August 2018 and establishes the precedent for future development on TSTC’s newest campus.
Given a tight budget and TSTC’s aspirational dreams for the new facility, the design response yielded a simple geometric form, durable and economic material palette, and efficient space planning. The building, a long, metal-clad, wedge-shaped mass that lays low on a flat west Texas plain, is softened by landscaping utilizing local limestone and indigenous plants. A gently sloping roofline responds to programmed space that adjusts from high-volume labs to instructional spaces stacked over two stories, while paying homage to aircraft departing and arriving at the airport beyond. Horizontal ribbon windows cut into the monolithic metal form to provide daylighting into classrooms, labs, and offices, while larger expanses of glass signify entrances and student gathering areas.
Technology and training are the central focus in the ITC. Generous amounts of glass provide visibility from common spaces into teaching labs fitted with industry-specific equipment. The building itself is an educational tool with structure and systems exposed throughout. As a result of these design strategies, the ITC was completed under budget for $193 per square foot.
Key programs housed include industrial maintenance, welding, emergency medical services, commercial and industrial electrical, and power and transmission.
Services Provided
Campus master plan, building design
Awards
2020 Abilene Chapter of AIA Design Awards – Texas State Technical College Abilene Industrial Technology Center
Project Leadership
At Parkhill, We're Designing and Building for
Your Tomorrow
Hulla B’Lu
- financial-and-commercial, interiors
- Lubbock, Texas
Project Size
11,083 SF shell building with 6,193 SF of interior finish-out on a 0.981-acre property
Construction Type
New
Project Delivery Method
CMAR
Project Components
Shell building with interior finish out
The Hulla B’Lu Retail Development project included a condensed time frame for the owner to be out of their existing lease space and moved into a new building. Hulla B’Lu is an upscale retail store with both home and apparel items. The owner’s personality, merchandise, and the atmosphere she desired to create were key considerations in the designing process of this project.
The project utilized an elevated exterior design that is not “typical” for retail center design. For the interior, we were able to use an open design with exposed structure, vibrant patterns, unique textures, and fun colors that help draw the customer’s eyes across the space. This project was done using a construction manager at risk delivery method with Teinert Construction. The project was split into two packages – the shell building and site design which was followed shortly by the interior finish out of the main retail space. Ultimately, the project took five months to build. The remaining lease spaces that were not finished out are being developed and designed as a separate project which will complete this building.
Project Video: Hulla B’Lu Store – Lubbock, Texas, from Parkhill on Vimeo.
Services Provided
Architecture, interior design, structural engineer, MPE engineering, site civil engineering, landscape architecture, surveying, platting, and construction administration
Project Leadership
At Parkhill, We're Designing and Building for
Your Tomorrow
Southern Methodist University
- higher-education, interiors
- Dallas, Texas
Project Size
111,000 SF
Construction Type
Renovation
Project Delivery Method
Study/Report/Planning, Construction Manager at Risk
Project Components
1st floor (basement level) – update finishes of Student Leadership Chamber, theater and banquet hall, address accessibility of student leadership chamber and theater through use of lifts, update finishes in catering serving area, updates to the banquet hall, renovations to restrooms and addition of family restroom and unisex restroom for new green room adjacent to banquet hall
2nd floor (ground level) – new main entrance and floor level access design, conversion of gallery space and “Old Market” space into the third food service vendor and a flexible dining/gathering space, add meeting rooms of varying sizes and fully renovated restrooms including a separate family restroom and lactation room
3rd floor – redesign of student affairs office suites, create a designated student commons area, student organization hub and numerous conference rooms, and a newly-designed ceiling and consistency in office suites, conferencing and wayfinding to reflect the SMU’s modern and timeless look
In summer 2018, Parkhill was selected to program and design a multi-phase renovation to the 33-year-old, 111,000 GSF Hughes-Trigg Student Center (HTSC) – SMU’s primary integrated student life, student organization, and food service facility in the heart of their Dallas Campus. The HTSC had not gone through comprehensive renovation since its original construction and was generally regarded by students, faculty, and staff as an underutilized student-centric space.
The project was scheduled in two phases to efficiently complete the project and keep the HTSC open during construction. Following the completion of programming in fall 2018, Parkhill proceeded with the design of the initial renovation of the basement level. The renovation of the HTSC was timed alongside a changeover in the building’s foodservice offerings to include a fully-updated Chick-fil-A dining suite and a Cinco Taco restaurant by the fall semester of 2019 as well as a Panera Bread restaurant in a later phase of the project.
Large-format gauged porcelain tile was applied in the main entrances through the central dining area. The existing stairway was redesigned with more modern railings and columns. A combination of hard gypsum board ceilings, cloud shapes, acoustical ceiling tile, and wood planks from Armstrong Woodworks Linear. All new meeting rooms are designed in a low-profile storefront system. The glazed surfaces in all meeting spaces and office suite entrances are utilized for wayfinding. SMU contracted with Miller Zell for a comprehensive branding and wayfinding package for the HTSC, and a full furniture package was created for the meeting rooms and student dining area.
The space also entailed large-scale renovation, accessibility improvements, and life safety improvements to meeting spaces, organizational and departmental office suites, and a manifold increase in student commons space. The design transformed the central atrium into an open, engaging commons and re-utilized 40,000 SF for dining, studying, or meeting. The atrium also provides a key connection point from the 2nd to the 3rd floor and an opportunity to establish the HTSC as “the destination” for students on the SMU campus. The adjacent “Varsity” dining space was equipped with new seating, and media, and a graphics package coordinated between Parkhill and SMU’s campus-wide graphics signage consultant. Eight university departments within the Department of Student Affairs and key student organizations received new offices, meeting spaces, and workspaces.
Phase 1 of the project was priced under budget and was completed on time for the arrival of SMU’s 11,000-plus students for the fall 2019 semester.
Services Provided
Design services for architecture, interior design, structural, electrical, mechanical & plumbing as well as AV/IT through the consultant DataCom Design Group
Awards
Amarillo AIA 2021 Design Certificate of Merit
Project leadership
At Parkhill, We're Designing and Building for
Your Tomorrow
Indiana Avenue Baptist Church
- interiors, faith-based
- Lubbock, Texas
Project Size
20,000 SF
Construction Type
Addition, Renovation
Project Delivery Method
Construction Manager at Risk
Project Components
Administration, Commons, Café, Kitchen, Youth Classrooms, Conference Room
Phase 1 of a 20,000 SF addition and renovations at Indiana Avenue Baptist Church in Lubbock began with a groundbreaking ceremony on November 5. The project will consist of a 5,500 SF administrative suit, a 4,100 SF youth classroom addition and a 10,000 SF commons area. The commons area will include a café, a catering kitchen, a conference room, an atrium space and an entry tower.
Renovation work will include a connecting corridor from the existing worship center directly to the new commons and reworking classroom space to get a few larger classrooms. Outdoor amenities will include a new plaza, new landscape, a new front door, new signage on 98th & Indiana, and 100 additional new parking spaces.
Services Provided
Master planning, architecture, MEP, structural engineering, civil engineering, interior design
Project leadership
At Parkhill, We're Designing and Building for
Your Tomorrow
Jal ISD
- k12-education, interiors
- Jal, New Mexico
Project Size
67,000 SF
Construction Type
New
Project Delivery Method
CMAR
Project Components
15 pre-K to 6th-grade classrooms, 4 newborn to four-year-old classrooms, specials classrooms, competition gymnasium, cafeteria/commons with a stage, 3 distributed libraries, along with an art/science classroom and music classroom
With overwhelming support from the community and a vision to improve every educational space in the district, Jal Public Schools passed their 2015 bond by 78 percent. The bond included plans for replacing the existing Jal Elementary School with a new 450-student traditional elementary school placed at the existing elementary school site.
When Parkhill joined the team, the teachers and administrative staff were challenged to visit other schools, develop pros and cons lists, and incorporate their findings into a community forum. The teachers, administration, and the community quickly realized that their current spaces were not accommodating the changing needs of future learners. Double-loaded corridors and other traditional learning spaces, such as the stand-alone library, were not preparing students for the jobs of the future. With Parkhill facilitating the conversations, the district envisioned a variety of technologically-rich environments that would enable students to safely learn and grow based on their own personal learning needs.
As a result, the new school was designed with four learning neighborhoods that allow each classroom access to a commons space for project work, collaboration, self-based learning, and one-on-one instruction. The Pre-K neighborhood has a smaller commons that is used as a life skills space to teach the basics of properly cooking, eating, and cleaning up after themselves. The Kindergarten, 1st-2nd and 3rd-5th grade neighborhoods are set up more similarly to media centers with access to physical books, technology, and a wide range of furniture to help facilitate the ever-changing learning needs of students.
“To be inside the building is like having a dream realized. It started out to where we just kind of thought about it, but now that we get to experience all the learning opportunities that the building has afforded us, it’s been amazing.” - Betty Robinson, Jal Principal
Services Provided
Architecture, interior and civil engineering
Awards
ENR Southwest’s 2019 Best Projects
K-12 Education Category
Jal Public Schools Aquatics Center, New Elementary School, and Junior High and High School Renovation
Jal, N.M.
Education Award
Jal Bond Project
Project Leadership
At Parkhill, We're Designing and Building for
Your Tomorrow
Lubbock Independent School District
- k12-education, interiors
- Lubbock, Texas
Project Size
95,986 SF
Construction Type
New
Project Delivery Method
CMAR
The opening of the new Jayne Ann Miller Elementary School was more than six years in the making, starting with the master-planning process that Parkhill led.
Parkhill helped guide the administration and citizens’ advisory committee through the difficult task of consolidating two existing schools into one campus. Parkhill was selected to design the school after the successful passage of the bond.
The school site offered advantages for traffic circulation, ample play area, and a prominent view from Loop 289 across the city park that adjoins it. But the park was also part of the 100-year flood plain that gave a limited available footprint for the building. One of the first design challenges was to create the first, two-story elementary school in Lubbock. And do it in a way that did not overpower the residential neighborhood.
Principal Kevin Booe said that Miller’s transparency and an open heart as a teacher were an inspiration in the design.
The exterior design blends gabled roof elements at major entrances and focal points with the two-story classroom areas. The brick patterns highlight an abundance of windows that provide excellent light and wonderful views of the neighborhood looking out.
Playful ceiling elements in the cafeteria and a large, grand stair at the entry provide a warm and inviting welcome to students and guests alike. The new school offers a dedicated art room and science room that share doors to the outdoor classroom that is terraced on a hill over the park.
“The many windows of the new school reflect who the former educator Jayne Ann Miller was.” - Principal Kevin Booe
Awards
American Institute of Architects Lubbock
2015 Design Awards
Award of Citation
American School & University Magazine
2015 Architectural Portfolio Issue
Outstanding Designs: Elementary Schools
Project Leadership
At Parkhill, We're Designing and Building for
Your Tomorrow
St. Elizabeth's University Parish
- interiors, faith-based
- Lubbock, Texas
Project Size
19,000 SF
Construction Type
New
Project Delivery Method
Construction Manager at Risk
Project Components
19,000 SF student center with 7,200 SF hangout space and 1,000 SF student organization space, office spaces, a commercial kitchen and a media center with group study room
In May 2018, St. Elizabeth University Parish in Lubbock, Texas, held a dedication service for the new John Saleh Catholic Student Center. St. Elizabeth has a long tradition of ministering to students on the Texas Tech University Campus, and through the generous endowment of the late John Saleh, the church was able to completely pay for the new student center.
Since the student center was designed around the needs of a thriving college ministry, the design team and building committee met with the twelve student organizations that make up their ministry, learned what they need, and planned how best to shape the spaces to make their ministries effective. Across from the student center was the first parish hall for St. Elizabeth, which was built in 1935 and is on the Texas Historical Registry, so additionally, the church community wanted to incorporate the parish’s history.
The challenge was tying the new student building into the rich history while also making the space feel like a student center. The result was a building that held the rich architectural style of the Spanish mission-style campus. The inside of the new student center is highlighted with several large wooden trusses that pay homage to the 1935 wood beam ceiling, but the chandeliers are a modern take on the candelabra-style light fixtures. The northwest corner of the commons area was opened up with large glass windows that overlook a patio, giving the outside some of the same mission-style features with a modern twist. The design is transparent, so the surrounding community can see inside to what God is doing in the lives of the students.
The previous student center was 2,100 square feet, and the new building is 19,000 square feet with a 7,200 square-foot multipurpose building. This space also includes a 1,000 square-foot student organization space, office spaces, a commercial kitchen, and a media center with a group study room.
Parkhill designed each space to serve multiple purposes, so the building could be used throughout the week instead of just for Sunday or Wednesday. Study areas, conference rooms, and seminar spaces double as classroom space for Sunday school. The large commons gives the students a place to hang out and relax as well as worship and praise God. The 7,000 square-foot hangout space will also double as a worship venue on Wednesday for Prayer and Praise and can be rented out for parties, banquets, receptions, and quinceañeras as a source of income. The catering kitchen will serve meals to the students, the church body, and anyone who might want to rent the space. The student organization space is in the center of the building, so any of the twelve organizations can work on projects to spread the word of God to the Texas Tech campus.
The John Saleh Catholic Student Center has been awarded a 2018 WFX Solomon Award in recognition of church design, gathering, and community spaces.
About John Saleh’s Impact on Raider Catholic and St. Elizabeth’s University Parish
Services Provided
Architecture, interior design, and mechanical, electrical and structural engineering
Awards
Project Leadership
At Parkhill, We're Designing and Building for
Your Tomorrow
Abilene Independent School District
- k12-education, interiors
- Abilene, Texas
Project Size
87,000 square feet, can hold up to 800 students
Construction Type
New
Project Delivery Method
Competitive Sealed Proposal
Project Components
Six learning neighborhoods for kindergarten through 5th grade, administrative spaces, a commons area, kitchen, fitness room, specialty classrooms for science, art, music, dyslexia tutoring, speech and physical therapy, a master librarian and computer area, and ancillary spaces
Merging students’ interest in gardening and a best-selling book on habits of highly effective people, the concept for Johnston Elementary School in Abilene is evident on its colorful walls of powerful phrases.
The biggest challenge was constructing it in the same site as the original time-worn school, and at the same time classes were being held in the old school. The new 750-student school consists of six learning neighborhoods for kindergarten through 5th grade, administrative spaces, a commons area, kitchen, fitness room, specialty classrooms for science, art, music, dyslexia tutoring, speech and physical therapy, a master librarian and computer area, and ancillary spaces. Function determined what materials would be used. Brick characterizes the learning neighborhoods, for example.
Among the features is a bright, vivid commons area full of natural, inspired accents of natural colors. The school provides flexible and collaborative spaces as a 21st Century learning facility. The six learning neighborhoods each house six classroom studios and a shared central hub. The neighborhoods are divided by grade level and provide flexible furniture for the various learning methods. Each learning neighborhood has a dedicated and enclosed outdoor learning area. This space is utilized as an outdoor classroom for student activities; gardening, exercises, reading, and lecture area where students can sit on tiered natural limestone benches under a semi-covered canopy. The design provides the students with a modern spatial experience relating to spatial transparency and diversity.
Services Provided
Architecture, interior design, landscape architecture, MEP, civil engineering
Awards
- 2016 Honor Award – AIA El Paso
- 2017 TASA/TASB Stars of Distinction in Value, Planning, and Transformation
- 2018 Abilene AIA Awards – Award of Honor
Project Leadership
At Parkhill, We're Designing and Building for
Your Tomorrow
Lubbock-Cooper ISD
- k12-education, interiors
- Lubbock, Texas
Project Size
40,000 SF
Construction Type
Renovation and addition
Project Delivery Method
Construction Manager at Risk
Project Components
7 career and technology lab classrooms, renovation and addition of vocational shops and 6 classrooms
The Lubbock-Cooper High School Career and Technology Education Wing was constructed with funds from the district’s 2014 bond election.
The district’s CTE program is designed to provide a variety of skills-oriented classes in fields ranging from healthcare to agriculture to students who will soon enter the workforce. Current course offerings include culinary arts, anatomy and physiology, commercial photography, floral design, and construction technology, with plans to expand the program in the near future.
Lubbock-Cooper ISD’s CTE program serves over 1,000 students in grades 9-12.
Project Leadership
At Parkhill, We're Designing and Building for
Your Tomorrow
Lubbock-Cooper Independent School District
- k12-education, interiors
- Lubbock, Texas
Project Size
115,000 SF
Construction Type
New
Project Delivery Method
CMAR
Project Components
21st-Century School, Discovery Center and interactive QR-code timeline
Lubbock-Cooper ISD (L-CISD) is one of the fastest-growing districts in Texas. For the past two decades, each new school that was designed to accommodate rapidly increasing enrollment only seemed to exacerbate the district’s population growth. The new East Elementary School, designed for an enrollment of 750 students, is so different from earlier L-CISD school designs that extra attention had to be paid by Parkhill’s design professionals to demonstrate how teaching might be conducted in this facility. Numerous charrettes with educators, administrators, trustees, and students were held to show that more was possible in the new facility than met everyone’s imaginations.
The elementary school is designed around the 21st-Century school concept of learning neighborhoods. To integrate the learning neighborhoods within the school’s educational environment, the building includes six classrooms per grade level surrounding a collaborative hub. Each classroom has the capability to open into the hub by retracting another folding partition. This flexibility of space coupled with easily movable furnishings will give educators the ability to quickly and easily transform their environment to adapt to different modalities required by their students. The building’s exterior and interior are purposely designed to be more inspirational and become a place where children want to come.
One of the interactive learning elements included in the building’s exterior is a historical timeline etched into the sidewalk that extends from the school’s property. By working with the neighborhood developer, new opportunities arose to establish a pedestrian relationship between the school and its neighbors. The timeline serves as an interactive learning tool because it contains permanent placards with QR codes that can be scanned by students, parents, or visitors who may walk around the school’s site. The district can change the information linked to the QR codes, so the timeline’s subject matter can be updated on a schedule that supports the school’s educational curriculum.
The elementary’s interior incorporates bold pop-art graphics and decorations throughout the school’s hallways, acknowledging that each surface in the school is a teaching opportunity or an element for inspiring the students’ thoughts. The main entry’s lobby is called the Discovery Center. Utilizing the idea that each wall surface is a blank canvas, designers planned for a series of projectors with images that can be stitched together to highlight different educational themes on the surrounding walls, floor, and ceiling. Like the campus QR code timelines, the Discovery Center’s subject matter can be changed throughout the school year. The Discovery Center can be opened by the district after hours and on weekends, allowing the community to experience the 3-D volume as a visual educational production or by housing temporary exhibits similar to a museum.
L-CISD’s East Elementary is designed to architecturally respond to the monumental shift in their curriculum toward differentiated education. East Elementary is the district’s first structure to support 21st-Century education completely.
Services Provided
Architecture, interior design, landscape architecture, mechanical engineering, electrical engineering, structural engineering, civil engineering, surveying
Awards
The Texas Association of School Administrators' and the Texas Association of School Boards' Star of Distinction Award for School Transformation in 2020
Project Leadership
At Parkhill, We're Designing and Building for
Your Tomorrow
Lubbock-Cooper ISD
- k12-education, interiors
- Lubbock, Texas
Project Size
33,400 SF
Construction Type
New
Project Delivery Method
Construction Manager at Risk
Project Components
New administrative offices and flexible collaborative spaces
Lubbock-Cooper ISD is one of the fastest-growing school districts in the state of Texas. With this growth, comes many challenges. One of these being the increase in the number of administrative staff. With a total of nine departments, and due to this rapid growth LCISD has outgrown their current facility, thus having to relocate various departments to other campuses.
The new central administrative offices building is located between many of the campuses. This allows staff, and the police department to minimize travel time to each campus, as well as bringing all departments under one roof.
LCISD’s superintendent had one request: incorporate various aspects of 21st-century school design into the new facility.
Departments or “neighborhoods” are arranged around a primary corridor. Seven of the nine departments are accessible from this main corridor. One department is accessed through the main lobby, and the other department is accessed via an adjacent department. This concept allows the district to minimize the number of entrances into each department and provides an additional level of security for the staff.
Collaboration spaces are incorporated within each department. This allows staff to meet in small groups without leaving their “neighborhood” or having to reserve a conference room. Not only are the collaboration spaces flexible, but the district training room and breakroom are also designed to be reduced in size with the use of folding partitions allowing various sizes of collaboration spaces to be created in the facility.
To reinforce the idea of openness, accountability and visibility, interior offices are designed with one wall being two-thirds glass with most of the offices opening into the collaboration space. Offices along the exterior of the building are designed with full height glazing from floor to ceiling, thus allowing daylight to penetrate further into the building.
LCISD’s new central administration is designed to accommodate future growth as well. At 33,400 square feet, the new facility will accommodate additional growth without increasing the size of the facility.
Project Leadership
At Parkhill, We're Designing and Building for
Your Tomorrow
Department of Defense Education Activity
- k12-education, interiors
- Fort Benning, Georgia
Project Size
119,626 SF
Construction Type
New
Project Delivery Method
Design-Bid-Build
Project Components
Elementary with learning neighborhoods, photovoltaic solar arrays, geometric wall shapes that concentrate voice signals, sundials, bioswales, rainwater harvesting, and signage along the campus identifying the site’s native vegetation, a large tile mosaic wall portrait of Corp. Morris McBride, demolition of the existing McBride school, additional playfields, and open space/park for the surrounding neighborhood
McBride Elementary School is a Pre-K through 5th-grade school on the Fort Benning, Ga., military installation. The school is one of the Department of Defense Education Activity's first 21st Century schools.
Based on the DoDEA 21st-Century Education Facilities Specifications, the 21st-Century School resulted from an extensive research and planning process to the new definition of how school design can impact how education will be delivered. Parkhill was one of five firms nationally to participate as thought leaders and educators in the development of the 21st Century Education Specifications. Vital elements of 21st Century schools are collaborative learning, collaborative teaching/planning, high visibility of technology and art programs, sustainability, connections to the outdoors, and using the school building as a teaching tool.
McBride Elementary includes seven Learning Neighborhoods — each with four Learning Studios. The classroom is no longer also the teacher's office. Collaboration among educators is as critical to 21st-century teaching as is student collaboration. Additionally, a Group/Virtual Learning Room is included in each Neighborhood so that students can communicate with their peers at other schools and around the globe. One-to-one space provides opportunities for individual engagement to learners who may need tutoring or counseling.
Sustainable design is also integrated into the school, which earned the project LEED Silver Status from the U.S. Green Building Council Leadership in Energy and Environmental Design program. The requirement for 40% energy reduction over similar facilities' baseline consumption provides DoDEA a high-performing, efficient facility.
The opportunity to teach the concepts of sustainability and stewardship of the Earth's resources is also a vital element in the 21st Century philosophy as teaching tools. These include photovoltaic solar arrays, geometric wall shapes that concentrate voice signals, sundials, bioswales, rainwater harvesting, and signage along the campus identifying the site's native vegetation. As a cultural teaching tool, a large tile mosaic wall portrait of Corporal Morris McBride is located on the Commons' interior to highlight the heroic efforts of this school's namesake.
Archello: DODEA McBride Elementary School
The Namesake of McBride Elementary
Awards
American Institute of Architects Lubbock 2017 Design Awards, Honor Award
Sustainability/LEED
LEED Silver Status
Project leadership
At Parkhill, We're Designing and Building for
Your Tomorrow
Natural Gas Services Group
- financial-and-commercial, interiors
- Midland, Texas
Project Size
45,000 GSF
Construction Type
New
Project Delivery Method
Design-Build
Project Components
New corporate headquarters and covered parking structure
Natural Gas Services Group is a Midland-based energy company. This 45,000 GSF office building is the new corporate headquarters.
Parkhill provided architectural design services, landscape architecture, interior design, and FFE (furniture, fixtures, and equipment) services.
The public entry is accented with locally sourced native Texas limestone. The building is designed with attention to energy conservation, including high-performance glass, solar sun shades to cut glare and heat gain as well as landscape design that utilizes native plantings for water conservation, complementing building amenities like an outdoor terrace for employee and client gatherings.
NGSG Time-Warp Tour from Parkhill on Vimeo.
Services Provided
Architectural design, interior design, FFE/artwork services & landscape architecture
Sustainability/LEED
Energy and water conservation
Project Leadership
At Parkhill, We're Designing and Building for
Your Tomorrow
Regence Health Network
- healthcare, interiors
- Amarillo, Texas
Construction Type
New
Project Components
45 examination rooms, a procedure room, 14 provider work areas, 10 dental operatories, and administration space.
Regence Health Network (RHN) saw the need to move out of several aging lease spaces in their Amarillo market and consolidate into a new facility allowing all services to be under one roof. The new clinic’s site was strategically located to be near the largest population of RHN’s patients to afford easy access to the community they serve. The clinic’s final design consists of 45 examination rooms, a procedure room, 14 provider work areas, 10 dental operatories, and administration space.
The patient care area was designed in close collaboration with RHN’s administration and staff, with the primary goal being enhanced patient care. This was defined as designing a facility that aided in decreased wait time, increased staff efficiency, and provided a safe healing environment. The design responded by providing decentralized provider work areas in close proximity to the exam rooms they utilize. This means less walking by providers and more time spent with their patients. Special care was also given to providing a physical environment that promotes a healing atmosphere. Some of the ways this was accomplished were the use of natural light, color selection, and artwork showing photography from the Amarillo area.
Project Leadership
At Parkhill, We're Designing and Building for
Your Tomorrow
St. Ann’s Catholic Church
- interiors, faith-based
- Midland, Texas
Project Size
21,000 SF
Construction Type
New
Project Delivery Method
Construction Manager At Risk
Project Components
Youth Center with a gymnasium, commercial kitchen, showers, offices, classrooms, and central hang-out space
To support St. Ann’s growing youth ministry, the design firm was hired to help design a new 21,000-square-foot Youth Activity Center. The center includes a gymnasium, commercial kitchen, showers, offices, classrooms, and a central hang-out space. And while the main need was to create a space for the youth to interact, worship, and thrive, St. Ann’s wanted to do more than just meet the needs of their parishioners. They also wanted to create the opportunity to minister to the community. The exterior of the building is fun and youthful with colored wall tiles, a modern sleek look, slat-covered seating area, terraced patio, seating walls, basketball court, and a great lawn. The design is meant to encourage congregating, interacting, and creating community. The firm is excited for the opportunities that this new Youth Activity Center will bring to the amazing campus of St. Ann’s.
Awards
2021 Lubbock AIA Design Awards
Merit Award
Project Leadership
At Parkhill, We're Designing and Building for
Your Tomorrow
University Medical Center
- healthcare, interiors
- Lubbock, Texas
Project Size
42,000 SF
Construction Type
Finish-out
Project Delivery Method
Design-Bid-Build
UMC East Tower Third Floor is an interior finish-out project that adds 45 patient rooms to the high-demand medical hub of University Medical Center.
Patient rooms are universally designed to serve an elevated level of care, including critical care. Because infrastructure for high acuity care was planned, University Health System can adapt to future needs with minimal, if any, reconstruction. The overarching concept is one of human-centered care, with empathy for all individuals that occupy the third floor.
Patient care areas are bright with calming nature tones and high-performance finishes. Each patient room is sized to include a family area, thus providing an environment that nurtures patient-family interaction during a stay experience. Every patient room has a private shower, promoting privacy and dignity. Seventy-five percent of rooms are equipped with an overhead patient lift to mobilize patients sooner while keeping staff safe from work-related injuries by patient handling. Acoustic assemblies and materials are utilized to dampen noise inherent within a medical setting. Patient room entries from the corridor are angled for visual interest while functionally allowing for increased maneuverability of beds and equipment. Direct observation alcoves are integrated into each room, eliminating unnecessary disruption of patients. A total of four airborne infection isolation rooms are provided to meet regional trends in case types. To further foster relational care, a family consult space offers privacy and comfortable seating.
Nursing areas are decentralized throughout the third floor and include space to have collaborative meetings with physicians, ancillary staff, and residency students. Service spaces such as medication rooms are duplicated and planned so that the third floor can be divided to serve two independent care units and still meet licensure requirements. Two physician on-call suites are provided for physicians and staff, giving them a place to rest and recharge. Administrative suites for each unit are planned with internal circulation to mitigate corridor noise and traffic. Public lobbies are detailed with terrazzo floors and oak wainscoting and positioned to have sunrise and sunset views of Lubbock.
Project Leadership
- Kelby Sue, AIA
- Mike Moss, AIA
- Brandon Hartley, AIA
- Corey Branch, AIA
- Isaac Aguilar, PE
- Lacy Mangum, CHID
- Matt Laverty, PE
- Troy Swinney
At Parkhill, We're Designing and Building for
Your Tomorrow
University Medical Center
- healthcare, interiors
- Lubbock, Texas
Project Size
179,000 SF
Construction Type
Expansion
Project Delivery Method
Design – Bid – Build
Planning for the new East Tower at University Medical Center began after a period of substantial growth in the region. Parkhill developed a Master Plan and the site was selected adjacent to the original hospital and Medical Office Plaza. Parkhill’s preliminary design planning included lean processes for staff efficiency, wayfinding for patients and their families to identify areas of the hospital, and identifying long-term goals for the hospital.
The four-story, 179,000 square foot project connects to the existing building via two corridors on the first and second floors. Labor and delivery is the primary function of the first two stories which include three Surgery/C-section rooms, 17 LDR Rooms, a 41-bay Neonatal Intensive Care Unit, two Well-Baby Nurseries, 44 Post-Partum Patient rooms, Classrooms, and a Fertility Suite specifically designed for In Vitro Fertilization (IVF) procedures. The third and fourth floors are designated as shell space for future expansion.
The HVAC consists of a double duct variable air volume system on each of the floors. The fifth-floor penthouse is the mechanical space for the facility. The two, 83,000 CFM air handling units supply hot and cold air to the first two floors, with space and capacity to add two future air handlers for the third and fourth floor in the future. Hot water is provided by natural, gas-fired, modulating boilers and chilled water is provided by two air-cooled, packaged chillers which are mounted on the roof. Additionally, there is space for two more chillers for the third and fourth-floor projects.
Awards
2013 AIA Lubbock Design Awards – Award of Citation
Project Leadership
At Parkhill, We're Designing and Building for
Your Tomorrow
Seminole ISD
- k12-education, interiors
- Seminole, Texas
The Performing Arts Center project was an expansion to a large, 1970s building that included the addition of a 935-seat auditorium, black box theater, scene shop, band hall, and music practice rooms.
The design team – including administrators, teachers, staff, and design consultants – developed a program to meet the goals for the project. The team’s understanding of the complexities of this building was enhanced by visiting similar facilities and talking to other school districts. Located atop a prominent hill on the main highway, the PAC is highly visible from several approaches to the small community. It is a landmark statement of a progressive school district and supporting community.
The addition uses energy-efficient systems and utilizes the site orientation for a sustainable goal. Energy-efficient insulated glass for the north façade lobby was critical. The north and west addition takes advantage of the existing site grades eliminating some excavation costs. The band hall, practice rooms, black box theater, and auditorium chamber use a compact arrangement of space allowing an efficient flow of activities and minimizing the travel distances. Enhanced acoustics, intimate seating arrangement, and multifunctional stages allow the students, teachers, and audience to experience the ambiance of a first-class theater.
Project Leadership
At Parkhill, We're Designing and Building for
Your Tomorrow
Trinity School of Midland
- k12-education, interiors
- Midland, Texas
Project Size
New upper school building - 21,431 SF
New commons (1st floor) -10,579 SF, (2nd floor) 3,522 SF
New administration east building - 2,647 SF
New administration west building - 2,654 SF
Renovated fine arts center with addition - 13,060 SF
Renovated children’s library - 2,522 SF
Construction Type
New and renovations
Project Delivery Method
Study-report-planning
Project Components
New upper school, multi-use commons, administration spaces, children’s library and arts building
In 2010 Parkhill began working with Trinity School of Midland on a Master Plan for their campus in Downtown Midland. In 2013, Parkhill began the design process on Phase 1 of three budgeted phases. This phase included a new upper school, multi-use commons, and administration spaces. The landlocked property was a challenge Parkhill overcame by adding an upper school and efficiently utilizing all available space.
The commons building houses the cafeteria and doubles as a multi-purpose space during the school day and after hours. A monumental stairway functions as a seating and gathering space to foster group learning and communication as well as seating for performances or presentations. The second floor of the commons building features a learning lab and a number of collaboration rooms for more private learning and study sessions. Tutoring rooms are incorporated into the collaboration area for integrated learning. The commons facility walls are floor-to-ceiling glass. The glass in combination with sun shading structures diffuses natural light throughout the day.
New administration spaces were designed with upgraded layouts and efficient adjacencies. An updated intimate layout and upscale finishes improve the work environments. The new administration buildings provide a warm approach and entrance to the campus with security and visibility at the forefront of the design.
The new upper school incorporates two 21st Century learning hubs and new science labs. The spaces are separate from traditional classroom settings with a focus on collaboration and fostering relationships. New teacher workspaces provide a private space for individual work and group discussions. A new flex lab is used by multiple groups to provide space for projects and a short-term dedicated curriculum.
The exterior of the new construction pays homage to the existing infrastructure. The original campus was designed by Frank Welch, a prominent Texas architect, so careful attention to detail was given to honor the existing design. In areas where new construction departed from the original campus, distinct materials were introduced to clearly represent the traditional and modern features. A subdued material pallet of higher education design quality was utilized in conjunction with color selections that match the existing colors and highlight colors of the West Texas environment. The result is an addition to a historic campus that appears to have been planned from the site’s beginning.
Awards
Lubbock AIA Honor Award
Project Leadership
At Parkhill, We're Designing and Building for
Your Tomorrow
Borger ISD
- k12-education, interiors
- Borger, Texas
Project Size
144,397 SF
Construction Type
Renovation
Project Delivery Method
Design-Bid-Build
Project Components
Interior renovations of corridors, classrooms, restrooms, and administration areas
Creation of a 9th Grade Center
Vehicular circulation and parking upgrades
Creation of accessible route to main entry
With the passage of the 2017 School Bond, many new improvements were planned for the high school campus. These improvements include site work, interior renovations of the corridors, classrooms, restrooms, administration areas, and a 9th Grade Center.
The interior renovations include modernization to existing corridors, restroom, and classroom finishes along with new teacher’s storage cabinets and technology upgrades at each classroom. The old gymnasium will be converted to a 9th Grade Center that will include 8 classrooms, 2 combination science classrooms/labs, a health science classroom, a teachers' workroom, and restrooms. The existing nurse area was converted to additional restrooms at the cafeteria, and the library was updated with new wall finishes and include multiple collaborative areas for one-on-one teaching and offices. The renovated administrative area was reconfigured to provide a secured and visible entry point for the main entrance, along with updated office areas and workroom for the staff.
Site work consists of vehicular circulation and parking areas upgrades to improve the drop-off and pick up zones and more defined visitor parking spaces, as well as replacing concrete sidewalks, retaining walls and landscape at the courtyard to create a more accessible route to the main entry with collaborative spaces for students and visitors.
Awards
2021 AIA Amarillo Design Award
Project Team
- Paul Hare, AIA
- Nichole Carroway, AIA
At Parkhill, We're Designing and Building for
Your Tomorrow
Seminole Memorial Hospital
- healthcare, interiors
- Seminole, Texas
Project Size
128,450 SF
Construction Type
Addition
Project Delivery Method
Design-Bid-Build
Project Components
Surgery suite on the second floor with 3 operation rooms, renovated and expanded emergency department, imaging suite, laboratory suite, nursing unit, pharmacy suite, respiratory therapy, administration, and public suite and dietary services, and basement with information technology and mechanical support areas, surgical decontamination and storage, and on-call rooms
The growing community in and around Seminole prompted the Seminole Hospital to hire Parkhill for a large expansion and renovation project at Memorial Hospital.
This project grew the original facility by 128,450 square feet and added a second floor. The most crucial part of this project was the addition of a surgery suite on the second floor consisting of three operation rooms – one designated as a cesarean section room for the adjacent, obstetrics suite – a same-day surgery area, clean supply accessible from each OR, storage, instrument sterilization and processing, and full-service pre- and post-operation areas.
For the ground floor, Parkhill renovated and expanded the emergency department, imaging suite, laboratory suite, nursing unit, pharmacy suite, respiratory therapy, administration and public suite, and dietary services. The basement was designed to hold the new information technology and mechanical support areas, surgical decontamination and storage, and on-call rooms.
Project Leadership
- Kelby Sue, AIA
- Lacy Mangum, CHID
- Corey Branch, AIA
- Brent Clifford, RLA
- Troy Swinney, PE
- Jared Higgins, PE
At Parkhill, We're Designing and Building for
Your Tomorrow
University Medical Center
- healthcare, interiors
- Lubbock, Texas
Project Size
3,454 SF
Construction Type
Renovation
Project Delivery Method
Design-Bid-Build
Project Components
Elevator lobby and children's play area
Parkhill designed the facilities at University Medical Center’s Children’s Hospital to serve as an identity that would address the special needs of patients and their families. This special opportunity gave Parkhill the ability to design spaces as unique as the children they would be serving.
As soon as the elevator doors open, one is immediately aware of the special nature of the Children’s Hospital by the colorful, kinetic children’s lobby. Playful windows punch through the red carousel wall to the play therapy space. The therapy playroom features soft, cushioned rubber flooring for comfort and easy cleaning. Along the red carousel wall, draperies allow visual privacy above a built-in banquette provided for parents to observe.
The teen room provides a separate technology-laden space with specific attention given the needs of that age group. Adjacent spaces are a child specialist office, a volunteer office, toy storage, cleaning facilities, and a patient library.
Project Leadership
At Parkhill, We're Designing and Building for
Your Tomorrow
United States Department of Agriculture
- government, higher-education, interiors
- Lubbock, Texas
The USDA Cotton Classing Lab in Lubbock, completed in partnership with Fanning, Fannin, & Associates, is at the forefront of cotton classing technology and will be instrumental in the future of the agricultural industry in West Texas. The 30,000-SF USDA AMS laboratory is the first of its kind built specifically for automated classing in the United States. It is also the first lab designed to inspire collaboration and innovation with a Carnegie Tier One Institution of Higher Learning — Texas Tech University. This partnership will support education and internship opportunities, ongoing research projects, and employment opportunities to further the mission of the USDA AMS division of serving their producers.
The facility features a large reception area with museum-quality graphics and learning installations, a large conference/classroom space, and a food service area. The remaining non-lab space includes private offices, restrooms, and a break/training room. The interior perimeter of the lab space is to be constructed of insulated concrete forms to mitigate moisture migration throughout the facility and to reduce the mechanical load required to maintain ASTM lab conditions. The automated capabilities are crucial to providing timely and accurate data to the USDA and the individual producers in West Texas. A flex lab is also being provided to accommodate additional ASTM research and development and classroom space.
All systems were designed to maximize energy efficiency. Free cooling, heat recovery, daylighting, and condensing boilers are just a few of the sustainable design features of the building. LED lighting and enhanced building automation also provide sustainable, energy-efficient design solutions.
Project Leadership
At Parkhill, We're Designing and Building for
Your Tomorrow
Amarillo College
- higher-education, interiors
- Amarillo, Texas
Project Size
11,000 SF
Construction Type
New
Project Delivery Method
Design-Bid-Build
Project Components
Student Commons and Technology Lab
Amarillo College teamed with Parkhill to renovate the 11,000-SF student commons lab in the basement of Ware Student Commons. This technology hub is furnished with the latest technology and sleek furniture for gathering and studying. Geometric prints and the use of Amarillo College colors set the tone for a modern and comfortable learning environment.
The Underground is a part of a $2.2 million renovation including more than $300,000 in PC/Mac desktop and laptop computers, and audio and visual equipment upgrades. Several individual workstations, production rooms, both large and small collaboration rooms, 85-inch screens, high-quality printers, and many more amenities are included in this higher education project.
The Underground is accessible through the Ware Student Commons during regular business hours and plans are in place to have after-hours access to the building. A separate entrance outside is equipped with a LU/LA elevator providing ease of access for wheelchair and power-chair users.
Key design ideas included rebuilding the south entry stair to attract students 24/7 to descend below ground. The illuminated fin design provides a visible icon and supports the laser cut brand name “The Underground.” Three concepts pervade the design – safety, visibility, and access. The angled study rooms with glazed walls allow visibility throughout the space. The identity of each study/gathering area is marked by color and ceiling material in the open space. Users feel safe as they can see and be seen in the long views. The most important goal of the project was to provide students with access to the tools they need to succeed. The Underground has over 100 workstations (including items to check out), 2 production rooms, and flexible/comfortable furniture to support study and focus.
The design team aimed at a memorable and unique space to attract students and support the AC mission to support student success.
At Parkhill, We're Designing and Building for
Your Tomorrow
Abilene ISD
- k12-education, interiors
- Abilene, Texas
Project Size
104,970 SF
Construction Type
New
Project Delivery Method
Competitive Sealed Proposal
After helping Abilene ISD deliver a bond program millions of dollars under budget, Abilene ISD turned to Parkhill again several years later to design a replacement for Dyess Elementary school, adjoining Dyess Air Force Base. AISD chose Parkhill specifically for its experience with the Department of Defense Education Activity, the firm’s extensive experience designing schools for military-dependent students, and for its expertise in DoDEA’s 21st-century educational specifications, which Parkhill helped them develop.
The school’s design process was, from the outset, community-driven and geared specifically to those spaces and programs found in DoDEA schools that might not be present in traditional LEAs or outside the gate schools. The process was also highly collaborative and included teachers, administrators and maintenance staff, the base commander, the community liaison officer, and service-connected parents. As people approach the entry, it is clear that history and service are honored in the school.
Services Provided
Design
Project Leadership
- Ruppert Rangel, AIA
- Kendra Hanfeld, PE
- Jeff Reed, AIA
At Parkhill, We're Designing and Building for
Your Tomorrow
Midland Young Life Building Foundation
- interiors, faith-based
- Midland, Texas
Project Size
8,400 SF
Construction Type
New Construction
Project Delivery Method
Competitive Sealed Project
Project Components
Administration, Classrooms, Worship
Young Life Midland knew their existing building was not fulfilling their needs and came to Parkhill seeking answers on how to renovate it. In 2013, after studying a number of options with them, Young Life concluded that new construction on their existing site would not only make their indoor programming better, it would also help them make their outdoor activities more effective and safer for the students.
The new building features a worship area that opens to a patio with picnic tables, rocking chairs, and a fireplace. Three large garage-style doors cleanse the space with fresh air. Hundreds of students frequent the building throughout the week for Bible study and group lunches. The outdoor spaces are always available and are regularly occupied by games and fellowship. Offices, meeting spaces, a game room, and a kitchen complete the functions designed for the building.
“For doing what we do, it allows kids a place to come and hang out. And that was really our hope all along that this would be, one, a place that was very user friendly but also a place kids would be comfortable in making their own.”
– Rip Gibbs, Metro Director of Young Life Midland
Awards
Solomon Awards 2017: Church Design-Youth and Children’s Spaces
Project Leadership
At Parkhill, We're Designing and Building for
Your Tomorrow
Abilene ISD
- k12-education, interiors
- Abilene, Texas
Project Size
The administration and Head Start program occupy a new 33,472 SF addition bringing the total campus square footage to 78,540 SF
Construction Type
Renovations, Addition
Project Delivery Method
Design-Bid-Build
Long Early Learning Center is a 900-student Pre-K and Head Start Facility. Extensive renovation to all five existing elementary school campus buildings transformed the campus to serve the younger Pre-K students.
Pre-K renovations included lowering mounting heights of all fixtures, expanding the existing narrow corridors at the classroom entries to create four classroom pods with a parent drop-off zone out of the flow of traffic, sinks in every classroom, group restrooms for every pod of classrooms, a special needs wing with sensory room, ceiling mount swings and ADA restrooms, as well as ample storage closets in every classroom and a large Learning Resource Center.
The existing cafeteria was expanded to serve the larger student body. New group restrooms, dual serving lines, and a complete new kitchen added significant campus food service capabilities. Multiple teacher workrooms are conveniently located throughout the campus.
The administration area was relocated to a new addition at the main campus entry, enhancing access, visibility, and security. The original admin area was renovated as a centrally located nursing suite with separate well and sick areas, two ADA restrooms, a shower, medicine storage, and nursing offices.
The Head Start addition includes restrooms in every classroom as well as large group restrooms, five activity rooms, family services, ample storage cabinets for manipulatives, locking teacher storage units, and built-in file drawers in each classroom.
Lowered canopies at the primary entries, a primary color pallet, adventurous decorations, furnishings, and ceiling treatments help create a safe and friendly childhood environment.
Services Provided
Design
Project Leadership
At Parkhill, We're Designing and Building for
Your Tomorrow
City of McKinney
- government, interiors
- McKinney, Texas
Project Size
180,000 SF
Construction Type
New
Project Delivery Method
Construction Manager at Risk
As part of the May 2019 bond election, the new McKinney Municipal Complex will complement serve as a catalyst for development on the east side of downtown McKinney. This facility will foster a culture of inclusion and collaboration by connecting people through unique design elements found within the complex, while protecting the historical significance of the site and the Ice House that was constructed in the early 1900s.
Parkhill teamed with Lake|Flato to help the city envision the Municipal Complex becoming the central part of a new district created on the east side of Highway 5 within a 13-acre site. The complex will mirror the existing 200-foot square area’s framework found within McKinney’s historic downtown.
The complex will relocate various departments that are spread across nine buildings in McKinney, including the City Manager’s Office, City Secretary, Communications and Marketing, Development Services, Financial Services, Housing and Community Development, Human Resources, Information Technology, and Parks and Recreation Administration. The complex will also include a future home for the downtown library.
The Municipal Complex was designed to be centered around multi-purpose community spaces, both indoors and outdoors, with the potential of City Council Chambers that provide the flexibility to transition from event to event, promoting use by the community. The design of the Municipal Complex will also incorporate green space, connections to the city's hike and bike trail network, and Old Settler’s Park.
Sustainability/LEED
Green spaces, connections to the city’s hike and bike trail network, and Old Settler’s Park
Project Leadership
At Parkhill, We're Designing and Building for
Your Tomorrow
Advanced Graphix
- interiors
- Lubbock, Texas
Project Size
2,302 SF
Construction Type
Tenant finish-out
Project Delivery Method
Design-Build
Parkhill provided architectural, engineering, and interior design services for the Matador Spirit Shop in Lubbock.
Slat walls and a simple structured floor pattern combining luxury vinyl tile and carpet tile provide ample and flexible display opportunities in durable finishes to accommodate heavy foot traffic. A striking quartz countertop at the main desk in front of a wood accent wall and custom backlit signage helped elevate the aesthetics of the space. A combination of backlit signage, high bay, and track lighting combine to meet the display requirements while adding finesse to the project. Parkhill also collaborated with a national brand to meet corporate requirements and standards for specialized displays.
Services Provided
Architectural concepts design, demolition, annotated/dimensioned floor plan, reflected ceiling plan, interior elevations and details, interior finish selection, finish floor plan, code study and plan, a lighting plan, a power plan, coordination, mechanical/plumbing/heating, and air-conditioning
Project Leadership
At Parkhill, We're Designing and Building for
Your Tomorrow
City of Lubbock
- government, interiors
- Lubbock, Texas
Project Size
52,000 SF
Construction Type
New
Project Delivery Method
Competitive Sealed Proposal
Project Components
New 3-story police headquarters
The City of Lubbock selected Parkhill to design a new Police Headquarters and Police Facility Design Group as the public safety consultant. The Lubbock Police Department is in the process of moving towards a decentralized operation with three additional substations in strategic locations in Lubbock. The centralized Headquarters in Downtown Lubbock will be located just one block south of the recently completed Citizens Tower. The Headquarters will continue the redevelopment and revitalization of Lubbock’s core of businesses, financials, and government activities downtown.
The 52,000 SF facility will host the motors division and key personnel from the patrol division. The records division will continue to service customers from this central location while continuing to pursue digital records procedures allowing for additional services at sub-stations. The investigation division including major crimes, ICAC, and property, will be centrally located in the headquarters facility. The facility also houses a community outreach team, internal affairs, logistics, legal counsel and administration staffing. The communications and dispatch staff will continue to operate from this central location.
In addition to the police functions noted above, the facility also houses the City of Lubbock Fire Marshals Office. This co-location of the two departments will encourage collaboration and communication during investigations. Other amenities such as multi-purpose meeting spaces, collaboration rooms, break areas, and a fitness center creates a comfortable space and one that promotes the strong mental and physical health of officers.
Architecturally, the facility utilizes materials from the adjacent Citizens Tower, LP&L utilities building, and parking structure to create the uniformity of a municipal campus. Additional materials have been introduced that relate to historic downtown architecture. Site design and landscape architecture incorporate downtown development standards while relating to the massing and visual identity of the headquarters.
Project Leadership
- Ryan Wilkens, AIA
- Chandler Cooke, AIA
- Britni Wilkens, IIDA
At Parkhill, We're Designing and Building for
Your Tomorrow
Caldwell Independent School District
- k12-education, interiors
- Caldwell, Texas
Project Size
51,263 SF
Construction Type
Addition
Project Delivery Method
Construction-Manager-At-Risk
New Career and Technology Center
The district’s CTE program was designed to provide a variety of skill-oriented classes in fields ranging from health sciences, agriculture, and floral design and a state-of-the-art culinary lab. The design also includes 5 new flexible science labs to serve physics, chemistry, and biology. Utilizing light wells and clerestory lighting, all spaces were designed to be flooded with natural light and uninterrupted views outside. Design considerations were also taken to shield all the mechanical and rooftop equipment by the organization of the building itself meaning no rooftop equipment can be seen from the street.
New Gymnasium
The new gymnasium at Caldwell High School was designed to serve as the new primary gymnasium for basketball and volleyball. The lobby of the gymnasium serves to welcome visitors and consists of public restrooms, ticket and spirit booths, and concessions. The glass wall between the gymnasium and the lobby allows spectators to keep an eye on the action while waiting for a snack or socializing in the large naturally lit lobby. The gymnasium space itself has seating for nearly 700 and is naturally lit by large fiberglass sandwich panels. The design also includes locker room spaces and coach’s offices for boys and girls, laundry service, and a training room.
Project Leadership
At Parkhill, We're Designing and Building for
Your Tomorrow
Ector County ISD
- k12-education, interiors
- Odessa, Texas
Project Size
82,000 SF academic extension, 7200 SF kitchen, 9500 SF practice gym, 4300 SF choir room
Construction Type
Addition and renovation
Project Delivery Method
Design-Bid-Build
Project Components
Phase I and II- new academic wing, den centers, practice gym and band hall, renovations and additions to locker rooms, and tennis facility
Phase III- new commercial kitchen, serving lines and choir room, renovations to dining hall
Parkhill provided additions and renovations to Ector County ISD’s Permian High School to accommodate incoming freshmen and create flexibility for future programming. The project was divided into three phases.
Phases I and II included a new academic wing, practice gymnasium, band hall, renovations and additions to the athletic locker rooms, new den centers, and tennis facility. The new 82,000 SF two-story academic extension design is similar to a collegiate model with instructors located in professional centers and collaboration zones for up to 60 students at each level. The classroom and lab design permits versatile learning areas with folding partitions to allow reconfiguration of the spaces for varying groups and sizes. The academic den centers are zoned around the campus for the creation of learning communities for 400 to 500 students and administrative staff.
The practice gymnasium is designed to support the district’s physical education, basketball, volleyball, and dance programs with occupancy for both school assemblies or spectator seating. The locker room expansion will ensure adequate facilities for the varsity, JV, and freshman athletic programs. The design also includes athletic offices, a film room, laundry, storage, and support spaces. The band hall addition provides practice and rehearsal space with 20-foot ceilings and acoustical features to support 300 band members, musical casework for instrument storage, offices, and support spaces. The tennis facility was improved with eight new tennis courts and spectator seating.
Phase III included a new commercial kitchen and serving lines, renovations to the existing dining hall, and a new choir room. The 7,200 SF kitchen has modern equipment with six state-of-the-art serving lines that accommodate over 3,000 students per day. The renovated dining hall includes the existing dining area and fills the space of the existing kitchen. The renovation revealed multiple skylights previously encapsulated by the ceiling. This design decision increased the volume of the space while providing a more comfortable feel and provided a flood of natural light. The dining hall renovations also included a new cybercafe and bistro complementing the collegiate-style atmosphere created throughout the addition and renovation work. The 4,300 SF choir room is equipped with offices, storage, and exceptional acoustical provisions for all choir-related activities. The close proximity to the existing auditorium is convenient for practices and overflow at theater productions.
Services Provided
Architecture and interiors
Project Leadership
At Parkhill, We're Designing and Building for
Your Tomorrow
Gateway Church
- interiors, faith-based
- Southlake, Texas
Project Size
370,000 SF
Construction Type
New construction, renovation
Project Delivery Method
Integrated Project Delivery
Project Components
Worship centers, lifestyle facility, playscape, restaurants
Gateway Church Southlake Campus Flythrough from Parkhill on Vimeo.
Parkhill is working with Gateway Church to develop and expand its Dallas, Frisco, Prosper campuses as well as adding 3 new campuses in Justin, Saginaw, and Katy. Since its founding in 2000, Gateway Church has grown to see more than 30,000 weekly attendees in worship services each weekend. This project will allow the church to accommodate the growth of the local community and church attendance. The Southlake campus concept is designed, and the church is looking forward to the main campus master plan moving forward after the pandemic is behind us.
This $90 million, the community-focused project will have amenities aimed at meeting the needs of the local communities as well as the church’s congregation. Each campus will share similar amenities focused on reaching the community such as coffee shops, splash pads, playgrounds, and outdoor community spaces.
This expansion will provide support for programmatic development and offer unique opportunities for interaction and experience. This strategy accommodates community gathering through multiple avenues and flexible programs and spaces that will evolve with the community’s and Gateway Church’s changing culture. For example, the facility’s lifestyle components were designed to be multifaceted to allow future growth and change options with minimal impact on the campus’ structure.
Parkhill is delivering the project through integrated project delivery (IPD), providing Gateway Church with an additional mechanism for understanding and controlling their project budget and schedule.
Project Leadership
- Scott Nelson, AIA
- Nick Cooper, Client Manager
- Gary Ferguson, AIA
- Kelly Hill, IIDA
- Holly Sumruld, LEED AP
- Ryan Bailey, PE, CBCP
- Matt Laverty, PE
- Bryan Sumruld, AIA, LEED AP
- Dan Searight, AIA, LEED AP
- Rachel Carrol, ILDA
- James Williams, RLA
- Spencer Freeman, RLA
- Larry Stone, PE, RPLS
- Chris Schnitger, PE
- Isaac Aguilar, PE
At Parkhill, We're Designing and Building for
Your Tomorrow
Borger ISD
- k12-education, interiors
- Borger, Texas
Construction Type
K-12 Education
Project Components
Graphic design of murals for each corridor of additions and renovations
Parkhill designed unique murals at each corridor entry of the new Borger ISD Intermediate and Middle School Addition and Renovation. Each theme was created specific to the corresponding grade level and subject matter. The murals included historical figures and events, famous quotations, artwork and performing arts, math, and science.
Working with Borger ISD and the end-users, the design utilized items from the syllabus to create a unique display of the students’ curriculum. The bold, graphic hallway murals show that every school surface is a teaching opportunity and a way to ignite students’ imaginations. The graphics parallel the curriculum with a modern approach to learning. These features of the school’s interior create an inspirational place for the engagement of all students.
Borger Intermediate/Middle School Hyperlapse from Parkhill on Vimeo.
Services Provided
Graphic Design
Awards
- 2021 American Advertising Awards for the American Advertising Federation’s Lubbock chapter – Best of Show Award
- 2021 American Advertising Awards for the American Advertising Federation’s Lubbock chapter – Gold ADDY Award
At Parkhill, We're Designing and Building for
Your Tomorrow
Borger ISD
- k12-education, interiors
- Borger, Texas
Project Size
Approximately 96,000 SF
Construction Type
Addition and Renovation
Project Delivery Method
Design-Bid-Build
Project Components
Complete restroom remodel, interior corridor update renovation, completely new administrative spaces and secured entries, renovations and modernization to science labs, and site work, including landscaping and paving work
In 2017, Parkhill helped Borger ISD pass a bond to address educational needs in secondary campuses, as well as the need for a new athletic complex. Parkhill and BISD collaborated with community groups, administrators, teachers, and students to ensure that the project sufficiently suited the needs of the students and staff. The project included campus security, interior modernization, and additional areas including administration offices, classrooms, multipurpose gymnasium, locker rooms, and practice rooms for fine arts.
Parkhill designed unique murals at each corridor entry of the new addition and renovation. Each theme was created specifically for the corresponding grade level and subject matter.
Parkhill also designed a versatile gymnasium-auditorium space that could accommodate both UIL Theater performances and athletic competitions.
Services Provided
Civil, landscape, plumbing, mechanical, electrical, architectural and interior design, construction administration, furniture, and graphic design
Project Leadership
At Parkhill, We're Designing and Building for
Your Tomorrow
Abilene Zoo
- community, interiors
- Abilene, Texas
Project Size
Renovation of an existing 1,500 SF building
New lemur holding building: 575 SF
New lemur exhibit: 1,000 SF
New fossa holding building: 200 SF
New fossa exhibit: 670 SF
Construction Type
New
Project Delivery Method
Competitive Sealed Proposal
Project Components
New Madagascar exhibit and renovation of the Outpost
Madagascar is off the southeast coast of Africa and is the fourth largest island in the world. It is home to some of the world’s most interesting animals with about 75 percent of the species found nowhere else on the planet. The Madagascar exhibits will offer visitors fun new viewing experiences while introducing 20 new species of animals to the Abilene Zoo. Eye-catching animals will include exhibits for both lemurs and their predator the Fossa. An indoor/outdoor aviary will house a variety of indigenous birds from Madagascar. Renovation of the Outpost will bring authentic natural materials indoors while displaying iconic Madagascar animals such as a variety of reptiles and insects in jewel box exhibits.
Services Provided
Architectural, landscape architecture & structural, mechanical, plumbing and electrical engineering
Project Leadership
At Parkhill, We're Designing and Building for
Your Tomorrow
Bacon Heights Baptist Church
- interiors, faith-based
- Lubbock, Texas
Project Size
16,000 SF
Construction Type
Additions, Renovations
Project Components
Commons, admin, classroom, check-in, support space, drop-off canopy, landscape master plan
Bacon Heights Baptist Church had lost its identity in the Lubbock community.
People struggled to identify the facility as a church with the existing building being set back off the street and shielded from sight by old elm trees. Bacon Heights also didn’t have a definitive front door – a common struggle with churches after additions are built on to the existing structure. Multiple entries were located around the entire building. From a first-time guest’s perspective, it was unclear where to enter, and once inside, where to go.
Another challenge with this project was the connection of the church’s sanctuary to the rest of the building. The only connection between the buildings was a 10-foot-wide corridor. This area became a large bottleneck every Sunday morning and did not foster fellowship. Security has become a big issue, not just in schools, but also in churches. With a veritable maze of corridors in their existing facility, it was difficult to control or know who was coming and going in the preschool area.
Several solutions were done to help the church create a new identity. The dense landscaping was removed to open up the front of the church, a new monument sign was built alongside the street to draw people’s attention to the front entrance, and the existing courtyard was enclosed to provide a 4,500 square foot commons area. Two new entries were then built that connected straight to the commons area and established a front door for the church.
The result of the new design is a warm central entry point into the church, which acts as a multifunctional fellowship space. The commons area is used as a way-finding hub to the rest of the facility, a welcoming center, a space to fellowship and minister to one another. It is also used for banquets, wedding receptions, and Bible studies. Each year, the church continues to find different ways to use the space. Narrow hallways were widened to help ease the strain of circulation, and a distinctive check-in point was created for the preschool area.
Where the church was once only a place of worship for a few hours on Sunday morning, it has now become a hub of fellowship and activity in the community throughout the week.
The pastor’s only complaint now? How to get people to leave.
Services Provided
Architecture, interior design, landscape architecture, structural engineering, MEP, civil engineering
Awards
AIA Honor Award
